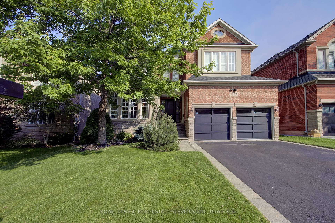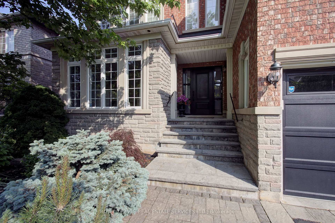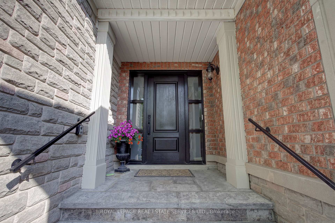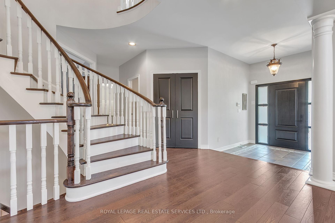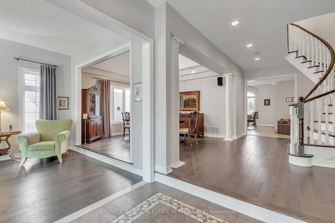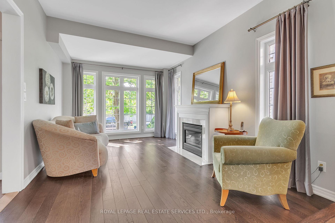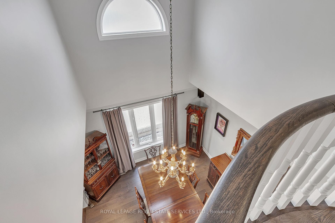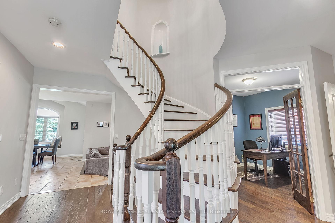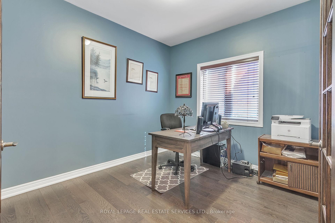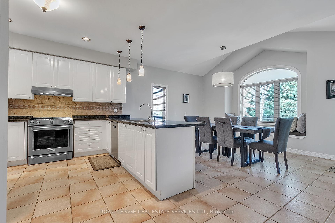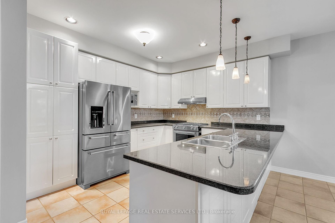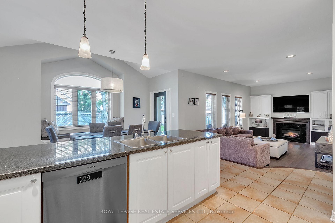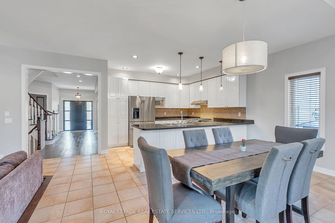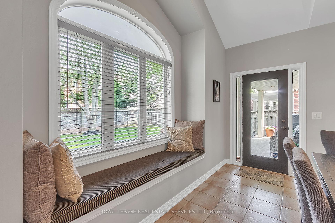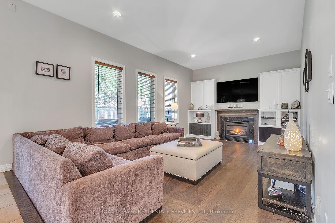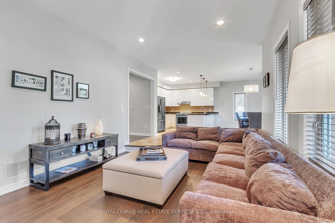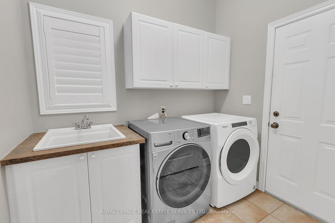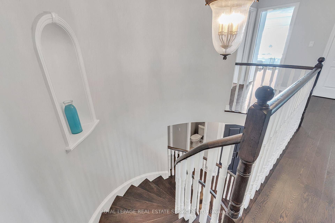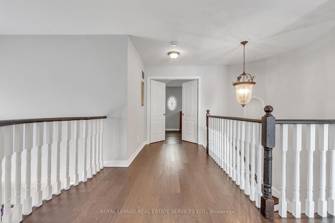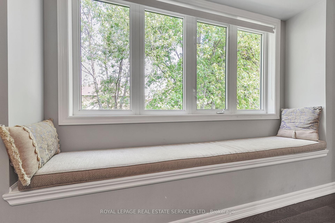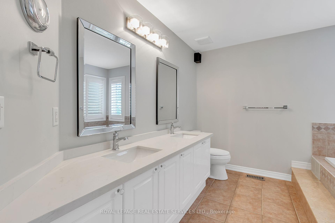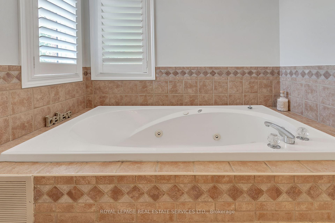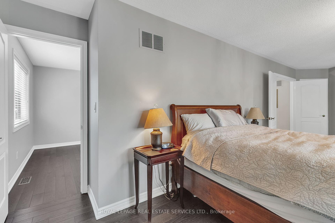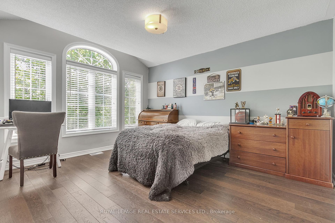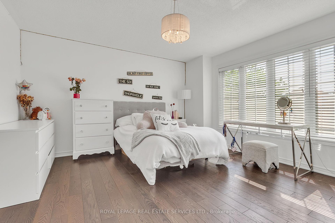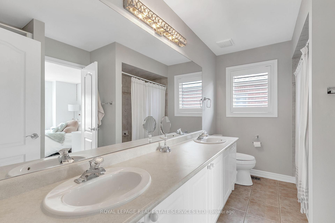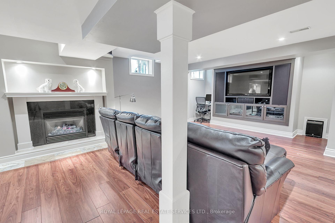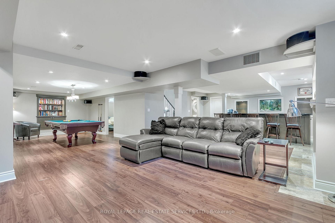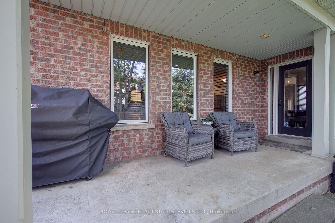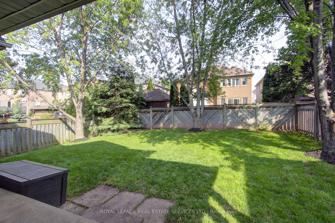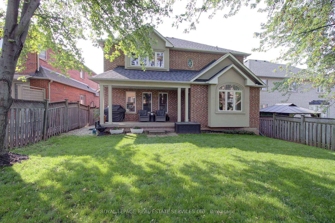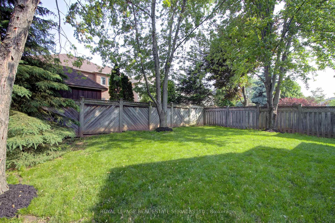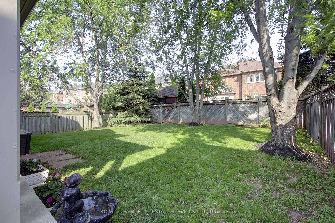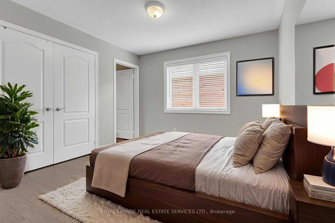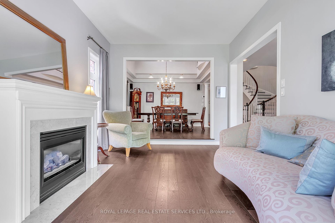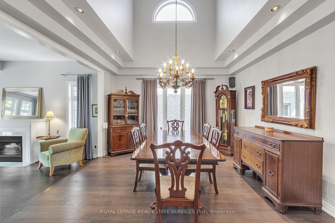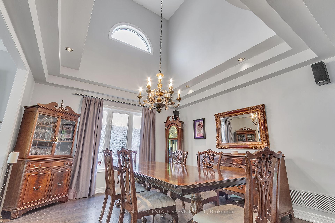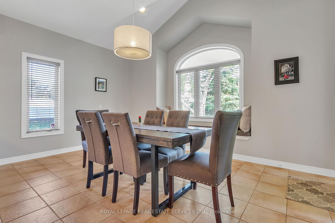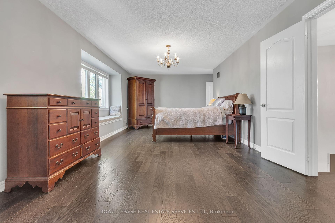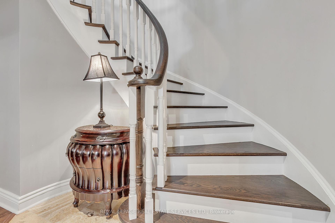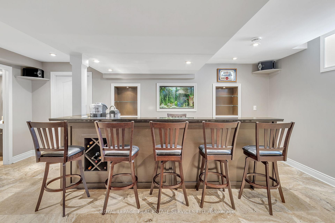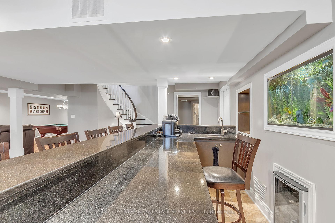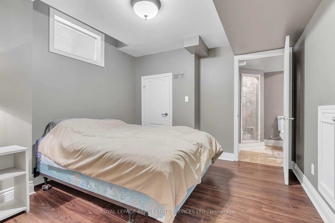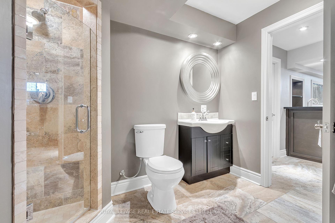$2,398,886
Available - For Sale
Listing ID: W12230216
2194 Galloway Driv , Oakville, L6H 6T4, Halton
| Welcome to 2194 Galloway Drive, an elegant Fernbrook-built executive home nestled on a quiet, tree-lined street in prestigious Joshua Creek. With approx. 5,100 sq ft of finished living space across three levels, this 4+1 bedroom, 4-bathroom residence offers refined comfort for modern family living. From the landscaped walkway to the custom front door, the attention to detail is clear. A soaring two-story foyer and dining room set an airy tone, enhanced by richly stained hardwood, a sweeping circular staircase, detailed plasterwork, imported tile, granite, custom lighting, and oversized windows. Spacious principal rooms include a main-floor office and an inviting family room that flows into a timeless white kitchen with granite countertops and professional-grade stainless steel appliances, ideal for both everyday living and entertaining. Upstairs, the primary suite boasts a custom walk-in closet, a spa-like ensuite, and a walk-through to a second bedroom, perfect as a nursery or private retreat. Two additional bedrooms offer generous closets and share a 5-piece main bath. The fully finished lower level features a custom bar, billiards area, expansive rec room with fireplace and built-ins, a fifth bedroom, full bath, and abundant storage. The private, fully fenced backyard offers mature trees, a covered porch, and exceptional privacy. Additional highlights include main-floor laundry with garage access, updated mechanicals, roof, custom paint, smooth ceilings, pot lights, multiple fireplaces, and parking for several vehicles, benefiting from no sidewalk on the street. This beautifully maintained home blends timeless style with everyday functionality in one of Oakville's top school districts. |
| Price | $2,398,886 |
| Taxes: | $9717.00 |
| Occupancy: | Owner |
| Address: | 2194 Galloway Driv , Oakville, L6H 6T4, Halton |
| Directions/Cross Streets: | Eight Line / Glenashton Dr. |
| Rooms: | 10 |
| Rooms +: | 4 |
| Bedrooms: | 4 |
| Bedrooms +: | 1 |
| Family Room: | T |
| Basement: | Full, Finished |
| Level/Floor | Room | Length(ft) | Width(ft) | Descriptions | |
| Room 1 | Main | Living Ro | 16.33 | 11.48 | Hardwood Floor, Gas Fireplace, Overlooks Frontyard |
| Room 2 | Main | Dining Ro | 13.32 | 12.99 | Cathedral Ceiling(s), Hardwood Floor, Pot Lights |
| Room 3 | Main | Kitchen | 12.07 | 12.07 | Stainless Steel Appl, Granite Counters, Backsplash |
| Room 4 | Main | Breakfast | 15.58 | 9.84 | Tile Floor, Vaulted Ceiling(s), W/O To Porch |
| Room 5 | Main | Family Ro | 18.99 | 17.91 | Gas Fireplace, Hardwood Floor, Pot Lights |
| Room 6 | Main | Office | 10.56 | 9.74 | Hardwood Floor, French Doors |
| Room 7 | Second | Primary B | 23.91 | 12.07 | Hardwood Floor, 7 Pc Ensuite, Walk-In Closet(s) |
| Room 8 | Second | Bedroom 2 | 12.92 | 10.76 | Hardwood Floor, Double Closet |
| Room 9 | Second | Bedroom 3 | 14.73 | 12.66 | Hardwood Floor, Walk-In Closet(s), Semi Ensuite |
| Room 10 | Second | Bedroom 4 | 17.15 | 11.41 | Hardwood Floor, Vaulted Ceiling(s), Walk-In Closet(s) |
| Room 11 | Basement | Recreatio | 22.5 | 14.99 | Laminate, Pot Lights, Gas Fireplace |
| Room 12 | Basement | Game Room | 11.48 | 16.99 | Laminate, Pot Lights |
| Room 13 | Basement | Other | 16.01 | 10 | Wet Bar, Pot Lights |
| Room 14 | Basement | Bedroom | 10.5 | 10 | Laminate, Window |
| Washroom Type | No. of Pieces | Level |
| Washroom Type 1 | 2 | Main |
| Washroom Type 2 | 7 | Second |
| Washroom Type 3 | 5 | Second |
| Washroom Type 4 | 3 | Basement |
| Washroom Type 5 | 0 |
| Total Area: | 0.00 |
| Property Type: | Detached |
| Style: | 2-Storey |
| Exterior: | Brick, Stone |
| Garage Type: | Attached |
| (Parking/)Drive: | Private Do |
| Drive Parking Spaces: | 4 |
| Park #1 | |
| Parking Type: | Private Do |
| Park #2 | |
| Parking Type: | Private Do |
| Pool: | None |
| Other Structures: | Fence - Full |
| Approximatly Square Footage: | 3000-3500 |
| Property Features: | Park, Library |
| CAC Included: | N |
| Water Included: | N |
| Cabel TV Included: | N |
| Common Elements Included: | N |
| Heat Included: | N |
| Parking Included: | N |
| Condo Tax Included: | N |
| Building Insurance Included: | N |
| Fireplace/Stove: | Y |
| Heat Type: | Forced Air |
| Central Air Conditioning: | Central Air |
| Central Vac: | Y |
| Laundry Level: | Syste |
| Ensuite Laundry: | F |
| Sewers: | Sewer |
$
%
Years
This calculator is for demonstration purposes only. Always consult a professional
financial advisor before making personal financial decisions.
| Although the information displayed is believed to be accurate, no warranties or representations are made of any kind. |
| ROYAL LEPAGE REAL ESTATE SERVICES LTD. |
|
|

RAY NILI
Broker
Dir:
(416) 837 7576
Bus:
(905) 731 2000
Fax:
(905) 886 7557
| Book Showing | Email a Friend |
Jump To:
At a Glance:
| Type: | Freehold - Detached |
| Area: | Halton |
| Municipality: | Oakville |
| Neighbourhood: | 1009 - JC Joshua Creek |
| Style: | 2-Storey |
| Tax: | $9,717 |
| Beds: | 4+1 |
| Baths: | 4 |
| Fireplace: | Y |
| Pool: | None |
Locatin Map:
Payment Calculator:
