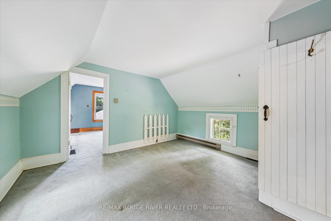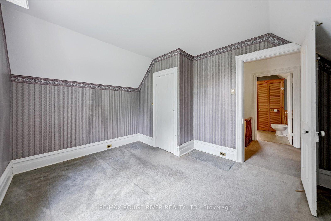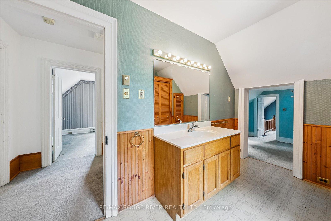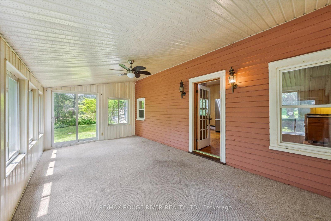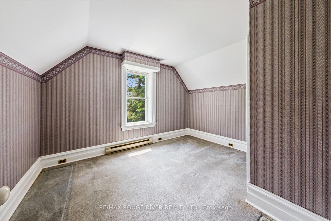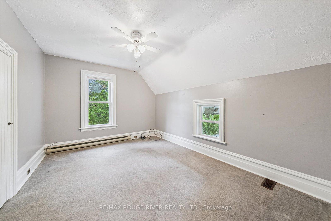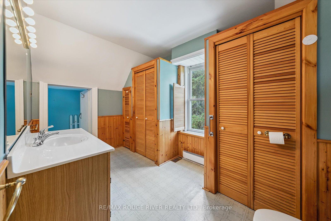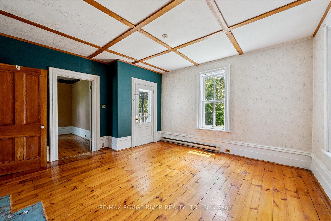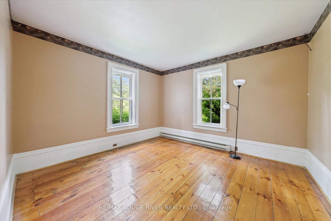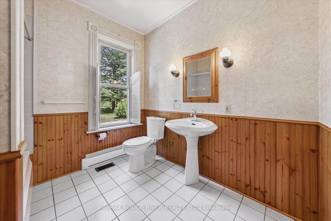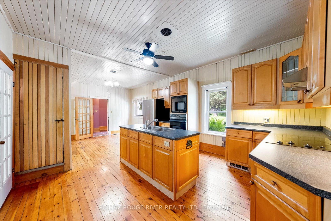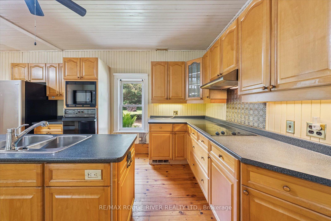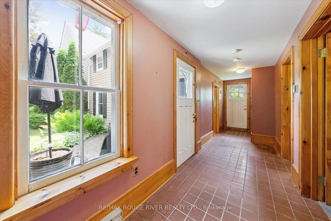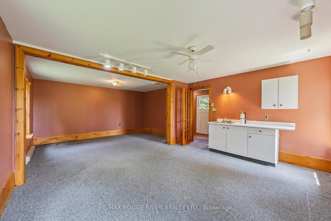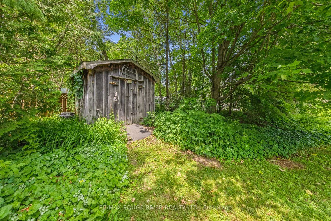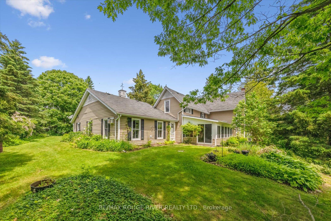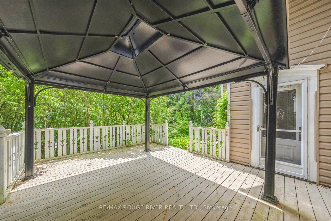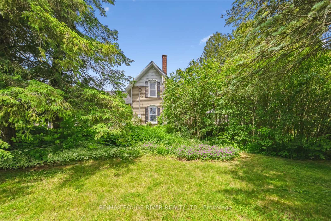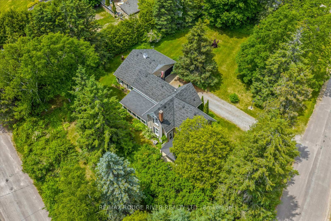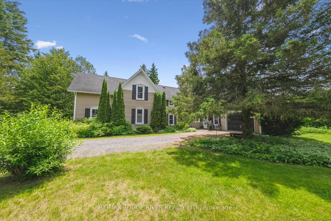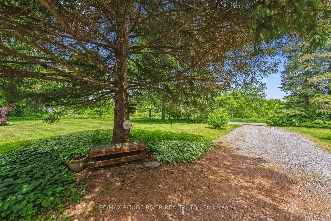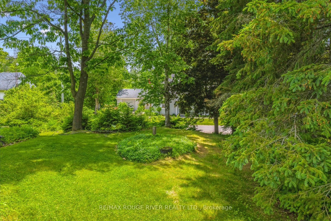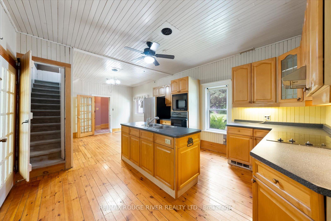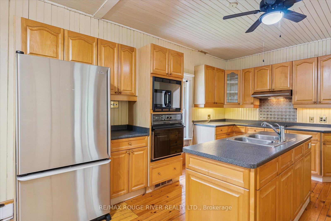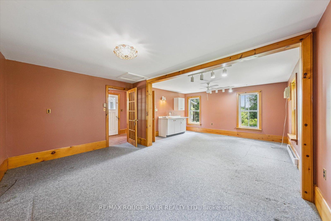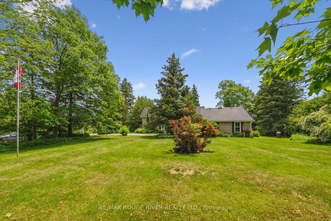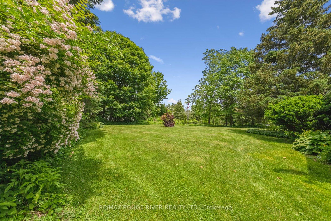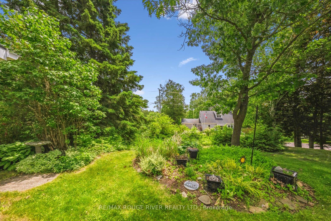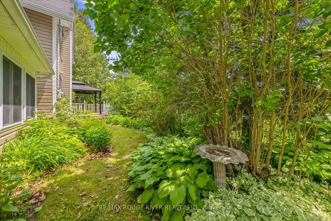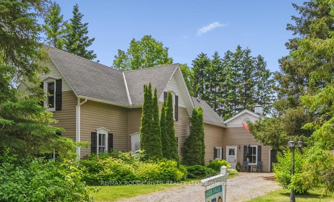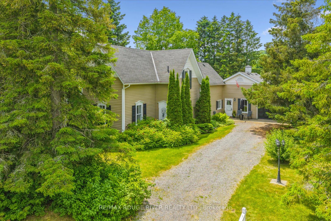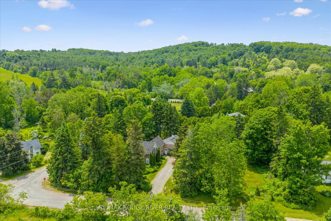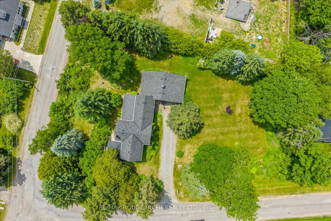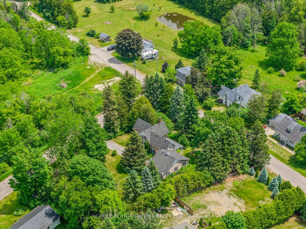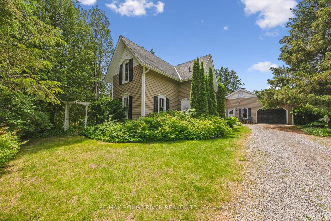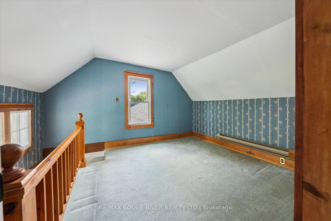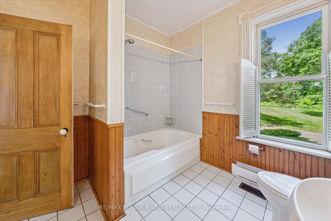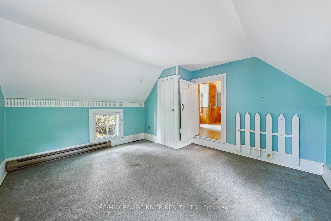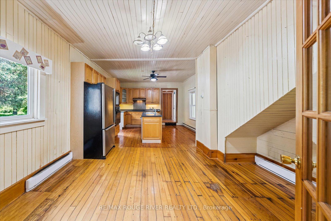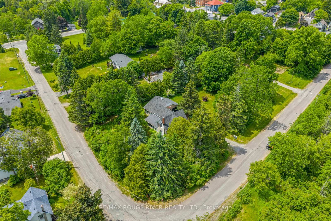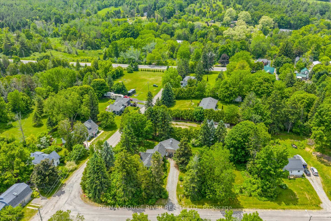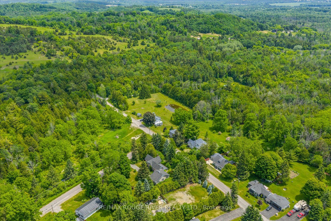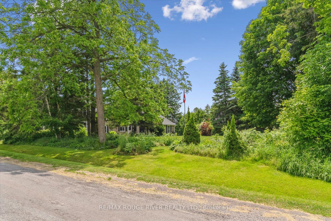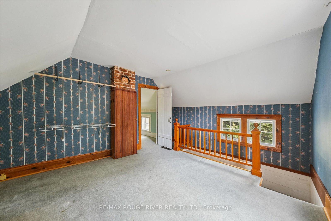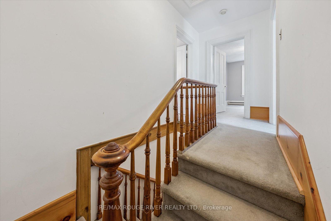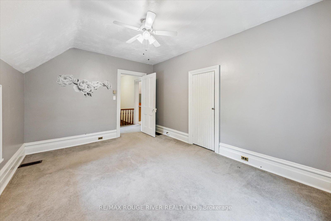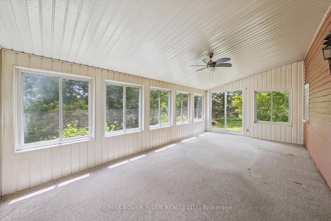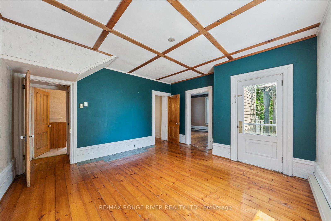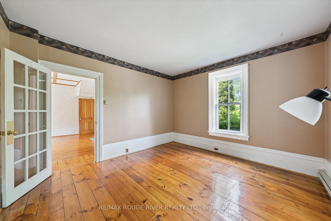$599,900
Available - For Sale
Listing ID: X12225633
112 Cedar Stre , Cramahe, K0K 1M0, Northumberland
| Welcome to 112 Cedar Street, a classic Folk-Victorian century home set on a spacious, private corner lot in the heart of Castleton. With 3 bedrooms plus a loft, 2 bathrooms and over 2,400 square feet of living space, this home offers timeless charm and incredible potential. A thoughtfully designed two-room rear addition and attached garage add function and flexibility, while durable vinyl siding ensures long-term curb appeal. Inside, you'll find soaring ceilings, Beautifully refinished pine flooring, original wood trim and high baseboards, a large country-style kitchen, and a bright, sunny rear sunroom perfect for relaxing or entertaining. Two staircases lead to three spacious bedrooms plus a loft - perfect for the work-at-home professional. A beautiful layout and solid bones provide the ideal canvas for your restoration dreams. With plenty of room to modernize while preserving the homes historic character, this is a rare opportunity to bring something truly special back to life.The exterior is just as impressive with multiple walk-outs, extensive perennial gardens, mature trees, and a beautifully landscaped corner lot that feels private and peaceful in every season. It's a gardener's dream and a perfect setting for outdoor gatherings or quiet morning coffee. Set in the welcoming village of Castleton, this home offers small-town living with more than meets the eye. Locals love the active library, excellent school, and strong sense of community. And you're perfectly positioned just 20 to 30 minutes from Port Hope, Cobourg, Trenton, Brighton, and Belleville. The scenic country drives in every direction are a bonus.If you've been searching for a heritage home with character, space, and endless potential - 112 Cedar Street is waiting for you! |
| Price | $599,900 |
| Taxes: | $3291.00 |
| Occupancy: | Vacant |
| Address: | 112 Cedar Stre , Cramahe, K0K 1M0, Northumberland |
| Acreage: | .50-1.99 |
| Directions/Cross Streets: | Mill/Cedar |
| Rooms: | 11 |
| Bedrooms: | 3 |
| Bedrooms +: | 1 |
| Family Room: | T |
| Basement: | Crawl Space, Full |
| Level/Floor | Room | Length(ft) | Width(ft) | Descriptions | |
| Room 1 | Main | Kitchen | 13.22 | 14.76 | Hardwood Floor, Centre Island, B/I Appliances |
| Room 2 | Main | Breakfast | 13.22 | 9.02 | Hardwood Floor, Open Concept, Ceiling Fan(s) |
| Room 3 | Main | Living Ro | 12.89 | 12.23 | Hardwood Floor, French Doors, Open Concept |
| Room 4 | Main | Dining Ro | 13.32 | 14.92 | Hardwood Floor, W/O To Deck, Open Concept |
| Room 5 | Main | Solarium | 11.35 | 20.5 | W/O To Garden, Picture Window, Ceiling Fan(s) |
| Room 6 | Main | Family Ro | 22.5 | 14.92 | Broadloom, Wet Bar, French Doors |
| Room 7 | Second | Primary B | 13.22 | 11.97 | Broadloom, Closet, Picture Window |
| Room 8 | Second | Bedroom 2 | 10.2 | 13.38 | Broadloom, Closet, Picture Window |
| Room 9 | Second | Bedroom 3 | 10.27 | 13.78 | Broadloom, Closet, Picture Window |
| Room 10 | Second | Loft | 13.22 | 11.45 | Broadloom, Open Stairs, Open Concept |
| Washroom Type | No. of Pieces | Level |
| Washroom Type 1 | 4 | Main |
| Washroom Type 2 | 2 | Second |
| Washroom Type 3 | 0 | |
| Washroom Type 4 | 0 | |
| Washroom Type 5 | 0 |
| Total Area: | 0.00 |
| Property Type: | Detached |
| Style: | 2-Storey |
| Exterior: | Vinyl Siding |
| Garage Type: | Attached |
| (Parking/)Drive: | Private |
| Drive Parking Spaces: | 5 |
| Park #1 | |
| Parking Type: | Private |
| Park #2 | |
| Parking Type: | Private |
| Pool: | None |
| Approximatly Square Footage: | 2000-2500 |
| CAC Included: | N |
| Water Included: | N |
| Cabel TV Included: | N |
| Common Elements Included: | N |
| Heat Included: | N |
| Parking Included: | N |
| Condo Tax Included: | N |
| Building Insurance Included: | N |
| Fireplace/Stove: | N |
| Heat Type: | Baseboard |
| Central Air Conditioning: | Central Air |
| Central Vac: | N |
| Laundry Level: | Syste |
| Ensuite Laundry: | F |
| Sewers: | Septic |
$
%
Years
This calculator is for demonstration purposes only. Always consult a professional
financial advisor before making personal financial decisions.
| Although the information displayed is believed to be accurate, no warranties or representations are made of any kind. |
| RE/MAX ROUGE RIVER REALTY LTD. |
|
|

RAY NILI
Broker
Dir:
(416) 837 7576
Bus:
(905) 731 2000
Fax:
(905) 886 7557
| Virtual Tour | Book Showing | Email a Friend |
Jump To:
At a Glance:
| Type: | Freehold - Detached |
| Area: | Northumberland |
| Municipality: | Cramahe |
| Neighbourhood: | Castleton |
| Style: | 2-Storey |
| Tax: | $3,291 |
| Beds: | 3+1 |
| Baths: | 2 |
| Fireplace: | N |
| Pool: | None |
Locatin Map:
Payment Calculator:
