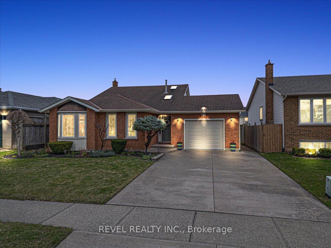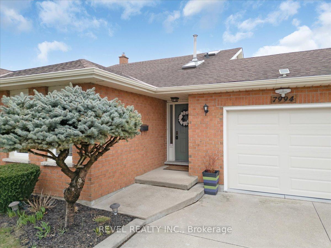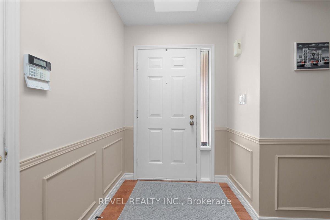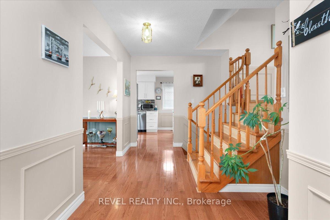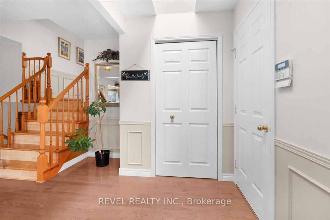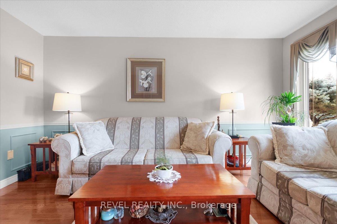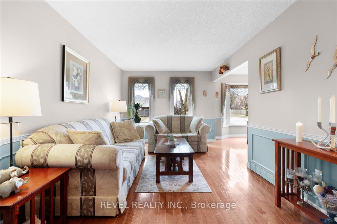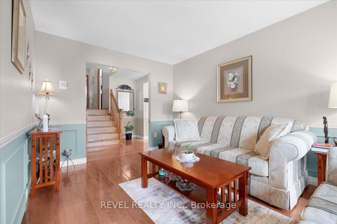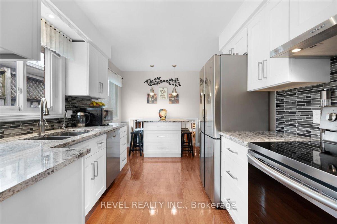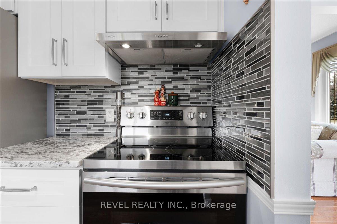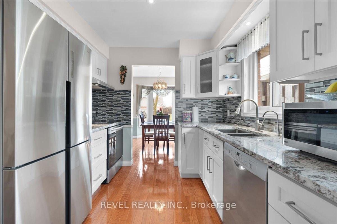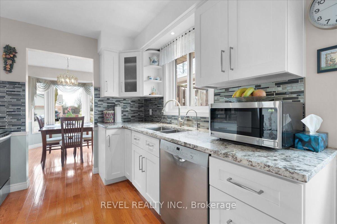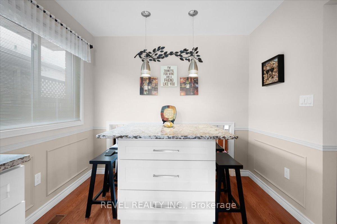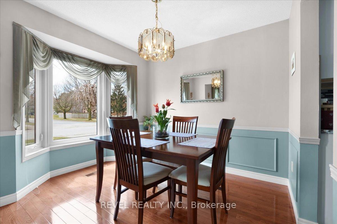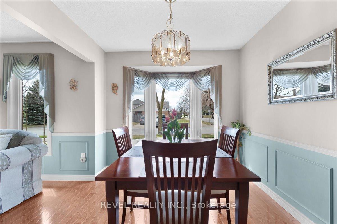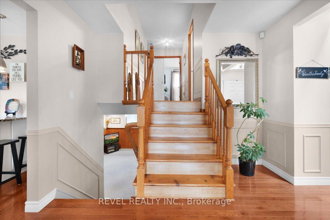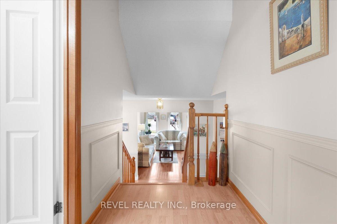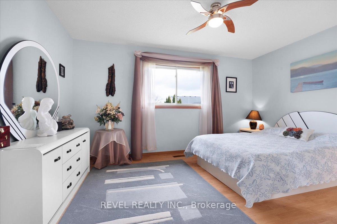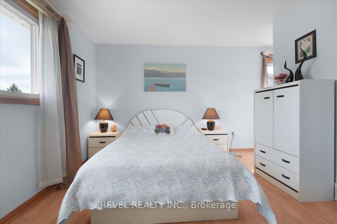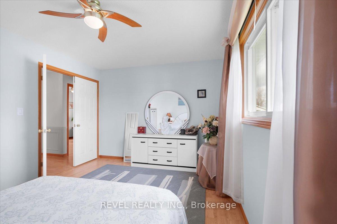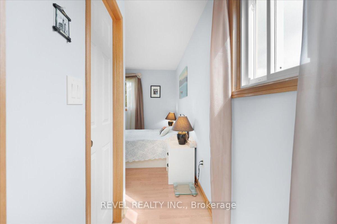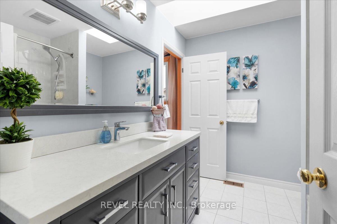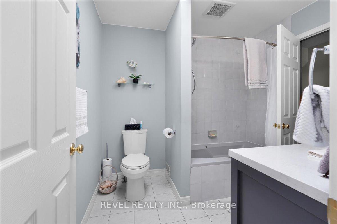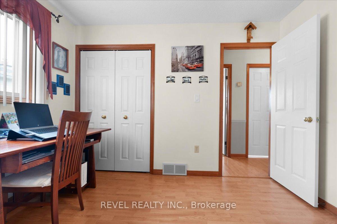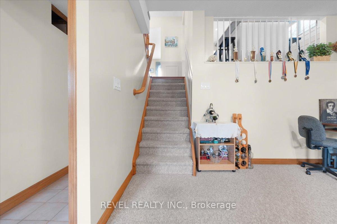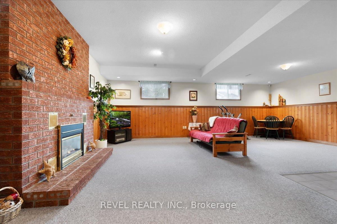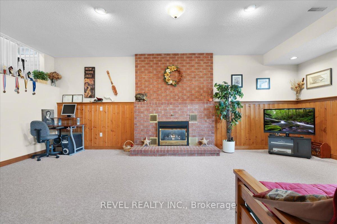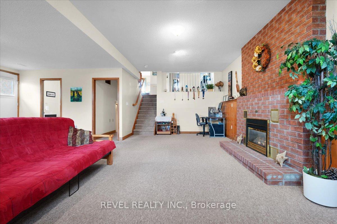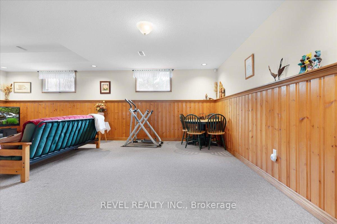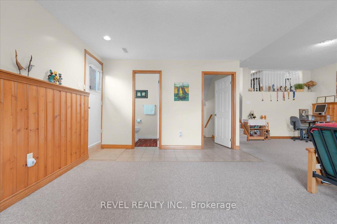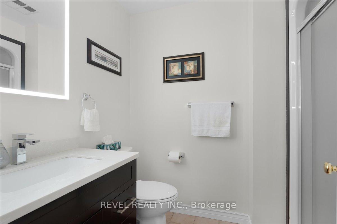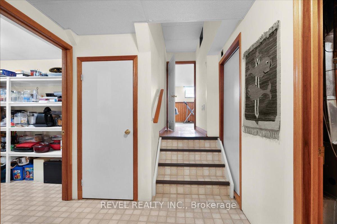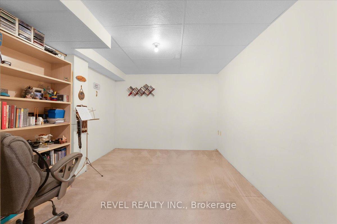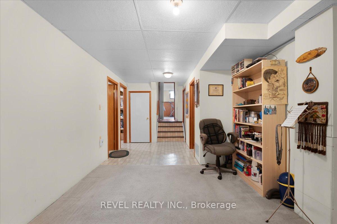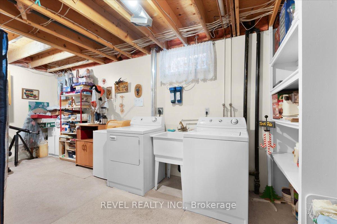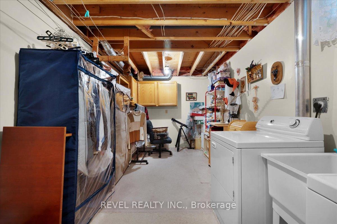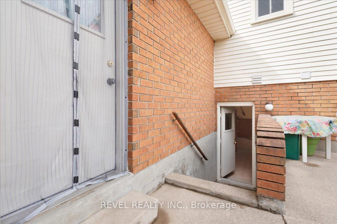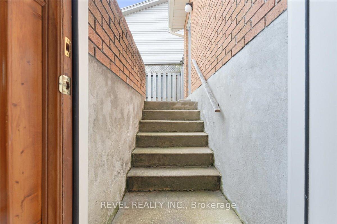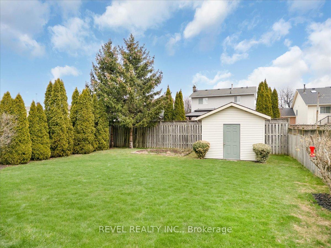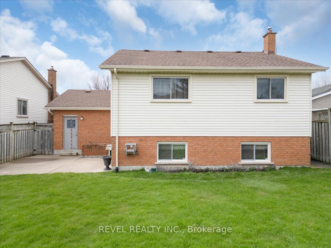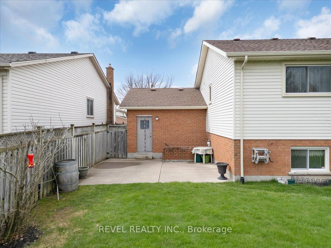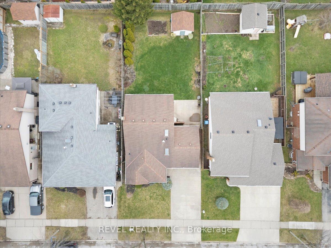$729,900
Available - For Sale
Listing ID: X12230219
7994 Oakridge Driv , Niagara Falls, L2H 2W1, Niagara
| Offers presented June 27th at Noon. This split level home has been completely renovated with top notch quality finishes & gorgeous design! It offers a fully finished basement with separate entrance & option to create fourth bedroom, perfect for an in-law or secondary suite capability making it perfect for all Buyer types! Incredible amounts of natural lighting, Hardwood Flooring, large Bay Window & gorgeous new Kitchen with Stainless Steel Appliances. A fully Fenced backyard with concrete pad and shed makes hosting get togethers or simply enjoying a personal Outdoor Oasis this summer a breeze! The private attached garage is a lovely addition to keep your car safe during Canadian winters or to turn into a workshop! The property is located is a highly desirable neighbourhood and is a close walking distance to everything you could want; The home is in close proximity (short driving distance) to The gorgeous Niagara Falls, Clifton Hill, White Oaks Resort, Niagara Outlet Shopping and tons of Niagara activities & short walking distance to Tennis Courts, Parks and Trails and beautiful scenery. The home features plenty of upgrades such as: upgraded water filtration system, Nest Thermostat and central vacuum as well as newer & owned: Hot Water Tank (2017), A/C and Furnace (2018). Roof comes with transferable warranty that still has 10+ years left on it. Lastly, rest assured knowing that your family is safe & secure with Alarm System installed ! |
| Price | $729,900 |
| Taxes: | $4623.00 |
| Occupancy: | Owner |
| Address: | 7994 Oakridge Driv , Niagara Falls, L2H 2W1, Niagara |
| Directions/Cross Streets: | Thorold Stone & Cardinal |
| Rooms: | 14 |
| Bedrooms: | 3 |
| Bedrooms +: | 1 |
| Family Room: | T |
| Basement: | Full, Finished |
| Level/Floor | Room | Length(ft) | Width(ft) | Descriptions | |
| Room 1 | Main | Living Ro | 14.56 | 9.91 | |
| Room 2 | Main | Dining Ro | 10.33 | 8.99 | |
| Room 3 | Main | Kitchen | 15.42 | 8.66 | |
| Room 4 | Second | Primary B | 15.84 | 14.33 | |
| Room 5 | Second | Bedroom | 10.23 | 10.66 | |
| Room 6 | Second | Bedroom | 10.76 | 9.25 | |
| Room 7 | Second | Bathroom | 8.59 | 7.51 | 4 Pc Bath |
| Room 8 | Lower | Family Ro | 24.24 | 23.32 | |
| Room 9 | Lower | Bathroom | 8.59 | 5.84 | 3 Pc Bath |
| Room 10 | Basement | Bedroom | 20.73 | 9.91 | |
| Room 11 | Basement | Laundry | 18.01 | 8.66 | |
| Room 12 | Main | Foyer | 5.41 | 8.33 | |
| Room 13 | Basement | Utility R | 8.07 | 10.92 | |
| Room 14 | Basement | Other | 8.66 | 6.26 |
| Washroom Type | No. of Pieces | Level |
| Washroom Type 1 | 3 | |
| Washroom Type 2 | 4 | |
| Washroom Type 3 | 0 | |
| Washroom Type 4 | 0 | |
| Washroom Type 5 | 0 |
| Total Area: | 0.00 |
| Property Type: | Detached |
| Style: | Backsplit 4 |
| Exterior: | Brick, Vinyl Siding |
| Garage Type: | Attached |
| (Parking/)Drive: | Private Do |
| Drive Parking Spaces: | 4 |
| Park #1 | |
| Parking Type: | Private Do |
| Park #2 | |
| Parking Type: | Private Do |
| Pool: | None |
| Approximatly Square Footage: | 1100-1500 |
| CAC Included: | N |
| Water Included: | N |
| Cabel TV Included: | N |
| Common Elements Included: | N |
| Heat Included: | N |
| Parking Included: | N |
| Condo Tax Included: | N |
| Building Insurance Included: | N |
| Fireplace/Stove: | N |
| Heat Type: | Forced Air |
| Central Air Conditioning: | Central Air |
| Central Vac: | N |
| Laundry Level: | Syste |
| Ensuite Laundry: | F |
| Sewers: | Sewer |
$
%
Years
This calculator is for demonstration purposes only. Always consult a professional
financial advisor before making personal financial decisions.
| Although the information displayed is believed to be accurate, no warranties or representations are made of any kind. |
| REVEL REALTY INC. |
|
|

RAY NILI
Broker
Dir:
(416) 837 7576
Bus:
(905) 731 2000
Fax:
(905) 886 7557
| Virtual Tour | Book Showing | Email a Friend |
Jump To:
At a Glance:
| Type: | Freehold - Detached |
| Area: | Niagara |
| Municipality: | Niagara Falls |
| Neighbourhood: | 208 - Mt. Carmel |
| Style: | Backsplit 4 |
| Tax: | $4,623 |
| Beds: | 3+1 |
| Baths: | 2 |
| Fireplace: | N |
| Pool: | None |
Locatin Map:
Payment Calculator:
