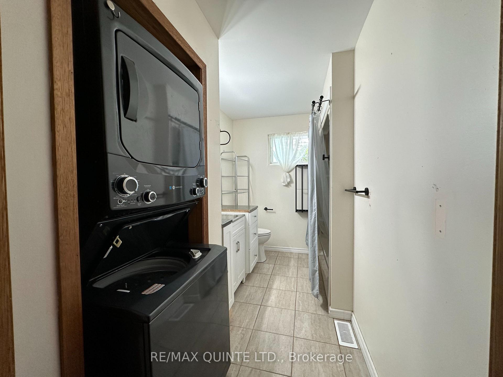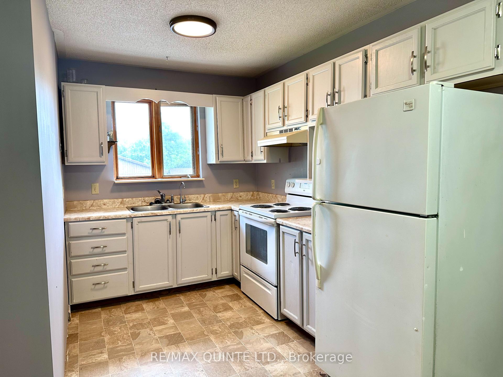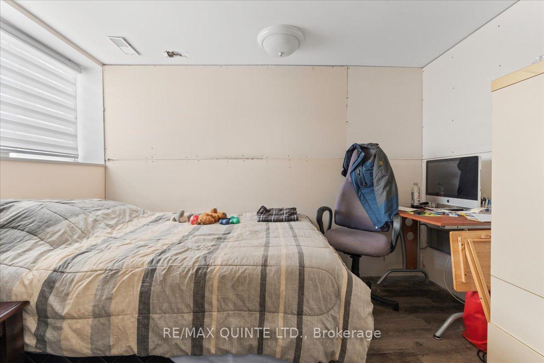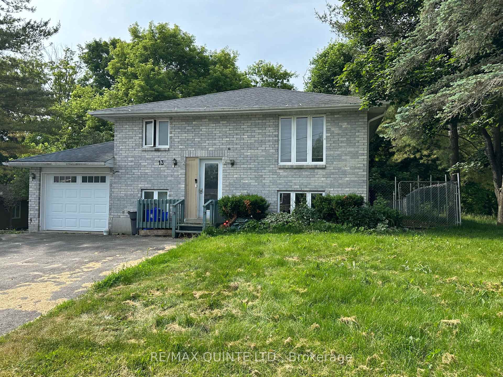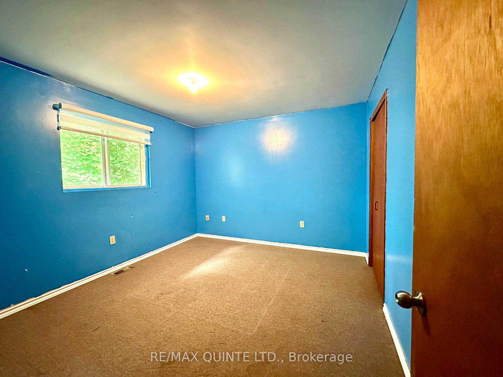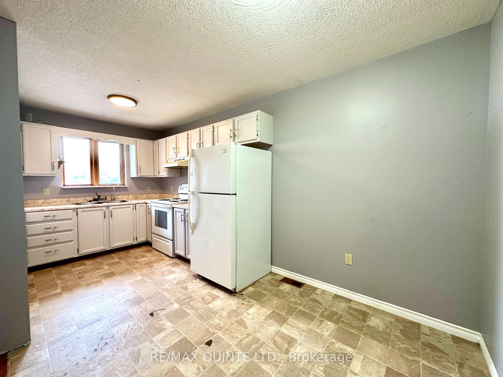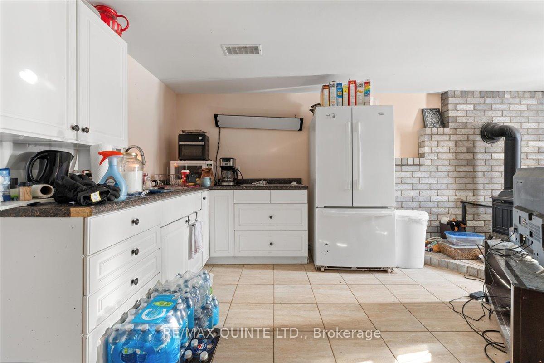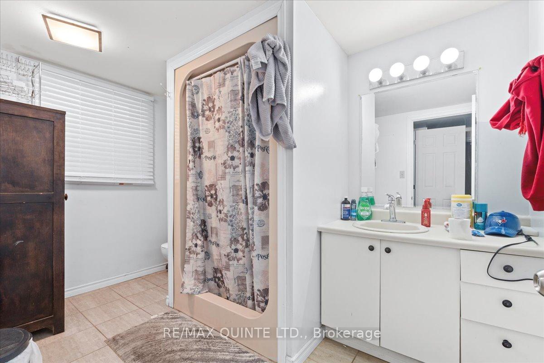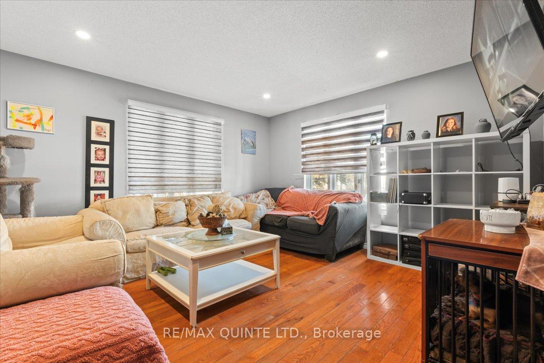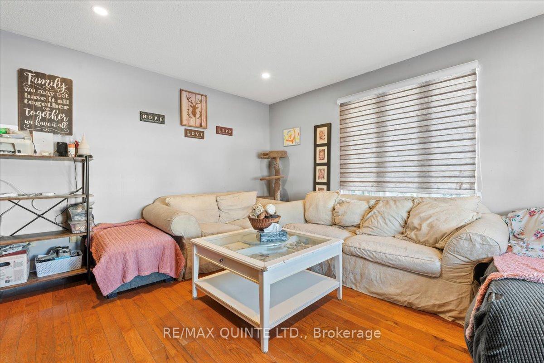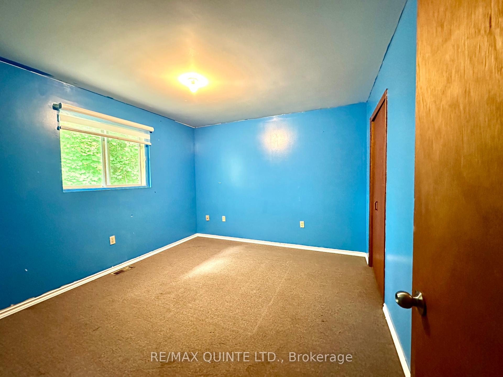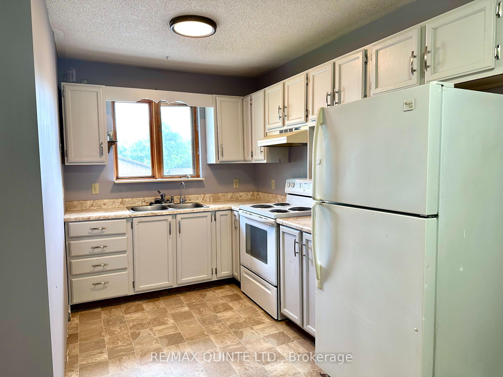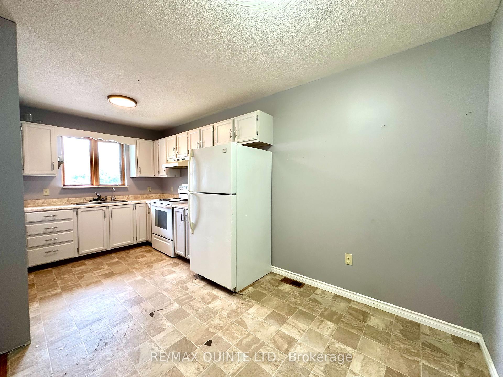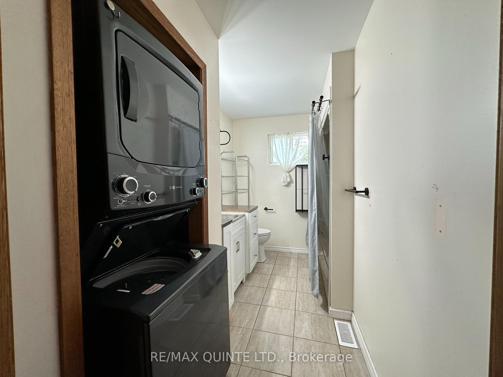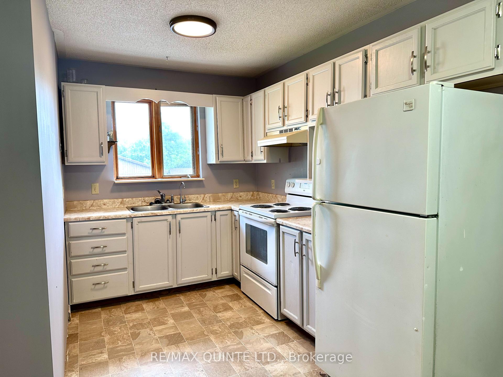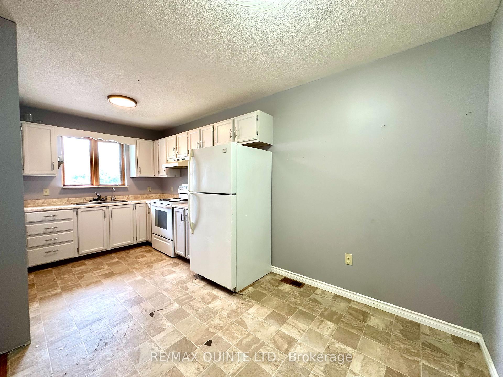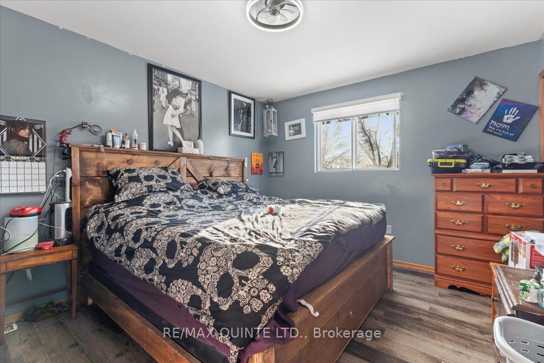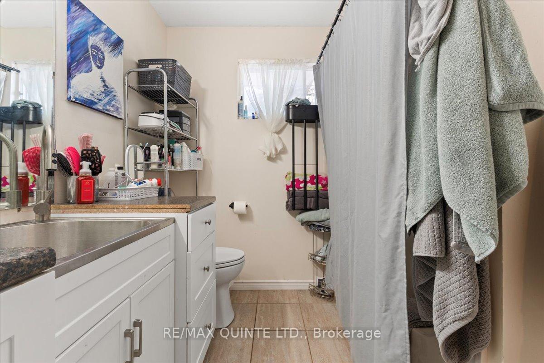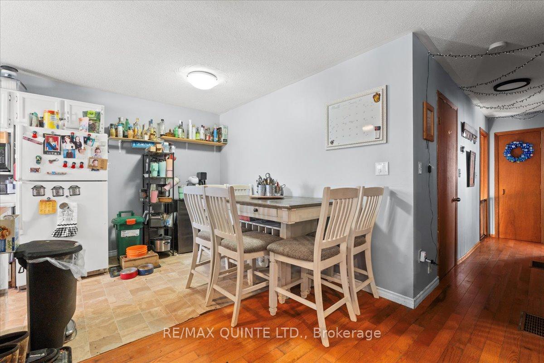$479,000
Available - For Sale
Listing ID: X12231527
13 Colborne Stre , Centre Hastings, K0K 2K0, Hastings
| Say hello to 13 Colborne St located in the friendly, quiet town of Madoc. This home offers the perfect opportunity for comfort and added income. With living quarters in the upper level, the lower offers a spacious income property. Step inside to the main floor and living space. Past your entrance lies a your kitchen with ample space for food prep and storage. Across the hall sits a large family room, perfect for games and movie nights. 3 generously sized bedrooms, a full bathroom and laundry suite complete the level. Head down to your separate basement income property. With its own separate entrance, there is complete privacy between the units. Two bedrooms, a den, bathroom, kitchen, family room and a laundry suite provide a beautiful living space. A walk out to a fully fenced yard provides the cherry on top. Recent upgrades to the roof, a heat reverse osmosis water softener, and furnace provide peace of mind and security for your new home. Walking distance to shopping, grocery store, playground and skate park. |
| Price | $479,000 |
| Taxes: | $2682.00 |
| Occupancy: | Owner+T |
| Address: | 13 Colborne Stre , Centre Hastings, K0K 2K0, Hastings |
| Acreage: | < .50 |
| Directions/Cross Streets: | DURHAM ST TO LIVINGSTONE AVE, TURN LEFT ON ROLLINS AND THEN RIGHT ON COLBORNE ST. |
| Rooms: | 6 |
| Rooms +: | 7 |
| Bedrooms: | 3 |
| Bedrooms +: | 2 |
| Family Room: | T |
| Basement: | Apartment, Finished wit |
| Level/Floor | Room | Length(ft) | Width(ft) | Descriptions | |
| Room 1 | Main | Kitchen | 16.79 | 8.79 | |
| Room 2 | Main | Family Ro | 12.1 | 13.09 | |
| Room 3 | Main | Bathroom | 5.05 | 10.07 | 4 Pc Bath |
| Room 4 | Main | Bedroom | 12.1 | 10.07 | |
| Room 5 | Main | Bedroom 2 | 11.05 | 10.1 | |
| Room 6 | Main | Bedroom 3 | 11.05 | 10.04 | |
| Room 7 | Lower | Bedroom | 12.04 | 12.1 | |
| Room 8 | Lower | Bedroom 2 | 10.07 | 7.05 | |
| Room 9 | Lower | Bathroom | 6.99 | 10.99 | 3 Pc Bath |
| Room 10 | Lower | Den | 10.69 | 7.02 | |
| Room 11 | Lower | Kitchen | 14.04 | 17.02 |
| Washroom Type | No. of Pieces | Level |
| Washroom Type 1 | 4 | Main |
| Washroom Type 2 | 3 | Lower |
| Washroom Type 3 | 0 | |
| Washroom Type 4 | 0 | |
| Washroom Type 5 | 0 |
| Total Area: | 0.00 |
| Approximatly Age: | 31-50 |
| Property Type: | Detached |
| Style: | Bungalow-Raised |
| Exterior: | Brick |
| Garage Type: | Attached |
| (Parking/)Drive: | Private Do |
| Drive Parking Spaces: | 4 |
| Park #1 | |
| Parking Type: | Private Do |
| Park #2 | |
| Parking Type: | Private Do |
| Pool: | None |
| Approximatly Age: | 31-50 |
| Approximatly Square Footage: | 700-1100 |
| Property Features: | Fenced Yard, Park |
| CAC Included: | N |
| Water Included: | N |
| Cabel TV Included: | N |
| Common Elements Included: | N |
| Heat Included: | N |
| Parking Included: | N |
| Condo Tax Included: | N |
| Building Insurance Included: | N |
| Fireplace/Stove: | N |
| Heat Type: | Forced Air |
| Central Air Conditioning: | Central Air |
| Central Vac: | N |
| Laundry Level: | Syste |
| Ensuite Laundry: | F |
| Sewers: | Sewer |
| Utilities-Cable: | A |
| Utilities-Hydro: | Y |
$
%
Years
This calculator is for demonstration purposes only. Always consult a professional
financial advisor before making personal financial decisions.
| Although the information displayed is believed to be accurate, no warranties or representations are made of any kind. |
| RE/MAX QUINTE LTD. |
|
|

RAY NILI
Broker
Dir:
(416) 837 7576
Bus:
(905) 731 2000
Fax:
(905) 886 7557
| Book Showing | Email a Friend |
Jump To:
At a Glance:
| Type: | Freehold - Detached |
| Area: | Hastings |
| Municipality: | Centre Hastings |
| Neighbourhood: | Centre Hastings |
| Style: | Bungalow-Raised |
| Approximate Age: | 31-50 |
| Tax: | $2,682 |
| Beds: | 3+2 |
| Baths: | 2 |
| Fireplace: | N |
| Pool: | None |
Locatin Map:
Payment Calculator:
