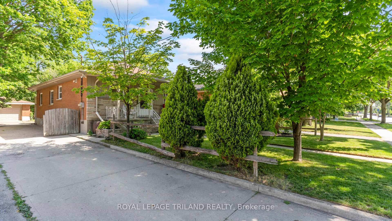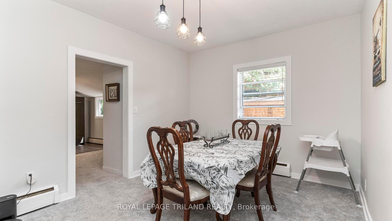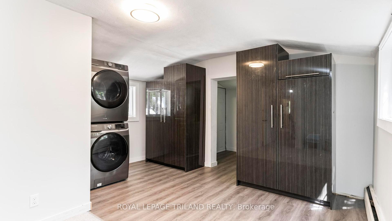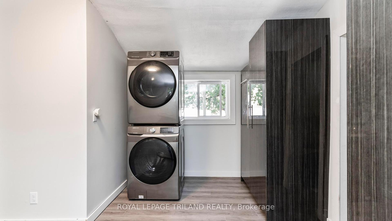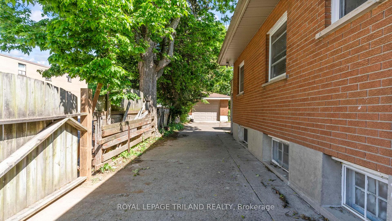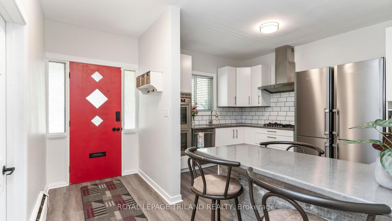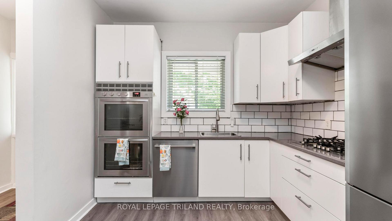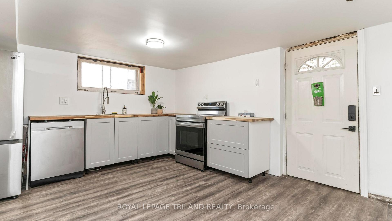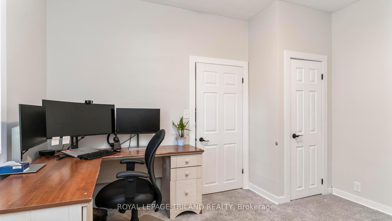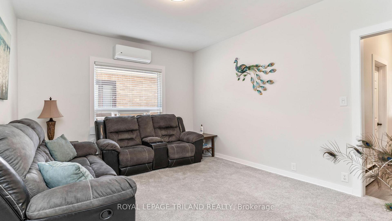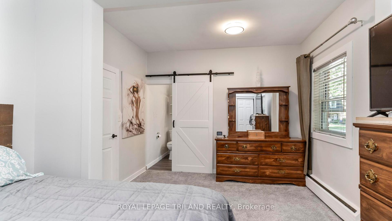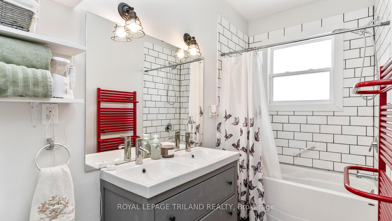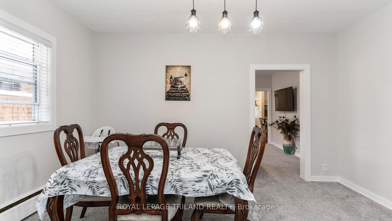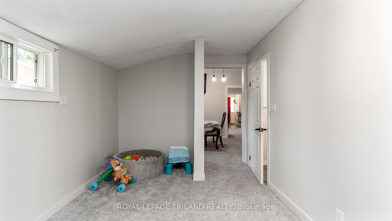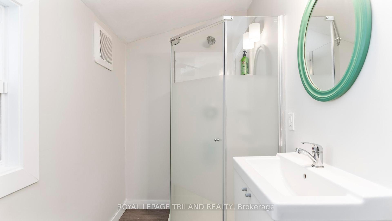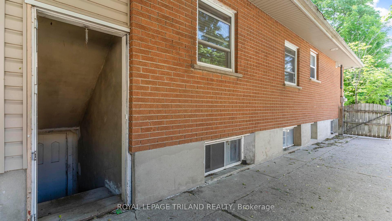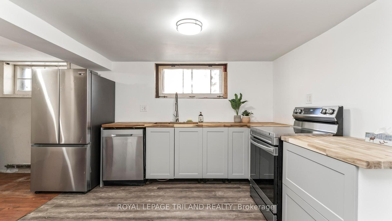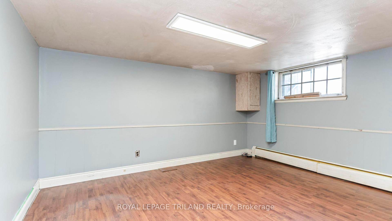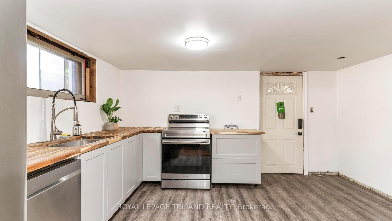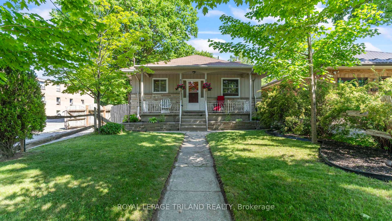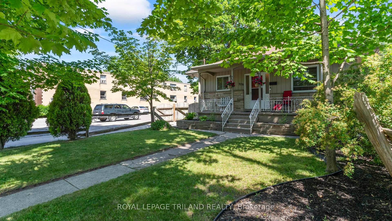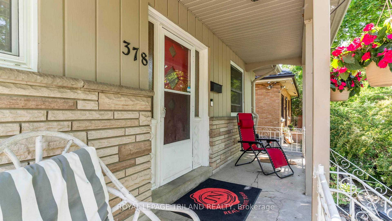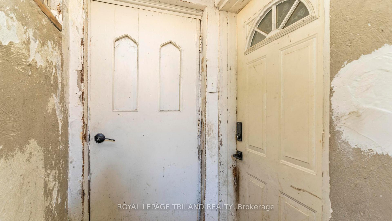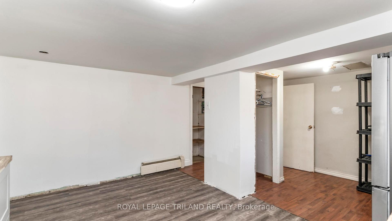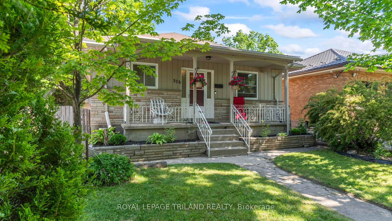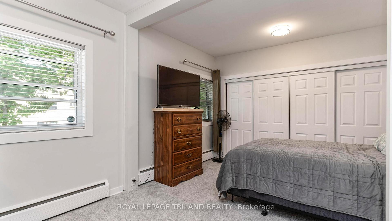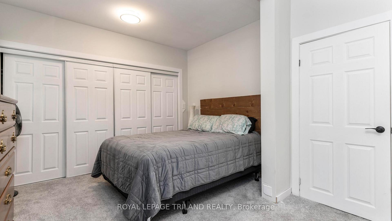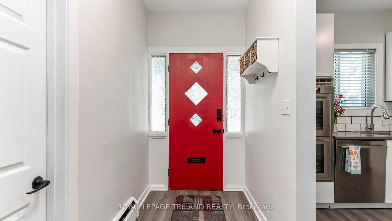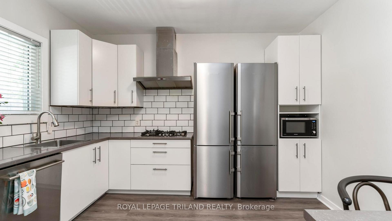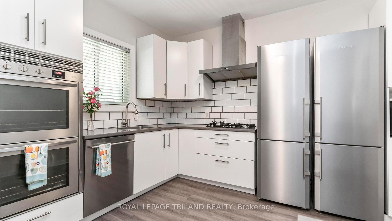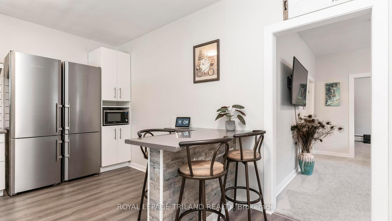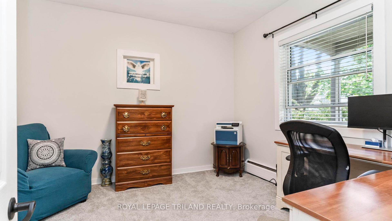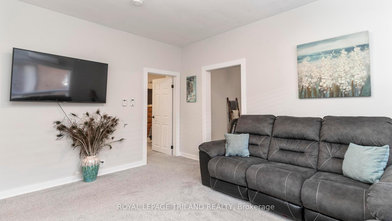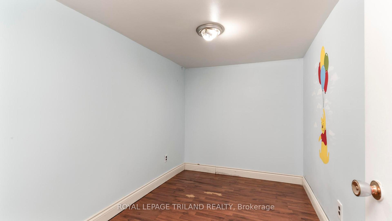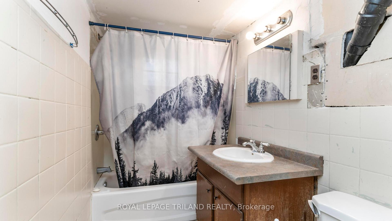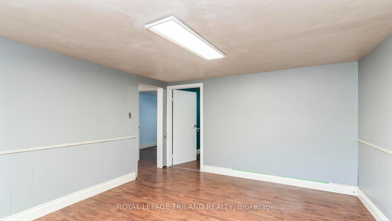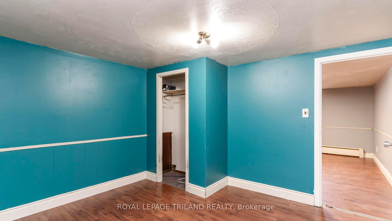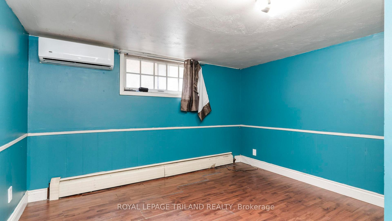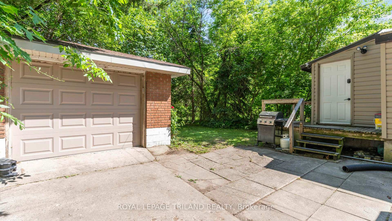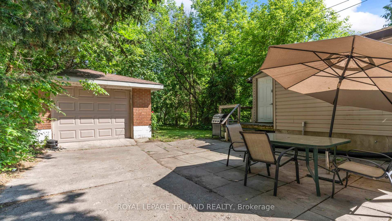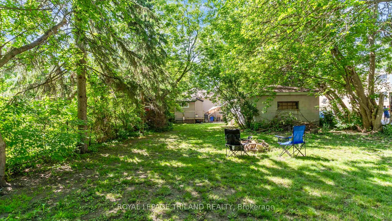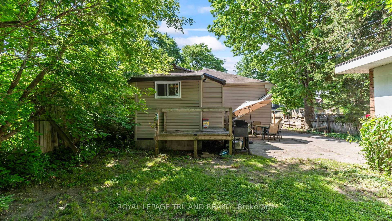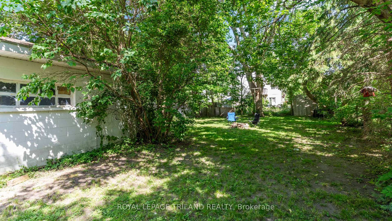$459,900
Available - For Sale
Listing ID: X12231635
378 GREY Stre , London East, N6B 1G9, Middlesex
| This spacious cottage-style home in the desirable So-Ho district offers the perfect blend of character and modern convenience. On the main floor, a chefs dream kitchen features sleek European stainless steel appliances, including a double fridge, double wall oven, gas cooktop, and dishwasher perfect for culinary enthusiasts. The main floor boasts two generously sized bedrooms, two full bathrooms, home office space, main floor laundry room, and a detached garage with parking for up to five vehicles. The primary bedroom retreat includes a luxurious ensuite bath with elegant finishes including a towel warmer. The fully fenced driveway and large fenced yard provide privacy and space for outdoor living. The lower level offers excellent income or in-law potential with a fully separate entrance, separate hydro meters, and stainless kitchen appliances including fridge, oven, stove, and dishwasher. Don't miss this rare opportunity to own a versatile, move-in ready home in a vibrant central location! |
| Price | $459,900 |
| Taxes: | $3272.00 |
| Assessment Year: | 2025 |
| Occupancy: | Owner |
| Address: | 378 GREY Stre , London East, N6B 1G9, Middlesex |
| Acreage: | < .50 |
| Directions/Cross Streets: | GREY ST. / COLBORNE ST. |
| Rooms: | 10 |
| Rooms +: | 6 |
| Bedrooms: | 2 |
| Bedrooms +: | 1 |
| Family Room: | T |
| Basement: | Separate Ent |
| Level/Floor | Room | Length(ft) | Width(ft) | Descriptions | |
| Room 1 | Main | Bathroom | 4.85 | 9.58 | 3 Pc Bath |
| Room 2 | Main | Bathroom | 11.12 | 4.99 | 5 Pc Ensuite |
| Room 3 | Main | Bedroom | 11.55 | 12.76 | |
| Room 4 | Main | Dining Ro | 14.76 | 10.89 | |
| Room 5 | Main | Foyer | 4.99 | 12.76 | |
| Room 6 | Main | Kitchen | 10.07 | 12.76 | |
| Room 7 | Main | Laundry | 14.24 | 18.04 | |
| Room 8 | Main | Living Ro | 15.61 | 12.5 | |
| Room 9 | Main | Primary B | 11.97 | 15.78 | |
| Room 10 | Main | Other | 7.38 | 5.38 | |
| Room 11 | Basement | Bathroom | 10.2 | 4.95 | 4 Pc Bath |
| Room 12 | Basement | Bedroom | 11.12 | 11.84 | |
| Room 13 | Basement | Den | 11.28 | 7.02 | |
| Room 14 | Basement | Dining Ro | 9.84 | 7.45 | |
| Room 15 | Basement | Kitchen | 13.94 | 10.56 |
| Washroom Type | No. of Pieces | Level |
| Washroom Type 1 | 3 | Main |
| Washroom Type 2 | 5 | Main |
| Washroom Type 3 | 4 | Basement |
| Washroom Type 4 | 0 | |
| Washroom Type 5 | 0 |
| Total Area: | 0.00 |
| Approximatly Age: | 100+ |
| Property Type: | Detached |
| Style: | Bungalow |
| Exterior: | Brick, Vinyl Siding |
| Garage Type: | Detached |
| (Parking/)Drive: | Private |
| Drive Parking Spaces: | 5 |
| Park #1 | |
| Parking Type: | Private |
| Park #2 | |
| Parking Type: | Private |
| Pool: | None |
| Approximatly Age: | 100+ |
| Approximatly Square Footage: | 1100-1500 |
| CAC Included: | N |
| Water Included: | N |
| Cabel TV Included: | N |
| Common Elements Included: | N |
| Heat Included: | N |
| Parking Included: | N |
| Condo Tax Included: | N |
| Building Insurance Included: | N |
| Fireplace/Stove: | N |
| Heat Type: | Water |
| Central Air Conditioning: | Other |
| Central Vac: | N |
| Laundry Level: | Syste |
| Ensuite Laundry: | F |
| Elevator Lift: | False |
| Sewers: | Sewer |
$
%
Years
This calculator is for demonstration purposes only. Always consult a professional
financial advisor before making personal financial decisions.
| Although the information displayed is believed to be accurate, no warranties or representations are made of any kind. |
| ROYAL LEPAGE TRILAND REALTY |
|
|

RAY NILI
Broker
Dir:
(416) 837 7576
Bus:
(905) 731 2000
Fax:
(905) 886 7557
| Virtual Tour | Book Showing | Email a Friend |
Jump To:
At a Glance:
| Type: | Freehold - Detached |
| Area: | Middlesex |
| Municipality: | London East |
| Neighbourhood: | East K |
| Style: | Bungalow |
| Approximate Age: | 100+ |
| Tax: | $3,272 |
| Beds: | 2+1 |
| Baths: | 3 |
| Fireplace: | N |
| Pool: | None |
Locatin Map:
Payment Calculator:
