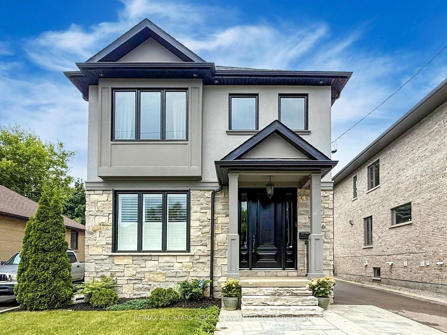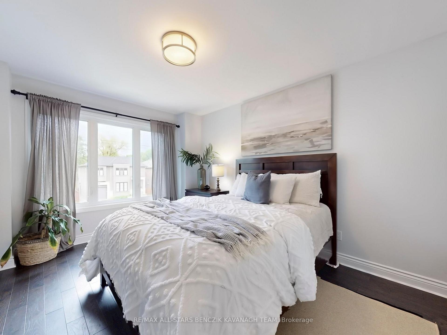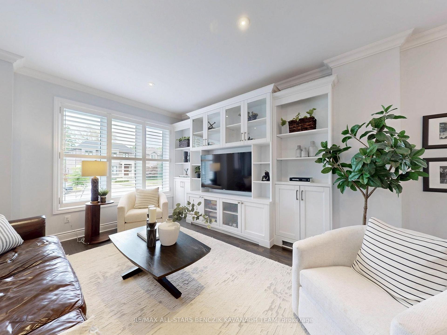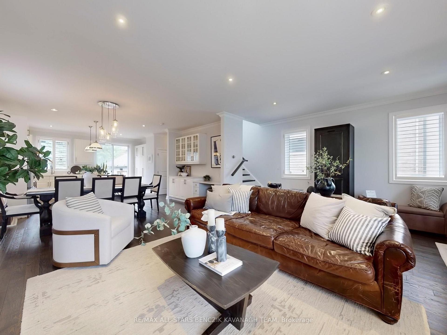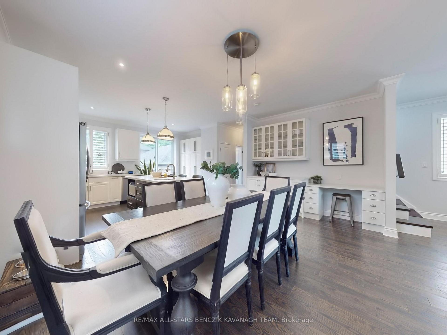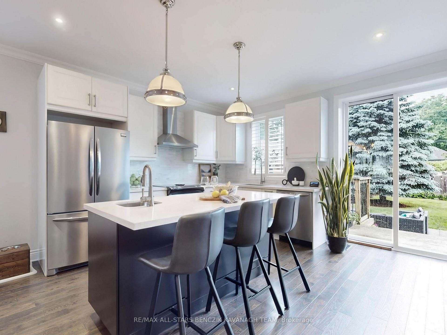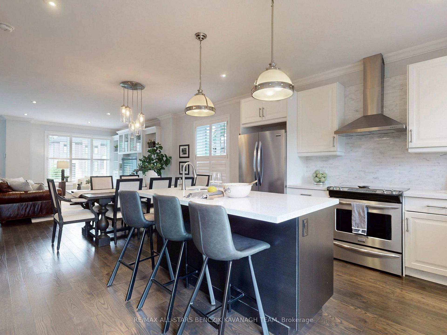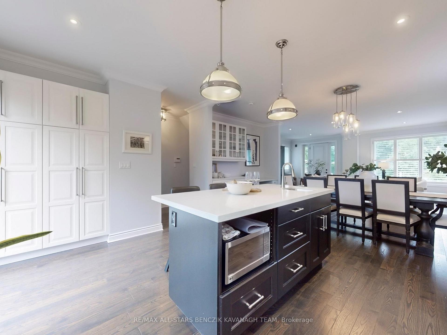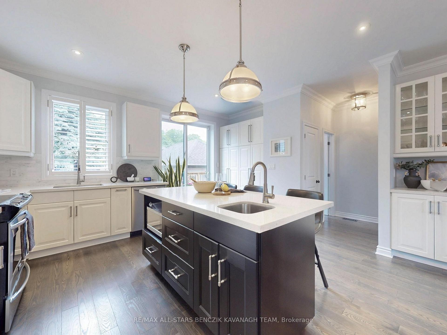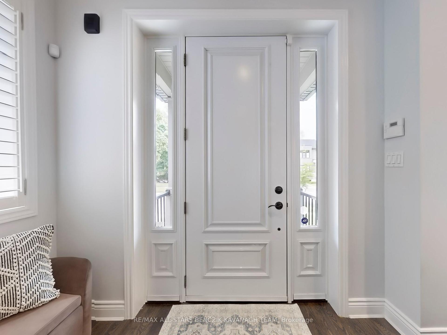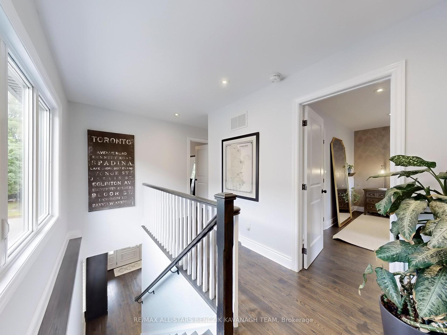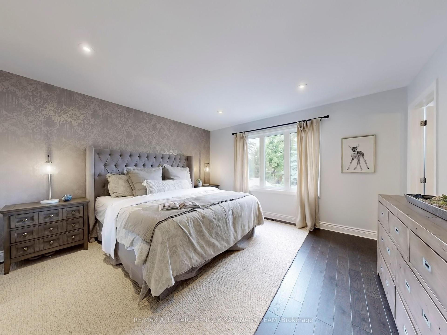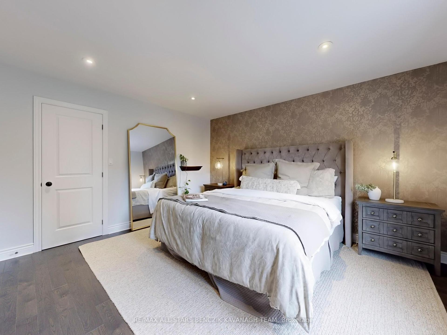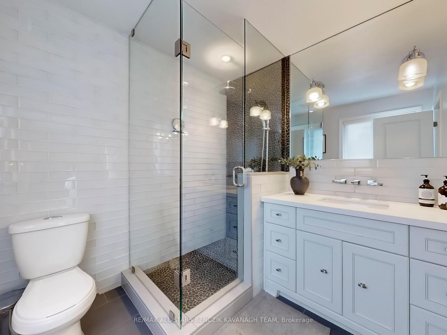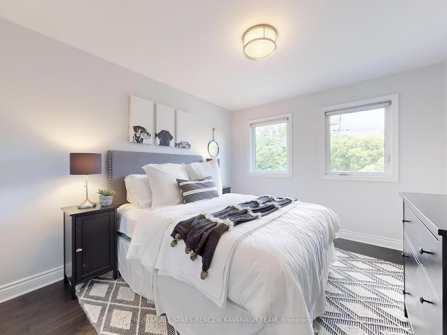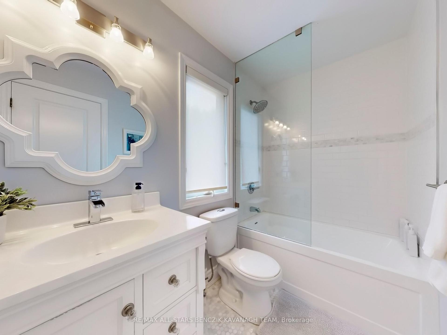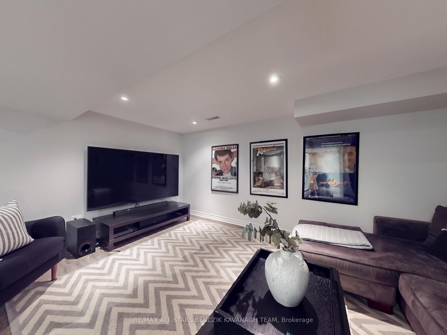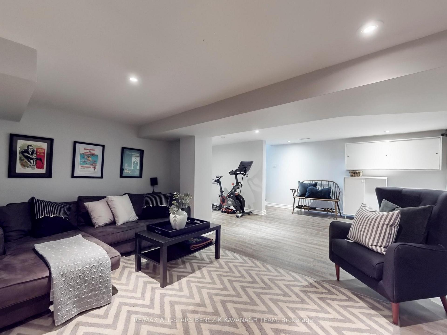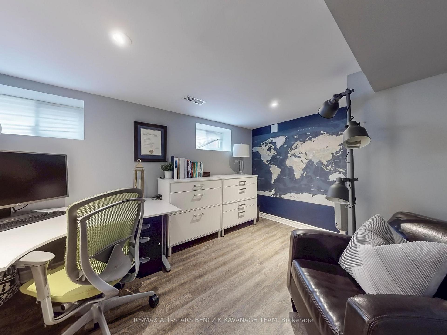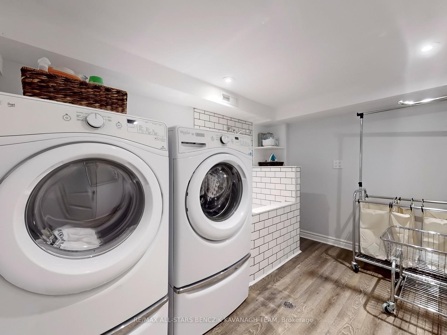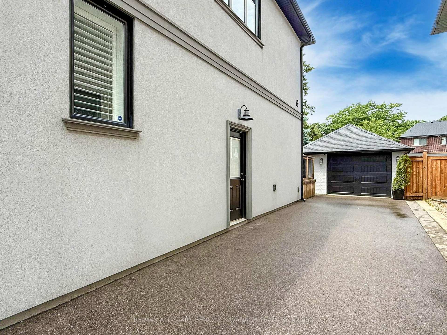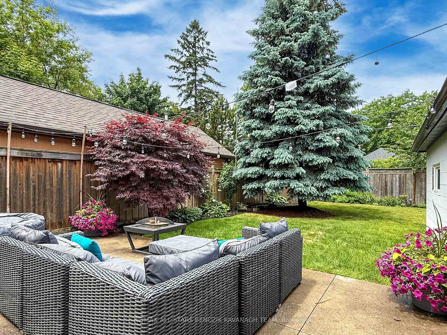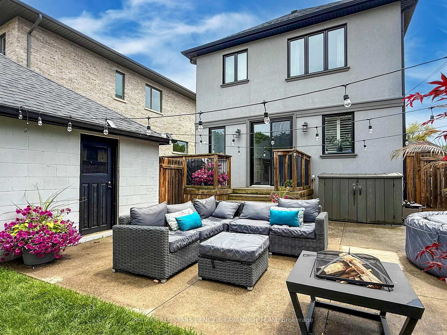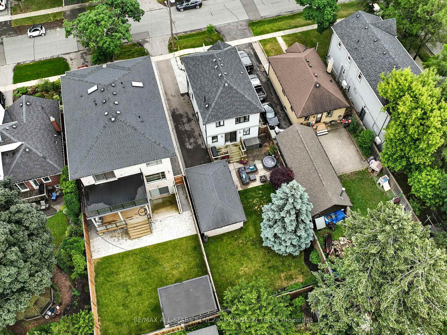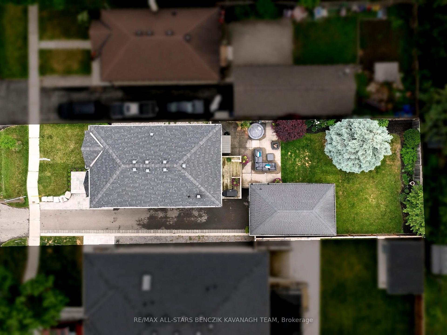$1,895,000
Available - For Sale
Listing ID: W12231946
36 Edgecroft Road , Toronto, M8Z 2B6, Toronto
| Beautifully renovated from top to bottom, this stunning 3+1 bedroom home with a custom 2nd floor addition is situated on a highly sought-after street in Etobicoke. Featuring exceptional curb appeal with a stone and stucco exterior, manicured gardens, elegant stone steps. Inside, the open-concept living room boasts hardwood floors, California shutters, and built-in bookcases that flow seamlessly into a sophisticated dining area with a built-in bar and desk, ideal for entertaining. The gourmet kitchen is equipped with premium stainless steel appliances, quartz countertops, a spacious pantry, and a large center island with a bar sink, plus a walkout to the private, fully fenced backyard with a generous patio and beautifully landscaped surroundings. The main floor features crown moulding, pot lights, and a separate side entrance offering private access to the professionally finished basement, which includes a recreation area, a fourth bedroom, a bathroom, a laundry room with a dog washing station, and a versatile cold room perfect for a wine cellar. Upstairs, the luxurious primary bedroom offers hardwood flooring, pot lights, a walk-in closet, and a spa-like ensuite with a glass-enclosed shower and quartz vanity, while two additional bedrooms with ample closet space share a 4-piece bathroom with mosaic marble flooring. Conveniently located within walking distance to Queensway Park and Arena, trails, schools, shopping, and dining, with easy access to TTC, GO Transit, and the Gardiner Expressway, this home provides an ideal balance of comfort, style, and connectivity to Downtown Toronto. |
| Price | $1,895,000 |
| Taxes: | $6975.30 |
| Occupancy: | Owner |
| Address: | 36 Edgecroft Road , Toronto, M8Z 2B6, Toronto |
| Directions/Cross Streets: | The Queensway/Royal York Rd |
| Rooms: | 6 |
| Rooms +: | 2 |
| Bedrooms: | 3 |
| Bedrooms +: | 1 |
| Family Room: | F |
| Basement: | Finished, Separate Ent |
| Level/Floor | Room | Length(ft) | Width(ft) | Descriptions | |
| Room 1 | Main | Living Ro | 14.6 | 14.17 | Hardwood Floor, California Shutters, B/I Bookcase |
| Room 2 | Main | Dining Ro | 16.2 | 9.48 | Hardwood Floor, B/I Bar, B/I Desk |
| Room 3 | Main | Kitchen | 12.07 | 11.97 | Stainless Steel Appl, Quartz Counter, W/O To Deck |
| Room 4 | Second | Primary B | 13.58 | 13.32 | Hardwood Floor, Walk-In Closet(s), 3 Pc Ensuite |
| Room 5 | Second | Bedroom 2 | 12.1 | 10.56 | Hardwood Floor, Closet, Window |
| Room 6 | Second | Bedroom 3 | 13.15 | 10.43 | Hardwood Floor, Closet, Window |
| Room 7 | Basement | Recreatio | 14.66 | 8.53 | Laminate, Pot Lights |
| Room 8 | Basement | Bedroom | 12.23 | 9.28 | Laminate, Pot Lights, Window |
| Washroom Type | No. of Pieces | Level |
| Washroom Type 1 | 2 | Main |
| Washroom Type 2 | 3 | Second |
| Washroom Type 3 | 4 | Second |
| Washroom Type 4 | 2 | Basement |
| Washroom Type 5 | 0 |
| Total Area: | 0.00 |
| Property Type: | Detached |
| Style: | 2-Storey |
| Exterior: | Stone, Stucco (Plaster) |
| Garage Type: | Detached |
| Drive Parking Spaces: | 4 |
| Pool: | None |
| Approximatly Square Footage: | 1500-2000 |
| Property Features: | Public Trans, Park |
| CAC Included: | N |
| Water Included: | N |
| Cabel TV Included: | N |
| Common Elements Included: | N |
| Heat Included: | N |
| Parking Included: | N |
| Condo Tax Included: | N |
| Building Insurance Included: | N |
| Fireplace/Stove: | N |
| Heat Type: | Forced Air |
| Central Air Conditioning: | Central Air |
| Central Vac: | N |
| Laundry Level: | Syste |
| Ensuite Laundry: | F |
| Sewers: | Sewer |
$
%
Years
This calculator is for demonstration purposes only. Always consult a professional
financial advisor before making personal financial decisions.
| Although the information displayed is believed to be accurate, no warranties or representations are made of any kind. |
| RE/MAX ALL-STARS BENCZIK KAVANAGH TEAM |
|
|

RAY NILI
Broker
Dir:
(416) 837 7576
Bus:
(905) 731 2000
Fax:
(905) 886 7557
| Virtual Tour | Book Showing | Email a Friend |
Jump To:
At a Glance:
| Type: | Freehold - Detached |
| Area: | Toronto |
| Municipality: | Toronto W07 |
| Neighbourhood: | Stonegate-Queensway |
| Style: | 2-Storey |
| Tax: | $6,975.3 |
| Beds: | 3+1 |
| Baths: | 4 |
| Fireplace: | N |
| Pool: | None |
Locatin Map:
Payment Calculator:
