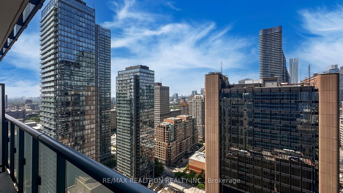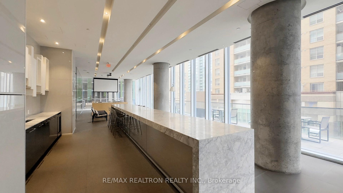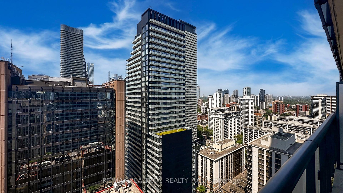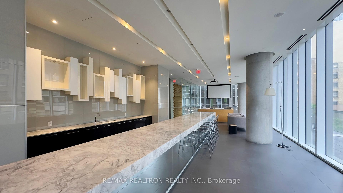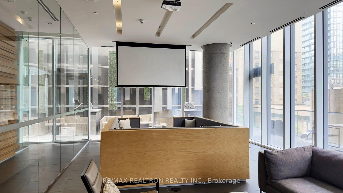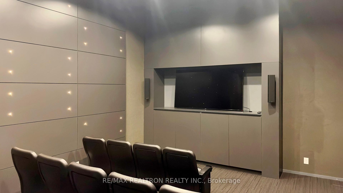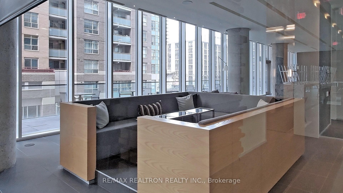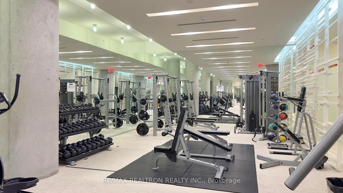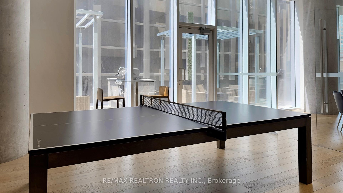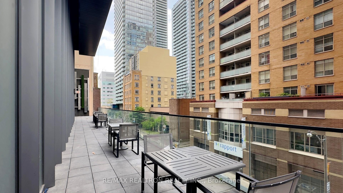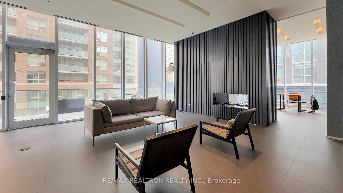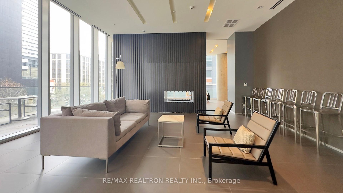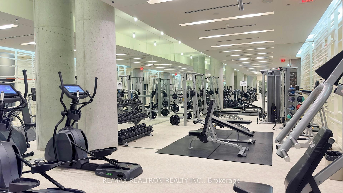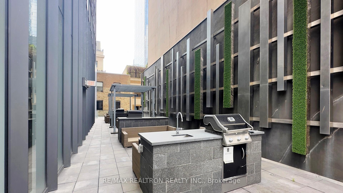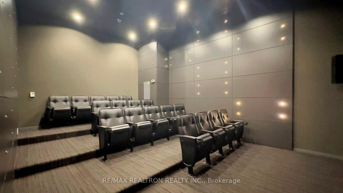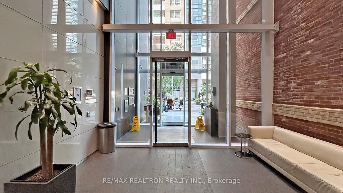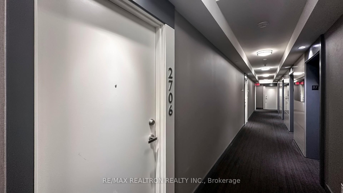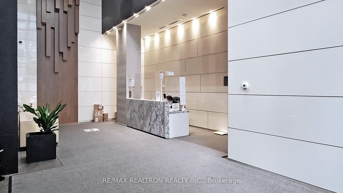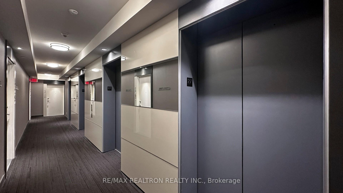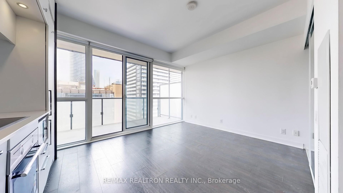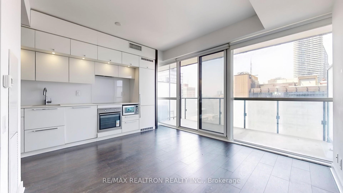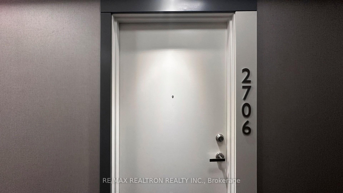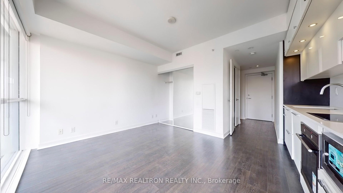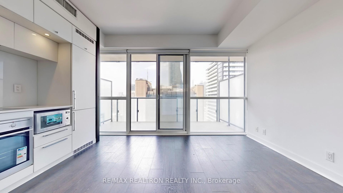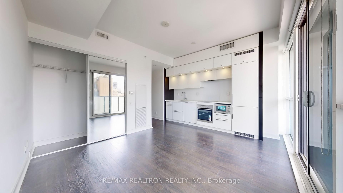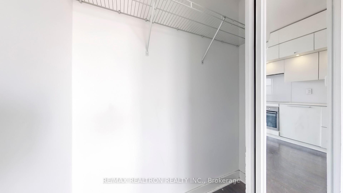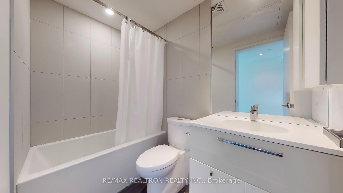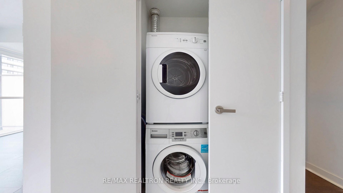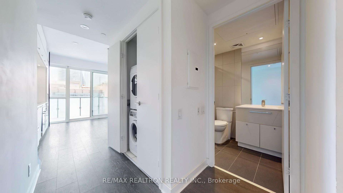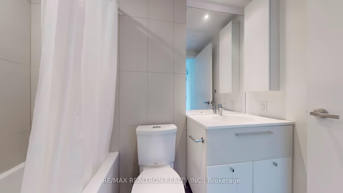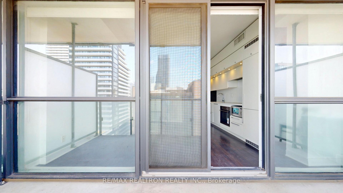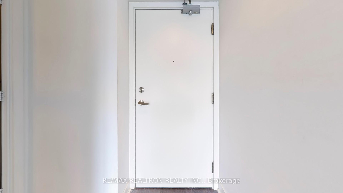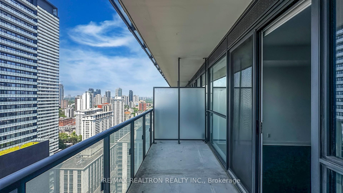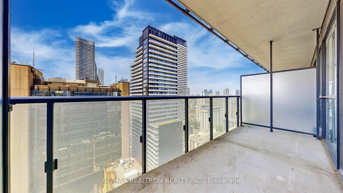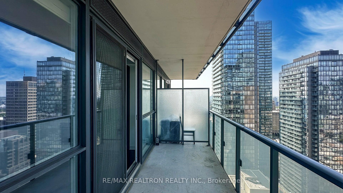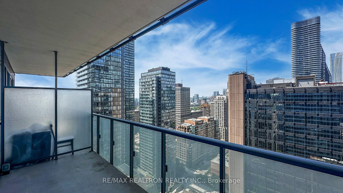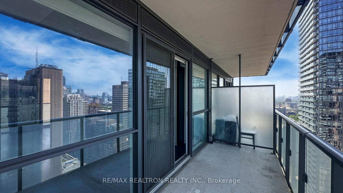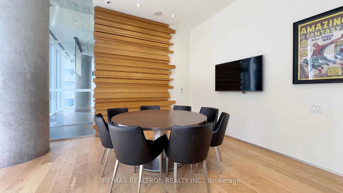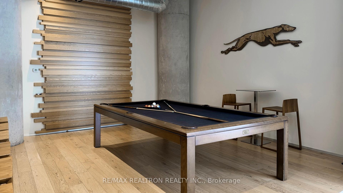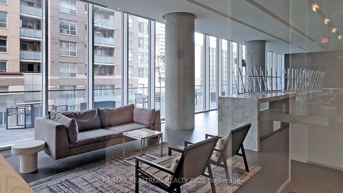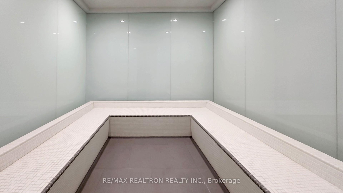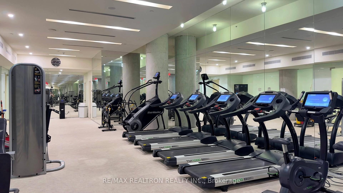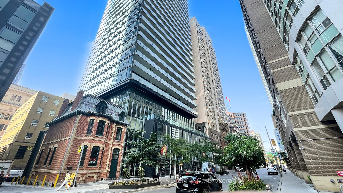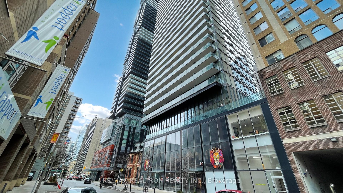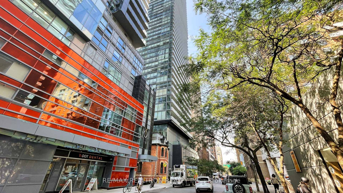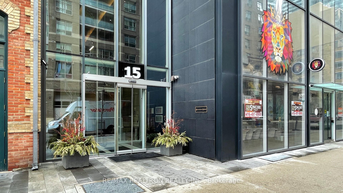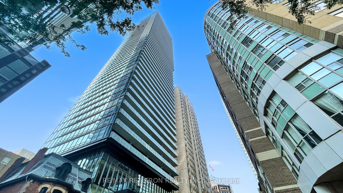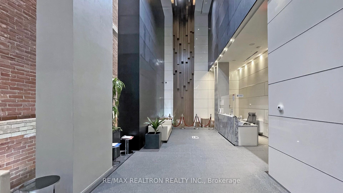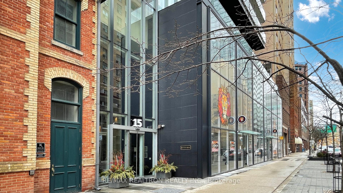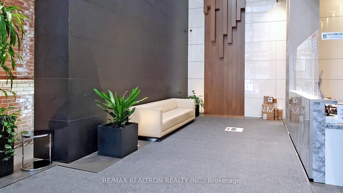$338,000
Available - For Sale
Listing ID: C12227326
15 Grenville Stre , Toronto, M4Y 0B9, Toronto
| Studio at Karma Condos At Yonge & College. Contemporary Design With High End Finishes, Inc. 9 Ft Ceiling, Floor-to-Ceiling Windows, Quartz Counter, Gourmet Kitchen & Designer Bathroom. Functional Layout : Interior Area of 352 sf Plus Balcony of 96 sf Totaling 448 sf for Enjoyment (Compared to #04 Model Studio of 277 sf). Gorgeous City Views. Conveniently Located in the Heart of Downtown Toronto With a Walk Score of 99. Steps To Subway, Streetcar, Grocery, Shopping, and Dining Amenities. Walk to U Of Toronto, Toronto Metropolitan University, Hospitals, Dundas Square, and Eaton Centre. Short Ride To Financial District. Amazing Amenities in the Building Including Exercise Room, Party Room, & Rooftop Terrace. |
| Price | $338,000 |
| Taxes: | $2066.20 |
| Occupancy: | Vacant |
| Address: | 15 Grenville Stre , Toronto, M4Y 0B9, Toronto |
| Postal Code: | M4Y 0B9 |
| Province/State: | Toronto |
| Directions/Cross Streets: | Yonge/College |
| Level/Floor | Room | Length(ft) | Width(ft) | Descriptions | |
| Room 1 | Flat | Living Ro | 14.83 | 11.91 | Laminate, Combined w/Dining, W/O To Balcony |
| Room 2 | Flat | Dining Ro | 14.83 | 11.91 | Laminate, Combined w/Living |
| Room 3 | Flat | Kitchen | 14.83 | 11.91 | B/I Appliances, Quartz Counter, Backsplash |
| Washroom Type | No. of Pieces | Level |
| Washroom Type 1 | 4 | Flat |
| Washroom Type 2 | 0 | |
| Washroom Type 3 | 0 | |
| Washroom Type 4 | 0 | |
| Washroom Type 5 | 0 |
| Total Area: | 0.00 |
| Approximatly Age: | 6-10 |
| Sprinklers: | Conc |
| Washrooms: | 1 |
| Heat Type: | Forced Air |
| Central Air Conditioning: | Central Air |
| Elevator Lift: | True |
$
%
Years
This calculator is for demonstration purposes only. Always consult a professional
financial advisor before making personal financial decisions.
| Although the information displayed is believed to be accurate, no warranties or representations are made of any kind. |
| RE/MAX REALTRON REALTY INC. |
|
|

RAY NILI
Broker
Dir:
(416) 837 7576
Bus:
(905) 731 2000
Fax:
(905) 886 7557
| Virtual Tour | Book Showing | Email a Friend |
Jump To:
At a Glance:
| Type: | Com - Condo Apartment |
| Area: | Toronto |
| Municipality: | Toronto C01 |
| Neighbourhood: | Bay Street Corridor |
| Style: | Apartment |
| Approximate Age: | 6-10 |
| Tax: | $2,066.2 |
| Maintenance Fee: | $314.17 |
| Baths: | 1 |
| Fireplace: | N |
Locatin Map:
Payment Calculator:
