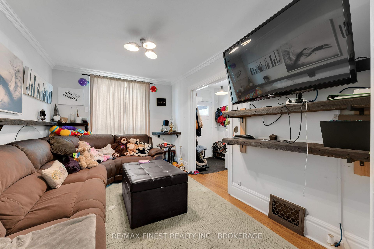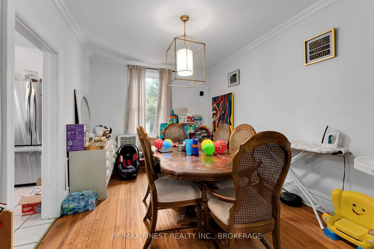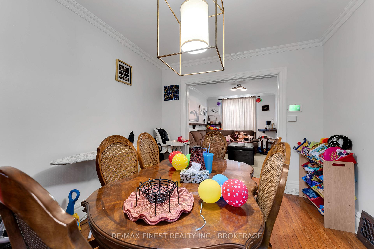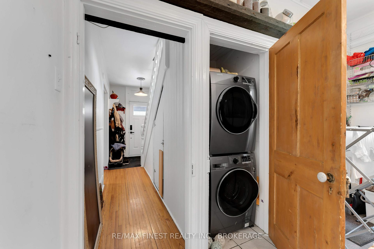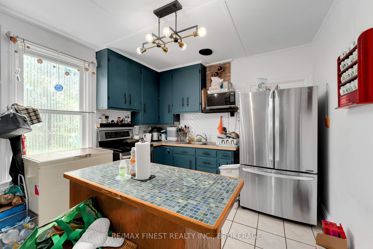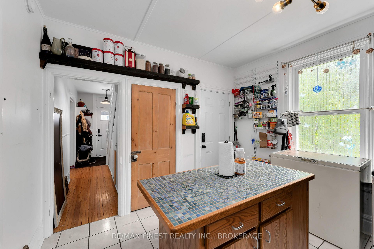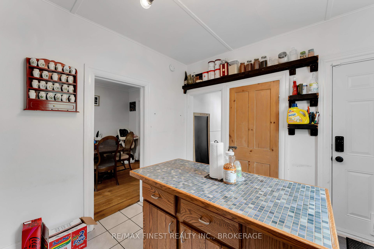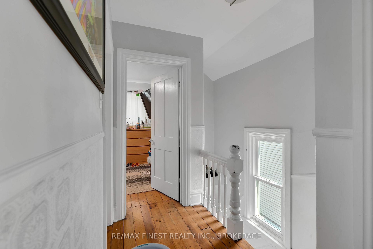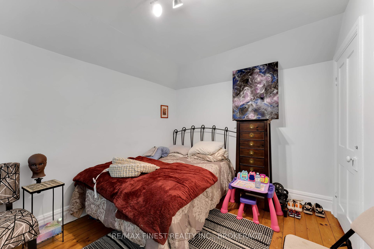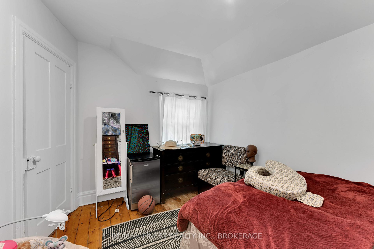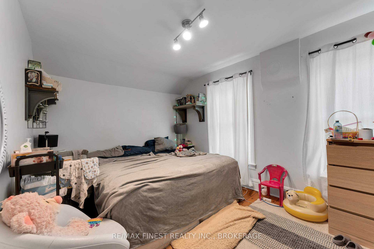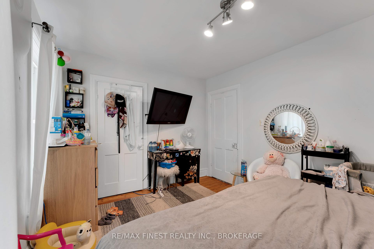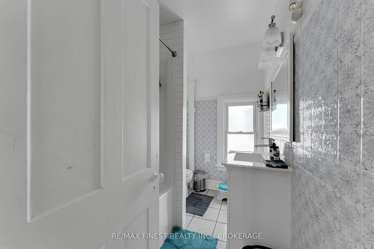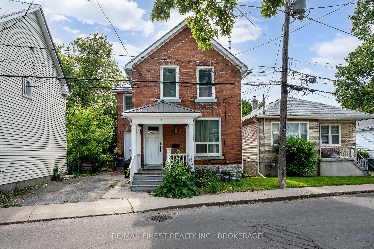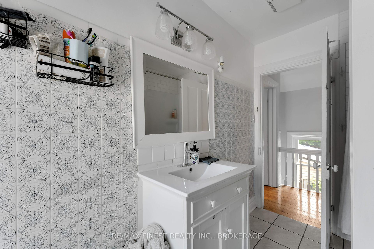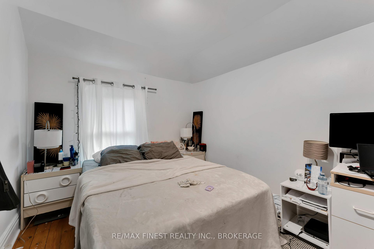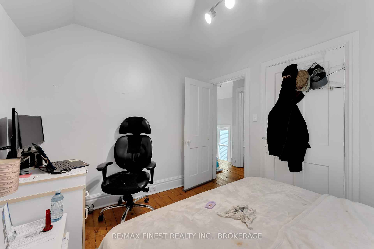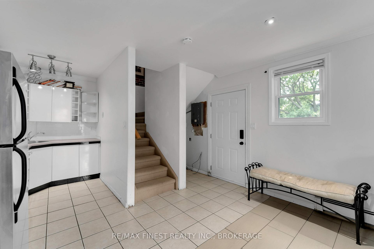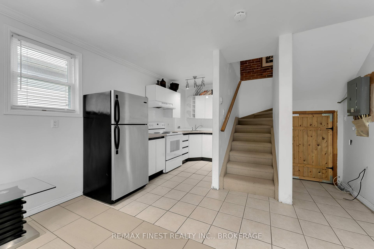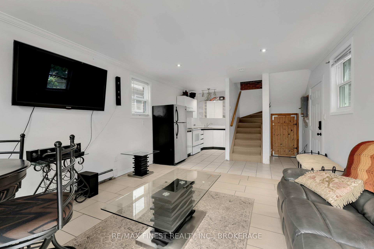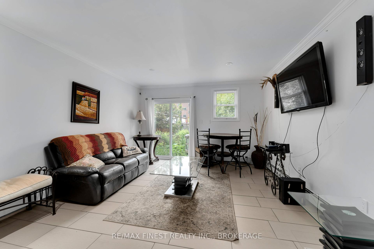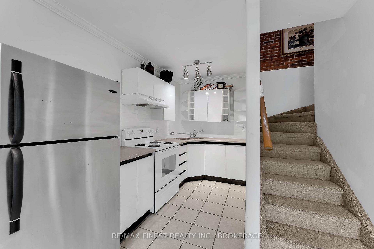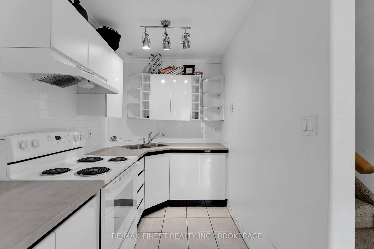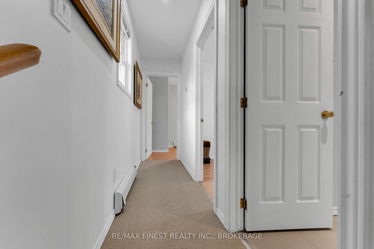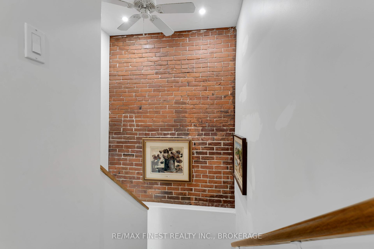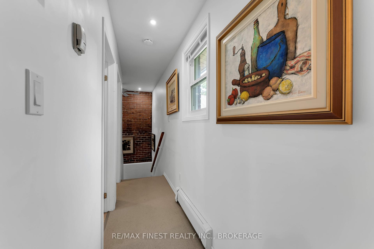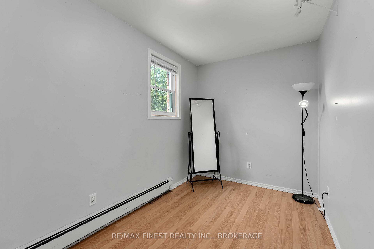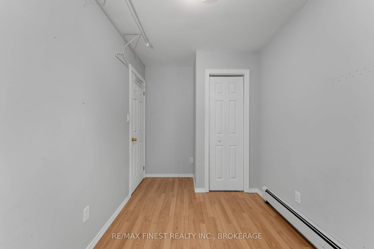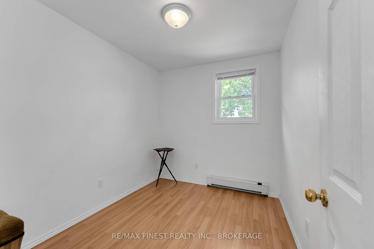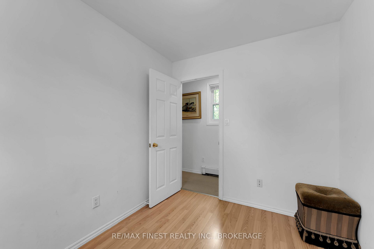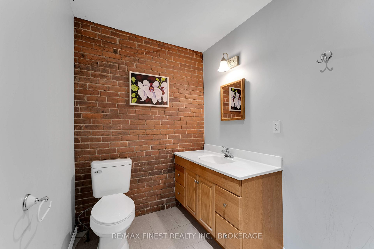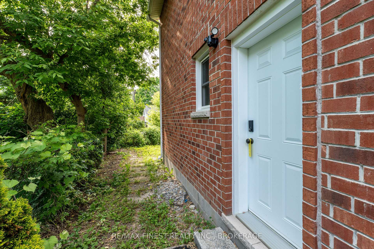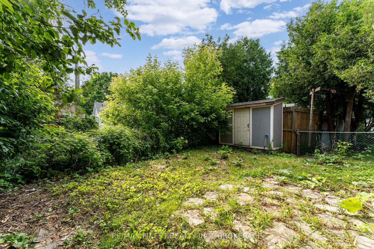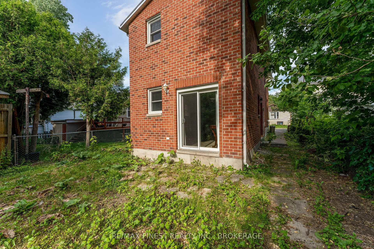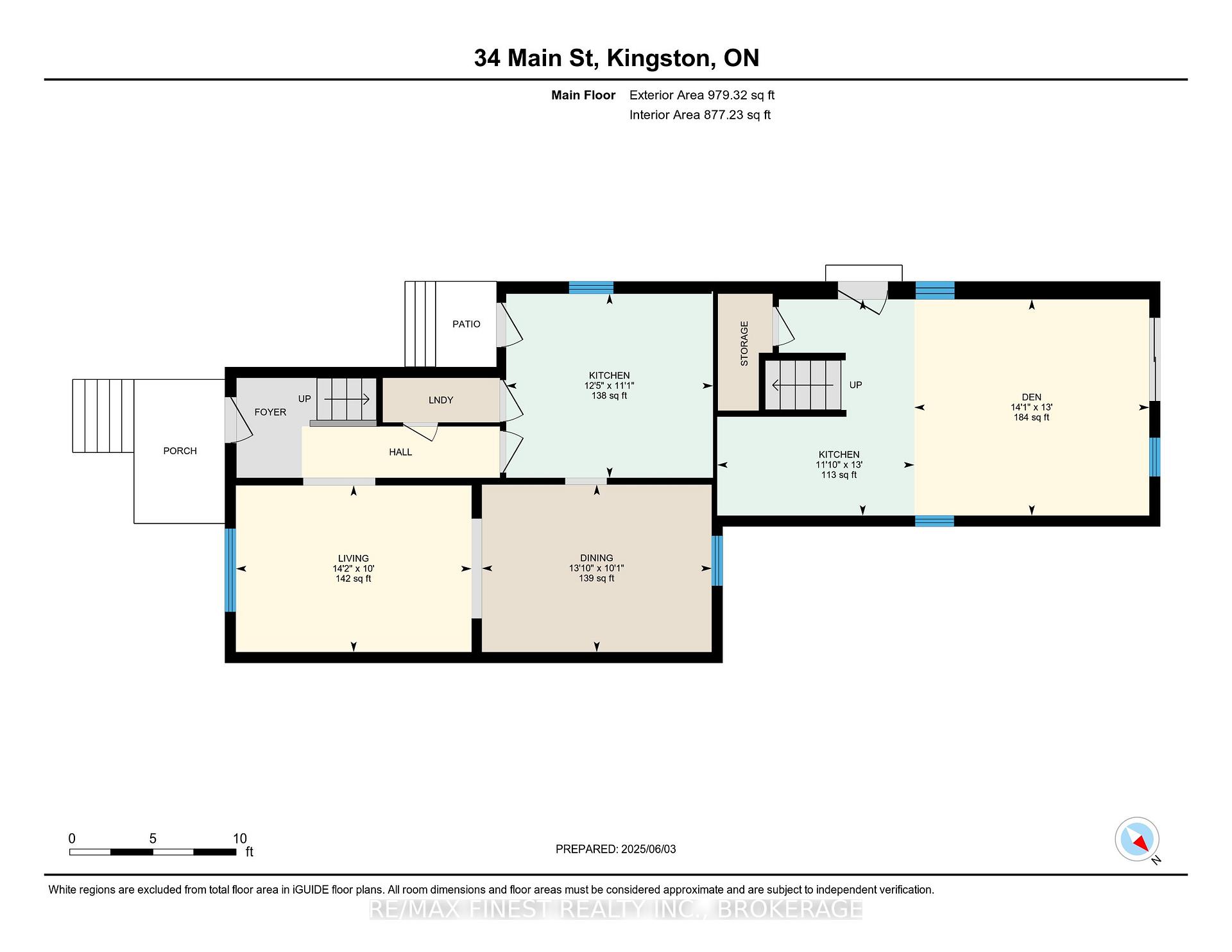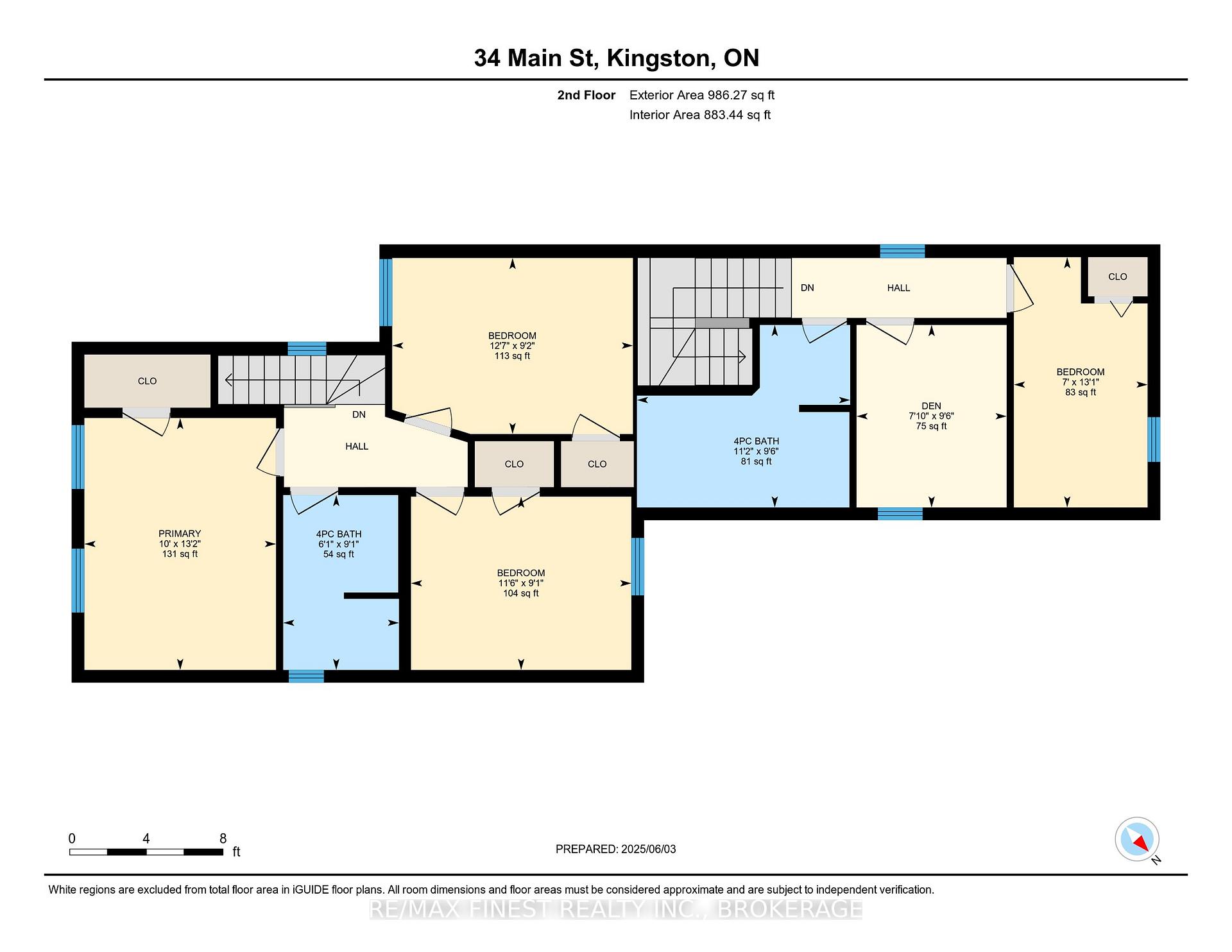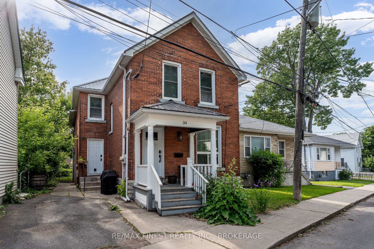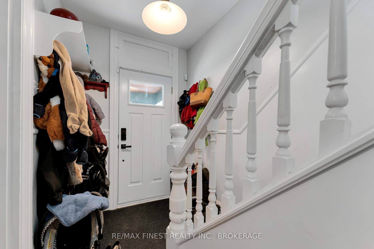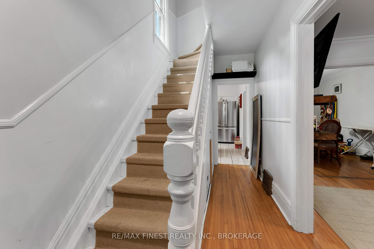$629,900
Available - For Sale
Listing ID: X12232029
34 Main Stre , Kingston, K7K 3Y4, Frontenac
| 34 Main presents a unique opportunity to acquire an updated century brick duplex just blocks to McBurney Park, plenty of amenities and Kingston's historic downtown. The vacant rear two storey unit features open concept living room/kitchen, two upstairs bedrooms, a 4 piece bathroom and a private rear yard. This unit is ready to be owner occupied or it may be ideal for a student tenant or professional couple working in the downtown area. The front unit exterior is maintenance free as it has a new Havelock steel roof, windows and exterior doors. The welcoming front porch leads you to the main unit facing Main Street and sports a number of updates including an updated bathroom, updates to fixtures, newer steel appliances and charming pine wood flooring. The main unit currently features 3 bedrooms, separate dinning room, a spacious living room and an appealing Kitchen. Depending on the intended use, this fantastic property offers a variety of possible configurations including the current duplex set up of a 3 bedroom main unit and a 2 bedrooms rear unit, a potential 4 bedroom front unit and 2 bedroom rear unit income property, or lastly a combined 7 bedroom income property by opening the units up to each other (Kitchen to Kitchen). Lots of opportunity here for investors or an owner occupied set up with an separate income generating unit to help pay the mortgage! |
| Price | $629,900 |
| Taxes: | $5198.48 |
| Occupancy: | Tenant |
| Address: | 34 Main Stre , Kingston, K7K 3Y4, Frontenac |
| Acreage: | < .50 |
| Directions/Cross Streets: | Main and Colborne |
| Rooms: | 12 |
| Bedrooms: | 5 |
| Bedrooms +: | 0 |
| Family Room: | F |
| Basement: | Crawl Space, Unfinished |
| Level/Floor | Room | Length(ft) | Width(ft) | Descriptions | |
| Room 1 | Main | Living Ro | 12.99 | 14.14 | |
| Room 2 | Main | Kitchen | 12.99 | 11.84 | |
| Room 3 | Main | Living Ro | 10 | 14.17 | |
| Room 4 | Main | Dining Ro | 10.07 | 13.81 | |
| Room 5 | Main | Kitchen | 11.05 | 12.43 | |
| Room 6 | Second | Bathroom | 9.51 | 11.12 | 4 Pc Bath |
| Room 7 | Second | Primary B | 13.15 | 10 | |
| Room 8 | Second | Bedroom 2 | 13.05 | 6.99 | |
| Room 9 | Second | Bedroom 3 | 9.18 | 12.56 | |
| Room 10 | Second | Bedroom 4 | 9.05 | 11.51 | |
| Room 11 | Second | Bedroom 5 | 9.51 | 7.84 | |
| Room 12 | Second | Bathroom | 9.09 | 6 | 4 Pc Bath |
| Washroom Type | No. of Pieces | Level |
| Washroom Type 1 | 4 | Second |
| Washroom Type 2 | 0 | |
| Washroom Type 3 | 0 | |
| Washroom Type 4 | 0 | |
| Washroom Type 5 | 0 |
| Total Area: | 0.00 |
| Approximatly Age: | 100+ |
| Property Type: | Duplex |
| Style: | 2-Storey |
| Exterior: | Brick |
| Garage Type: | None |
| (Parking/)Drive: | Private |
| Drive Parking Spaces: | 2 |
| Park #1 | |
| Parking Type: | Private |
| Park #2 | |
| Parking Type: | Private |
| Pool: | None |
| Approximatly Age: | 100+ |
| Approximatly Square Footage: | 1500-2000 |
| Property Features: | Park, Public Transit |
| CAC Included: | N |
| Water Included: | N |
| Cabel TV Included: | N |
| Common Elements Included: | N |
| Heat Included: | N |
| Parking Included: | N |
| Condo Tax Included: | N |
| Building Insurance Included: | N |
| Fireplace/Stove: | N |
| Heat Type: | Forced Air |
| Central Air Conditioning: | None |
| Central Vac: | N |
| Laundry Level: | Syste |
| Ensuite Laundry: | F |
| Sewers: | Sewer |
| Utilities-Hydro: | Y |
$
%
Years
This calculator is for demonstration purposes only. Always consult a professional
financial advisor before making personal financial decisions.
| Although the information displayed is believed to be accurate, no warranties or representations are made of any kind. |
| RE/MAX FINEST REALTY INC., BROKERAGE |
|
|

RAY NILI
Broker
Dir:
(416) 837 7576
Bus:
(905) 731 2000
Fax:
(905) 886 7557
| Virtual Tour | Book Showing | Email a Friend |
Jump To:
At a Glance:
| Type: | Freehold - Duplex |
| Area: | Frontenac |
| Municipality: | Kingston |
| Neighbourhood: | 22 - East of Sir John A. Blvd |
| Style: | 2-Storey |
| Approximate Age: | 100+ |
| Tax: | $5,198.48 |
| Beds: | 5 |
| Baths: | 2 |
| Fireplace: | N |
| Pool: | None |
Locatin Map:
Payment Calculator:

