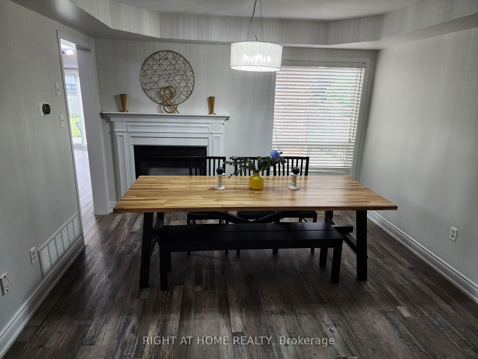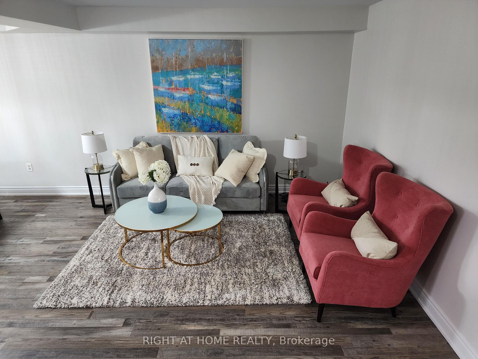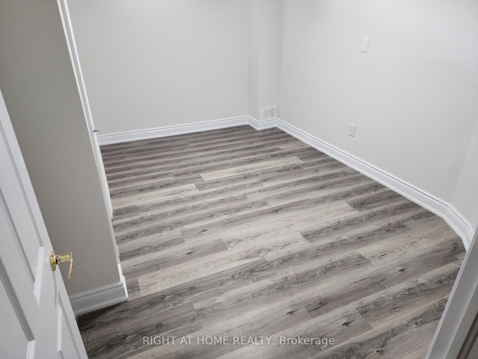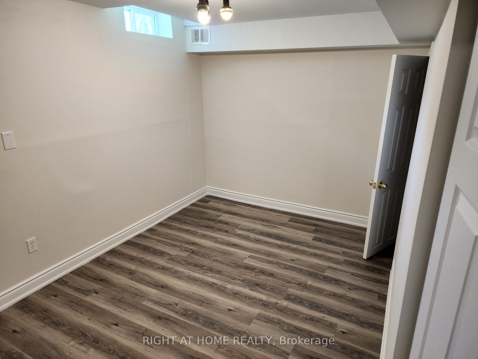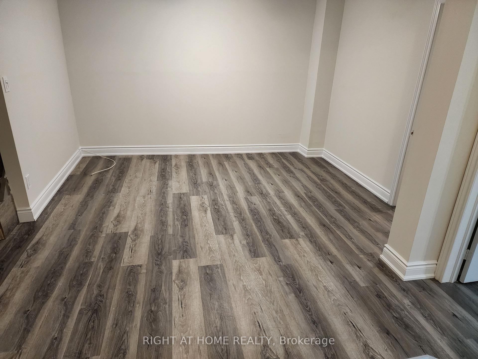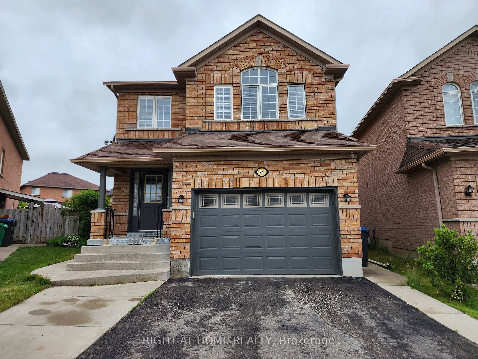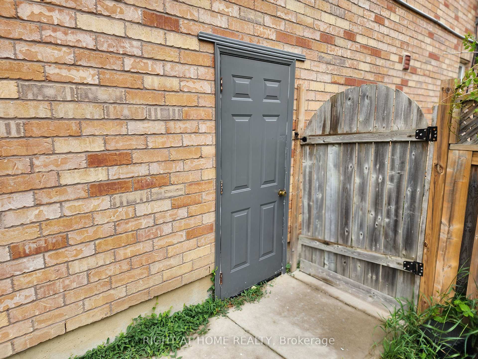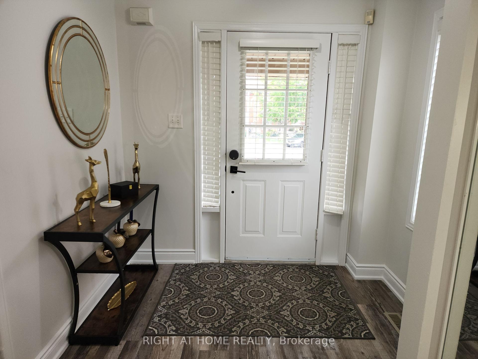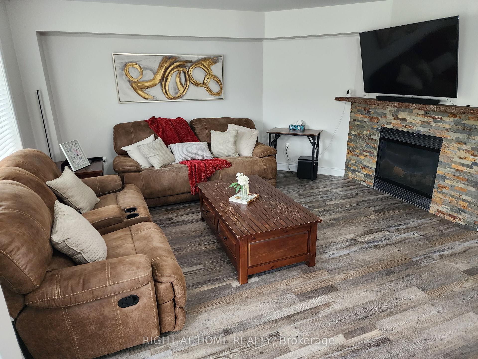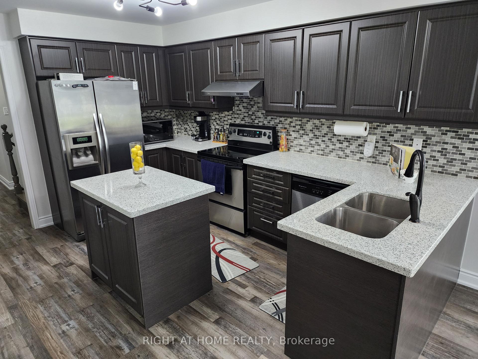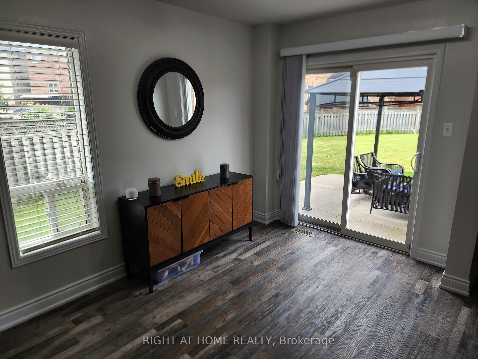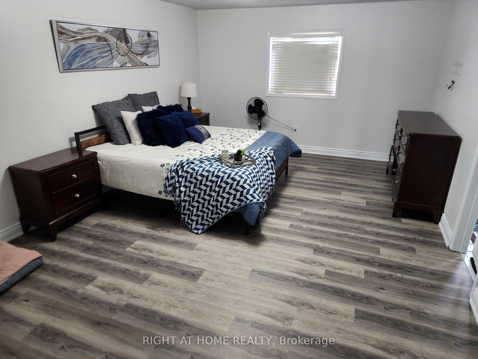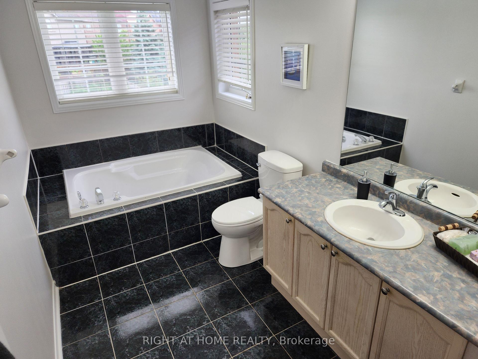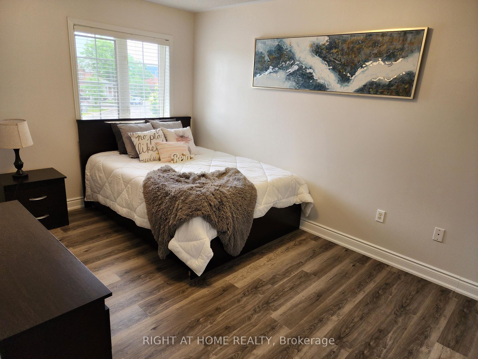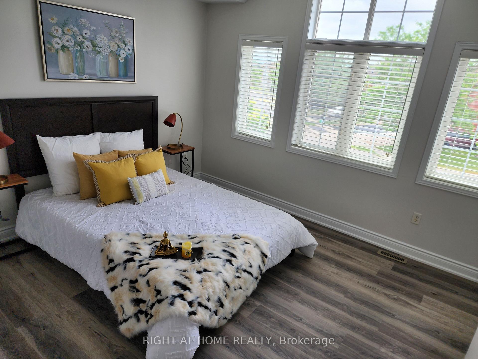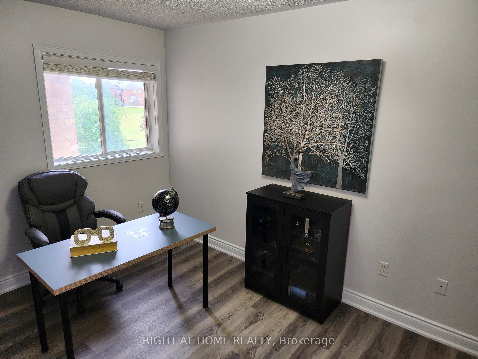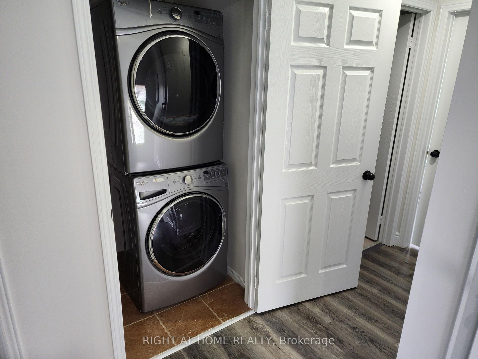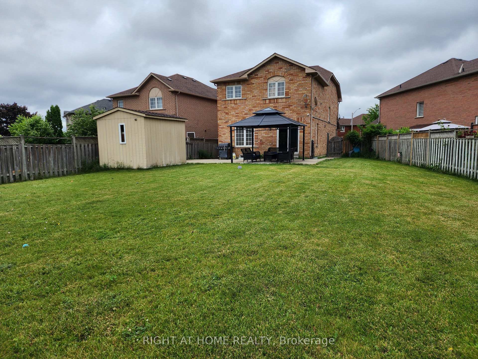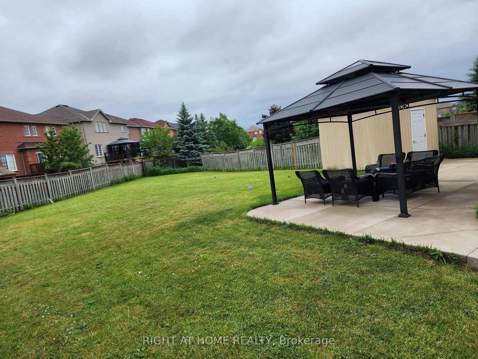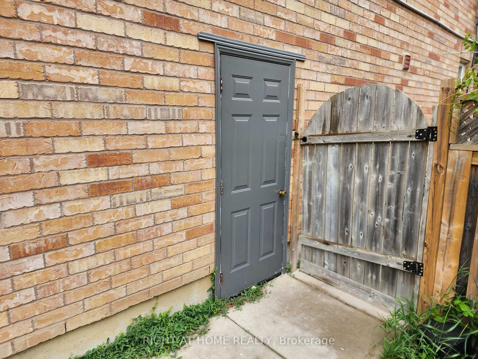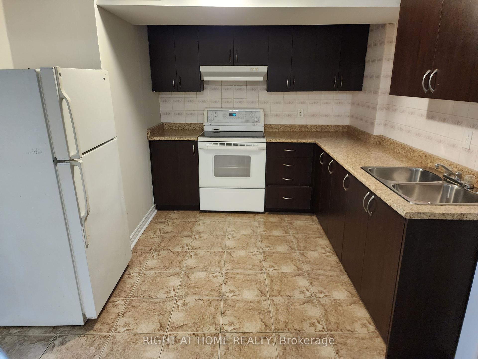$1,299,000
Available - For Sale
Listing ID: W12232770
28 Serenity Lane , Brampton, L6R 2T1, Peel
| Welcome to your dream home in Brampton! Perfectly situated just steps from Highway 410, this beautifully upgraded residence offers the ideal blend of comfort, convenience, and exceptional outdoor space. Set on an expansive 8,309.54 sq ft irregular shaped lot, the property features a backyard oasis complete with a large shed for storage and a charming gazeboperfect for outdoor entertaining or relaxing evenings. The impressive driveway accommodates up to 6 vehicles, providing ample parking for family and guests. Inside, you'll find thoughtful upgrades throughout, including an upstairs laundry for added convenience. The finished basement boasts two spacious bedrooms, offering flexible options for extended family, guests, or a home office. Dont miss this rare opportunity to own a meticulously maintained home. |
| Price | $1,299,000 |
| Taxes: | $7275.90 |
| Occupancy: | Owner |
| Address: | 28 Serenity Lane , Brampton, L6R 2T1, Peel |
| Directions/Cross Streets: | Sandalwood Pkwy & Great Lake Dr |
| Rooms: | 8 |
| Rooms +: | 2 |
| Bedrooms: | 4 |
| Bedrooms +: | 2 |
| Family Room: | T |
| Basement: | Separate Ent, Finished |
| Level/Floor | Room | Length(ft) | Width(ft) | Descriptions | |
| Room 1 | Ground | Living Ro | 15.55 | 10.76 | Open Concept |
| Room 2 | Ground | Dining Ro | 11.68 | 9.94 | 2 Way Fireplace, Open Concept |
| Room 3 | Ground | Family Ro | 11.78 | 14.01 | 2 Way Fireplace |
| Room 4 | Ground | Kitchen | 9.94 | 14.01 | B/I Dishwasher |
| Room 5 | Ground | Breakfast | 7.94 | 10.56 | W/O To Yard |
| Room 6 | Upper | Primary B | 12.96 | 18.56 | 4 Pc Ensuite, Walk-In Closet(s) |
| Room 7 | Upper | Bedroom 2 | 11.55 | 10.76 | Window, Closet |
| Room 8 | Upper | Bedroom 3 | 9.94 | 13.78 | Window, Closet |
| Room 9 | Upper | Bedroom 4 | 8.5 | 16.04 | Window, Closet |
| Room 10 | Upper | Laundry | 2.49 | 2.82 | Enclosed |
| Room 11 | Basement | Bedroom | 13.48 | 8.99 | Window, Closet |
| Room 12 | Basement | Bedroom 2 | 11.97 | 8.99 | Window, Closet |
| Room 13 | Basement | Kitchen | 10 | 10 | Tile Floor |
| Room 14 | Basement | Living Ro | 10.2 | 11.51 | Window |
| Room 15 | Basement | Laundry | 5.97 | 5.97 | Unfinished |
| Washroom Type | No. of Pieces | Level |
| Washroom Type 1 | 4 | Upper |
| Washroom Type 2 | 3 | Upper |
| Washroom Type 3 | 2 | Ground |
| Washroom Type 4 | 3 | Basement |
| Washroom Type 5 | 0 |
| Total Area: | 0.00 |
| Approximatly Age: | 16-30 |
| Property Type: | Detached |
| Style: | 2-Storey |
| Exterior: | Brick |
| Garage Type: | Built-In |
| (Parking/)Drive: | Private |
| Drive Parking Spaces: | 5 |
| Park #1 | |
| Parking Type: | Private |
| Park #2 | |
| Parking Type: | Private |
| Pool: | None |
| Approximatly Age: | 16-30 |
| Approximatly Square Footage: | 2000-2500 |
| CAC Included: | N |
| Water Included: | N |
| Cabel TV Included: | N |
| Common Elements Included: | N |
| Heat Included: | N |
| Parking Included: | N |
| Condo Tax Included: | N |
| Building Insurance Included: | N |
| Fireplace/Stove: | Y |
| Heat Type: | Forced Air |
| Central Air Conditioning: | Central Air |
| Central Vac: | N |
| Laundry Level: | Syste |
| Ensuite Laundry: | F |
| Sewers: | Sewer |
$
%
Years
This calculator is for demonstration purposes only. Always consult a professional
financial advisor before making personal financial decisions.
| Although the information displayed is believed to be accurate, no warranties or representations are made of any kind. |
| RIGHT AT HOME REALTY |
|
|

RAY NILI
Broker
Dir:
(416) 837 7576
Bus:
(905) 731 2000
Fax:
(905) 886 7557
| Book Showing | Email a Friend |
Jump To:
At a Glance:
| Type: | Freehold - Detached |
| Area: | Peel |
| Municipality: | Brampton |
| Neighbourhood: | Sandringham-Wellington |
| Style: | 2-Storey |
| Approximate Age: | 16-30 |
| Tax: | $7,275.9 |
| Beds: | 4+2 |
| Baths: | 4 |
| Fireplace: | Y |
| Pool: | None |
Locatin Map:
Payment Calculator:
