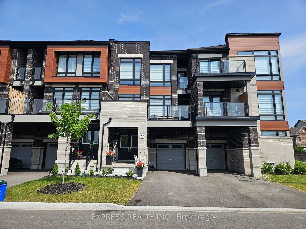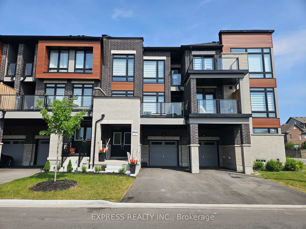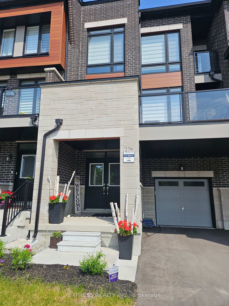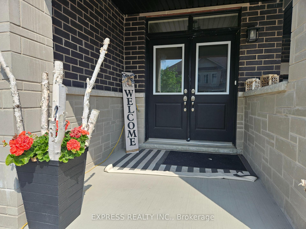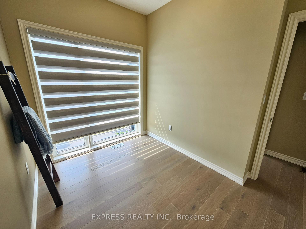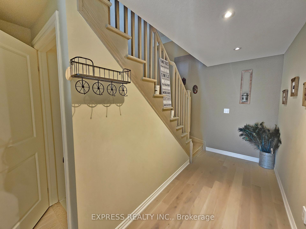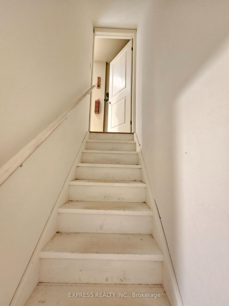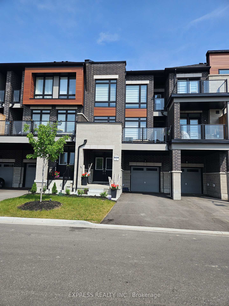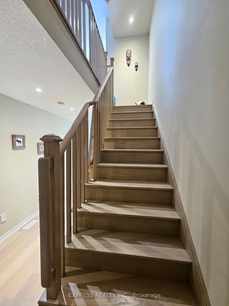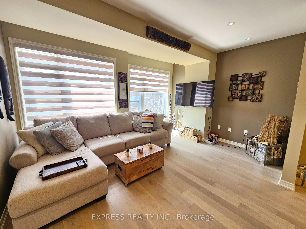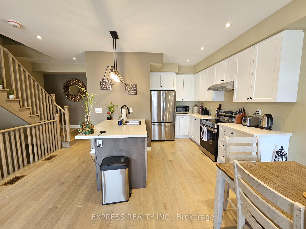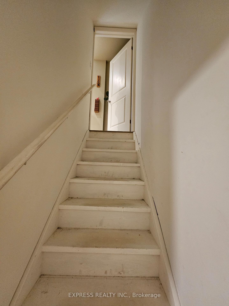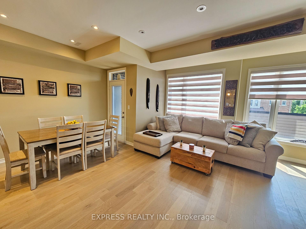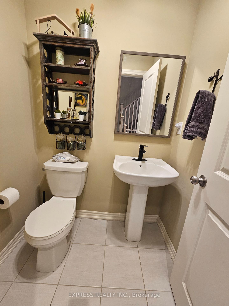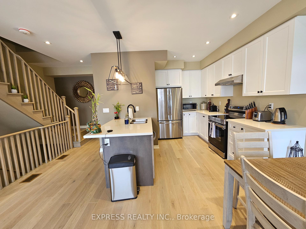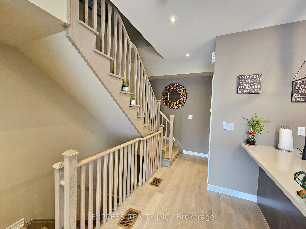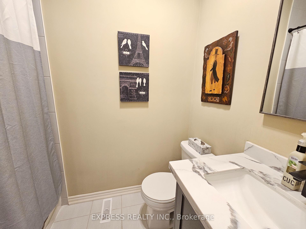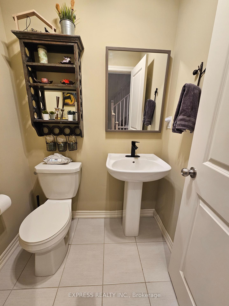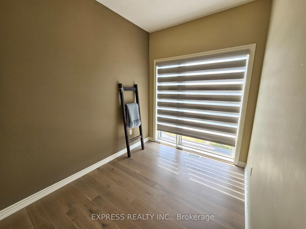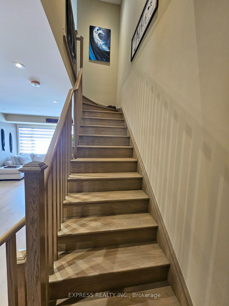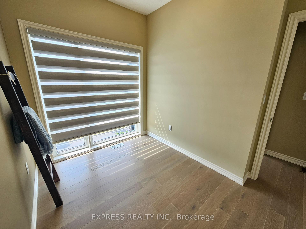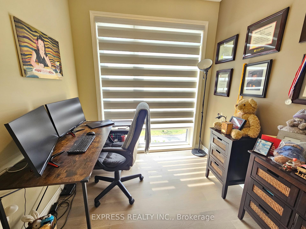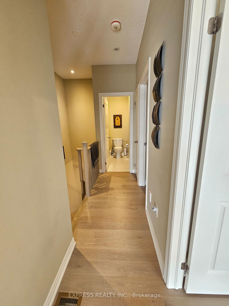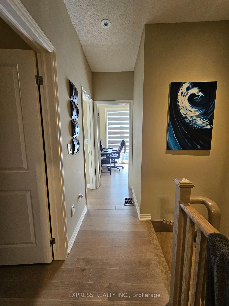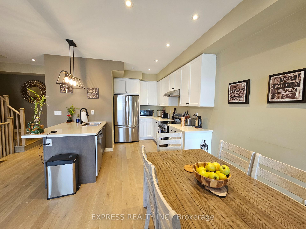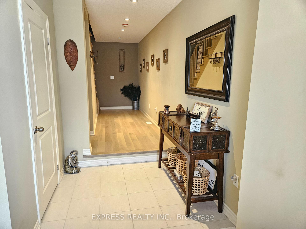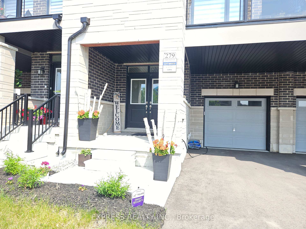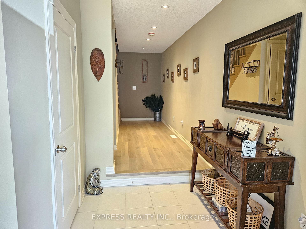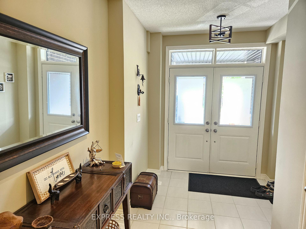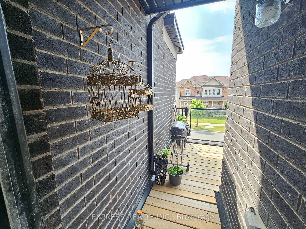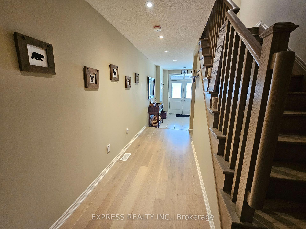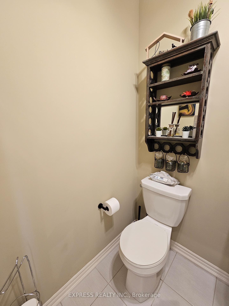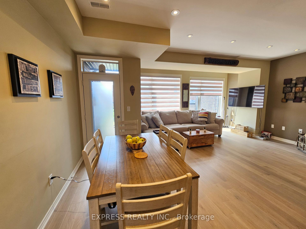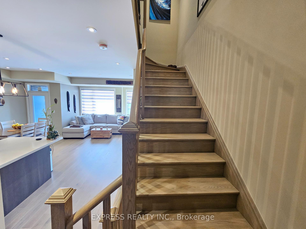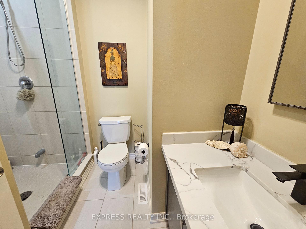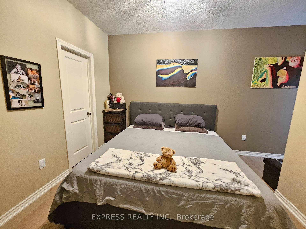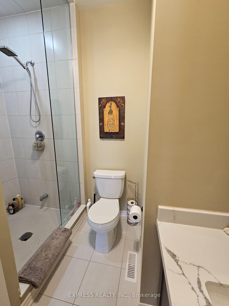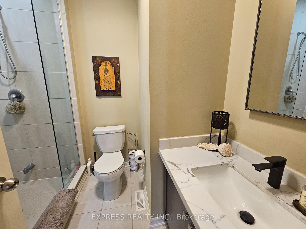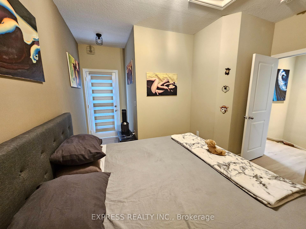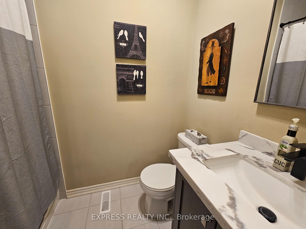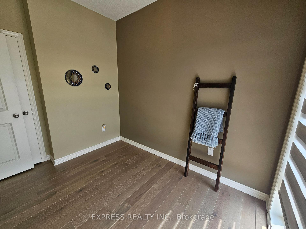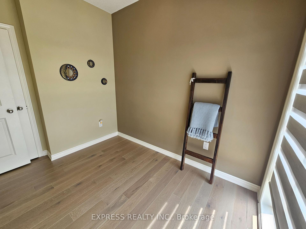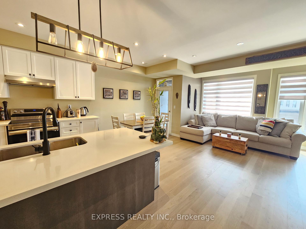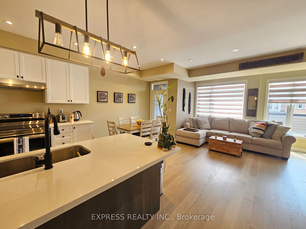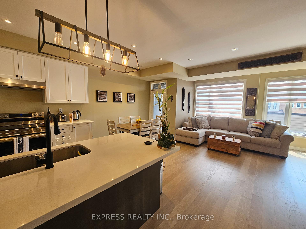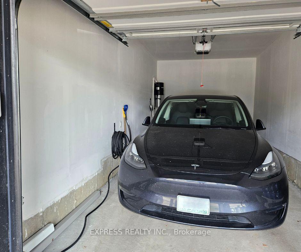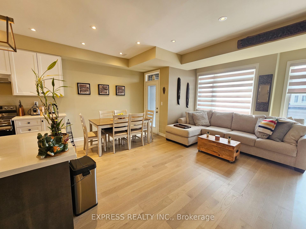$958,000
Available - For Sale
Listing ID: N12233017
279 Moody Driv , Vaughan, L4H 5G2, York
| Beautifully designed with high-end upgrades & Move-in ready Townhouse. This 3 bedroom home boasts a tasteful aesthetic that caters to both comfort and style. Custom Blinds, pot lights upgraded kitchen cabinets, beautiful decking at balcony etc. Located in a lovely neighborhood where you'll enjoy easy access to local amenities, parks, and schools. Close proximity to Hwy 427 Extension & Major Mackenzie For Easy Accessibility & Commuting. Don't miss this opportunity to own a home where every detail has been meticulously curated! |
| Price | $958,000 |
| Taxes: | $4028.00 |
| Occupancy: | Owner |
| Address: | 279 Moody Driv , Vaughan, L4H 5G2, York |
| Directions/Cross Streets: | Major Mackenzie & Baron St. |
| Rooms: | 1 |
| Rooms +: | 1 |
| Bedrooms: | 3 |
| Bedrooms +: | 0 |
| Family Room: | F |
| Basement: | Full, Unfinished |
| Level/Floor | Room | Length(ft) | Width(ft) | Descriptions | |
| Room 1 | Main | Foyer | 26.86 | 7.87 | Tile Floor, Closet, Access To Garage |
| Room 2 | Second | Bathroom | 4.46 | 4.49 | 2 Pc Bath, Tile Floor, Pedestal Sink |
| Room 3 | Second | Kitchen | 12.5 | 11.09 | Stainless Steel Appl, Pot Lights, Breakfast Bar |
| Room 4 | Second | Great Roo | 14.3 | 15.12 | Balcony, Pot Lights, South View |
| Room 5 | Third | Bathroom | 9.05 | 6.76 | 3 Pc Bath, Tile Floor, Separate Shower |
| Room 6 | Third | Bedroom 2 | 9.58 | 8 | Closet, South View, Hardwood Floor |
| Room 7 | Third | Bedroom 3 | 7.9 | 6.99 | Closet, South View, Hardwood Floor |
| Room 8 | Third | Primary B | 14.76 | 12.6 | Walk-In Closet(s), 4 Pc Ensuite, Balcony |
| Room 9 | Basement | Other | 26.6 | 8.82 | Combined w/Laundry, Unfinished, Pantry |
| Washroom Type | No. of Pieces | Level |
| Washroom Type 1 | 2 | Second |
| Washroom Type 2 | 3 | Third |
| Washroom Type 3 | 4 | Third |
| Washroom Type 4 | 0 | |
| Washroom Type 5 | 0 |
| Total Area: | 0.00 |
| Approximatly Age: | 0-5 |
| Property Type: | Att/Row/Townhouse |
| Style: | 3-Storey |
| Exterior: | Brick, Concrete |
| Garage Type: | Attached |
| (Parking/)Drive: | Available |
| Drive Parking Spaces: | 2 |
| Park #1 | |
| Parking Type: | Available |
| Park #2 | |
| Parking Type: | Available |
| Pool: | None |
| Approximatly Age: | 0-5 |
| Approximatly Square Footage: | 1100-1500 |
| Property Features: | Hospital, Park |
| CAC Included: | N |
| Water Included: | N |
| Cabel TV Included: | N |
| Common Elements Included: | N |
| Heat Included: | N |
| Parking Included: | N |
| Condo Tax Included: | N |
| Building Insurance Included: | N |
| Fireplace/Stove: | N |
| Heat Type: | Forced Air |
| Central Air Conditioning: | Central Air |
| Central Vac: | N |
| Laundry Level: | Syste |
| Ensuite Laundry: | F |
| Sewers: | Sewer |
$
%
Years
This calculator is for demonstration purposes only. Always consult a professional
financial advisor before making personal financial decisions.
| Although the information displayed is believed to be accurate, no warranties or representations are made of any kind. |
| EXPRESS REALTY INC. |
|
|

RAY NILI
Broker
Dir:
(416) 837 7576
Bus:
(905) 731 2000
Fax:
(905) 886 7557
| Virtual Tour | Book Showing | Email a Friend |
Jump To:
At a Glance:
| Type: | Freehold - Att/Row/Townhouse |
| Area: | York |
| Municipality: | Vaughan |
| Neighbourhood: | Kleinburg |
| Style: | 3-Storey |
| Approximate Age: | 0-5 |
| Tax: | $4,028 |
| Beds: | 3 |
| Baths: | 3 |
| Fireplace: | N |
| Pool: | None |
Locatin Map:
Payment Calculator:
