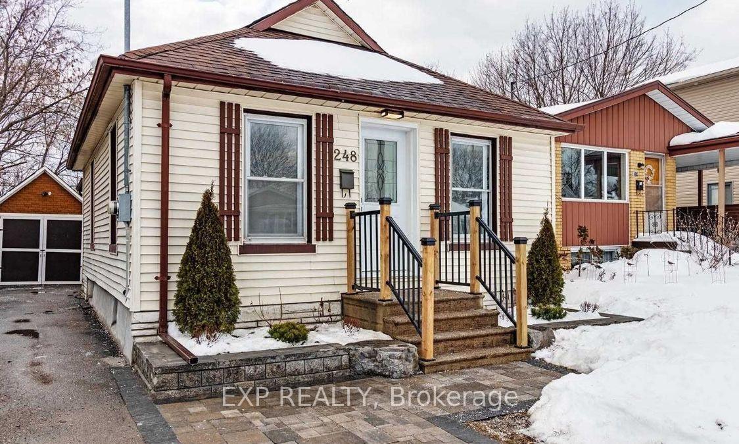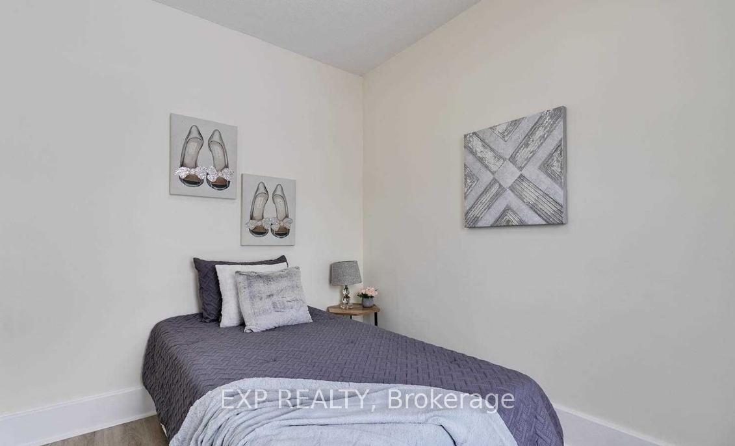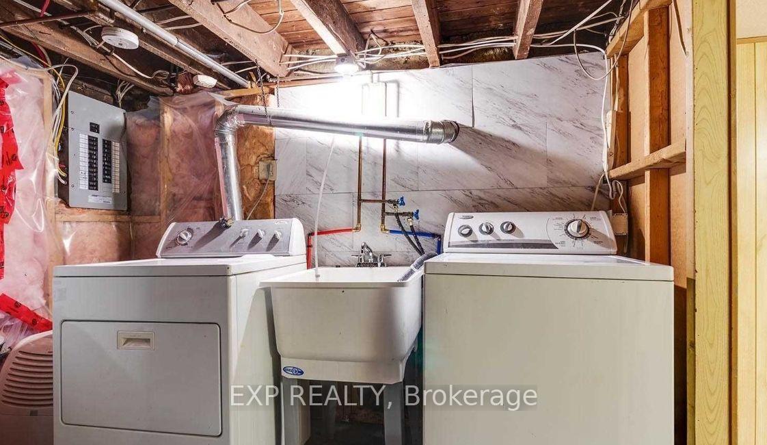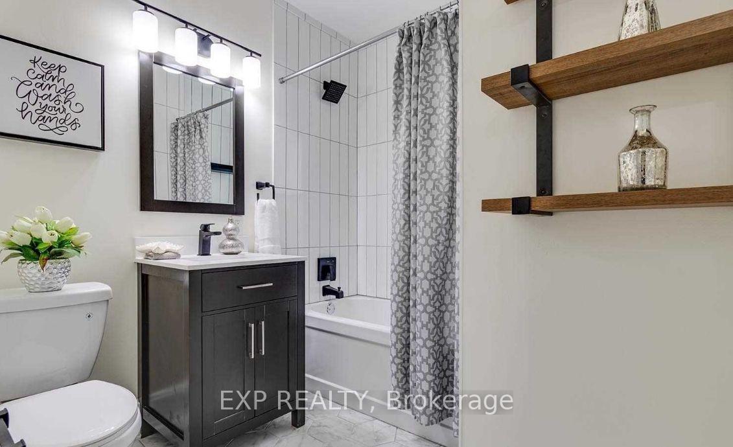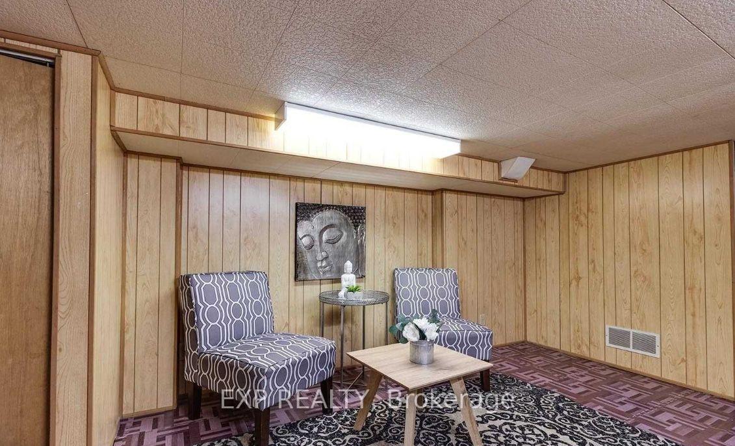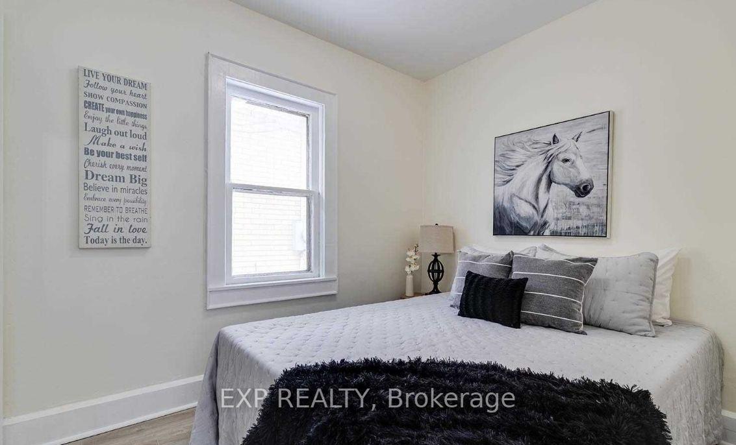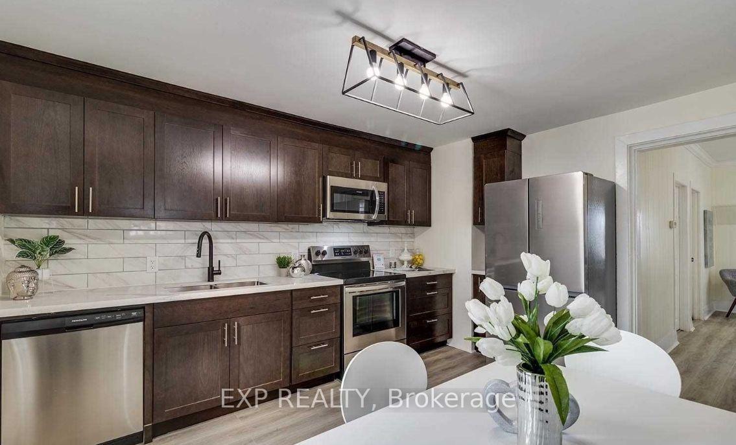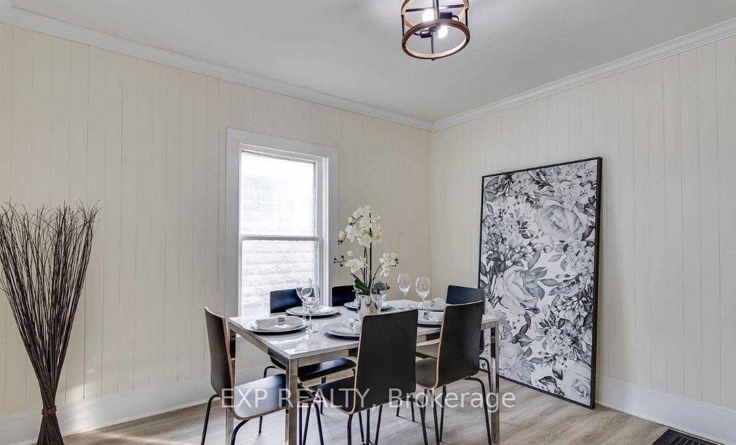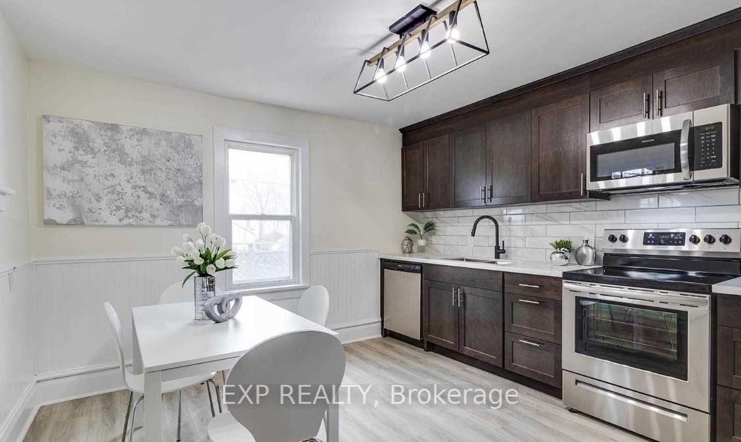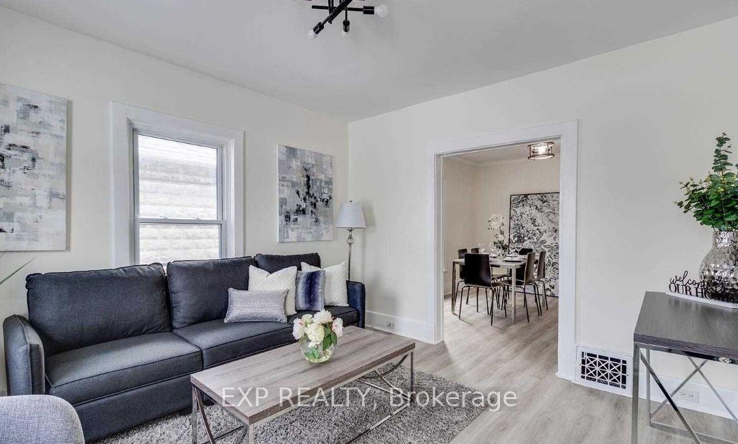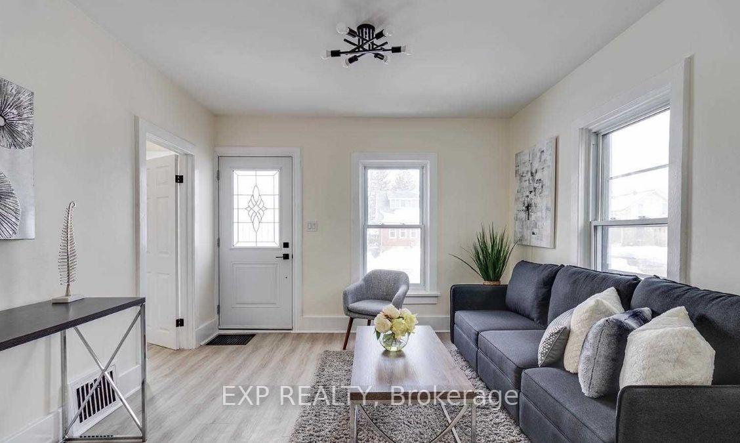$2,199
Available - For Rent
Listing ID: E12233125
248 Verdun Road , Oshawa, L1H 5T2, Durham
| Welcome to this charming and beautifully updated bungalow, ideally situated on a quiet street. This bright and inviting home features a newly renovated kitchen and modern 4-piece bathroom, along with fresh flooring throughout the main floor. Large windows and a fresh coat of paint enhance the natural light, creating a warm and cheerful atmosphere. Enjoy the spacious eat-in kitchen and a separate dedicated dining room, offering ample room for family meals and entertaining. The partially finished basement provides plenty of storage and additional living space, while the detached garage adds convenience and functionality. This move-in-ready home is a fantastic opportunity you wont want to miss! |
| Price | $2,199 |
| Taxes: | $0.00 |
| Occupancy: | Vacant |
| Address: | 248 Verdun Road , Oshawa, L1H 5T2, Durham |
| Directions/Cross Streets: | Ritson Rd S / Olive Ave |
| Rooms: | 5 |
| Rooms +: | 1 |
| Bedrooms: | 2 |
| Bedrooms +: | 0 |
| Family Room: | F |
| Basement: | Partially Fi, Full |
| Furnished: | Unfu |
| Level/Floor | Room | Length(ft) | Width(ft) | Descriptions | |
| Room 1 | Main | Living Ro | 12.07 | 11.45 | Vinyl Floor, Large Window |
| Room 2 | Main | Dining Ro | 11.84 | 11.74 | Vinyl Floor, Large Window |
| Room 3 | Main | Kitchen | 13.35 | 11.84 | Vinyl Floor, Quartz Counter, Stainless Steel Appl |
| Room 4 | Main | Primary B | 9.54 | 7.58 | Vinyl Floor, Large Window, Closet |
| Room 5 | Main | Bedroom 2 | 9.22 | 7.54 | Vinyl Floor, Large Window |
| Room 6 | Basement | Recreatio | 15.06 | 10.96 |
| Washroom Type | No. of Pieces | Level |
| Washroom Type 1 | 4 | Main |
| Washroom Type 2 | 0 | |
| Washroom Type 3 | 0 | |
| Washroom Type 4 | 0 | |
| Washroom Type 5 | 0 | |
| Washroom Type 6 | 4 | Main |
| Washroom Type 7 | 0 | |
| Washroom Type 8 | 0 | |
| Washroom Type 9 | 0 | |
| Washroom Type 10 | 0 |
| Total Area: | 0.00 |
| Approximatly Age: | 51-99 |
| Property Type: | Detached |
| Style: | Bungalow |
| Exterior: | Vinyl Siding |
| Garage Type: | Detached |
| (Parking/)Drive: | Private |
| Drive Parking Spaces: | 3 |
| Park #1 | |
| Parking Type: | Private |
| Park #2 | |
| Parking Type: | Private |
| Pool: | None |
| Laundry Access: | Ensuite |
| Approximatly Age: | 51-99 |
| Approximatly Square Footage: | 700-1100 |
| CAC Included: | N |
| Water Included: | Y |
| Cabel TV Included: | N |
| Common Elements Included: | N |
| Heat Included: | Y |
| Parking Included: | N |
| Condo Tax Included: | N |
| Building Insurance Included: | N |
| Fireplace/Stove: | N |
| Heat Type: | Forced Air |
| Central Air Conditioning: | Central Air |
| Central Vac: | N |
| Laundry Level: | Syste |
| Ensuite Laundry: | F |
| Sewers: | Sewer |
| Although the information displayed is believed to be accurate, no warranties or representations are made of any kind. |
| EXP REALTY |
|
|

RAY NILI
Broker
Dir:
(416) 837 7576
Bus:
(905) 731 2000
Fax:
(905) 886 7557
| Book Showing | Email a Friend |
Jump To:
At a Glance:
| Type: | Freehold - Detached |
| Area: | Durham |
| Municipality: | Oshawa |
| Neighbourhood: | Central |
| Style: | Bungalow |
| Approximate Age: | 51-99 |
| Beds: | 2 |
| Baths: | 1 |
| Fireplace: | N |
| Pool: | None |
Locatin Map:
