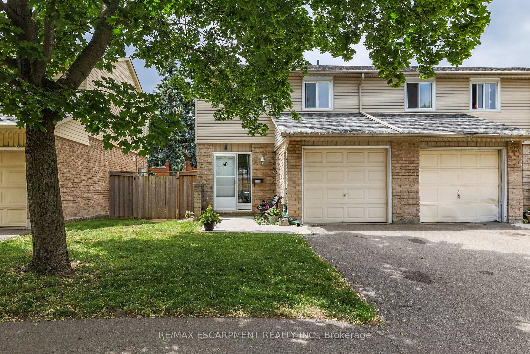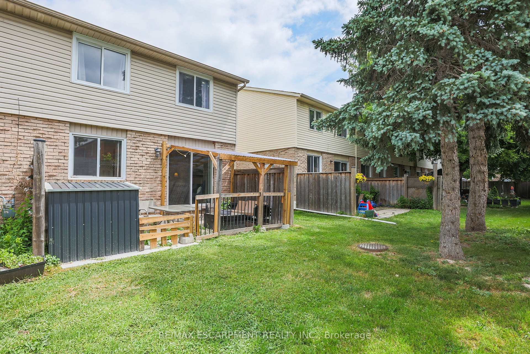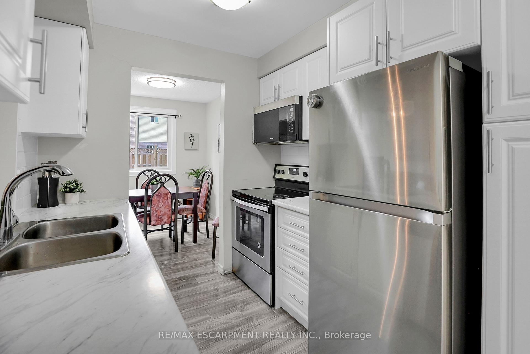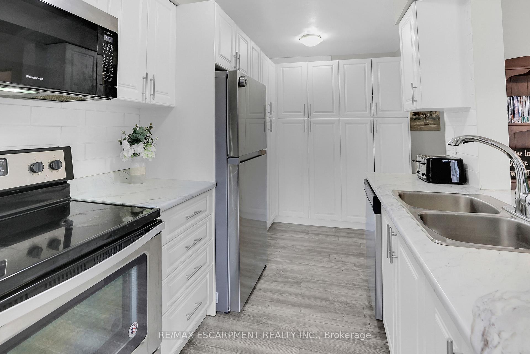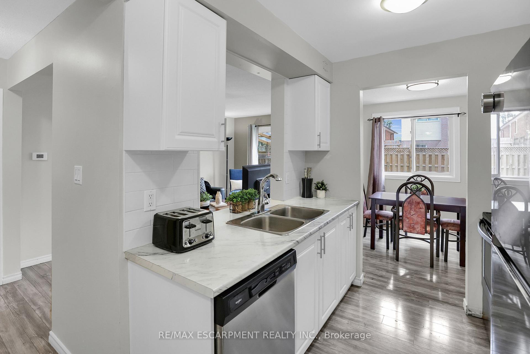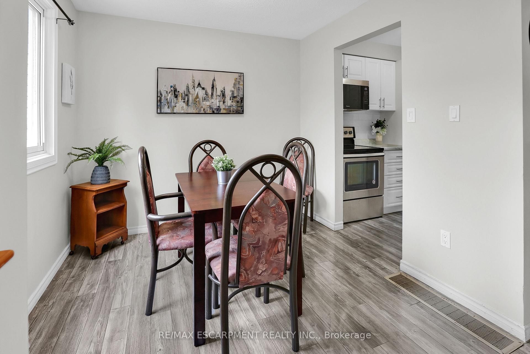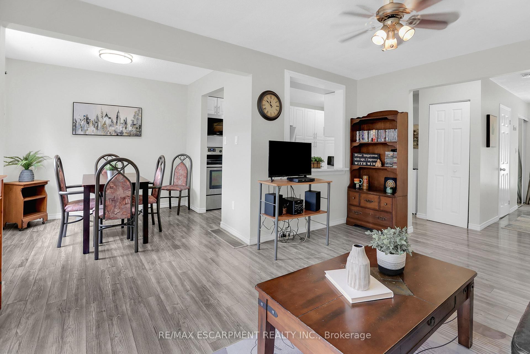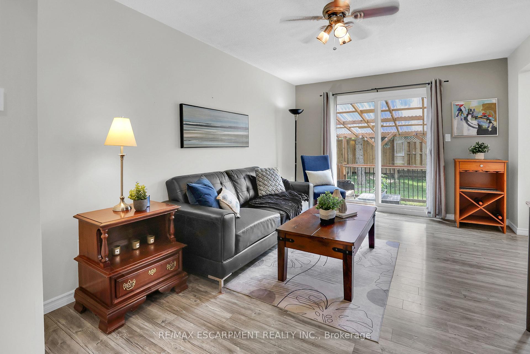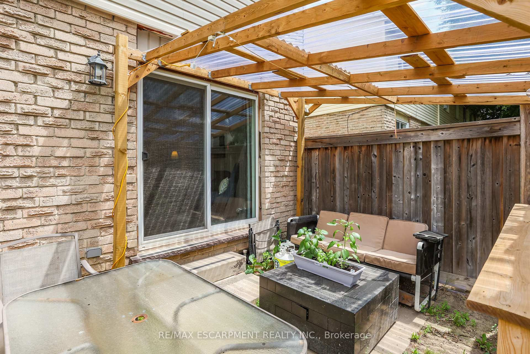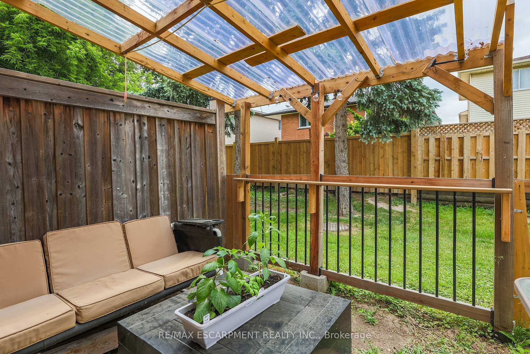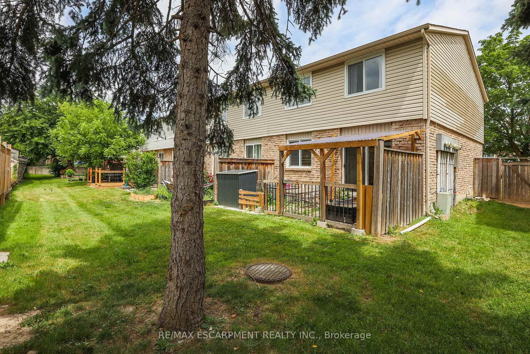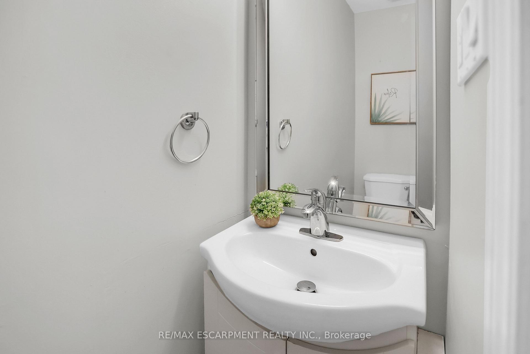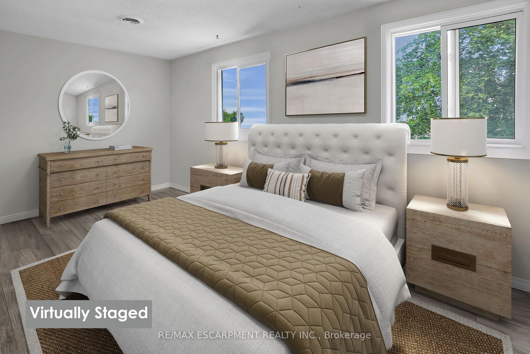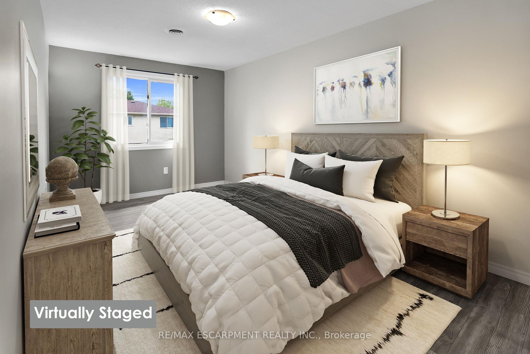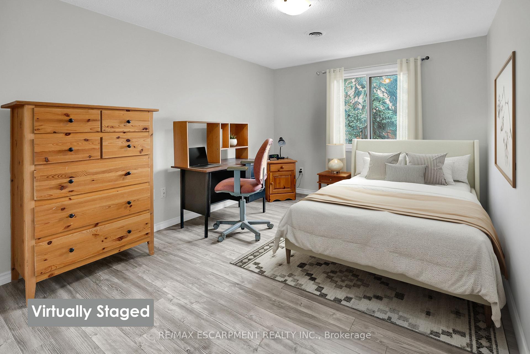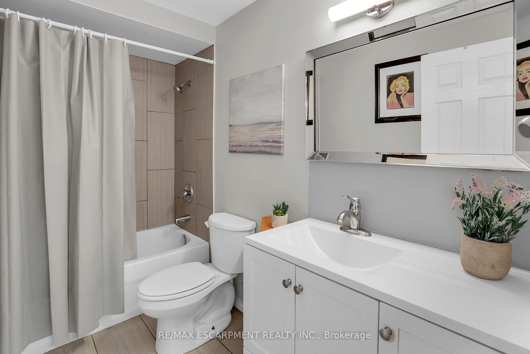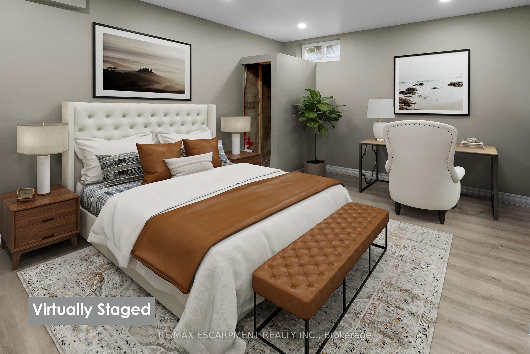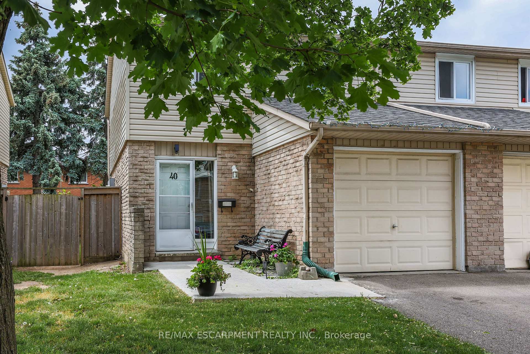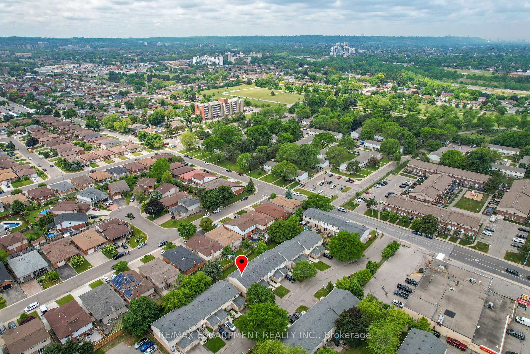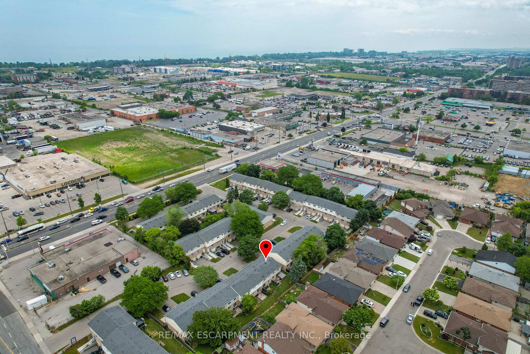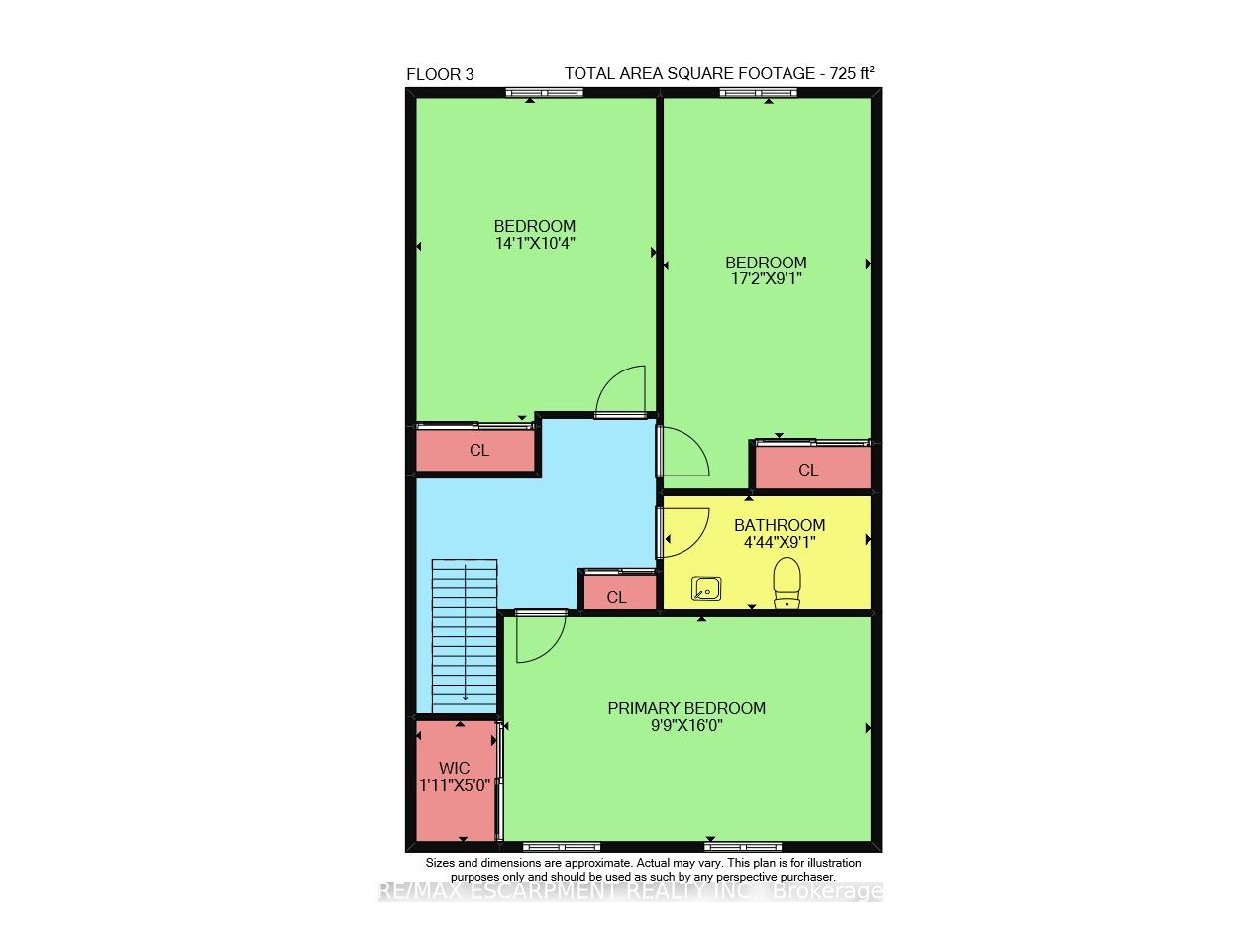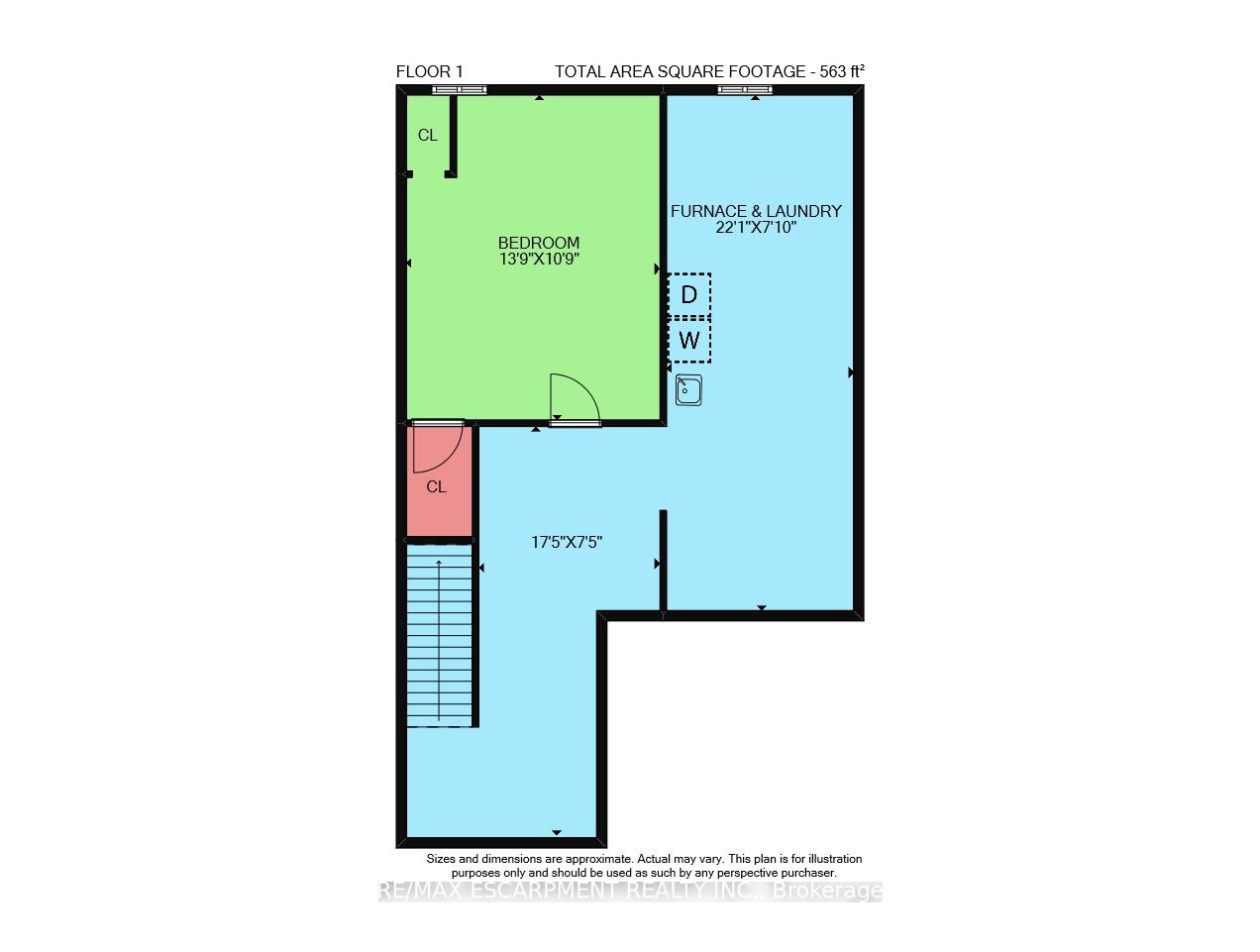$490,000
Available - For Sale
Listing ID: X12233128
262 Kenora Aven , Hamilton, L8E 3Y3, Hamilton
| END-UNIT IN CENTRAL LOCATION ... Unit 40 at 262 Kenora Avenue delivers the privacy of a semi with the low-maintenance ease of condo living, right at the edge of East Hamilton and Stoney Creek. The refreshed main level pairs durability with style. At the heart of the home, the beautifully UPDATED KITCHEN shines with crisp white cabinetry, generous storage, and stainless-steel appliances - ready for your culinary creations. Easy-care vinyl plank flooring unites a bright and open living/dining area and a handy 2-pc powder room. Patio doors extend the living space beneath a pergola covered patio (fully removable per the condo corporation) and onto a tidy, fenced yard. Upstairs, GENEROUS bedrooms with oversized windows, offer room to grow, work, or simply unwind. An upgraded 4-pc bathroom features modern fixtures. Need more flex space? The partially finished basement provides a BONUS bedroom, office, or media room alongside neat laundry and storage zones, while an updated furnace and A/C keep comfort costs in check. Pull into your private, single-car driveway and attached garage, step inside, and feel the difference an end unit makes: extra windows, abundant natural light, and only one shared wall. Commuters and locals alike will love the location: moments to the QEW, walking distance to Lococo's fresh market, Long & McQuade Music, and minutes to every shopping, dining, and service amenity. If you're searching for turn-key space with smart updates and unbeatable access, this bright end-unit townhome is ready when you are. CLICK ON MULTIMEDIA for virtual tour, drone photos, floor plans & more. |
| Price | $490,000 |
| Taxes: | $2724.79 |
| Assessment Year: | 2025 |
| Occupancy: | Owner |
| Address: | 262 Kenora Aven , Hamilton, L8E 3Y3, Hamilton |
| Postal Code: | L8E 3Y3 |
| Province/State: | Hamilton |
| Directions/Cross Streets: | Centennial Pkwy N/Barton St E |
| Level/Floor | Room | Length(ft) | Width(ft) | Descriptions | |
| Room 1 | Main | Living Ro | 15.91 | 11.09 | |
| Room 2 | Main | Dining Ro | 8.82 | 7.74 | |
| Room 3 | Main | Kitchen | 12.6 | 10 | |
| Room 4 | Main | Bathroom | 6.59 | 2.43 | 2 Pc Bath |
| Room 5 | Second | Primary B | 9.74 | 16.01 | Walk-In Closet(s) |
| Room 6 | Second | Bathroom | 7.68 | 9.09 | 4 Pc Bath |
| Room 7 | Second | Bedroom 2 | 17.15 | 9.09 | |
| Room 8 | Second | Bedroom 3 | 14.07 | 10.33 | |
| Room 9 | Basement | Bedroom 4 | 13.74 | 10.76 | |
| Room 10 | Basement | Laundry | 22.07 | 7.84 | |
| Room 11 | Basement | Other | 17.42 | 7.41 |
| Washroom Type | No. of Pieces | Level |
| Washroom Type 1 | 2 | Main |
| Washroom Type 2 | 4 | Second |
| Washroom Type 3 | 0 | |
| Washroom Type 4 | 0 | |
| Washroom Type 5 | 0 | |
| Washroom Type 6 | 2 | Main |
| Washroom Type 7 | 4 | Second |
| Washroom Type 8 | 0 | |
| Washroom Type 9 | 0 | |
| Washroom Type 10 | 0 |
| Total Area: | 0.00 |
| Approximatly Age: | 31-50 |
| Washrooms: | 2 |
| Heat Type: | Forced Air |
| Central Air Conditioning: | Central Air |
$
%
Years
This calculator is for demonstration purposes only. Always consult a professional
financial advisor before making personal financial decisions.
| Although the information displayed is believed to be accurate, no warranties or representations are made of any kind. |
| RE/MAX ESCARPMENT REALTY INC. |
|
|

RAY NILI
Broker
Dir:
(416) 837 7576
Bus:
(905) 731 2000
Fax:
(905) 886 7557
| Virtual Tour | Book Showing | Email a Friend |
Jump To:
At a Glance:
| Type: | Com - Condo Townhouse |
| Area: | Hamilton |
| Municipality: | Hamilton |
| Neighbourhood: | Kentley |
| Style: | 2-Storey |
| Approximate Age: | 31-50 |
| Tax: | $2,724.79 |
| Maintenance Fee: | $402.42 |
| Beds: | 3+1 |
| Baths: | 2 |
| Fireplace: | N |
Locatin Map:
Payment Calculator:
