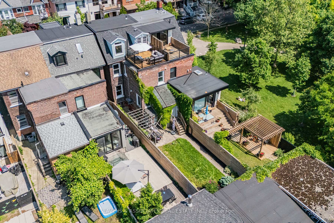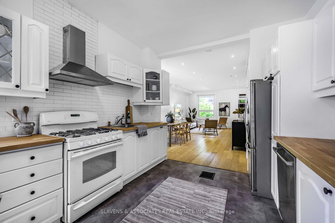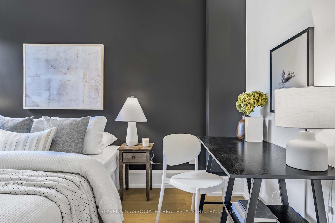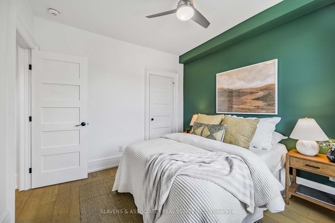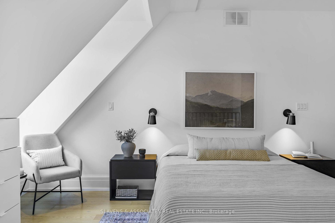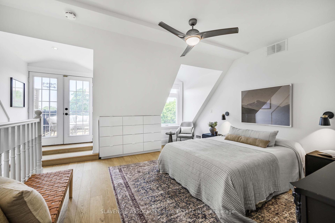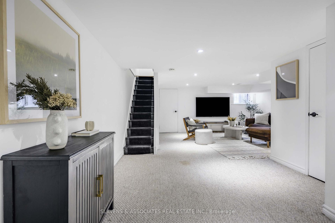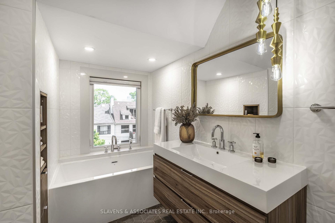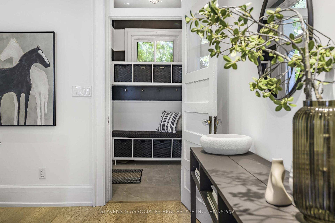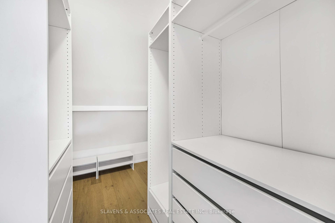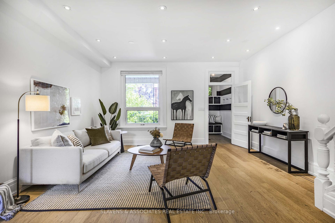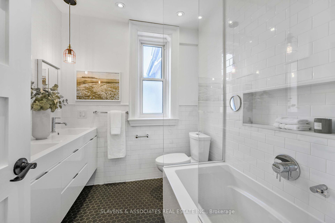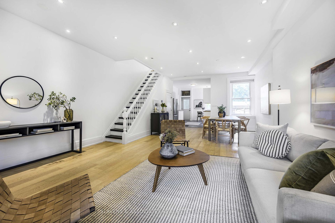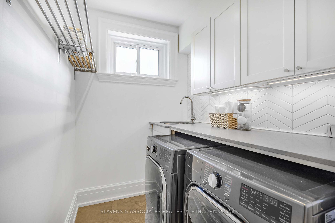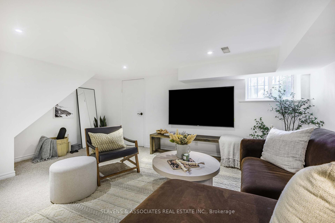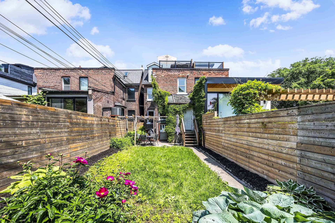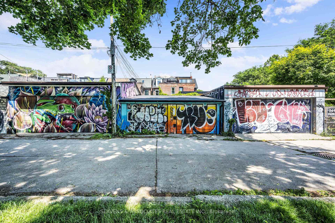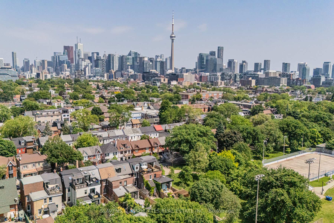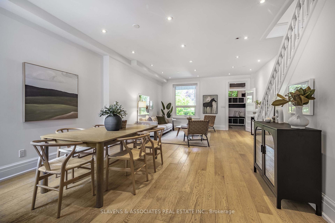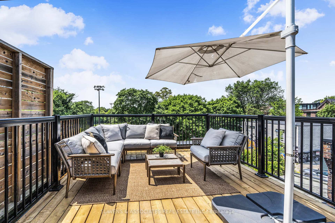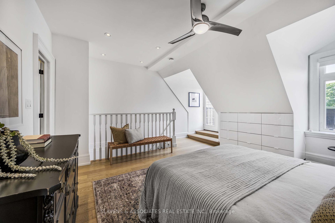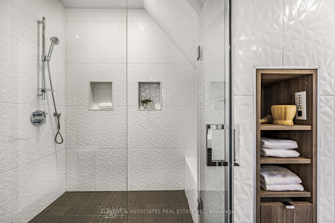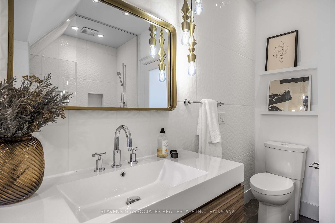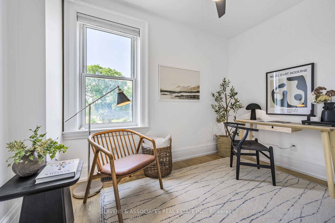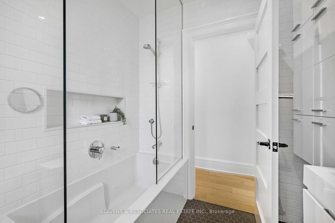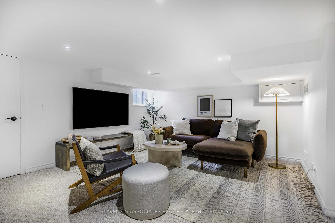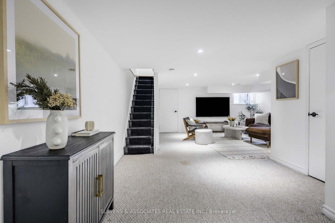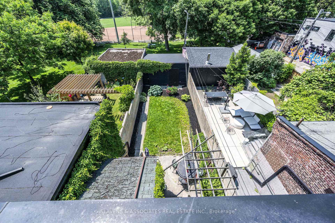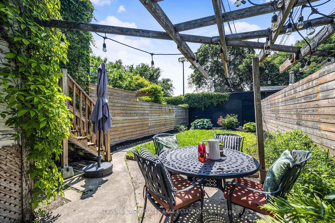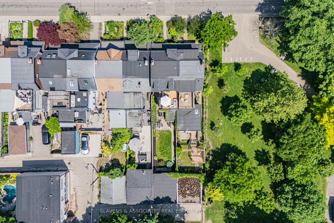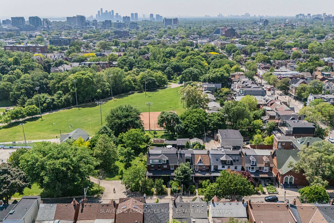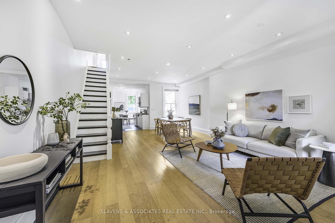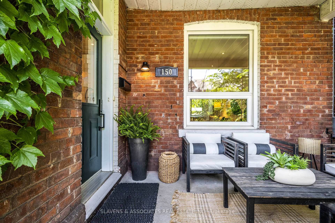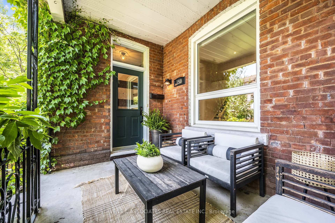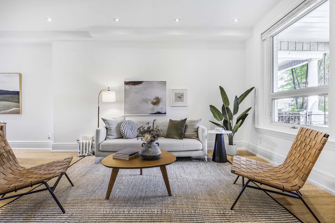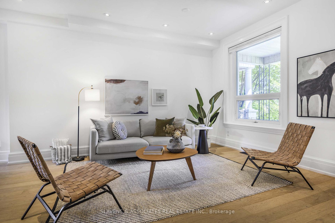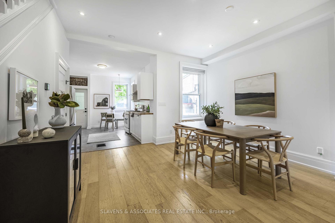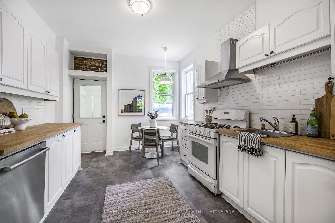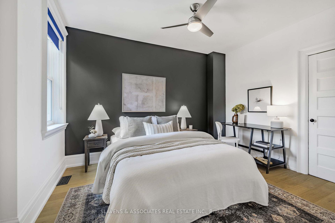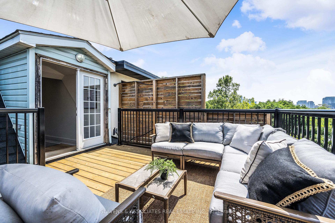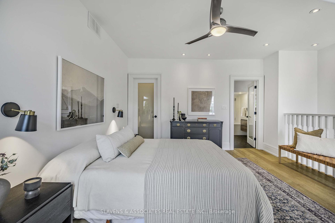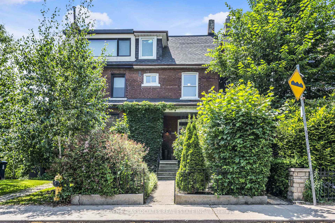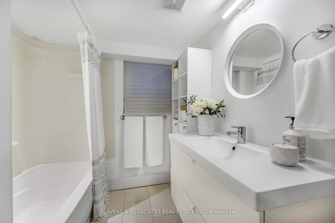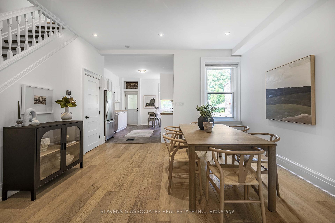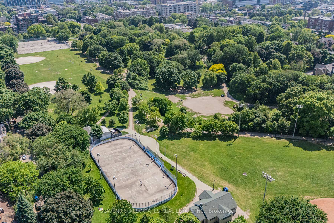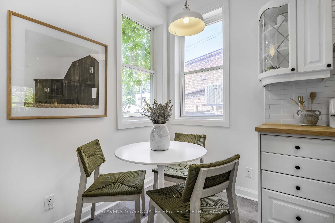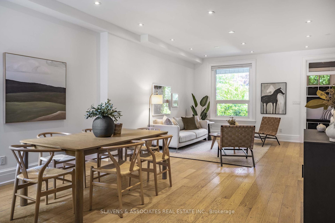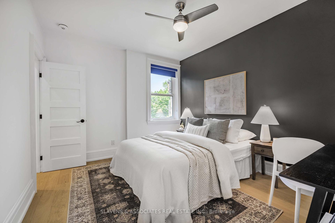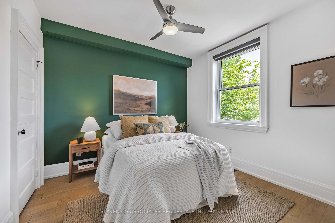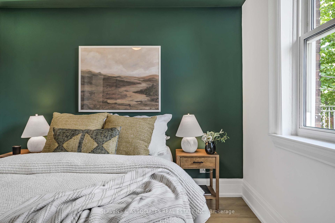$1,899,000
Available - For Sale
Listing ID: C12227658
150 Gore Vale Aven , Toronto, M6J 2R6, Toronto
| Truly Special, Very Private Home On Trinity Bellwoods Park with a fully fenced, deep backyard & two-car garage with laneway house potential mean endless possibilities! This isn't just a house; it's a private sanctuary nestled in the heart of the city with an iconic CN Tower view. Step inside, the interior is bathed in natural light, enjoy both sunrises & sunsets. Every corner of this spacious 2,876 sf home across four levels breathes comfort. From the thoughtful front foyer with clever storage to the main floor has an effortless flow. Your Primary Retreat is a true escape: a walk-in closet, a spa-like 4-piece ensuite with a separate walk-in shower & Jacuzzi tub, plus a large, sunny rooftop deck. Unwind your day into night with gorgeous park views & sunsets. This mood makes memories. The second floor ensures room for everyone, with three versatile bedrooms perfect for family or that dedicated work-from-home office. A 5-piece bath, linen closet & a laundry room with a deep sink, folding counter & ample cabinets. Downstairs, the finished basement with a separate entrance offers flexibility. Either a vibrant teen haven, a private in-law suite, or a creative studio, the spacious areas & 3-piece bath adapt to your every need. Trinity Bellwoods Park is your playground: summer pickleball, winter hockey, tennis courts, baseball diamonds, walking trails, a dog park & Trinity Community Rec Centre. Beyond the park, the amenity-rich neighbourhood pulses with life. Wander along Queen West, Dundas West, or the Ossington Strip, discovering an array of vibrant indie shops, cafes & world-class restaurants. Education is paramount, with diverse public, alternative, Catholic, and private schools nearby. Access to TTC, Lakeshore, Gardiner Expressway & Porter Airlines means ultimate convenience. This special home & irreplaceable location will embrace every age & stage of life. Those who know Trinity Bellwoods... know. For those who are ready to discover its magic... welcome home! |
| Price | $1,899,000 |
| Taxes: | $9825.76 |
| Assessment Year: | 2024 |
| Occupancy: | Vacant |
| Address: | 150 Gore Vale Aven , Toronto, M6J 2R6, Toronto |
| Directions/Cross Streets: | Dundas St. W. / Grace St. |
| Rooms: | 10 |
| Rooms +: | 3 |
| Bedrooms: | 4 |
| Bedrooms +: | 0 |
| Family Room: | F |
| Basement: | Finished wit |
| Level/Floor | Room | Length(ft) | Width(ft) | Descriptions | |
| Room 1 | Main | Foyer | 7.58 | 4.99 | B/I Shelves, Window, Ceramic Floor |
| Room 2 | Main | Living Ro | 16.01 | 15.09 | Hardwood Floor, Overlooks Dining, Open Concept |
| Room 3 | Main | Dining Ro | 14.01 | 10.23 | Hardwood Floor, Window, Pot Lights |
| Room 4 | Main | Kitchen | 10.66 | 8.59 | Breakfast Area, Stainless Steel Appl, Ceramic Backsplash |
| Room 5 | Main | Breakfast | 10.66 | 4.59 | Window, Overlooks Backyard |
| Room 6 | Main | Mud Room | 7.68 | 6.99 | Window, W/O To Yard |
| Room 7 | Second | Bedroom | 12.76 | 10.76 | Hardwood Floor, Closet Organizers, West View |
| Room 8 | Second | Bedroom 2 | 10.5 | 10 | Hardwood Floor, Closet Organizers, East View |
| Room 9 | Second | Bedroom 3 | 10.76 | 6.99 | Hardwood Floor, Ceiling Fan(s), Overlooks Park |
| Room 10 | Second | Laundry | 7.15 | 5.41 | Quartz Counter, Stainless Steel Sink, Linen Closet |
| Room 11 | Second | Bathroom | 7.51 | 6.82 | 5 Pc Bath, Double Sink, B/I Shelves |
| Room 12 | Second | Primary B | 13.84 | 13.58 | Walk-In Closet(s), Ensuite Bath, W/O To Deck |
| Room 13 | Third | Bathroom | 10.23 | 8.99 | 4 Pc Ensuite, Separate Shower, Whirlpool |
| Room 14 | Basement | Recreatio | 16.5 | 12.4 | Window, Pot Lights |
| Room 15 | Basement | Tandem | 12.33 | 11.32 | Broadloom, Closet, Walk-Up |
| Washroom Type | No. of Pieces | Level |
| Washroom Type 1 | 5 | Second |
| Washroom Type 2 | 4 | Third |
| Washroom Type 3 | 4 | Basement |
| Washroom Type 4 | 0 | |
| Washroom Type 5 | 0 | |
| Washroom Type 6 | 5 | Second |
| Washroom Type 7 | 4 | Third |
| Washroom Type 8 | 4 | Basement |
| Washroom Type 9 | 0 | |
| Washroom Type 10 | 0 |
| Total Area: | 0.00 |
| Property Type: | Semi-Detached |
| Style: | 3-Storey |
| Exterior: | Brick |
| Garage Type: | Detached |
| (Parking/)Drive: | Lane |
| Drive Parking Spaces: | 0 |
| Park #1 | |
| Parking Type: | Lane |
| Park #2 | |
| Parking Type: | Lane |
| Pool: | None |
| Approximatly Square Footage: | 2000-2500 |
| Property Features: | Arts Centre, Clear View |
| CAC Included: | N |
| Water Included: | N |
| Cabel TV Included: | N |
| Common Elements Included: | N |
| Heat Included: | N |
| Parking Included: | N |
| Condo Tax Included: | N |
| Building Insurance Included: | N |
| Fireplace/Stove: | N |
| Heat Type: | Forced Air |
| Central Air Conditioning: | Central Air |
| Central Vac: | N |
| Laundry Level: | Syste |
| Ensuite Laundry: | F |
| Sewers: | Sewer |
| Utilities-Hydro: | Y |
$
%
Years
This calculator is for demonstration purposes only. Always consult a professional
financial advisor before making personal financial decisions.
| Although the information displayed is believed to be accurate, no warranties or representations are made of any kind. |
| SLAVENS & ASSOCIATES REAL ESTATE INC. |
|
|

RAY NILI
Broker
Dir:
(416) 837 7576
Bus:
(905) 731 2000
Fax:
(905) 886 7557
| Virtual Tour | Book Showing | Email a Friend |
Jump To:
At a Glance:
| Type: | Freehold - Semi-Detached |
| Area: | Toronto |
| Municipality: | Toronto C01 |
| Neighbourhood: | Trinity-Bellwoods |
| Style: | 3-Storey |
| Tax: | $9,825.76 |
| Beds: | 4 |
| Baths: | 3 |
| Fireplace: | N |
| Pool: | None |
Locatin Map:
Payment Calculator:
