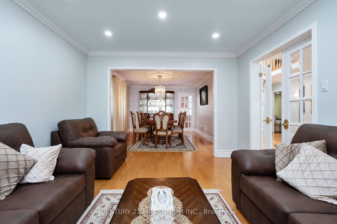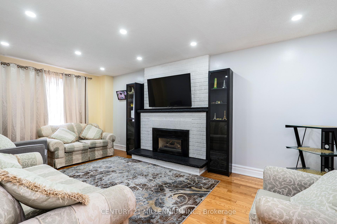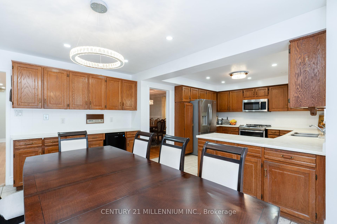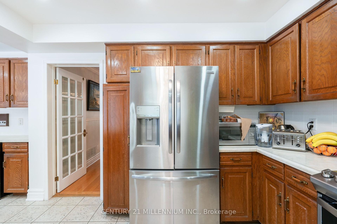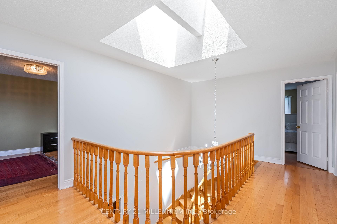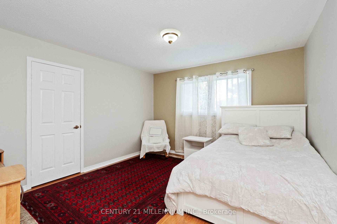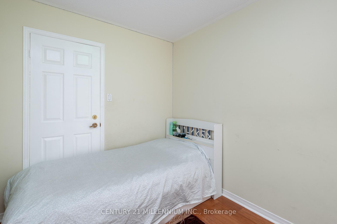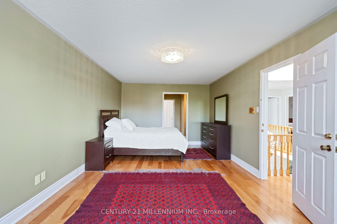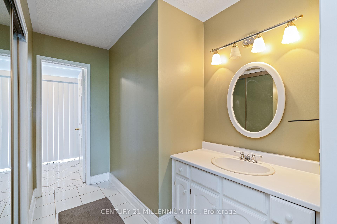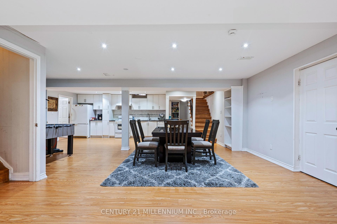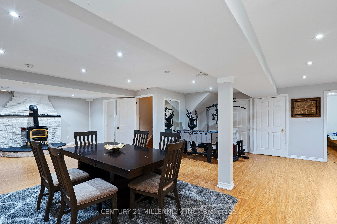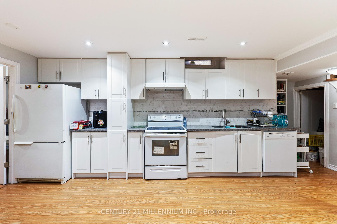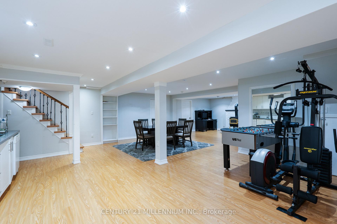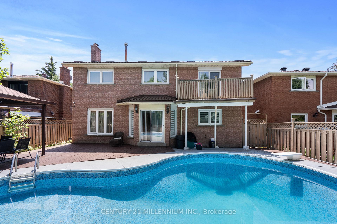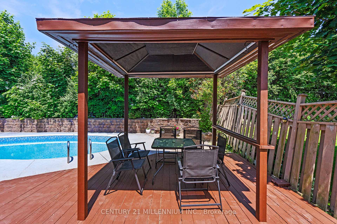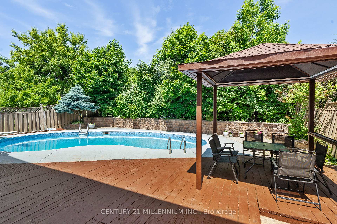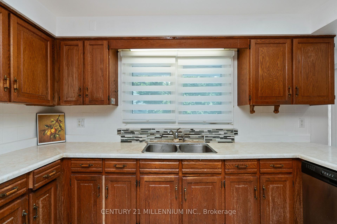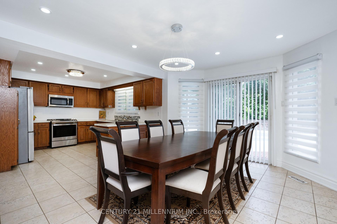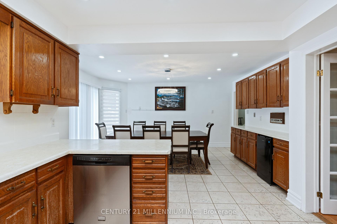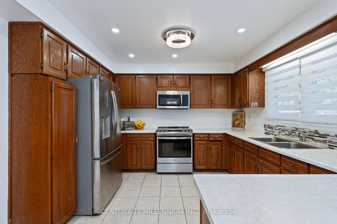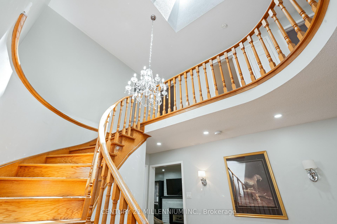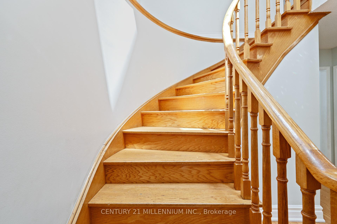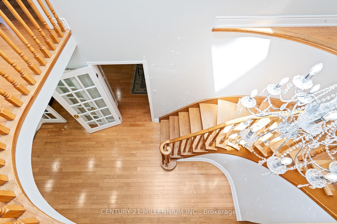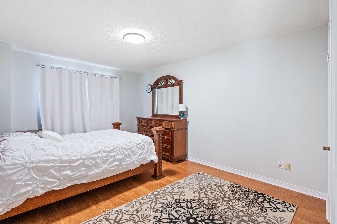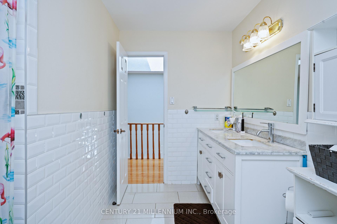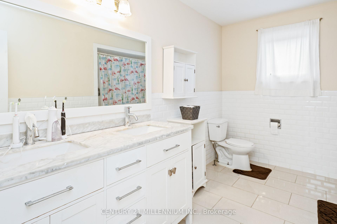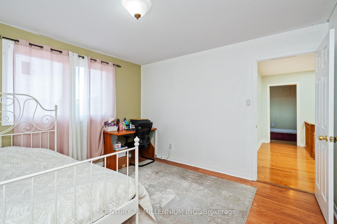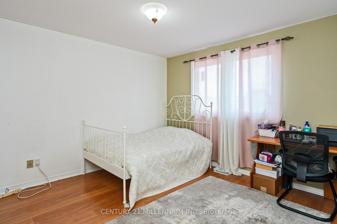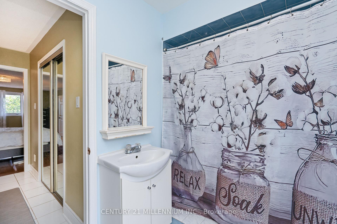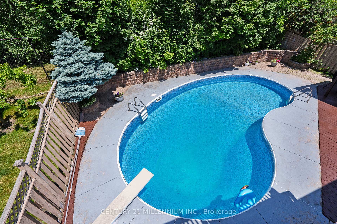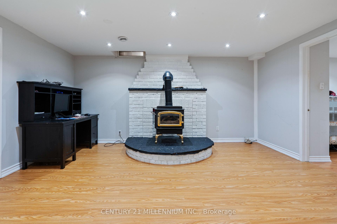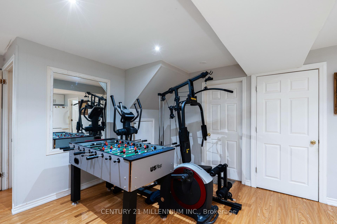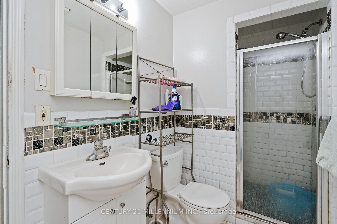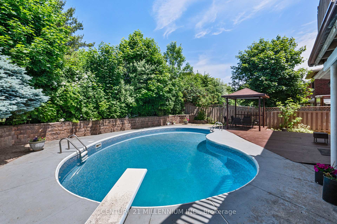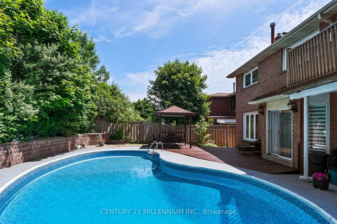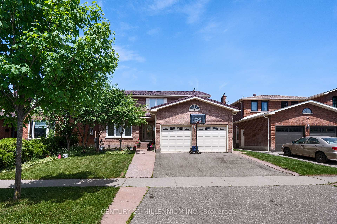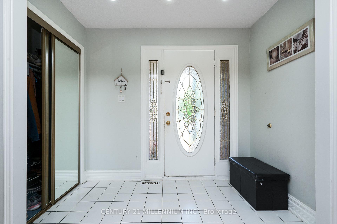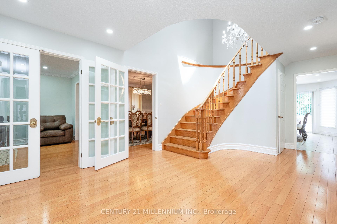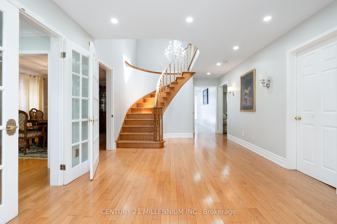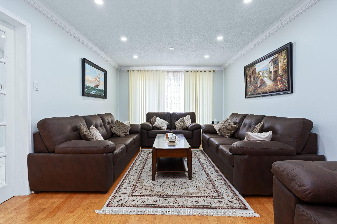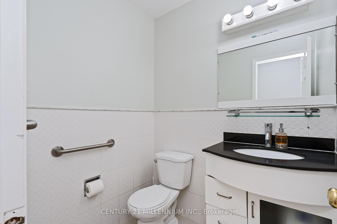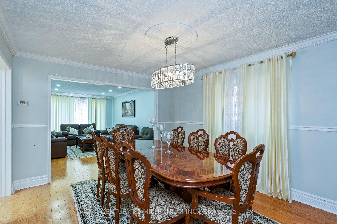$1,499,900
Available - For Sale
Listing ID: W12232588
29 Mossbank Driv , Brampton, L6W 3Z4, Peel
| Welcome to 29 Mossbank Drive, Brampton! Over 3000 Sq.Ft. Home Decorated In Designer Colors. A rare gem backing onto the scenic fairways of the prestigious Brampton Golf & Country Club, truly, location, location, location! This beautifully maintained home offers exceptional convenience, just minutes to Highways 407 & 410, major shopping centres, and everyday amenities. Featuring a metal roof, the home is filled with natural light, including two stunning skylights. The spacious main floor boasts a formal living and dining room, a cozy family room, a dedicated office, and potential for a main-floor laundry. The kitchen opens to a backyard oasis with a unique Kidney-shaped in-ground pool and breathtaking golf course views. Offering 5 spacious bedrooms and 3 full washrooms, this home is ideal for families. The finished basement has a separate entrance, a full kitchen, 2 bedrooms, a washroom, laundry, and excellent in-law suite or rental potential.A must-see property in one of Bramptons most desirable locations! 'Click On Virtual Tour' |
| Price | $1,499,900 |
| Taxes: | $8584.61 |
| Occupancy: | Owner |
| Address: | 29 Mossbank Driv , Brampton, L6W 3Z4, Peel |
| Directions/Cross Streets: | Hurontario St. & County Court Blvd |
| Rooms: | 10 |
| Rooms +: | 2 |
| Bedrooms: | 5 |
| Bedrooms +: | 2 |
| Family Room: | T |
| Basement: | Apartment, Separate Ent |
| Level/Floor | Room | Length(ft) | Width(ft) | Descriptions | |
| Room 1 | Main | Living Ro | 16.99 | 11.48 | Hardwood Floor, Moulded Ceiling, French Doors |
| Room 2 | Main | Dining Ro | 14.66 | 11.48 | Hardwood Floor, Moulded Ceiling, French Doors |
| Room 3 | Main | Kitchen | 23.65 | 13.51 | Ceramic Floor, Family Size Kitchen, W/O To Pool |
| Room 4 | Main | Den | 11.48 | 10.17 | Hardwood Floor, Separate Room |
| Room 5 | Main | Family Ro | 18.99 | 11.48 | Hardwood Floor, Fireplace |
| Room 6 | Main | Office | 10.17 | 11.25 | Hardwood Floor |
| Room 7 | Second | Primary B | 22.34 | 11.81 | Hardwood Floor, 4 Pc Ensuite, W/O To Balcony |
| Room 8 | Second | Bedroom 2 | 14.5 | 11.48 | Laminate, Large Closet |
| Room 9 | Second | Bedroom 3 | 12.99 | 12 | Laminate, Large Closet |
| Room 10 | Second | Bedroom 4 | 12.33 | 11.64 | Laminate, Large Closet |
| Room 11 | Second | Bedroom 5 | 11.38 | 8 | Laminate, Large Closet |
| Room 12 | Basement | Recreatio | 25.26 | 24.11 | Laminate, 4 Pc Bath, Fireplace |
| Room 13 | Basement | Bedroom | 21.98 | 9.51 | Laminate |
| Room 14 | Basement | Bedroom 2 | 13.12 | 9.84 | Laminate |
| Room 15 | Basement | Kitchen | 11.25 | 16.4 | Laminate |
| Washroom Type | No. of Pieces | Level |
| Washroom Type 1 | 2 | Ground |
| Washroom Type 2 | 4 | Second |
| Washroom Type 3 | 4 | Second |
| Washroom Type 4 | 4 | Basement |
| Washroom Type 5 | 0 |
| Total Area: | 0.00 |
| Approximatly Age: | 31-50 |
| Property Type: | Detached |
| Style: | 2-Storey |
| Exterior: | Brick |
| Garage Type: | Attached |
| (Parking/)Drive: | Private |
| Drive Parking Spaces: | 3 |
| Park #1 | |
| Parking Type: | Private |
| Park #2 | |
| Parking Type: | Private |
| Pool: | Inground |
| Approximatly Age: | 31-50 |
| Approximatly Square Footage: | 2500-3000 |
| Property Features: | Golf, Hospital |
| CAC Included: | N |
| Water Included: | N |
| Cabel TV Included: | N |
| Common Elements Included: | N |
| Heat Included: | N |
| Parking Included: | N |
| Condo Tax Included: | N |
| Building Insurance Included: | N |
| Fireplace/Stove: | Y |
| Heat Type: | Forced Air |
| Central Air Conditioning: | Central Air |
| Central Vac: | N |
| Laundry Level: | Syste |
| Ensuite Laundry: | F |
| Sewers: | Sewer |
| Utilities-Hydro: | Y |
$
%
Years
This calculator is for demonstration purposes only. Always consult a professional
financial advisor before making personal financial decisions.
| Although the information displayed is believed to be accurate, no warranties or representations are made of any kind. |
| CENTURY 21 MILLENNIUM INC. |
|
|

RAY NILI
Broker
Dir:
(416) 837 7576
Bus:
(905) 731 2000
Fax:
(905) 886 7557
| Virtual Tour | Book Showing | Email a Friend |
Jump To:
At a Glance:
| Type: | Freehold - Detached |
| Area: | Peel |
| Municipality: | Brampton |
| Neighbourhood: | Fletcher's Creek South |
| Style: | 2-Storey |
| Approximate Age: | 31-50 |
| Tax: | $8,584.61 |
| Beds: | 5+2 |
| Baths: | 4 |
| Fireplace: | Y |
| Pool: | Inground |
Locatin Map:
Payment Calculator:
