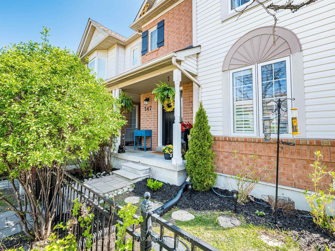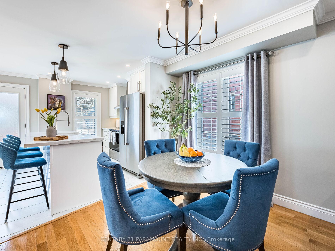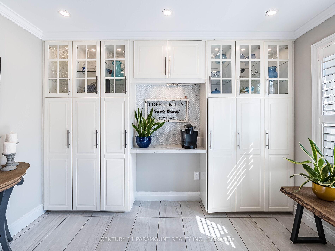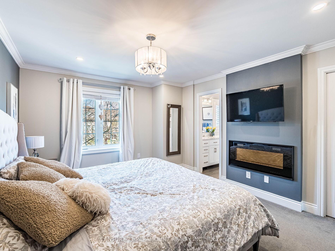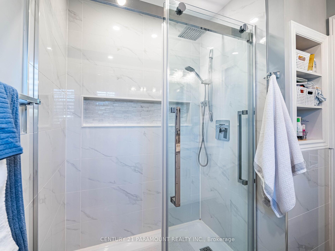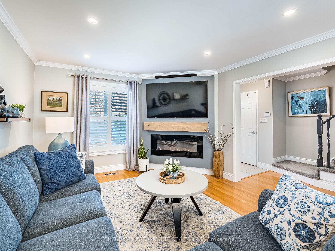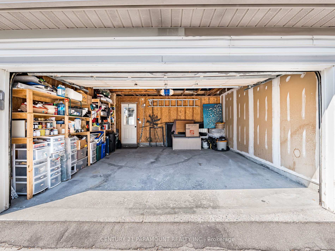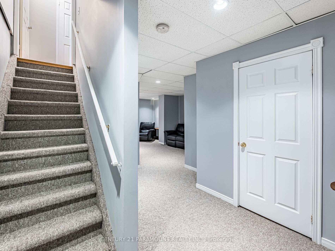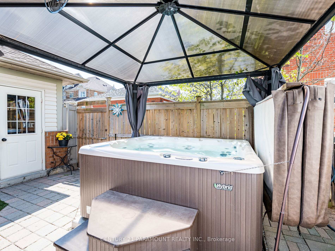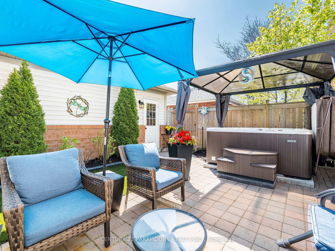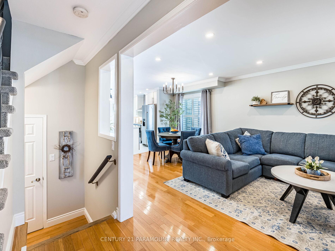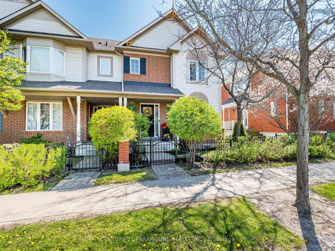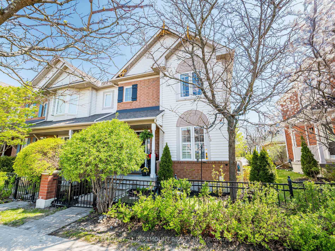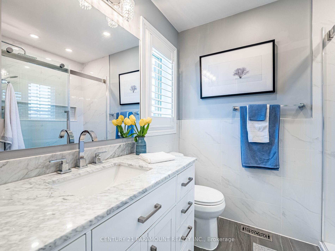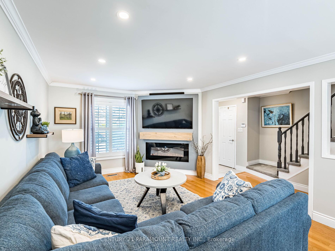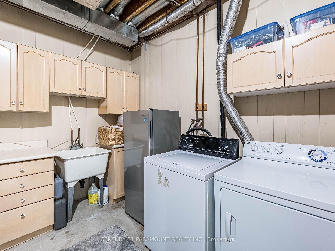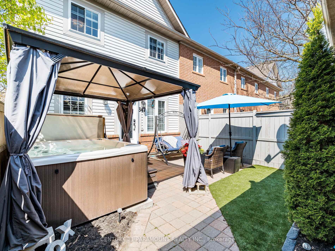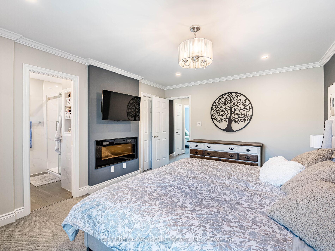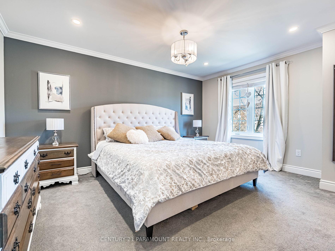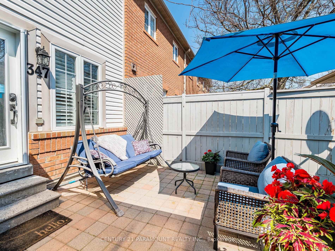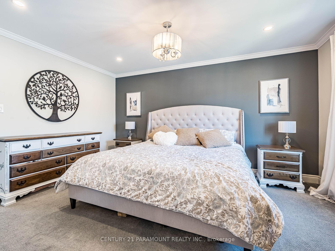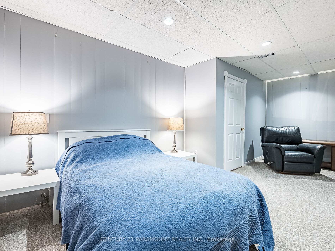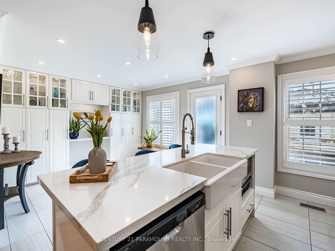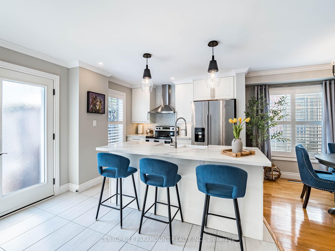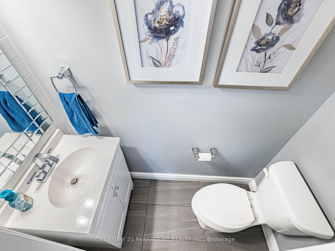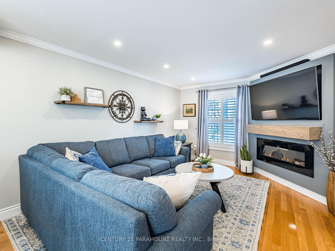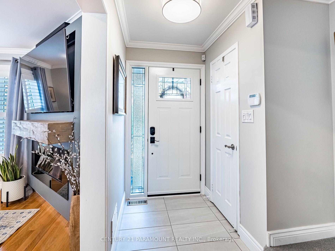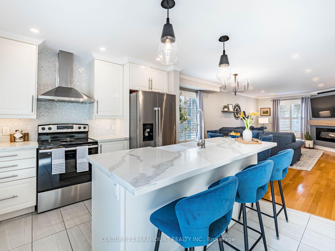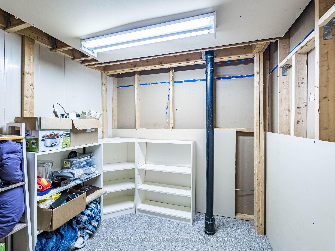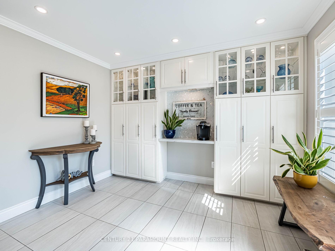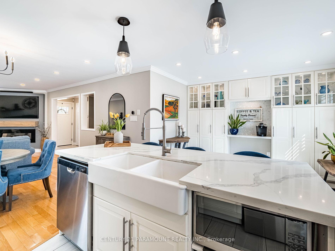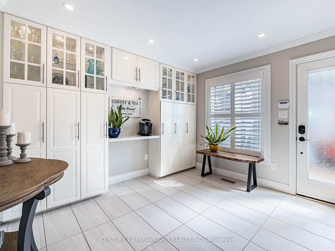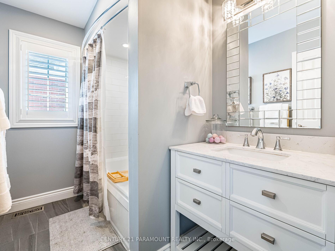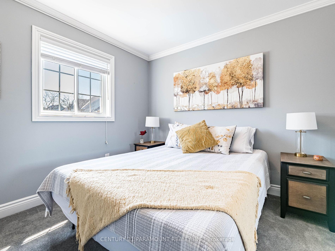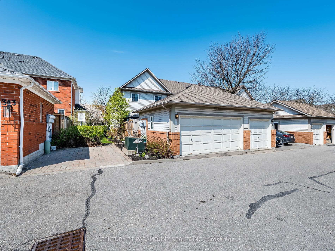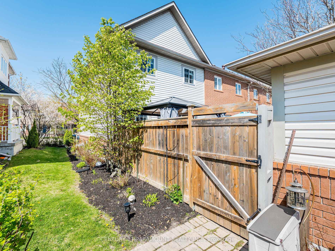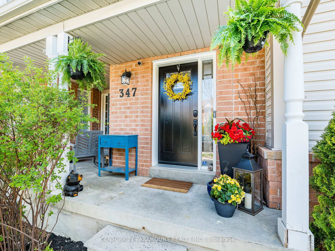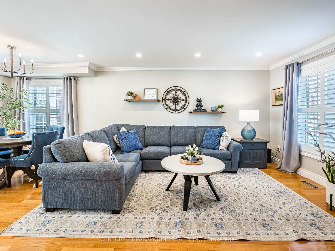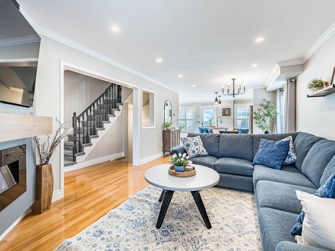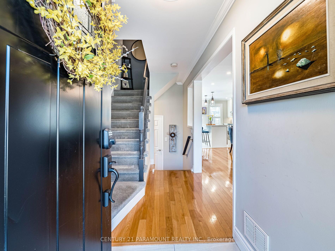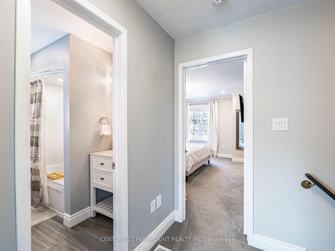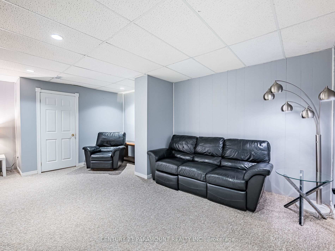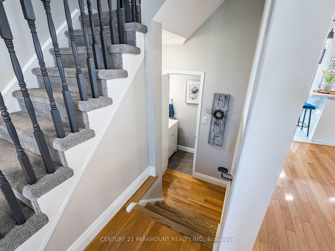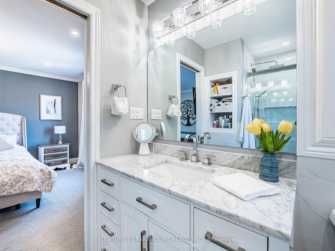$999,000
Available - For Sale
Listing ID: N12141473
347 John West Way , Aurora, L4G 7J7, York
| Don't miss this stunning, fully renovated end-unit condo townhome boasting a rare double car garage in a prime location! Enjoy the ultimate convenience of walking to stores, schools, dining, and entertainment. Explore the natural beauty of being steps away from the Aurora Arboretum's trail system. The home features a stylish open-concept eat-in kitchen with quartz counters, an island with a breakfast bar, a coffee bar, and extensive pantry space. Hardwood flooring flows through the family and living rooms. The primary bedroom offers a cozy electric fireplace, an organized walk-in closet, and a luxurious ensuite with an enlarged glass shower. The renovated main bath includes a relaxing jet tub. The finished basement provides a rec room, office space, and impressive 9'+ ceiling potential. The private outdoor space is unique with a hot tub under a gazebo, an interlock patio, and easy-care synthetic turf. Mature landscaping and beautiful perennial flower beds enhance this wonderful home. The double garage even has built-in shelving! Terrific location and close proximity to schools. This is a must see! |
| Price | $999,000 |
| Taxes: | $3235.00 |
| Occupancy: | Owner |
| Address: | 347 John West Way , Aurora, L4G 7J7, York |
| Postal Code: | L4G 7J7 |
| Province/State: | York |
| Directions/Cross Streets: | Bayview/Wellington |
| Level/Floor | Room | Length(ft) | Width(ft) | Descriptions | |
| Room 1 | Main | Living Ro | 15.15 | 11.97 | Hardwood Floor, Fireplace, Pot Lights |
| Room 2 | Main | Dining Ro | 7.71 | 11.97 | Tile Floor, Pot Lights |
| Room 3 | Main | Kitchen | 11.15 | 19.16 | Tile Floor, Quartz Counter, Breakfast Bar |
| Room 4 | Main | Bathroom | 2.56 | 6.69 | 2 Pc Bath, Tile Floor |
| Room 5 | Second | Primary B | 14.92 | 12 | Closet, Fireplace, Closet Organizers |
| Room 6 | Second | Bedroom 2 | 10.76 | 9.84 | Closet, Glass Doors, Broadloom |
| Room 7 | Second | Bedroom 3 | 11.97 | 9.22 | Closet, Glass Doors, Broadloom |
| Room 8 | Second | Bedroom | 7.74 | 8.46 | 4 Pc Bath, Tile Floor |
| Room 9 | Second | Bathroom | 7.51 | 6.76 | 3 Pc Bath, Ensuite Bath, Tile Floor |
| Room 10 | Basement | Laundry | 12.92 | 10.07 | Broadloom |
| Room 11 | Basement | Family Ro | 20.47 | 19.55 | Broadloom, Dropped Ceiling, Pot Lights |
| Room 12 | Basement | Utility R | 2.43 | 9.15 |
| Washroom Type | No. of Pieces | Level |
| Washroom Type 1 | 4 | Second |
| Washroom Type 2 | 3 | Second |
| Washroom Type 3 | 2 | Main |
| Washroom Type 4 | 0 | |
| Washroom Type 5 | 0 | |
| Washroom Type 6 | 4 | Second |
| Washroom Type 7 | 3 | Second |
| Washroom Type 8 | 2 | Main |
| Washroom Type 9 | 0 | |
| Washroom Type 10 | 0 |
| Total Area: | 0.00 |
| Washrooms: | 3 |
| Heat Type: | Forced Air |
| Central Air Conditioning: | Central Air |
$
%
Years
This calculator is for demonstration purposes only. Always consult a professional
financial advisor before making personal financial decisions.
| Although the information displayed is believed to be accurate, no warranties or representations are made of any kind. |
| CENTURY 21 PARAMOUNT REALTY INC. |
|
|

RAY NILI
Broker
Dir:
(416) 837 7576
Bus:
(905) 731 2000
Fax:
(905) 886 7557
| Book Showing | Email a Friend |
Jump To:
At a Glance:
| Type: | Com - Condo Townhouse |
| Area: | York |
| Municipality: | Aurora |
| Neighbourhood: | Bayview Wellington |
| Style: | 2-Storey |
| Tax: | $3,235 |
| Maintenance Fee: | $285.27 |
| Beds: | 3 |
| Baths: | 3 |
| Fireplace: | N |
Locatin Map:
Payment Calculator:
