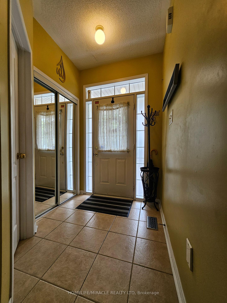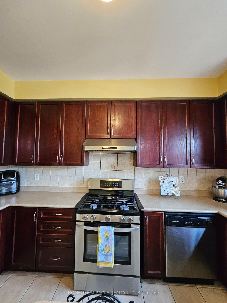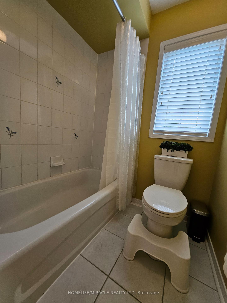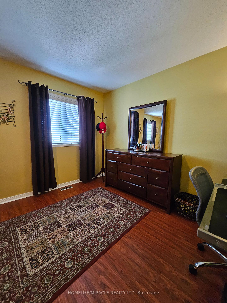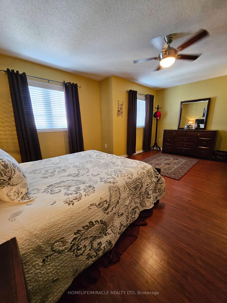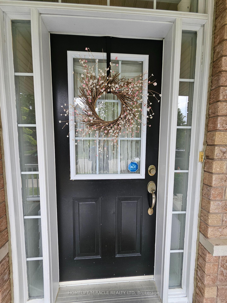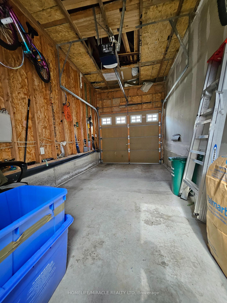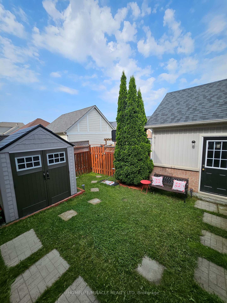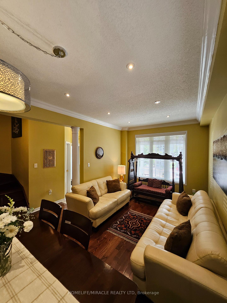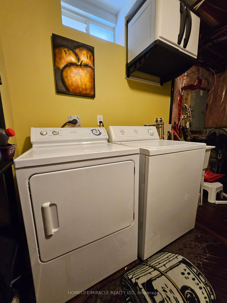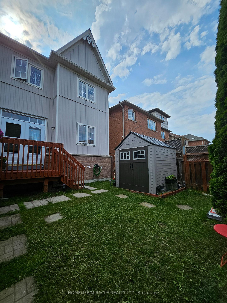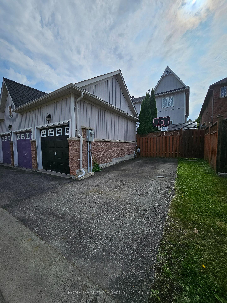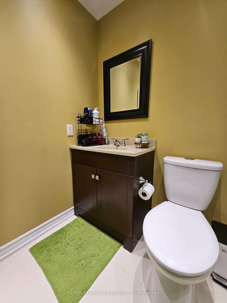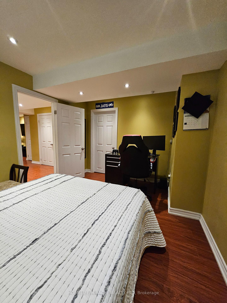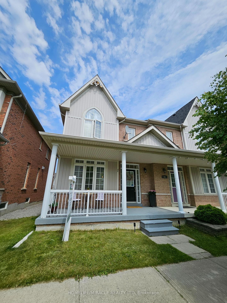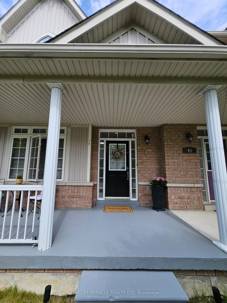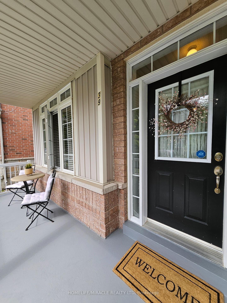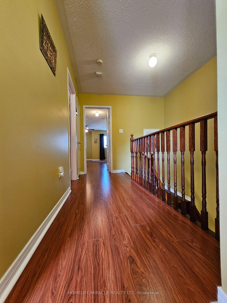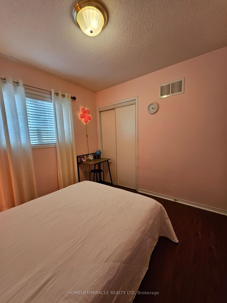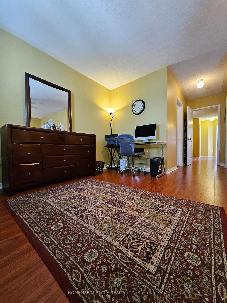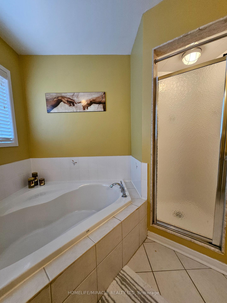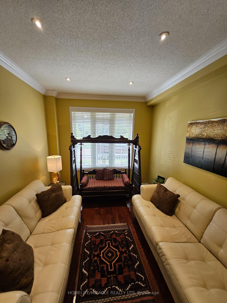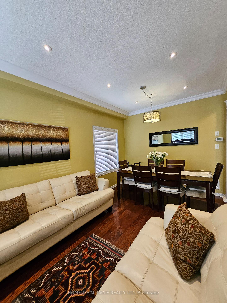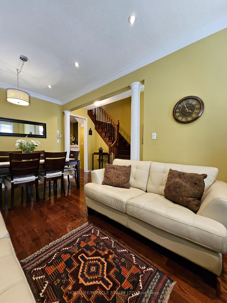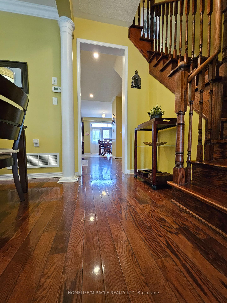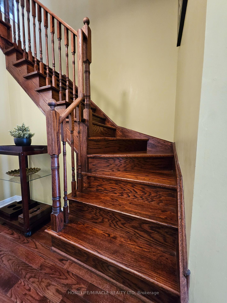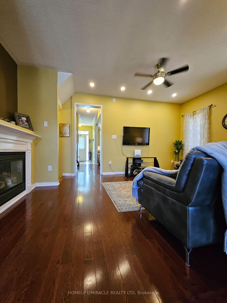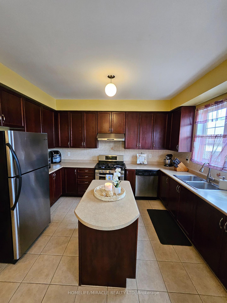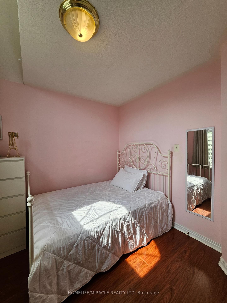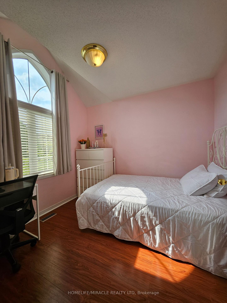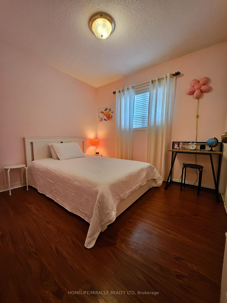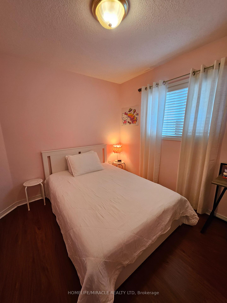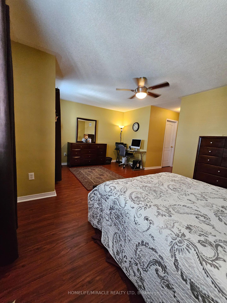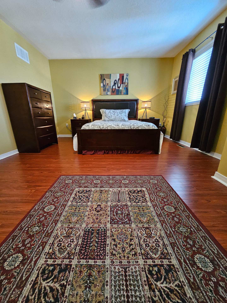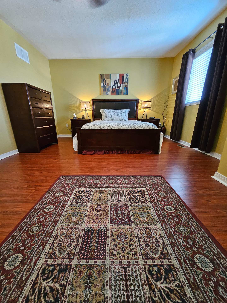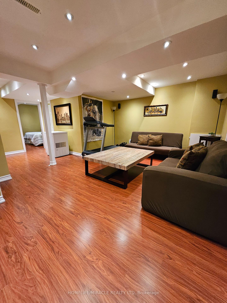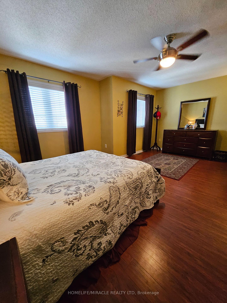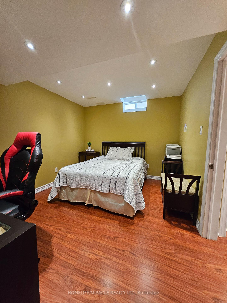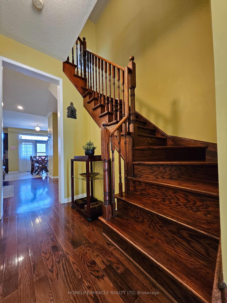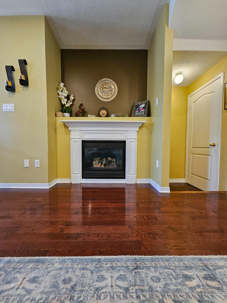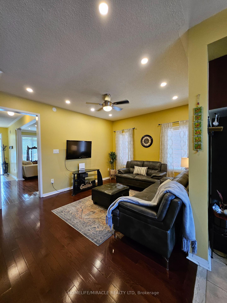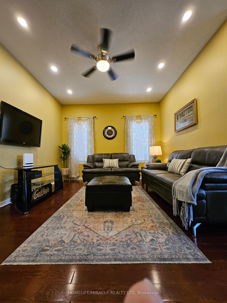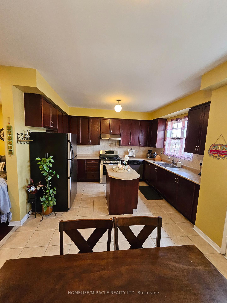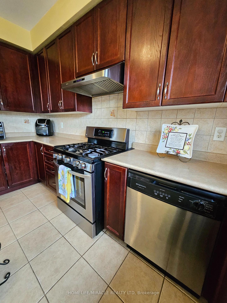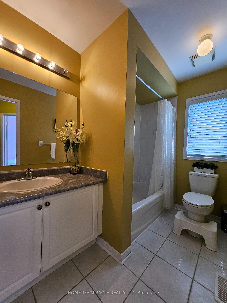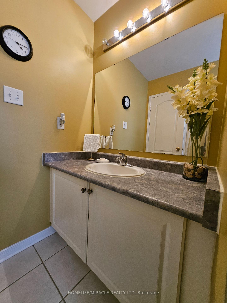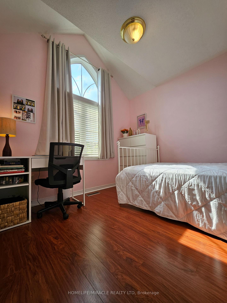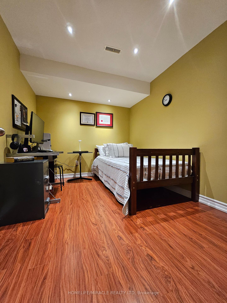$1,179,786
Available - For Sale
Listing ID: N12220992
39 Evaridge Driv , Markham, L6B 1E7, York
| Charming Semi-Detached Home in Desirable Markham Cornell Neighbourhood. Welcome to 39 Eva Ridge Drive, a stunning semi-detached home in the highly sought-after Cornell community of Markham. This pristine residence features 3 spacious bedrooms, 3 full and one half bathrooms, a finished basement with two bedrooms, a Recreation room, and a full washroom, making it ideal for comfortable family living. Step inside to discover beautiful hardwood flooring on the main level that adds warmth and elegance to the space. Enjoy a decent-sized living and dining room, and a separate family room with a gas fireplace. The family-sized kitchen, featuring large cabinets and an island, is ideal for preparing daily meals, offering ample space for cooking and gathering. Upstairs, laminate flooring throughout the second level enhances the modern aesthetic, while the finished basement provides additional living or recreational space along with two extra bedrooms. Enjoy the convenience of parking for up to three cars, including a detached garage, ensuring ample space for family and guests. Located in a neighbourhood renowned for its top-rated schools, this home is ideal for families seeking an excellent education and a vibrant community. Very close to Hwy 407, Mt. Joy GO Station, Cornell bus terminal, beautiful parks, Cornell Community Centre/Library, and Markham Stouffville Hospital. Updates include Roofing in 2021, AC unit in 2020, and Furnace in 2023. |
| Price | $1,179,786 |
| Taxes: | $4200.62 |
| Occupancy: | Owner |
| Address: | 39 Evaridge Driv , Markham, L6B 1E7, York |
| Directions/Cross Streets: | Evaridge & Bur oak Ave |
| Rooms: | 9 |
| Bedrooms: | 3 |
| Bedrooms +: | 2 |
| Family Room: | T |
| Basement: | Finished |
| Level/Floor | Room | Length(ft) | Width(ft) | Descriptions | |
| Room 1 | Ground | Living Ro | 18.37 | 13.45 | Combined w/Dining, Window, Hardwood Floor |
| Room 2 | Ground | Dining Ro | 18.37 | 13.45 | Combined w/Living, Window, Hardwood Floor |
| Room 3 | Ground | Family Ro | 15.97 | 12.5 | Window, Hardwood Floor |
| Room 4 | Ground | Kitchen | 17.97 | 11.38 | Family Size Kitchen, Backsplash, Ceramic Floor |
| Room 5 | Second | Primary B | 21.78 | 18.37 | 5 Pc Ensuite, Window, Laminate |
| Room 6 | Second | Bedroom 2 | 9.87 | 9.58 | Window, Closet, Laminate |
| Room 7 | Second | Bedroom 3 | 9.87 | 8.99 | Window, Closet, Laminate |
| Room 8 | Basement | Bedroom | 12.99 | 9.68 | Laminate |
| Room 9 | Basement | Bedroom | 10.5 | 8.5 | Laminate |
| Room 10 | Basement | Bedroom | 10.5 | 8.5 | Laminate |
| Room 11 | Basement | Recreatio | 20.34 | 16.99 | Laminate |
| Washroom Type | No. of Pieces | Level |
| Washroom Type 1 | 2 | Ground |
| Washroom Type 2 | 5 | Second |
| Washroom Type 3 | 4 | Second |
| Washroom Type 4 | 4 | Basement |
| Washroom Type 5 | 0 |
| Total Area: | 0.00 |
| Property Type: | Semi-Detached |
| Style: | 2-Storey |
| Exterior: | Brick Front |
| Garage Type: | Detached |
| (Parking/)Drive: | Private |
| Drive Parking Spaces: | 1 |
| Park #1 | |
| Parking Type: | Private |
| Park #2 | |
| Parking Type: | Private |
| Pool: | None |
| Other Structures: | Garden Shed |
| Approximatly Square Footage: | 1500-2000 |
| Property Features: | Fenced Yard, Public Transit |
| CAC Included: | N |
| Water Included: | N |
| Cabel TV Included: | N |
| Common Elements Included: | N |
| Heat Included: | N |
| Parking Included: | N |
| Condo Tax Included: | N |
| Building Insurance Included: | N |
| Fireplace/Stove: | Y |
| Heat Type: | Forced Air |
| Central Air Conditioning: | Central Air |
| Central Vac: | N |
| Laundry Level: | Syste |
| Ensuite Laundry: | F |
| Sewers: | Sewer |
$
%
Years
This calculator is for demonstration purposes only. Always consult a professional
financial advisor before making personal financial decisions.
| Although the information displayed is believed to be accurate, no warranties or representations are made of any kind. |
| HOMELIFE/MIRACLE REALTY LTD |
|
|

RAY NILI
Broker
Dir:
(416) 837 7576
Bus:
(905) 731 2000
Fax:
(905) 886 7557
| Book Showing | Email a Friend |
Jump To:
At a Glance:
| Type: | Freehold - Semi-Detached |
| Area: | York |
| Municipality: | Markham |
| Neighbourhood: | Cornell |
| Style: | 2-Storey |
| Tax: | $4,200.62 |
| Beds: | 3+2 |
| Baths: | 4 |
| Fireplace: | Y |
| Pool: | None |
Locatin Map:
Payment Calculator:
