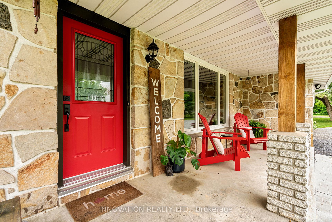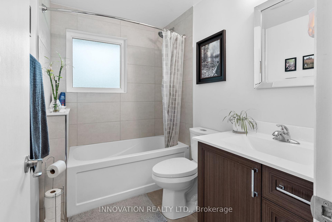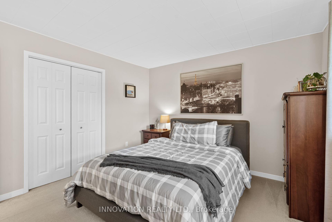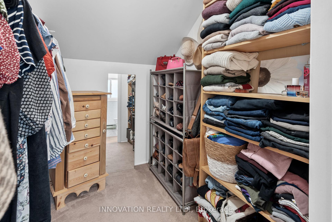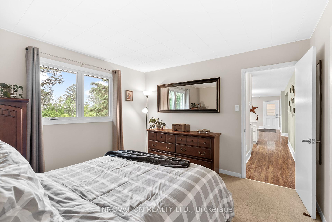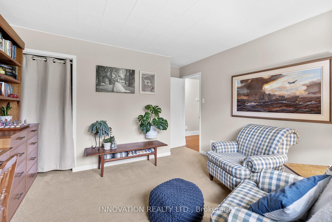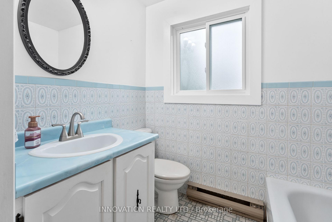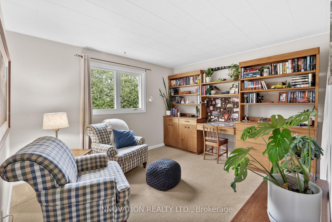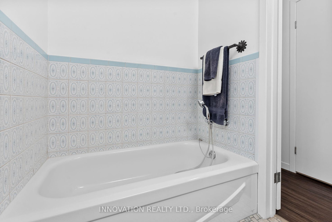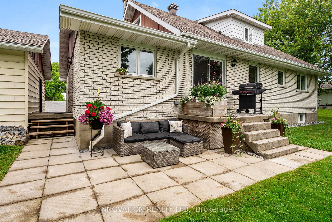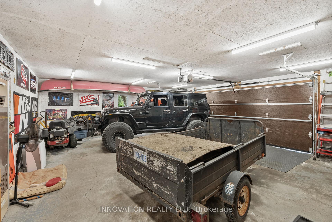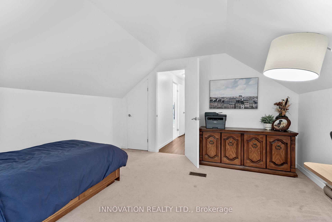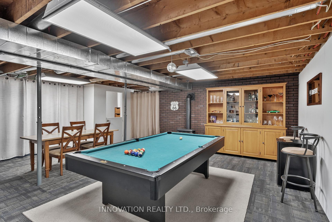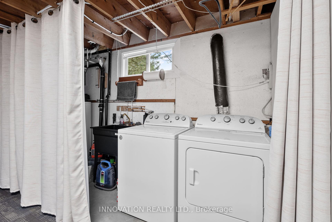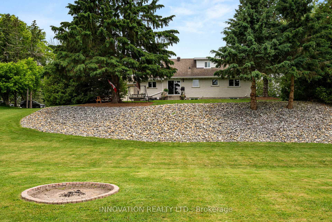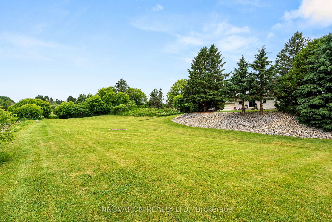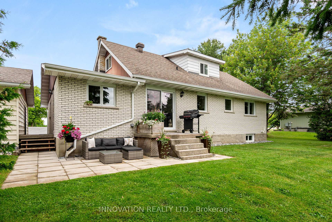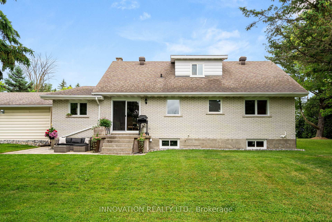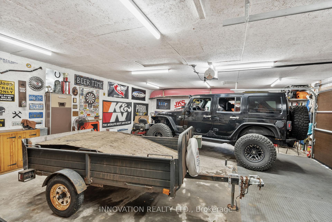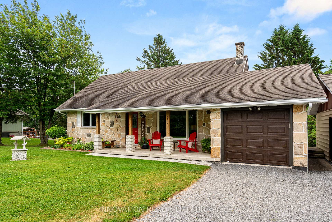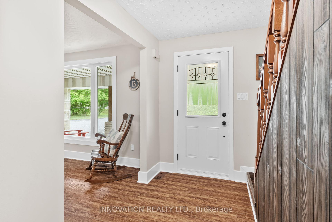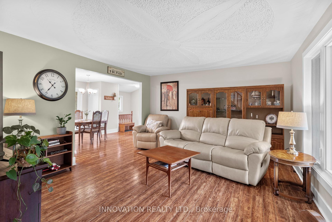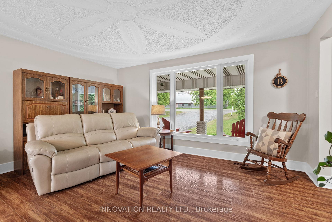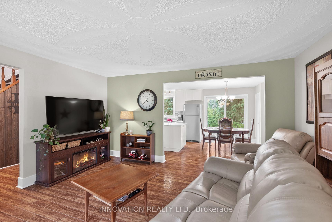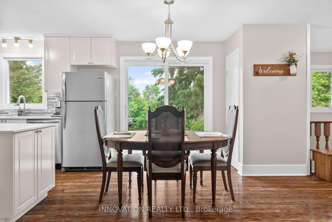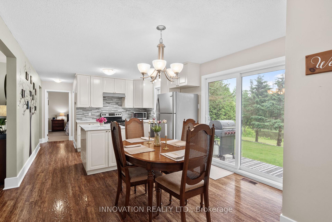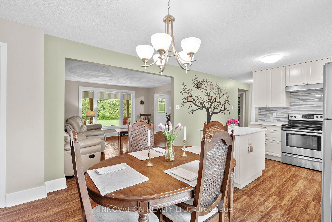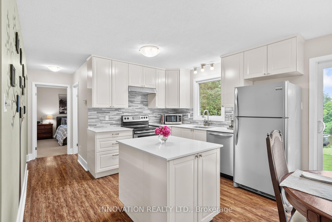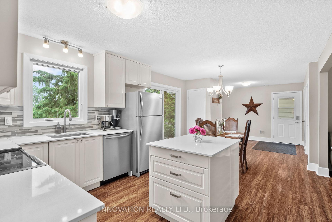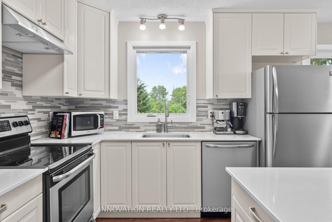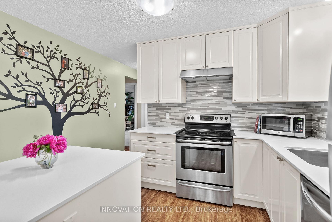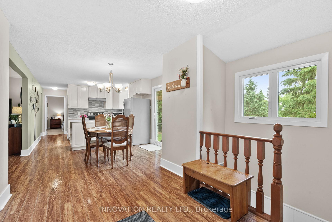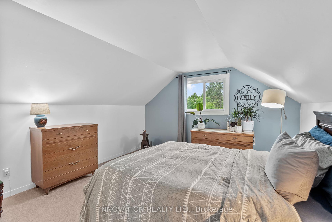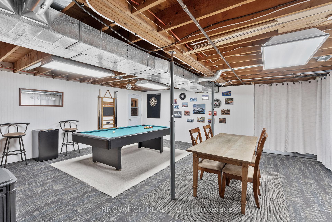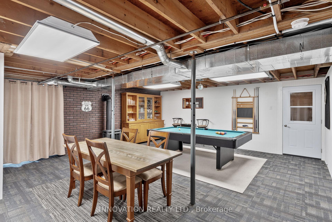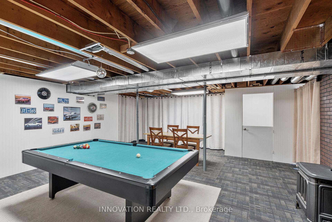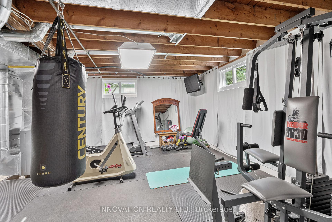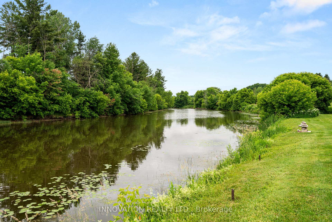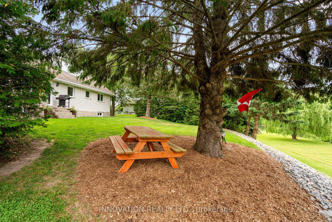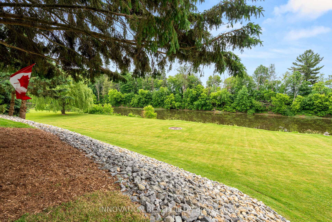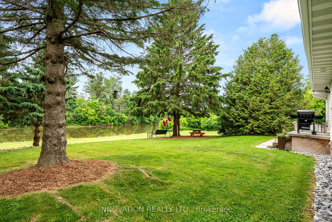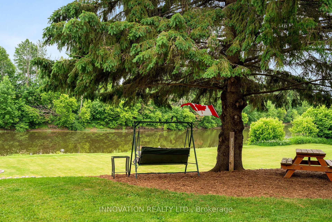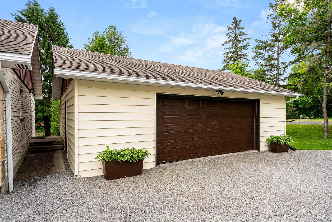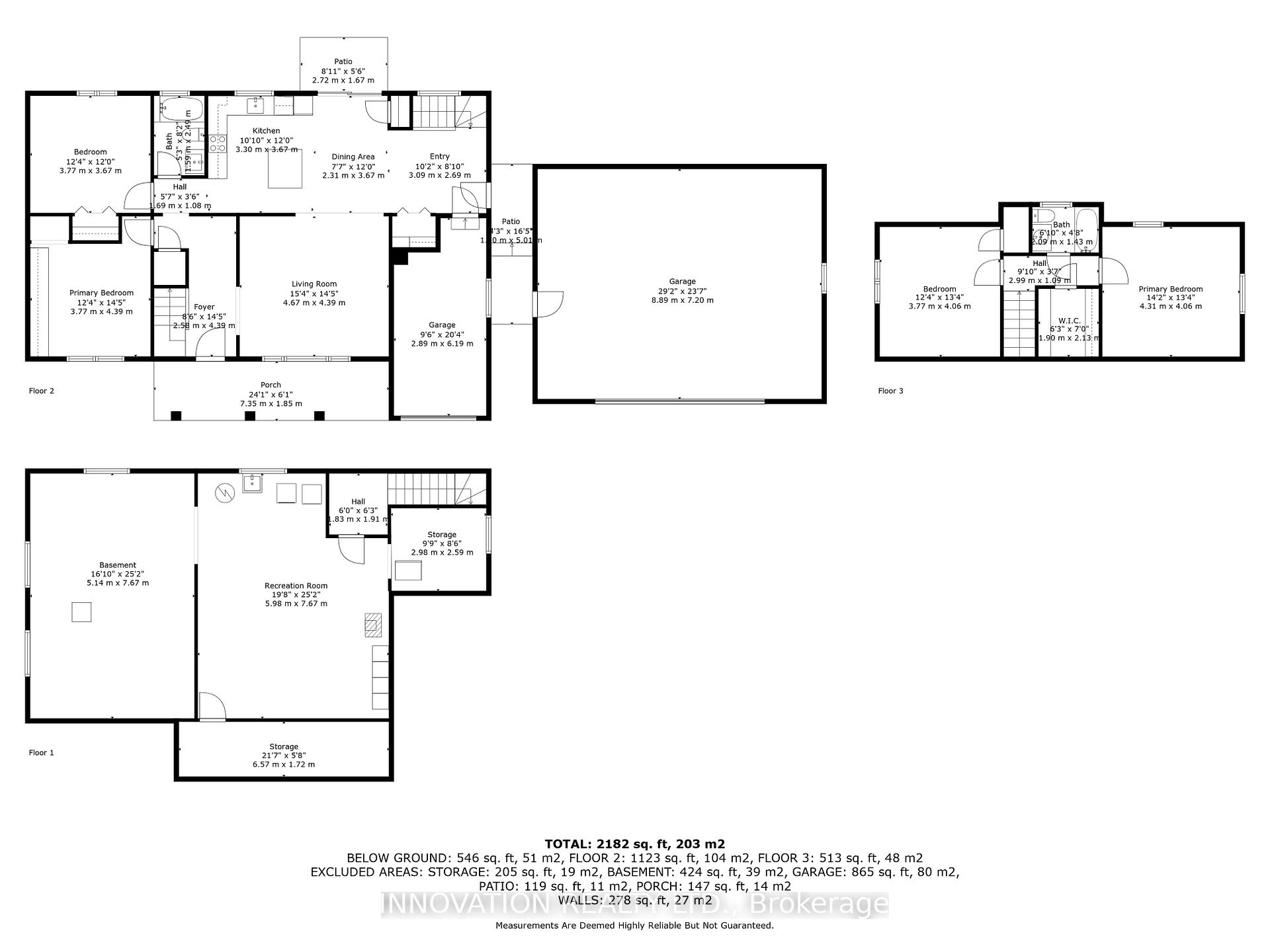$779,900
Available - For Sale
Listing ID: X12235632
1424 Notre Dame Stre , Russell, K0A 1W0, Prescott and Rus
| Riverside Living in Embrun! Welcome to 1424 Notre Dame Street a beautifully maintained 4-bedroom home backing onto the tranquil Castor River. Enjoy peaceful water views and breathtaking sunsets from your own backyard, all just minutes from Embrun's shops, schools, parks, and everyday amenities. This home has been thoughtfully updated with newer windows, kitchen, bathroom, and flooring all you need to do is move in and enjoy. Inside, you'll find a spacious, functional layout with generous living areas, perfect for both daily living and entertaining. An insulated and heated attached garage features a large entry closet just off the interior access door, adding convenience and storage. Plus, a detached oversized two-car garage offers the perfect space for hobbies, tools, or extra vehicles. The perfect opportunity to own a waterfront property in a vibrant and growing community - don't miss out! |
| Price | $779,900 |
| Taxes: | $4605.00 |
| Assessment Year: | 2024 |
| Occupancy: | Owner |
| Address: | 1424 Notre Dame Stre , Russell, K0A 1W0, Prescott and Rus |
| Acreage: | .50-1.99 |
| Directions/Cross Streets: | Limoges Rd and Notre Dame St |
| Rooms: | 13 |
| Bedrooms: | 4 |
| Bedrooms +: | 0 |
| Family Room: | F |
| Basement: | Full, Partially Fi |
| Level/Floor | Room | Length(ft) | Width(ft) | Descriptions | |
| Room 1 | Main | Foyer | 8.46 | 14.4 | |
| Room 2 | Main | Living Ro | 15.32 | 14.4 | |
| Room 3 | Main | Dining Ro | 7.58 | 12.04 | |
| Room 4 | Main | 10.82 | 12.04 | ||
| Room 5 | Main | Mud Room | 10.14 | 8.82 | |
| Room 6 | Main | Bathroom | 5.22 | 8.17 | |
| Room 7 | Main | Primary B | 12.37 | 14.4 | |
| Room 8 | Main | Bedroom 2 | 12.37 | 12.04 | |
| Room 9 | Second | Bedroom 3 | 14.14 | 13.32 | |
| Room 10 | Second | Bedroom 4 | 12.37 | 13.32 | |
| Room 11 | Second | Bathroom | 6.86 | 4.69 | |
| Room 12 | Basement | Recreatio | 19.61 | 25.16 | |
| Room 13 | Basement | Utility R | 16.86 | 25.16 | |
| Room 14 | Basement | Other | 21.55 | 5.67 | |
| Room 15 | Basement | Other | 9.77 | 8.5 |
| Washroom Type | No. of Pieces | Level |
| Washroom Type 1 | 4 | Upper |
| Washroom Type 2 | 4 | Main |
| Washroom Type 3 | 0 | |
| Washroom Type 4 | 0 | |
| Washroom Type 5 | 0 | |
| Washroom Type 6 | 4 | Upper |
| Washroom Type 7 | 4 | Main |
| Washroom Type 8 | 0 | |
| Washroom Type 9 | 0 | |
| Washroom Type 10 | 0 |
| Total Area: | 0.00 |
| Approximatly Age: | 31-50 |
| Property Type: | Detached |
| Style: | Bungalow |
| Exterior: | Brick, Stone |
| Garage Type: | Attached |
| (Parking/)Drive: | Lane |
| Drive Parking Spaces: | 8 |
| Park #1 | |
| Parking Type: | Lane |
| Park #2 | |
| Parking Type: | Lane |
| Pool: | None |
| Approximatly Age: | 31-50 |
| Approximatly Square Footage: | 1500-2000 |
| CAC Included: | N |
| Water Included: | N |
| Cabel TV Included: | N |
| Common Elements Included: | N |
| Heat Included: | N |
| Parking Included: | N |
| Condo Tax Included: | N |
| Building Insurance Included: | N |
| Fireplace/Stove: | Y |
| Heat Type: | Forced Air |
| Central Air Conditioning: | Central Air |
| Central Vac: | N |
| Laundry Level: | Syste |
| Ensuite Laundry: | F |
| Elevator Lift: | False |
| Sewers: | Septic |
$
%
Years
This calculator is for demonstration purposes only. Always consult a professional
financial advisor before making personal financial decisions.
| Although the information displayed is believed to be accurate, no warranties or representations are made of any kind. |
| INNOVATION REALTY LTD. |
|
|

RAY NILI
Broker
Dir:
(416) 837 7576
Bus:
(905) 731 2000
Fax:
(905) 886 7557
| Book Showing | Email a Friend |
Jump To:
At a Glance:
| Type: | Freehold - Detached |
| Area: | Prescott and Russell |
| Municipality: | Russell |
| Neighbourhood: | 603 - Russell Twp |
| Style: | Bungalow |
| Approximate Age: | 31-50 |
| Tax: | $4,605 |
| Beds: | 4 |
| Baths: | 2 |
| Fireplace: | Y |
| Pool: | None |
Locatin Map:
Payment Calculator:
