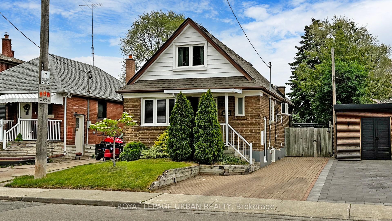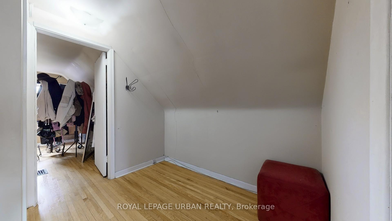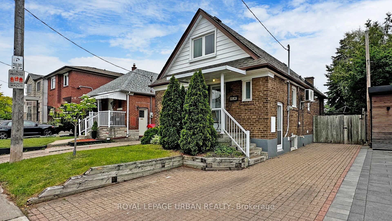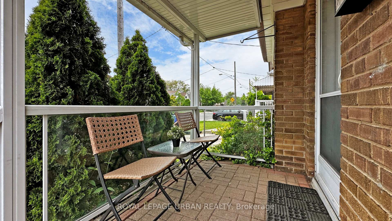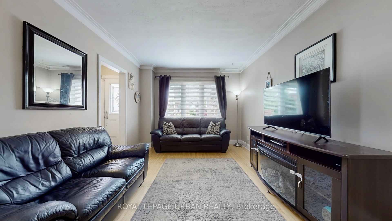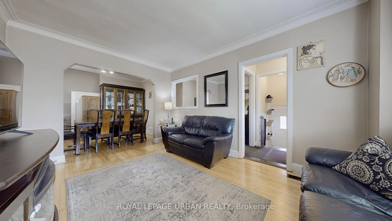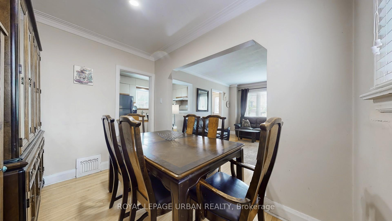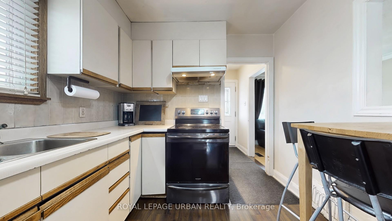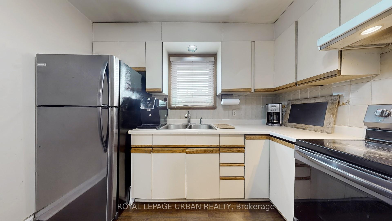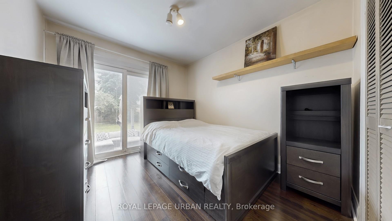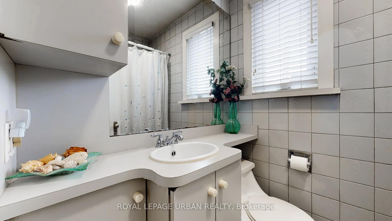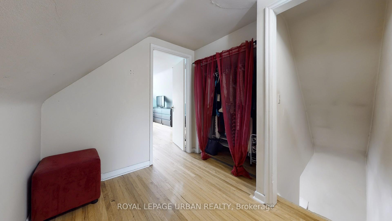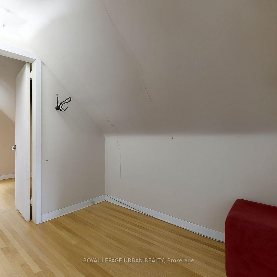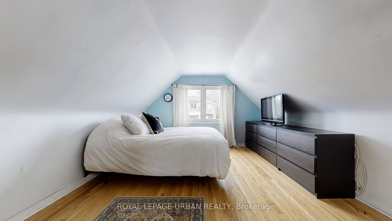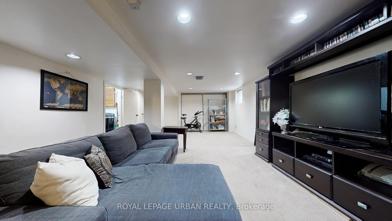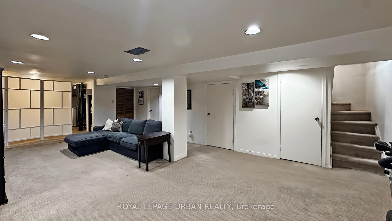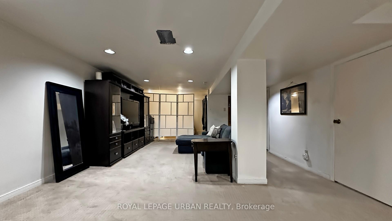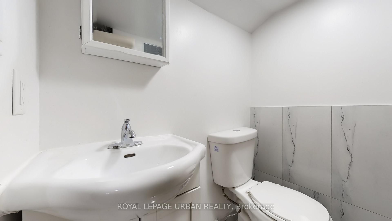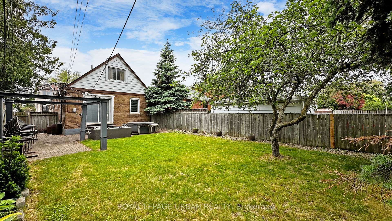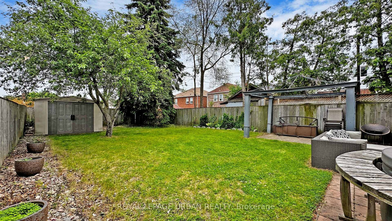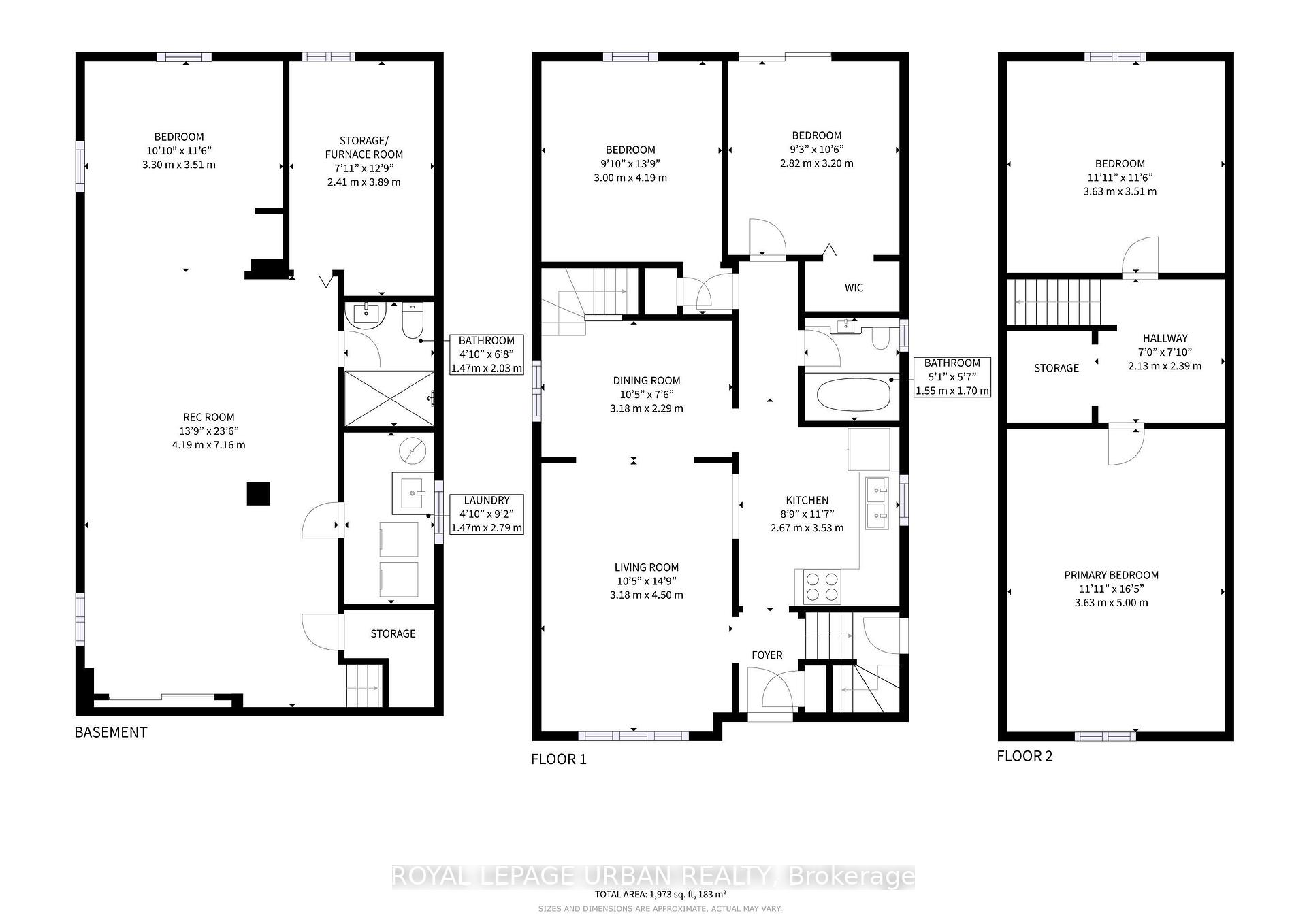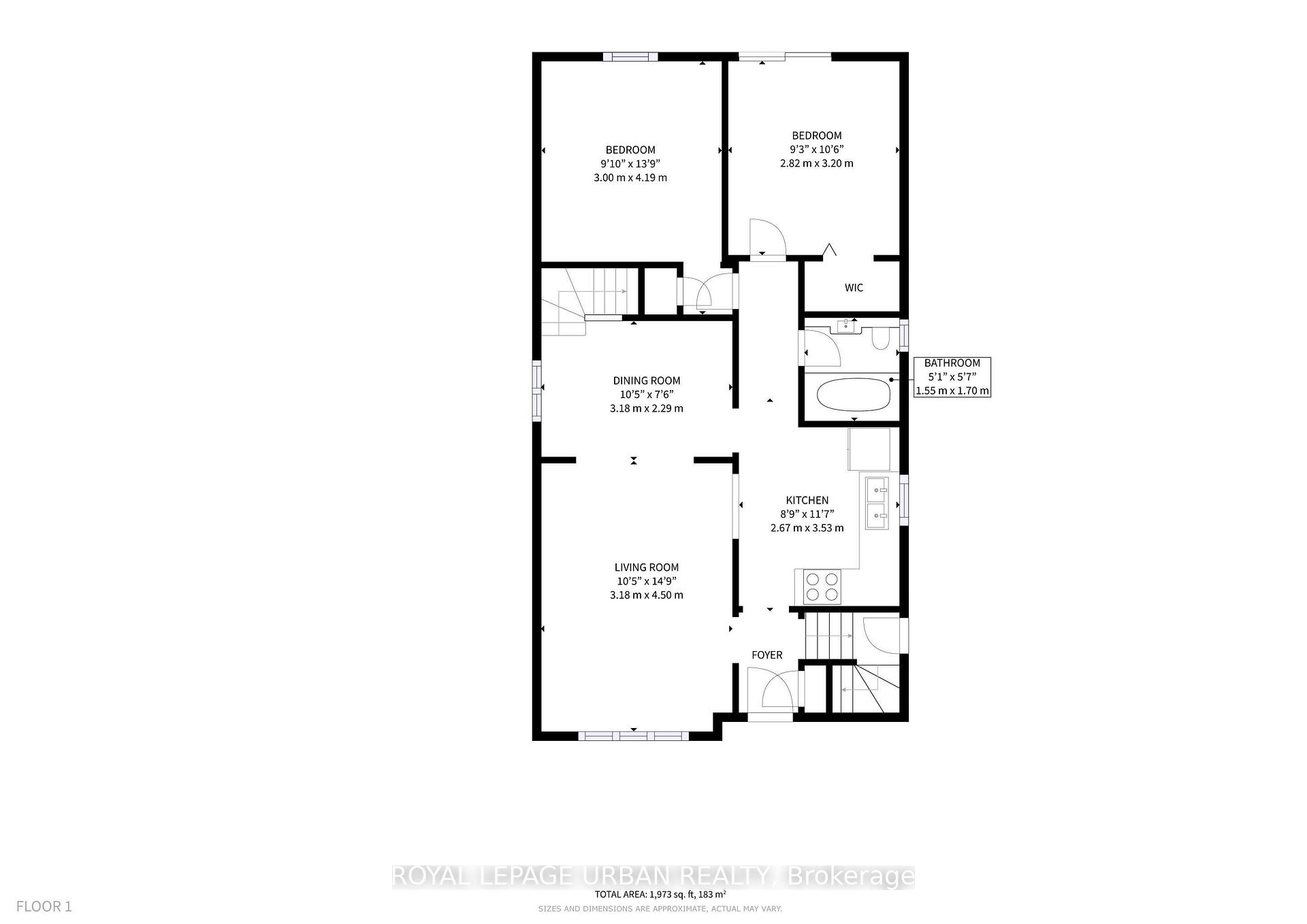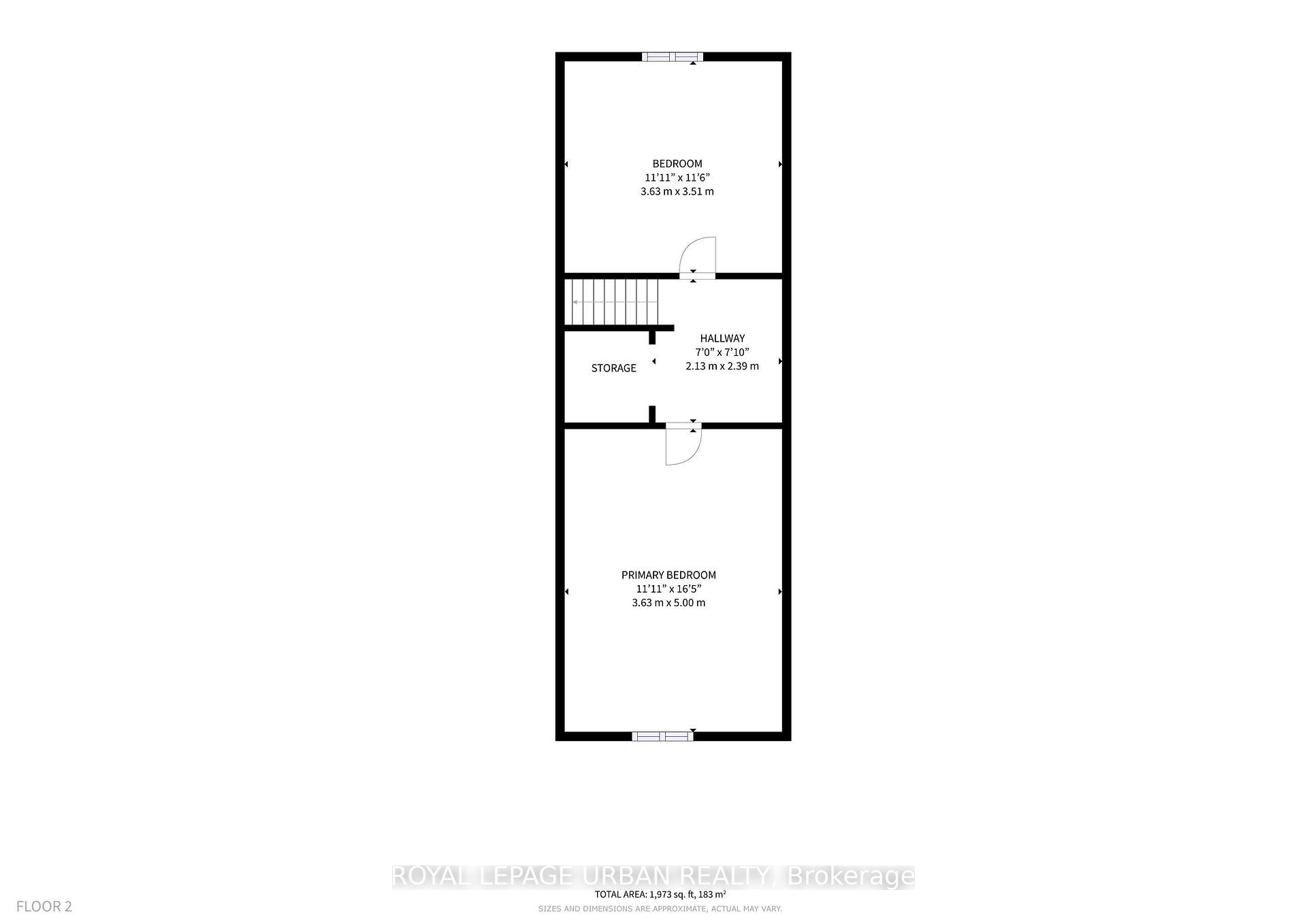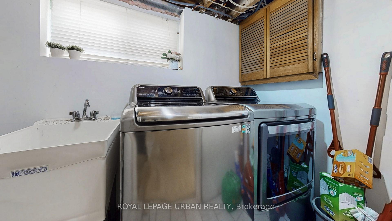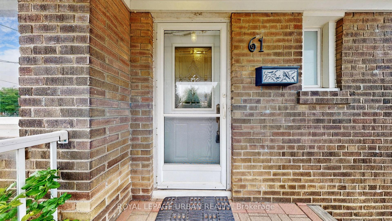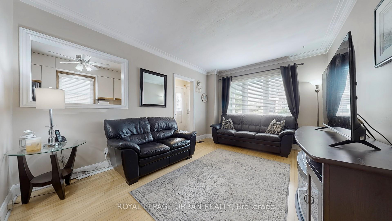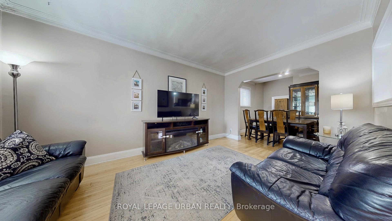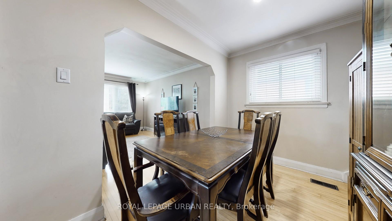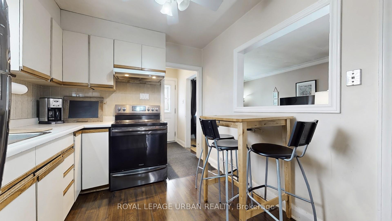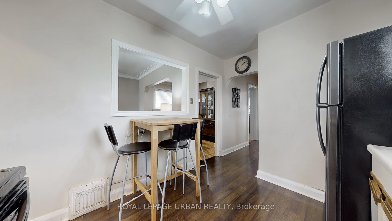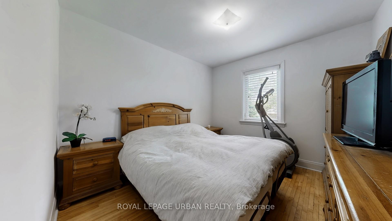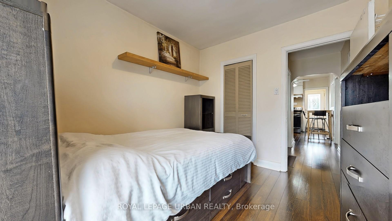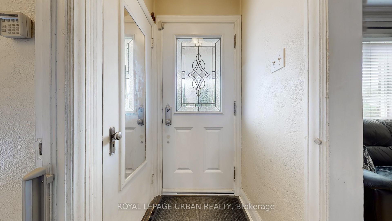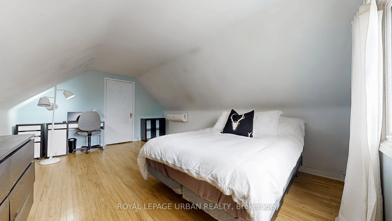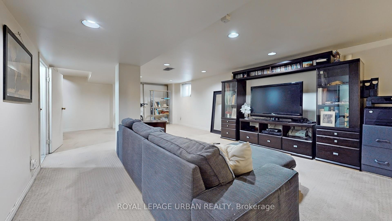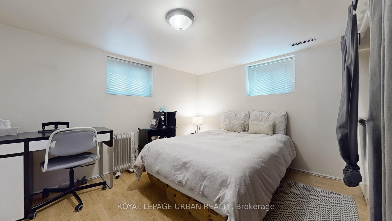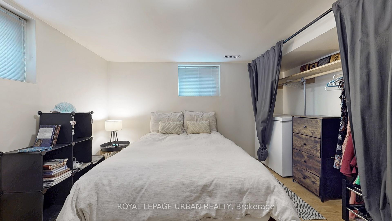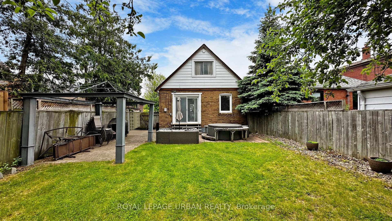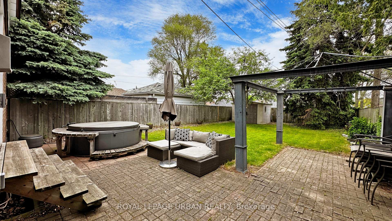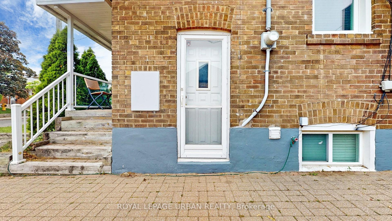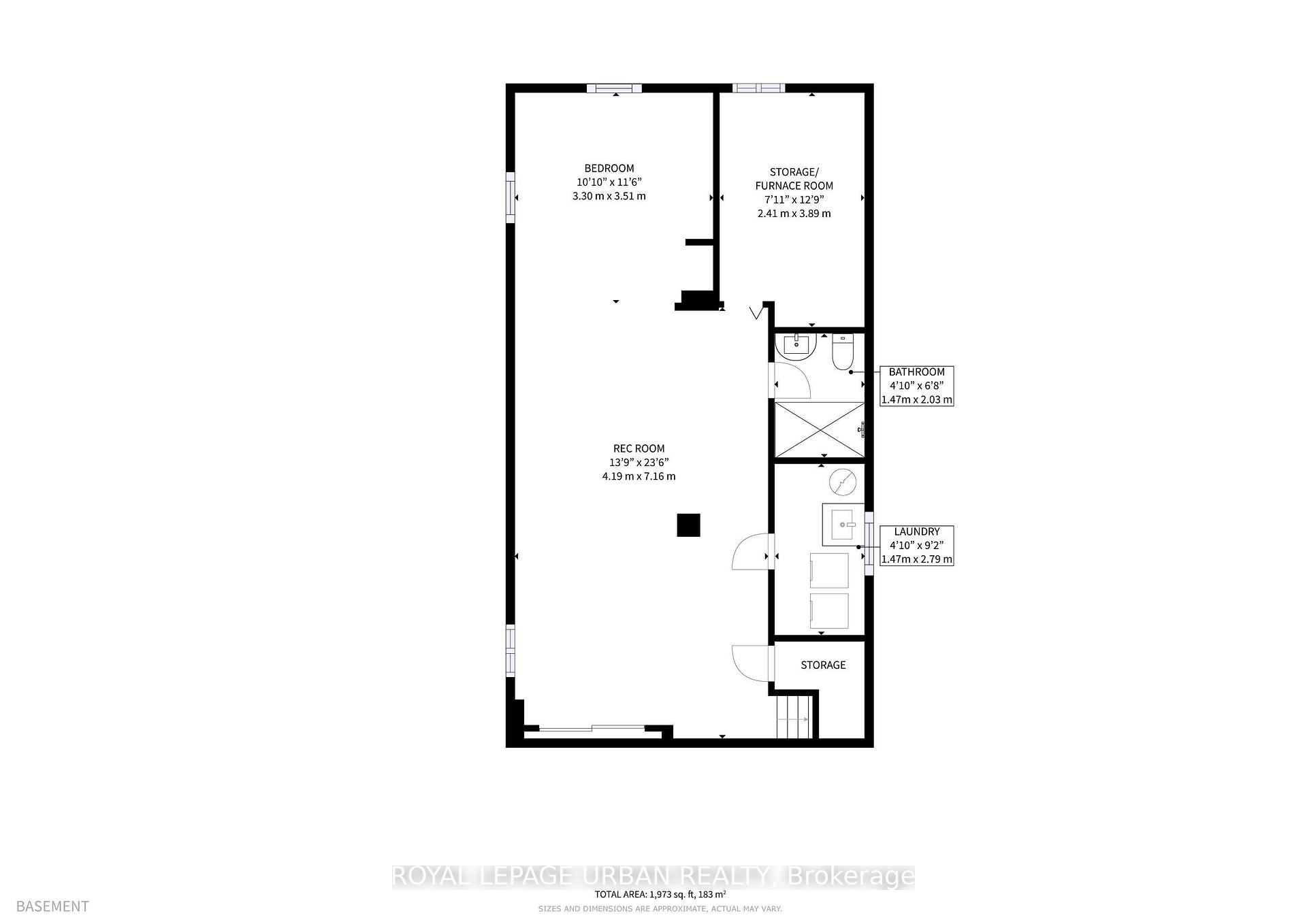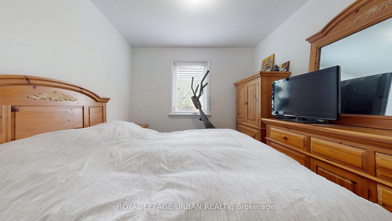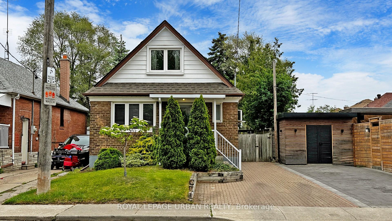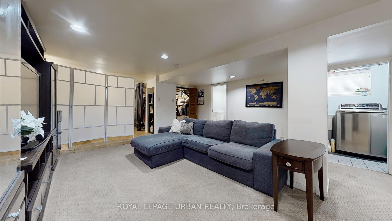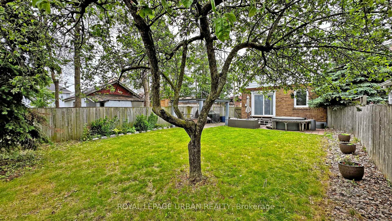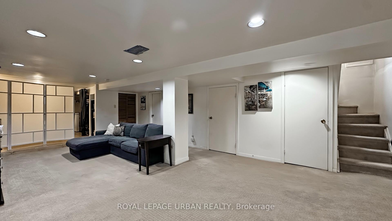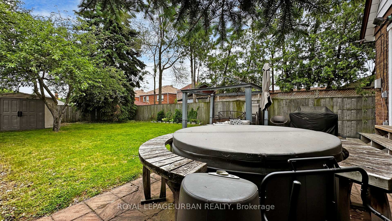$1,088,000
Available - For Sale
Listing ID: E12209226
61 Binswood Aven , Toronto, M4C 3N8, Toronto
| An Exceptional Opportunity Awaits At 61 Binswood Avenue. This Charming And Spacious 4+1 Bedroom, 2 Bathroom Home Is Brimming With Potential And Perfectly Situated In A Highly Desirable Family-Friendly Neighbourhood. Set On A 33 X 110 Ft Lot With A Private Driveway, This Property Offers A Large Backyard Ideal For Creating Your Dream Outdoor Oasis. The Home Features A Few Notable Upgrades That Offer A Great Starting Point For Personalization While Still Leaving Room For Your Own Vision - Whether You're Considering A Cosmetic Refresh Or A Full Renovation At Your Own Pace. A Finished Basement With Separate Entrance Also Presents Opportunity To Enjoy As Is, Or Offer Excellent Potential For An In-Law Suite Or Rental Income Down The Line. Enjoy Everything This Vibrant Community Has To Offer. Top-Rated School Districts, Public Libraries, TTC Access, Parks, Community Centres, Restaurants, And Places Of Worship, All Just Steps Away. This Is Your Chance To Create The Perfect Home In One Of East Yorks Most Cherished Pockets. 61 Binswood Is Ready To Welcome Its Next Owners. We Know You'll Love It Here! |
| Price | $1,088,000 |
| Taxes: | $5135.78 |
| Assessment Year: | 2024 |
| Occupancy: | Owner |
| Address: | 61 Binswood Aven , Toronto, M4C 3N8, Toronto |
| Directions/Cross Streets: | Cosburn & Coxwell |
| Rooms: | 8 |
| Rooms +: | 1 |
| Bedrooms: | 4 |
| Bedrooms +: | 1 |
| Family Room: | F |
| Basement: | Finished |
| Level/Floor | Room | Length(ft) | Width(ft) | Descriptions | |
| Room 1 | Main | Living Ro | 10.43 | 14.76 | |
| Room 2 | Main | Dining Ro | 10.43 | 7.51 | |
| Room 3 | Main | Kitchen | 8.76 | 11.58 | |
| Room 4 | Main | Bedroom | 9.84 | 13.74 | |
| Room 5 | Main | Bedroom 2 | 9.25 | 10.5 | |
| Room 6 | Second | Primary B | 11.91 | 16.4 | |
| Room 7 | Second | Bedroom | 11.91 | 11.51 | |
| Room 8 | Basement | Bedroom | 10.82 | 11.51 | |
| Room 9 | Basement | Recreatio | 13.74 | 23.48 |
| Washroom Type | No. of Pieces | Level |
| Washroom Type 1 | 4 | Main |
| Washroom Type 2 | 3 | Basement |
| Washroom Type 3 | 0 | |
| Washroom Type 4 | 0 | |
| Washroom Type 5 | 0 | |
| Washroom Type 6 | 4 | Main |
| Washroom Type 7 | 3 | Basement |
| Washroom Type 8 | 0 | |
| Washroom Type 9 | 0 | |
| Washroom Type 10 | 0 |
| Total Area: | 0.00 |
| Property Type: | Detached |
| Style: | 1 1/2 Storey |
| Exterior: | Brick |
| Garage Type: | None |
| Drive Parking Spaces: | 3 |
| Pool: | None |
| Approximatly Square Footage: | 1100-1500 |
| CAC Included: | N |
| Water Included: | N |
| Cabel TV Included: | N |
| Common Elements Included: | N |
| Heat Included: | N |
| Parking Included: | N |
| Condo Tax Included: | N |
| Building Insurance Included: | N |
| Fireplace/Stove: | N |
| Heat Type: | Forced Air |
| Central Air Conditioning: | Wall Unit(s |
| Central Vac: | N |
| Laundry Level: | Syste |
| Ensuite Laundry: | F |
| Sewers: | Sewer |
$
%
Years
This calculator is for demonstration purposes only. Always consult a professional
financial advisor before making personal financial decisions.
| Although the information displayed is believed to be accurate, no warranties or representations are made of any kind. |
| ROYAL LEPAGE URBAN REALTY |
|
|

RAY NILI
Broker
Dir:
(416) 837 7576
Bus:
(905) 731 2000
Fax:
(905) 886 7557
| Book Showing | Email a Friend |
Jump To:
At a Glance:
| Type: | Freehold - Detached |
| Area: | Toronto |
| Municipality: | Toronto E03 |
| Neighbourhood: | East York |
| Style: | 1 1/2 Storey |
| Tax: | $5,135.78 |
| Beds: | 4+1 |
| Baths: | 2 |
| Fireplace: | N |
| Pool: | None |
Locatin Map:
Payment Calculator:
