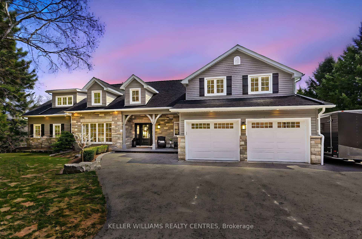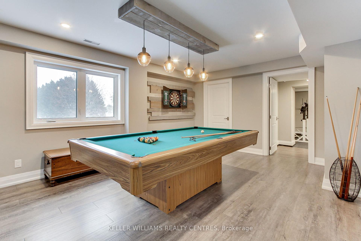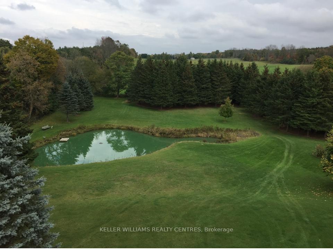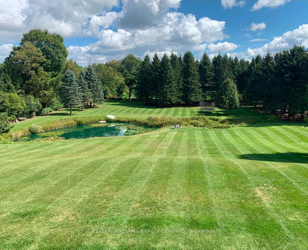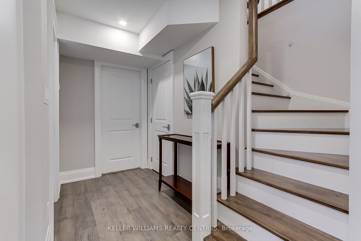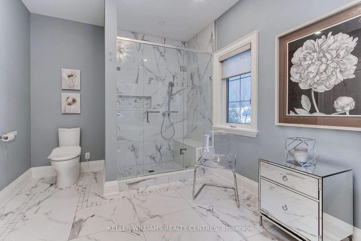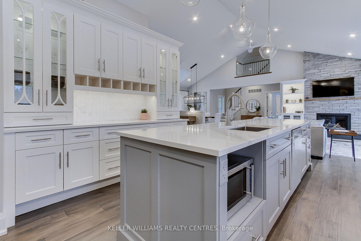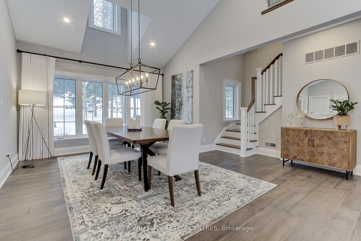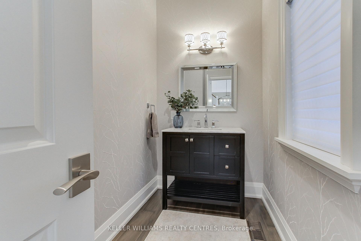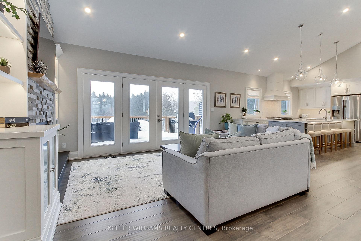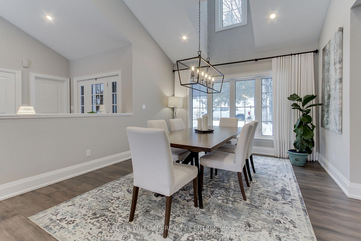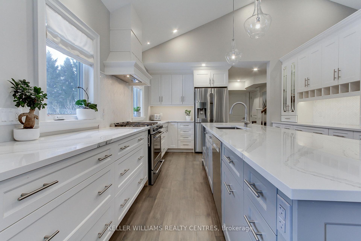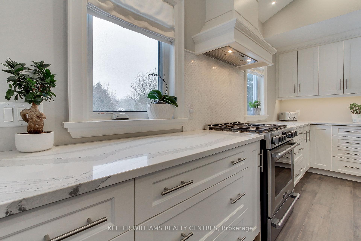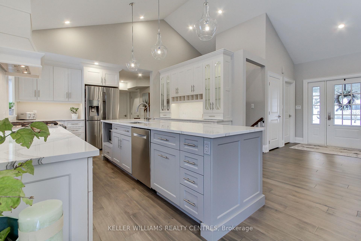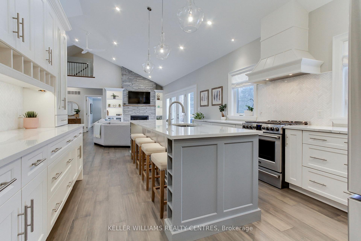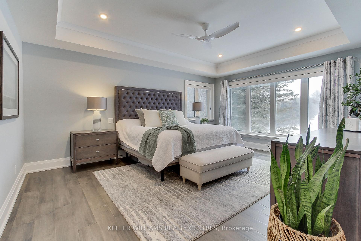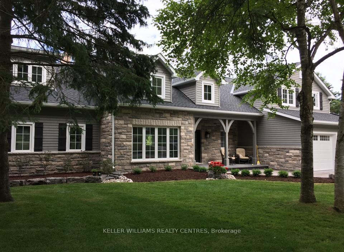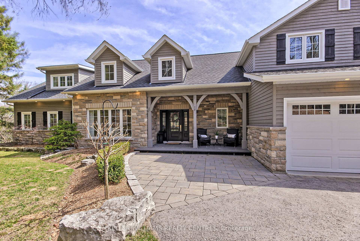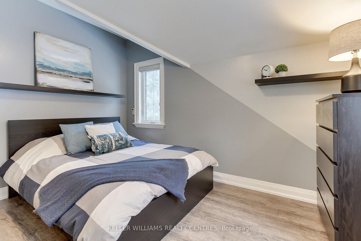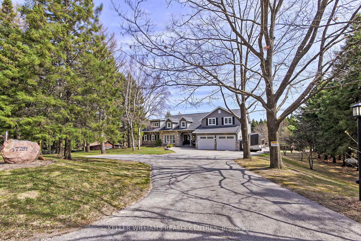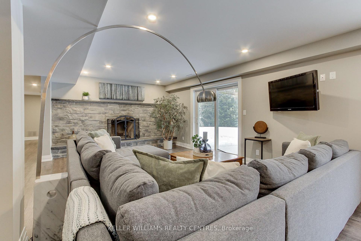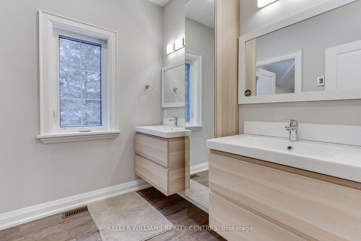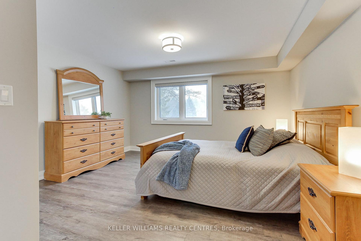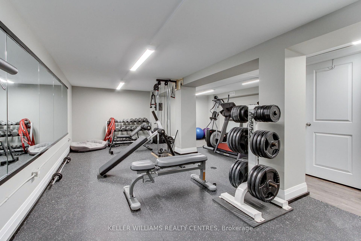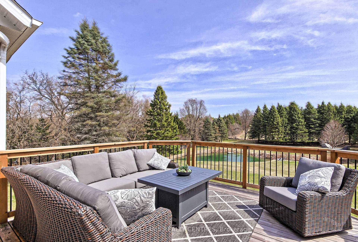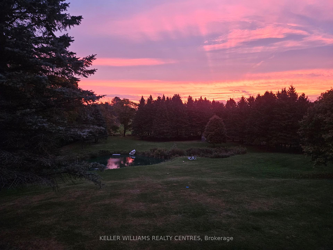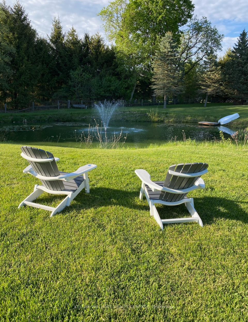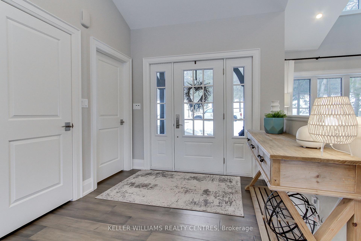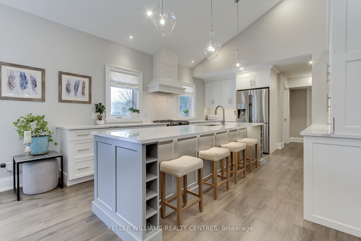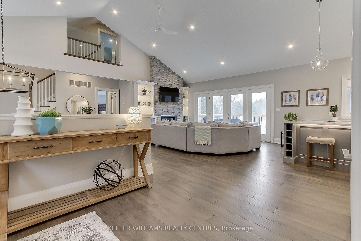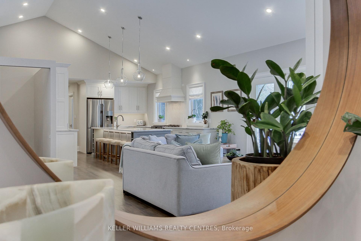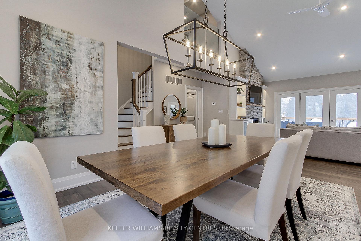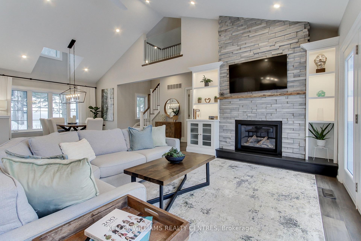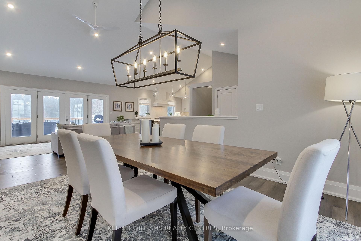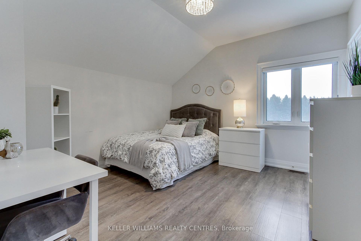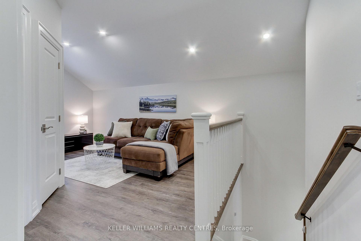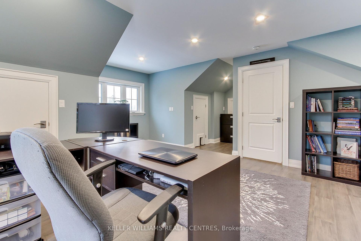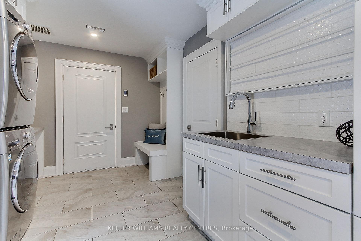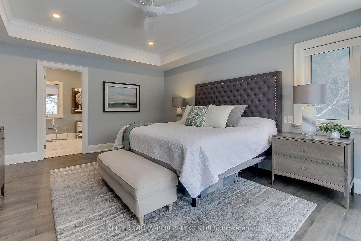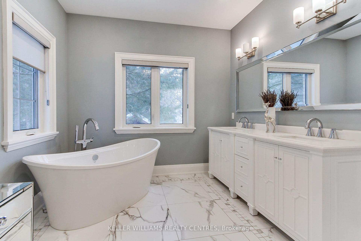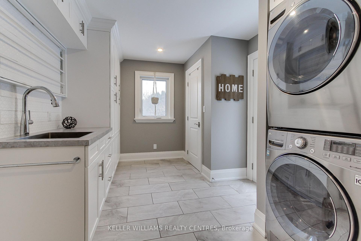$2,488,000
Available - For Sale
Listing ID: N12201202
17781 Mccowan Road , East Gwillimbury, L0G 1E0, York
| Welcome to 17781 McCowan Road-a custom bungaloft set on over 2 acres of private, picturesque land surrounded by mature trees, woodlands, executive estates, and equestrian properties. Ideally located just minutes from Mount Albert and Newmarket, this exceptional home offers the tranquility of country living with easy access to city amenities, including Southlake Hospital, Upper Canada Mall, Main Street Newmarket, big box stores, and Hwy 404.Outdoor enthusiasts will love being steps from the York Region Trail System and a local off-leash dog park. Inside, expansive windows showcase a healthy spring-fed pond with koi and goldfish, flowering trees, and peaceful sunrises.The open-concept main floor is designed for both comfort and elegance, featuring a vaulted-ceiling great room with a striking stone fireplace, a chef-inspired kitchen with custom cabinetry, and a spacious dining area. The main-floor primary suite includes a luxurious 5-piece ensuite and dual closets. A large laundry/mudroom with garage access and a walk-in pantry add convenience.Two additional main-floor bedrooms share a stylish 5-piece bathroom and overlook a cozy upper loft/media space. A second separate loft offers a large bedroom or office with a rough-in for a future bathroom-ideal for multigenerational living or working from home.The fully finished walkout basement features a rec room with a wood-burning fireplace, games area, bedroom with 3-piece bath, rough-ins for a sauna and bar, mirrored gym, covered patio and plenty of storage.High-end finishes include hardwood floors, heated tile, pot lights, custom lighting, hardwood staircases, and premium window coverings. This one-of-a-kind home blends luxury with nature-an absolute must-see. |
| Price | $2,488,000 |
| Taxes: | $7578.00 |
| Occupancy: | Owner |
| Address: | 17781 Mccowan Road , East Gwillimbury, L0G 1E0, York |
| Acreage: | 2-4.99 |
| Directions/Cross Streets: | McCowan/Davis |
| Rooms: | 10 |
| Rooms +: | 4 |
| Bedrooms: | 4 |
| Bedrooms +: | 1 |
| Family Room: | T |
| Basement: | Finished wit |
| Level/Floor | Room | Length(ft) | Width(ft) | Descriptions | |
| Room 1 | Main | Kitchen | 18.2 | 12.96 | Hardwood Floor, Centre Island, Stone Counters |
| Room 2 | Main | Dining Ro | 16.4 | 14.66 | Hardwood Floor, Vaulted Ceiling(s), Open Concept |
| Room 3 | Main | Great Roo | 16.27 | 15.58 | Hardwood Floor, Stone Fireplace, Vaulted Ceiling(s) |
| Room 4 | Main | Primary B | 18.07 | 14.73 | Hardwood Floor, His and Hers Closets, 5 Pc Ensuite |
| Room 5 | Main | Laundry | 13.48 | 9.35 | Ceramic Floor, Access To Garage, B/I Shelves |
| Room 6 | Main | Pantry | 7.71 | 7.05 | Hardwood Floor, B/I Shelves, Casement Windows |
| Room 7 | Upper | Bedroom 2 | 22.17 | 20.17 | Hardwood Floor, His and Hers Closets, Pot Lights |
| Room 8 | Upper | Bedroom 3 | 12.99 | 12.5 | Hardwood Floor, Walk-In Closet(s), Overlooks Backyard |
| Room 9 | Upper | Bedroom 4 | 12.63 | 10 | Hardwood Floor, Large Closet, Ceiling Fan(s) |
| Room 10 | Upper | Den | 16.24 | 8.2 | Hardwood Floor, Pot Lights, 5 Pc Bath |
| Room 11 | Lower | Recreatio | 29.88 | 19.09 | Hardwood Floor, Stone Fireplace, W/O To Patio |
| Room 12 | Lower | Bedroom 5 | 13.55 | 13.94 | Hardwood Floor, Semi Ensuite, Double Closet |
| Room 13 | Lower | Game Room | 15.12 | 11.32 | Hardwood Floor, Pot Lights, Large Window |
| Room 14 | Lower | Exercise | 25.22 | 19.68 | Cushion Floor, Hardwood Floor, Mirrored Walls |
| Washroom Type | No. of Pieces | Level |
| Washroom Type 1 | 5 | Upper |
| Washroom Type 2 | 2 | Main |
| Washroom Type 3 | 3 | Lower |
| Washroom Type 4 | 0 | |
| Washroom Type 5 | 0 | |
| Washroom Type 6 | 5 | Upper |
| Washroom Type 7 | 2 | Main |
| Washroom Type 8 | 3 | Lower |
| Washroom Type 9 | 0 | |
| Washroom Type 10 | 0 |
| Total Area: | 0.00 |
| Approximatly Age: | 6-15 |
| Property Type: | Detached |
| Style: | Bungaloft |
| Exterior: | Stone, Brick |
| Garage Type: | Built-In |
| (Parking/)Drive: | Private |
| Drive Parking Spaces: | 6 |
| Park #1 | |
| Parking Type: | Private |
| Park #2 | |
| Parking Type: | Private |
| Pool: | None |
| Other Structures: | Shed |
| Approximatly Age: | 6-15 |
| Approximatly Square Footage: | 2500-3000 |
| Property Features: | Wooded/Treed, Rolling |
| CAC Included: | N |
| Water Included: | N |
| Cabel TV Included: | N |
| Common Elements Included: | N |
| Heat Included: | N |
| Parking Included: | N |
| Condo Tax Included: | N |
| Building Insurance Included: | N |
| Fireplace/Stove: | Y |
| Heat Type: | Forced Air |
| Central Air Conditioning: | Central Air |
| Central Vac: | Y |
| Laundry Level: | Syste |
| Ensuite Laundry: | F |
| Sewers: | Septic |
| Water: | Drilled W |
| Water Supply Types: | Drilled Well |
$
%
Years
This calculator is for demonstration purposes only. Always consult a professional
financial advisor before making personal financial decisions.
| Although the information displayed is believed to be accurate, no warranties or representations are made of any kind. |
| KELLER WILLIAMS REALTY CENTRES |
|
|

RAY NILI
Broker
Dir:
(416) 837 7576
Bus:
(905) 731 2000
Fax:
(905) 886 7557
| Virtual Tour | Book Showing | Email a Friend |
Jump To:
At a Glance:
| Type: | Freehold - Detached |
| Area: | York |
| Municipality: | East Gwillimbury |
| Neighbourhood: | Rural East Gwillimbury |
| Style: | Bungaloft |
| Approximate Age: | 6-15 |
| Tax: | $7,578 |
| Beds: | 4+1 |
| Baths: | 4 |
| Fireplace: | Y |
| Pool: | None |
Locatin Map:
Payment Calculator:
