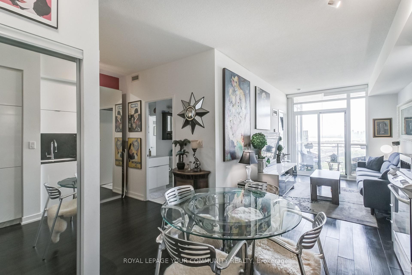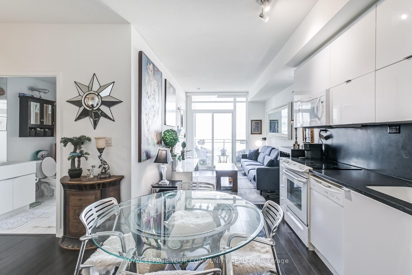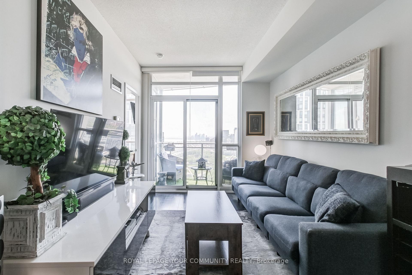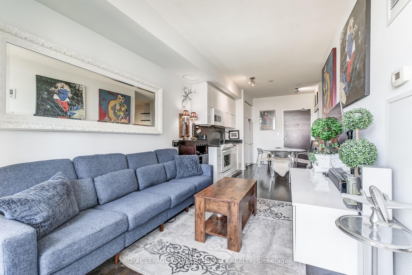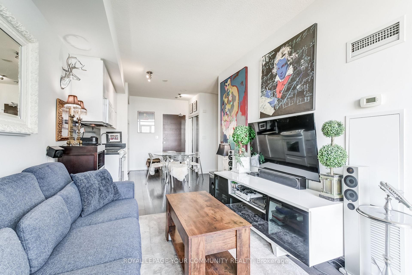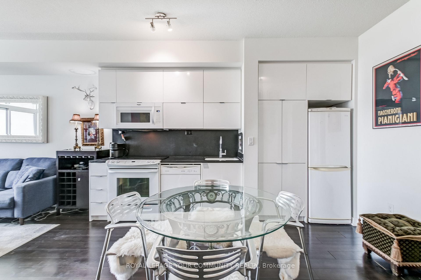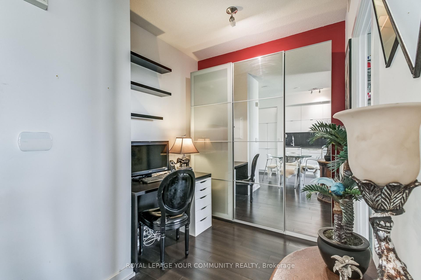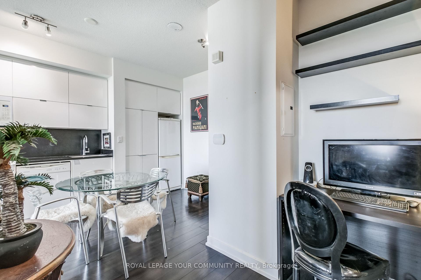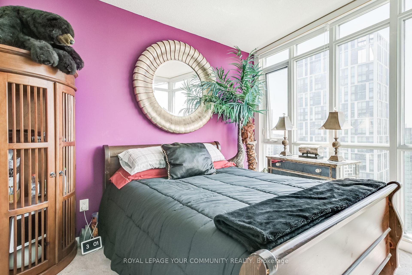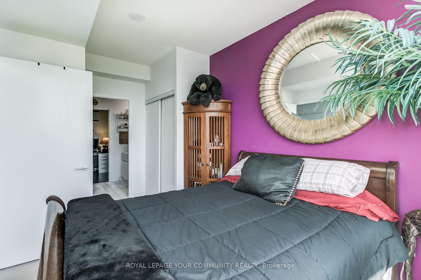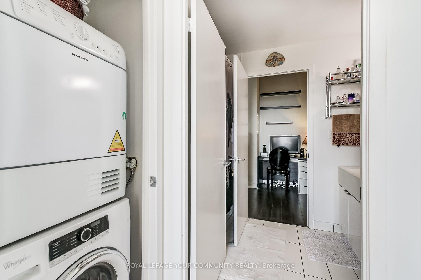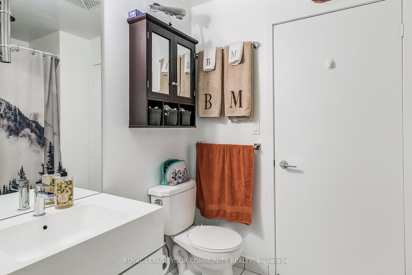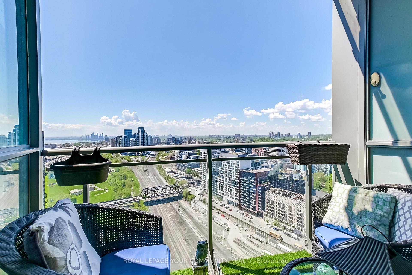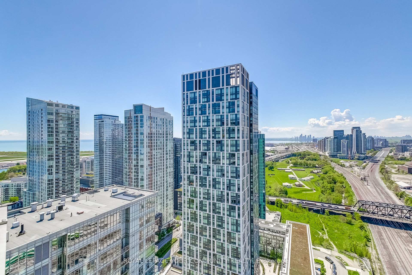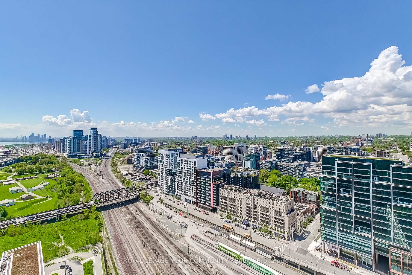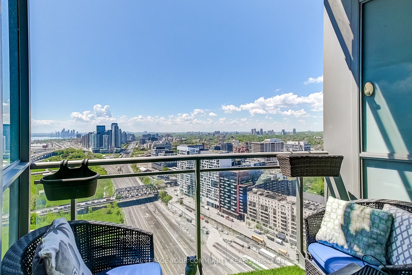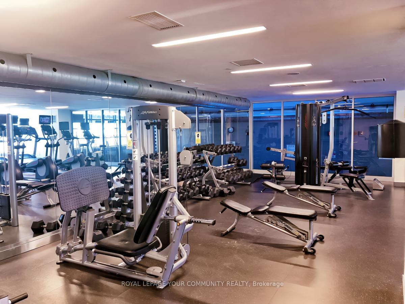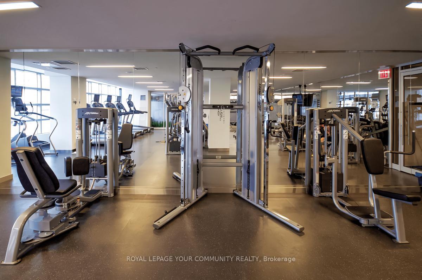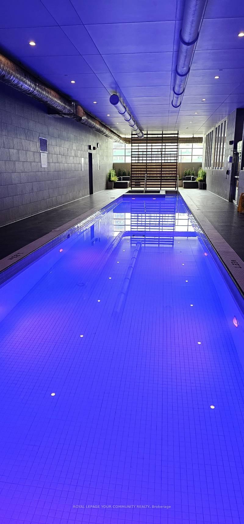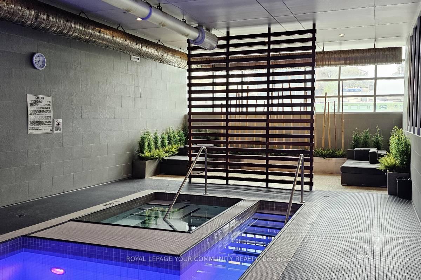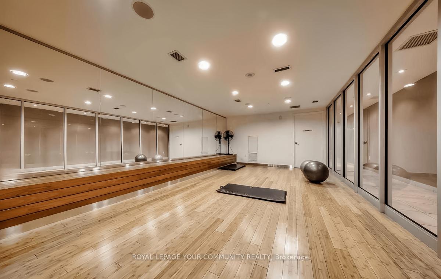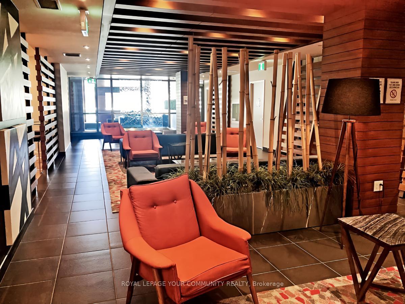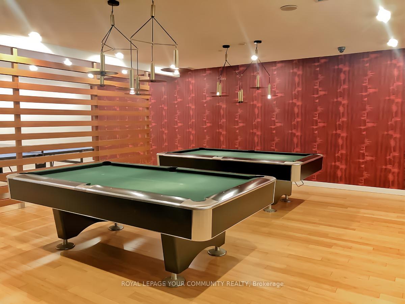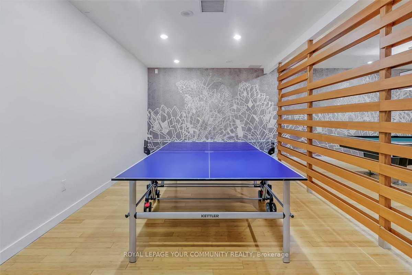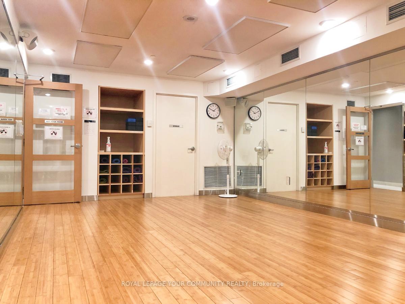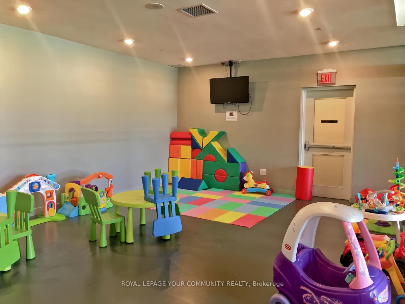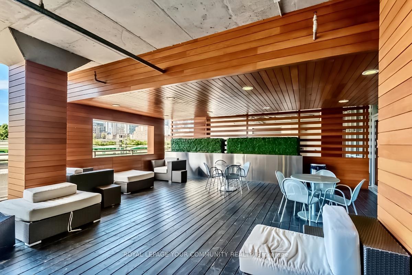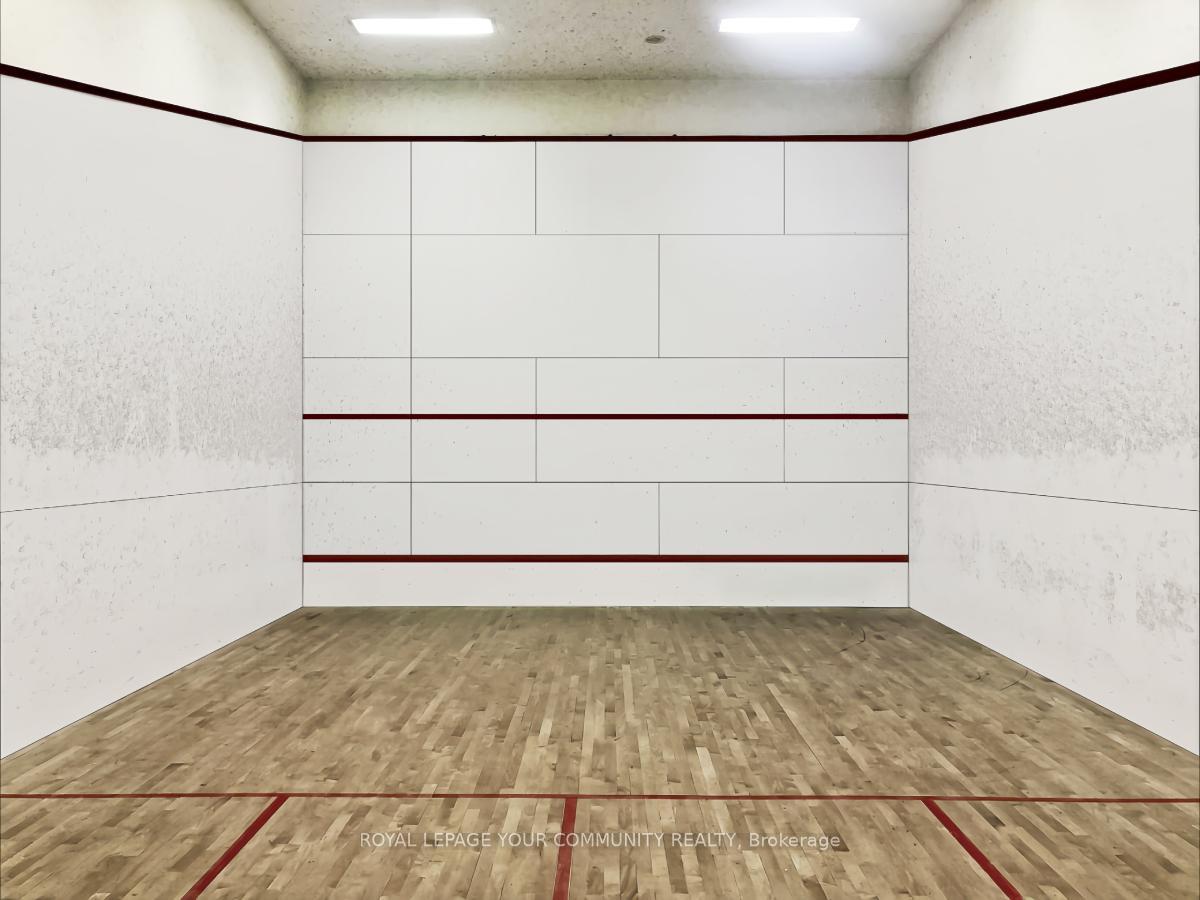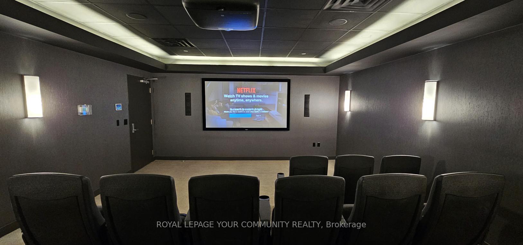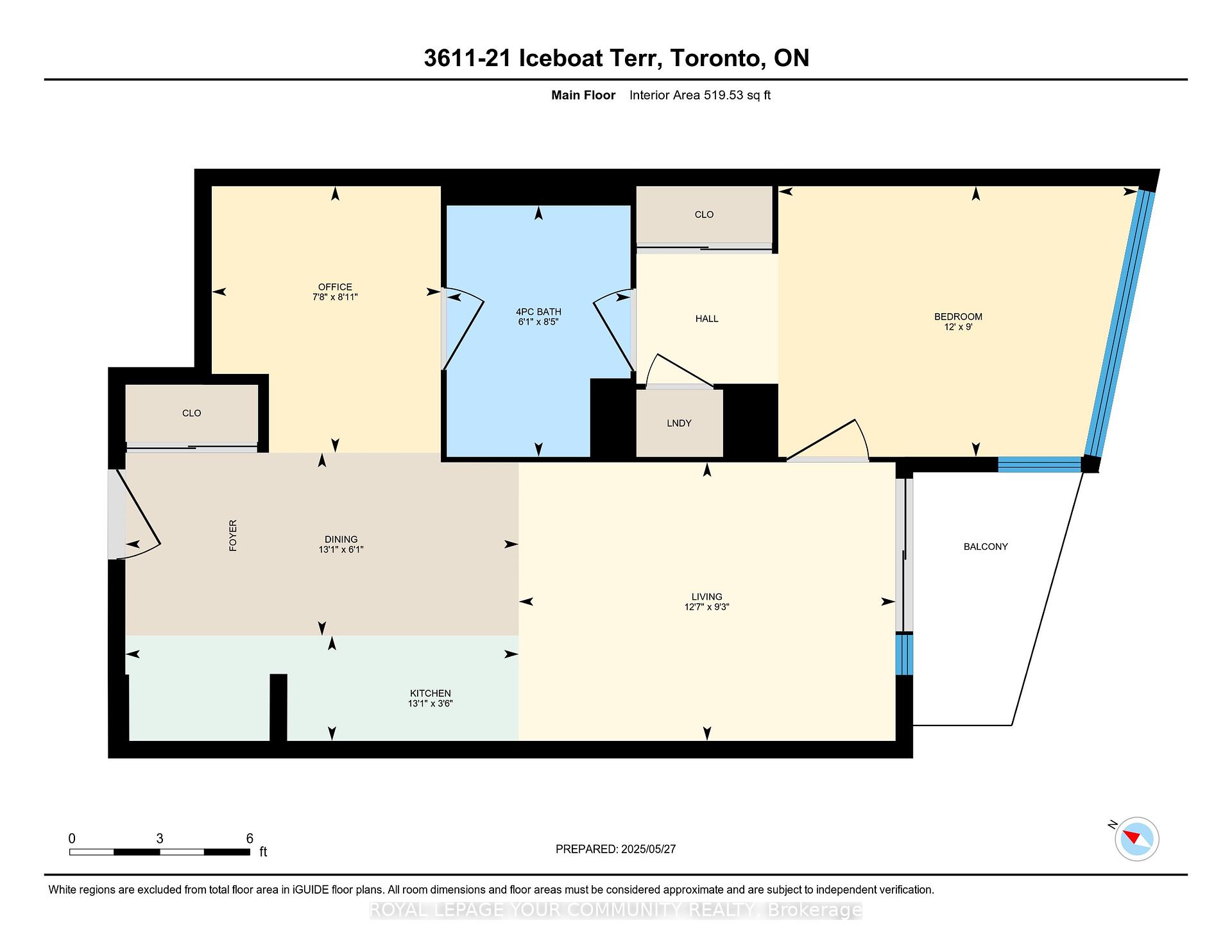$579,000
Available - For Sale
Listing ID: C12180835
21 Iceboat Terr , Toronto, M5V 4A5, Toronto
| Experience unparalleled urban living in this exquisite 1+1 at 21 Iceboat Terrace. This thoughtfully designed 573 sqft residence boasts floor-to-ceiling windows & soaring 9-foot ceilings, creating an expansive & luminous atmosphere. Prepare to be captivated by breathtaking western views that stretch across the city, lake & historic Fort York. The spacious primary suite is a true sanctuary, featuring a luxurious 4-piece ensuite bathroom, abundant natural light & a substantial double closet. The versatile den offers endless possibilities easily transforming into a comfortable 2nd bedroom or your ideal work-from-home haven. Enjoy the convenience of included parking and a locker & indulge in a world-class array of amenities including a 24-hour concierge, squash courts, a 25M lap pool, steam rooms, aerobics/dance studio, hot yoga, fitness center, hot tub, spa, billiards, table tennis & an internet/Wi-Fi lounge. Your vibrant city lifestyle awaits! |
| Price | $579,000 |
| Taxes: | $2624.00 |
| Occupancy: | Owner |
| Address: | 21 Iceboat Terr , Toronto, M5V 4A5, Toronto |
| Postal Code: | M5V 4A5 |
| Province/State: | Toronto |
| Directions/Cross Streets: | Fort York & Spadina |
| Level/Floor | Room | Length(ft) | Width(ft) | Descriptions | |
| Room 1 | Main | Living Ro | 12.56 | 9.28 | Laminate, Sliding Doors, W/O To Balcony |
| Room 2 | Main | Dining Ro | 13.09 | 6.1 | Laminate, Combined w/Living |
| Room 3 | Main | Kitchen | 13.09 | 3.51 | Laminate, Quartz Counter |
| Room 4 | Main | Primary B | 11.97 | 9.02 | Laminate, Semi Ensuite, Large Window |
| Room 5 | Main | Den | 7.64 | 8.89 | Laminate, Semi Ensuite |
| Washroom Type | No. of Pieces | Level |
| Washroom Type 1 | 4 | Main |
| Washroom Type 2 | 0 | |
| Washroom Type 3 | 0 | |
| Washroom Type 4 | 0 | |
| Washroom Type 5 | 0 | |
| Washroom Type 6 | 4 | Main |
| Washroom Type 7 | 0 | |
| Washroom Type 8 | 0 | |
| Washroom Type 9 | 0 | |
| Washroom Type 10 | 0 |
| Total Area: | 0.00 |
| Sprinklers: | Conc |
| Washrooms: | 1 |
| Heat Type: | Forced Air |
| Central Air Conditioning: | Central Air |
| Elevator Lift: | True |
$
%
Years
This calculator is for demonstration purposes only. Always consult a professional
financial advisor before making personal financial decisions.
| Although the information displayed is believed to be accurate, no warranties or representations are made of any kind. |
| ROYAL LEPAGE YOUR COMMUNITY REALTY |
|
|

RAY NILI
Broker
Dir:
(416) 837 7576
Bus:
(905) 731 2000
Fax:
(905) 886 7557
| Virtual Tour | Book Showing | Email a Friend |
Jump To:
At a Glance:
| Type: | Com - Condo Apartment |
| Area: | Toronto |
| Municipality: | Toronto C01 |
| Neighbourhood: | Waterfront Communities C1 |
| Style: | Apartment |
| Tax: | $2,624 |
| Maintenance Fee: | $556.92 |
| Beds: | 1+1 |
| Baths: | 1 |
| Fireplace: | N |
Locatin Map:
Payment Calculator:

