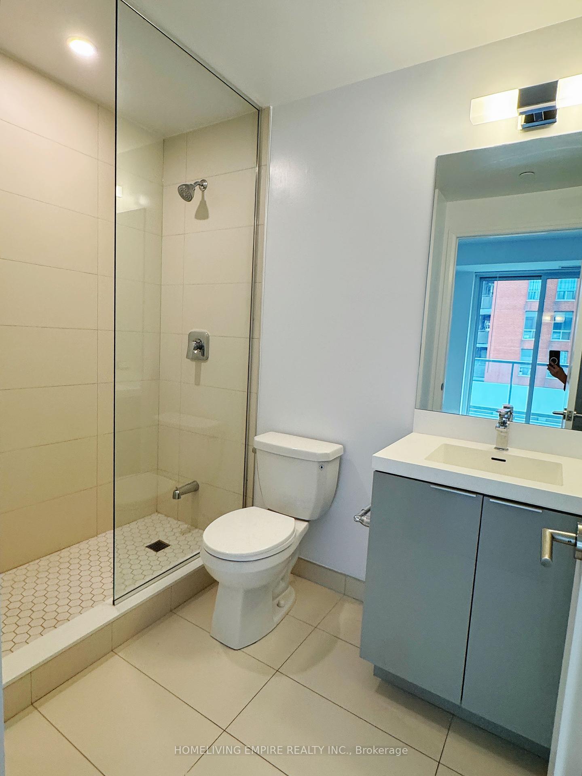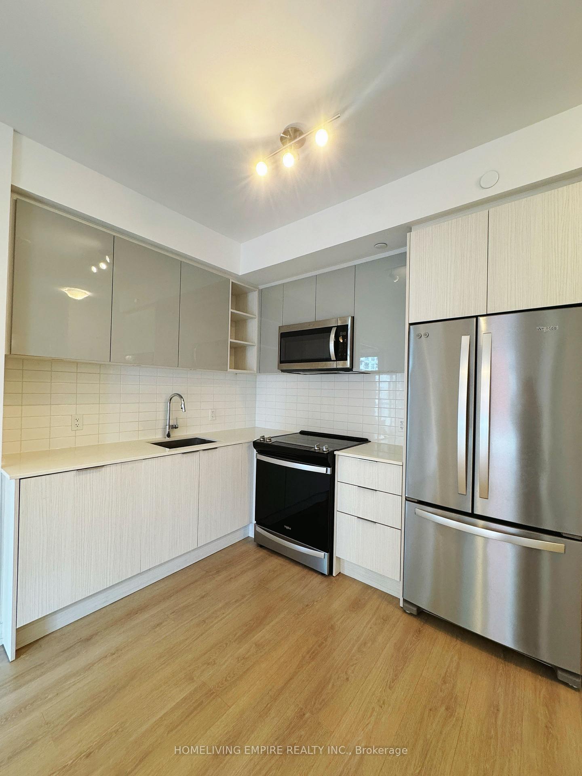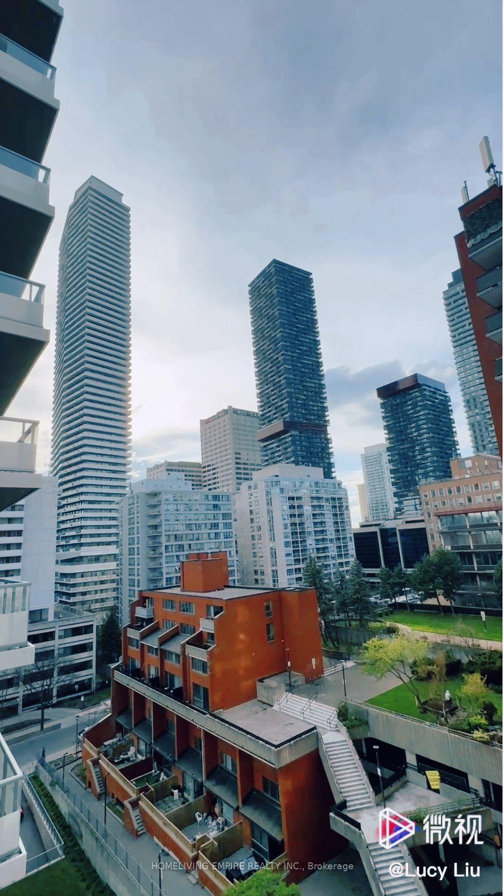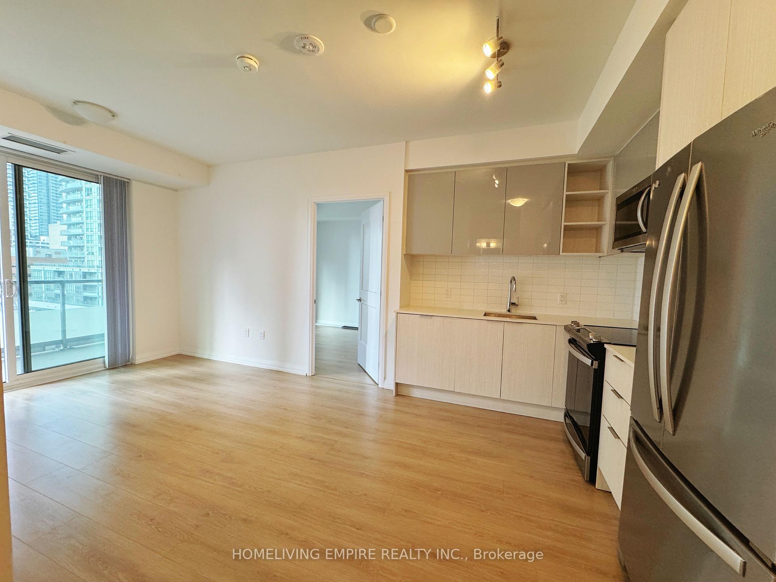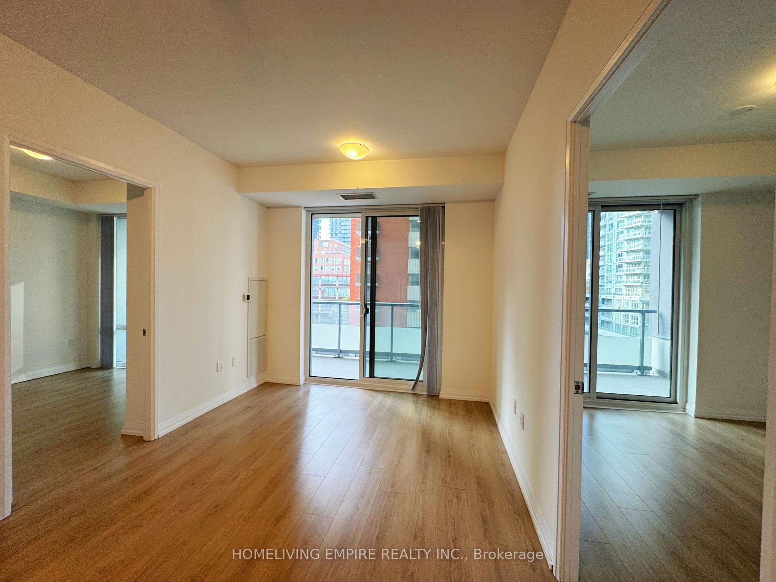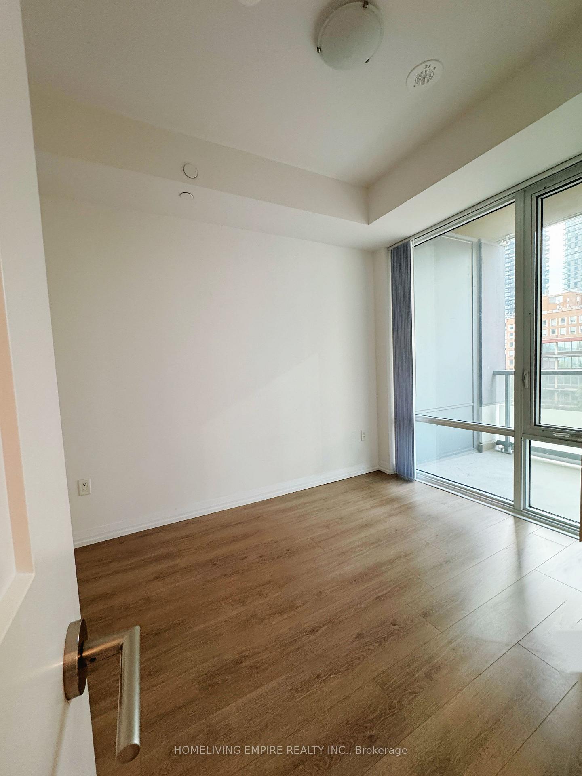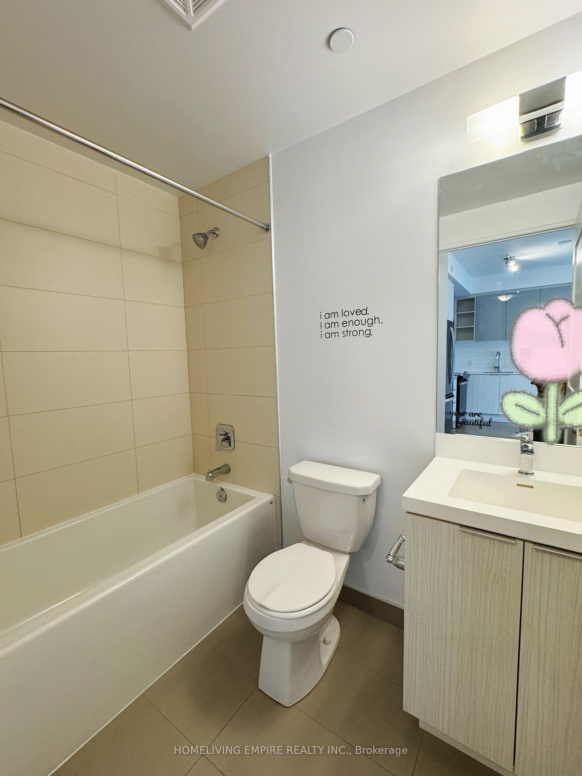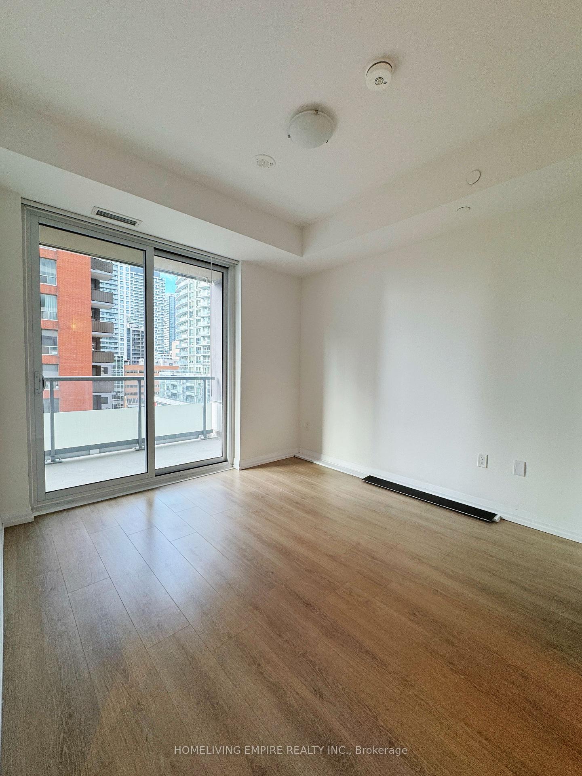$645,000
Available - For Sale
Listing ID: C12140138
50 Dunfield Aven , Toronto, M4S 3A4, Toronto
| Experience Luxury In This Pristine New Building Plaza Midtow Located at sought-after Yonge and Eglinton, the Center of Midtown. Super Convenient Area at your doorstep to All Kinds of Major Transit -- Buses, Subway & Upcoming Cross-Town LRT. This Stunning and Spacious 2 Split Brs and 2 full Baths with Natural Light. A Full-Length Balcony with Unobstructed breathtaking cityscape Views and walkouts from the living room, master bedroom & 2nd bedroom. 9 Ft Ceiling High, Floor To Ceiling Windows.Modern and Open Concept Kitchen with Brand New S/S Appliances. Great Amenities: 24H Concierge, Cardio Theatre, Bike Studio, Yoga Room, BBQ Terrace, Rooftop Swimming Pool and much more. The Vibrant Neighbourhood with Loblaws, LCBO, Banks, Shopping Ctrs, Cafes, Fine Restaurants, and Entertainment Steps Away. A Must See! |
| Price | $645,000 |
| Taxes: | $0.00 |
| Occupancy: | Vacant |
| Address: | 50 Dunfield Aven , Toronto, M4S 3A4, Toronto |
| Postal Code: | M4S 3A4 |
| Province/State: | Toronto |
| Directions/Cross Streets: | Yonge / Eglinton |
| Level/Floor | Room | Length(ft) | Width(ft) | Descriptions | |
| Room 1 | Main | Living Ro | 20.57 | 9.94 | Laminate, Combined w/Dining, W/O To Balcony |
| Room 2 | Main | Dining Ro | 20.57 | 9.94 | Laminate, Combined w/Living |
| Room 3 | Main | Kitchen | 20.57 | 9.94 | Laminate, Stainless Steel Appl |
| Room 4 | Main | Bedroom | 10.43 | 9.22 | Laminate, Closet |
| Room 5 | Main | Primary B | 10.33 | 9.94 | Laminate, Ensuite Bath |
| Washroom Type | No. of Pieces | Level |
| Washroom Type 1 | 3 | Flat |
| Washroom Type 2 | 4 | Flat |
| Washroom Type 3 | 0 | |
| Washroom Type 4 | 0 | |
| Washroom Type 5 | 0 |
| Total Area: | 0.00 |
| Approximatly Age: | New |
| Sprinklers: | Secu |
| Washrooms: | 2 |
| Heat Type: | Forced Air |
| Central Air Conditioning: | Central Air |
$
%
Years
This calculator is for demonstration purposes only. Always consult a professional
financial advisor before making personal financial decisions.
| Although the information displayed is believed to be accurate, no warranties or representations are made of any kind. |
| HOMELIVING EMPIRE REALTY INC. |
|
|

RAY NILI
Broker
Dir:
(416) 837 7576
Bus:
(905) 731 2000
Fax:
(905) 886 7557
| Virtual Tour | Book Showing | Email a Friend |
Jump To:
At a Glance:
| Type: | Com - Condo Apartment |
| Area: | Toronto |
| Municipality: | Toronto C10 |
| Neighbourhood: | Mount Pleasant West |
| Style: | Apartment |
| Approximate Age: | New |
| Maintenance Fee: | $487.6 |
| Beds: | 2 |
| Baths: | 2 |
| Fireplace: | N |
Locatin Map:
Payment Calculator:
