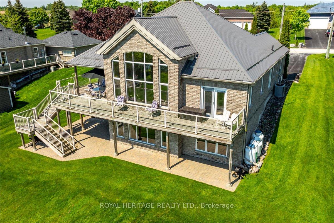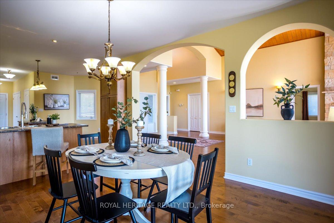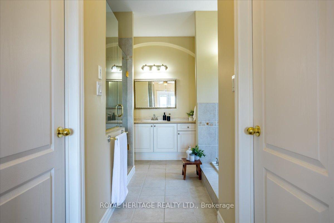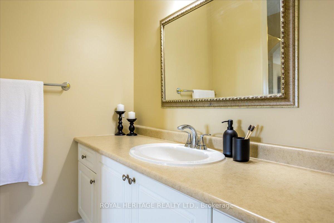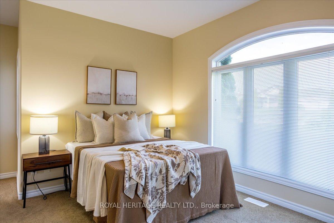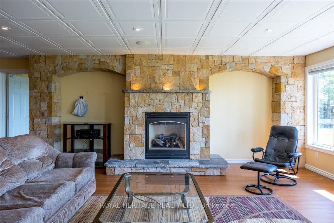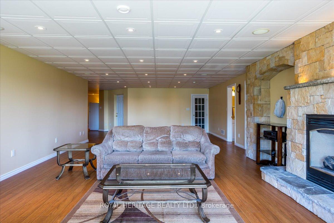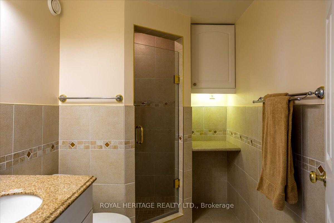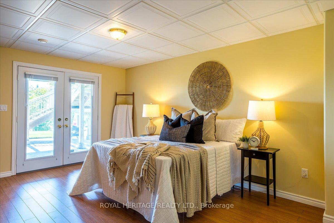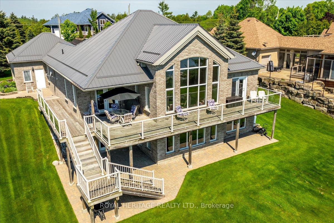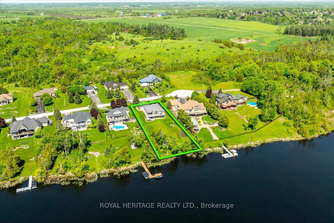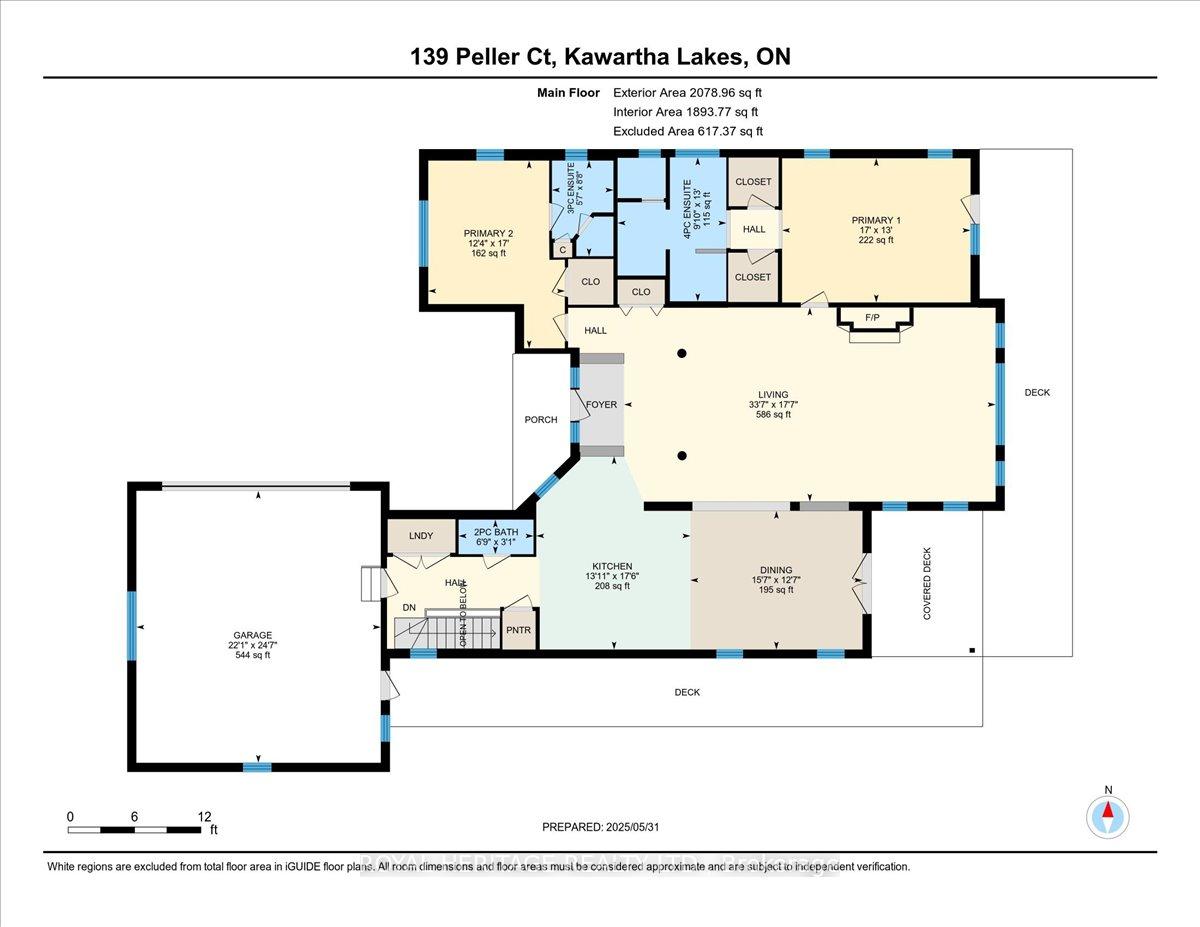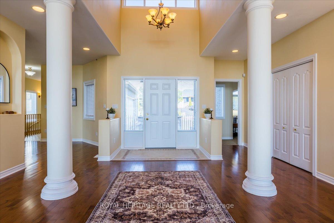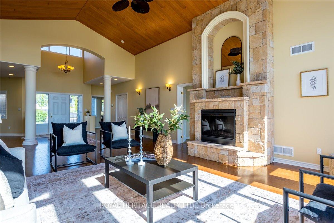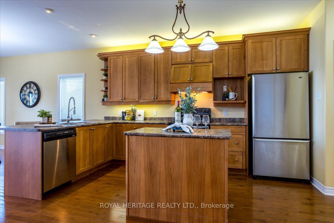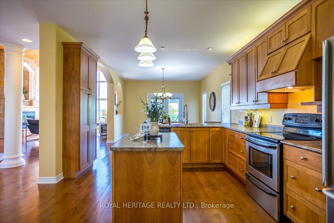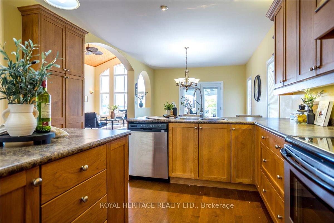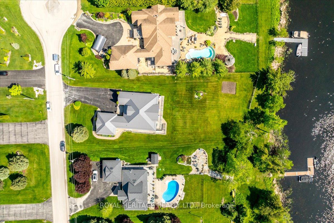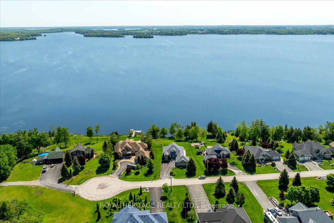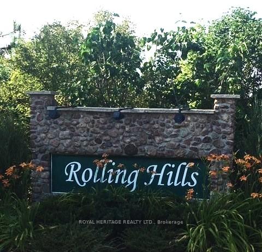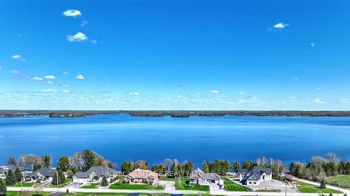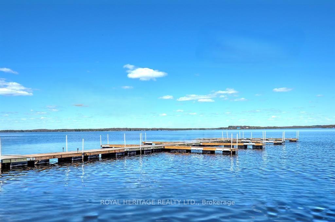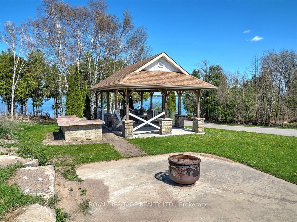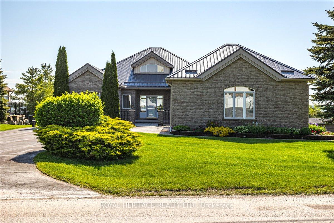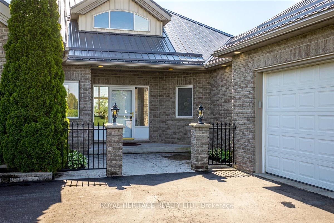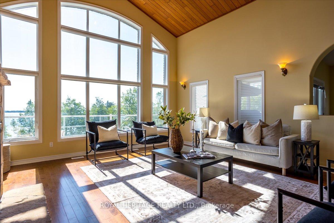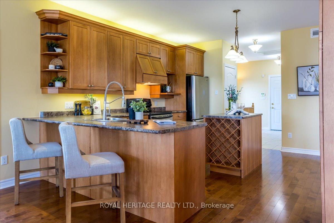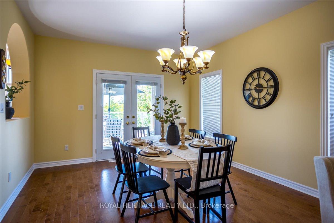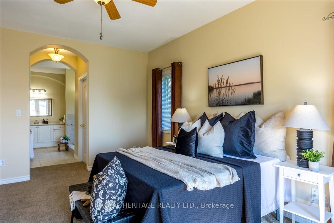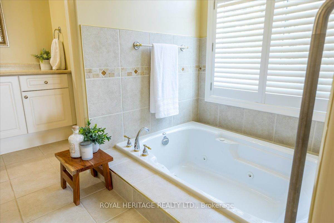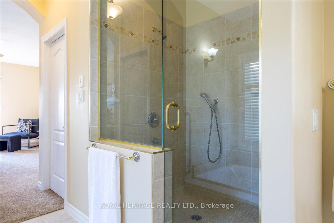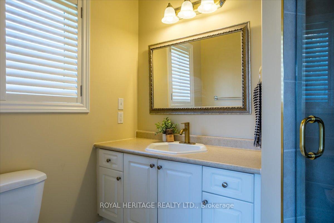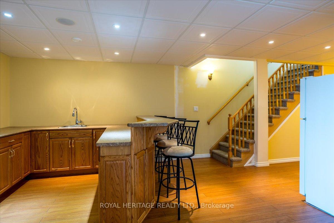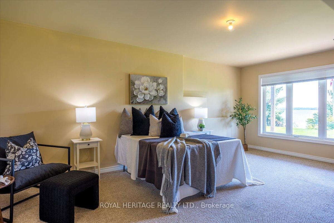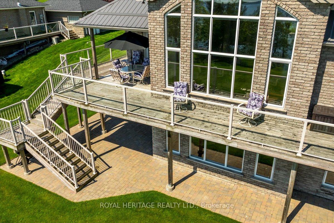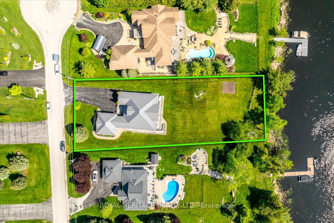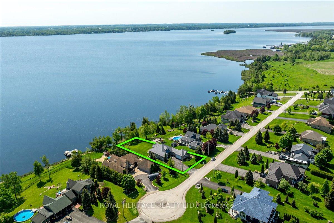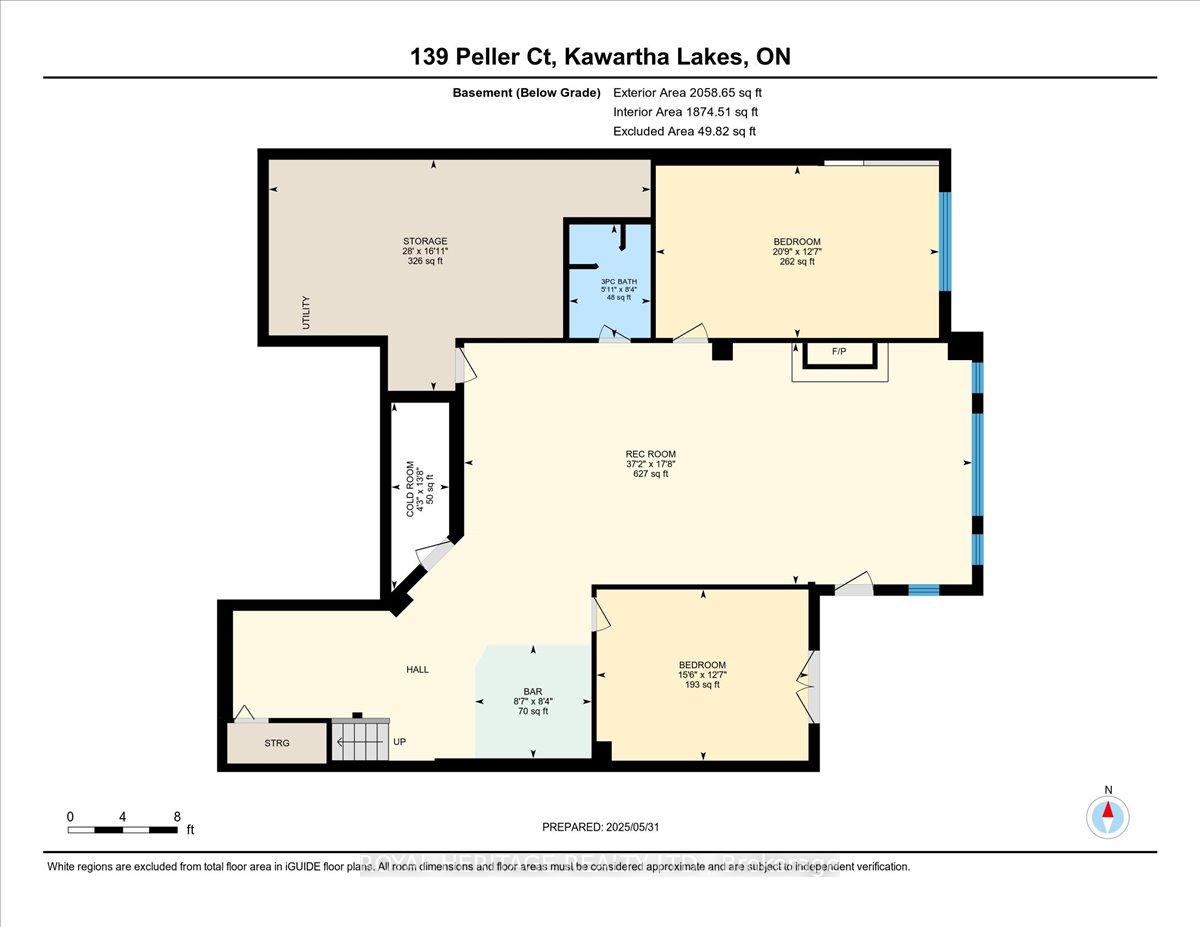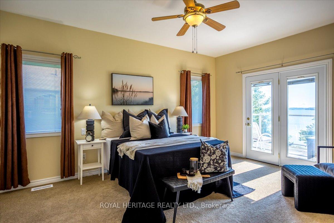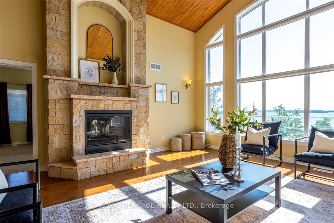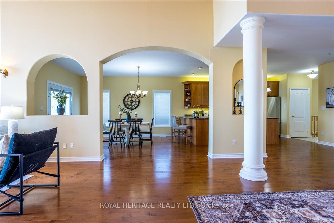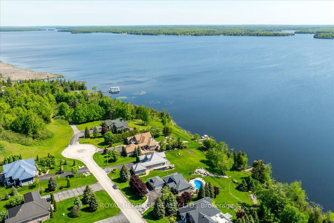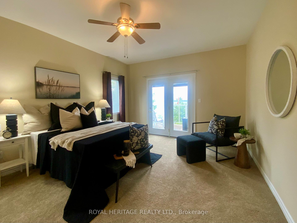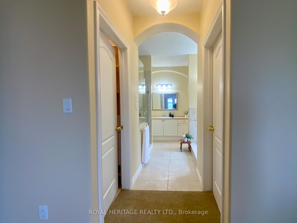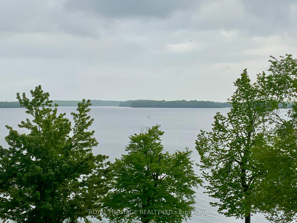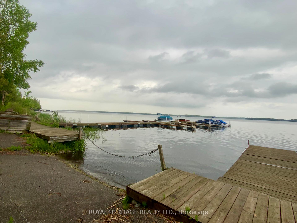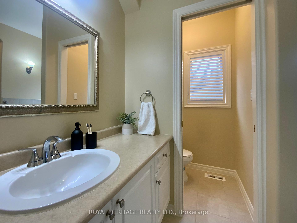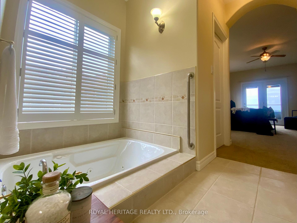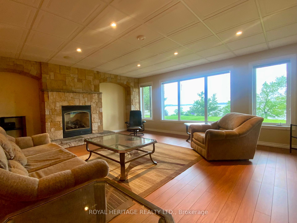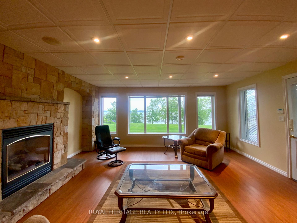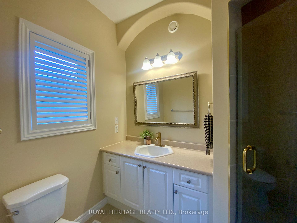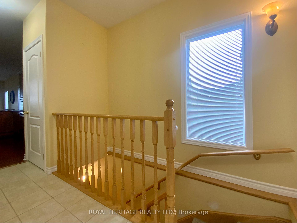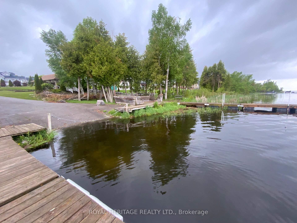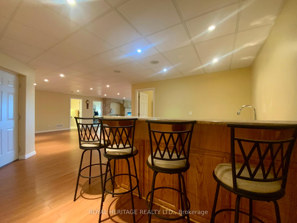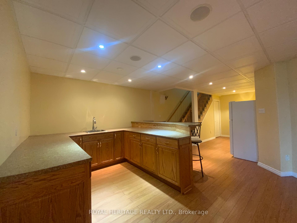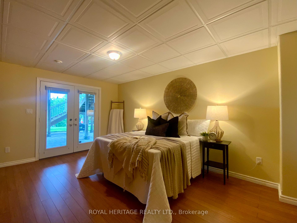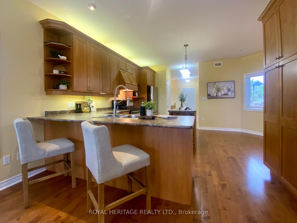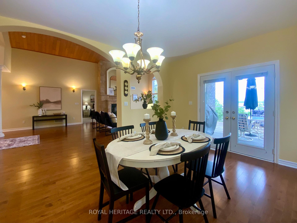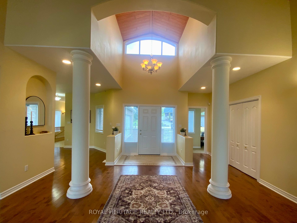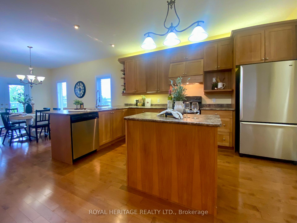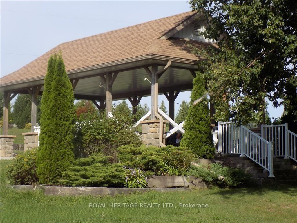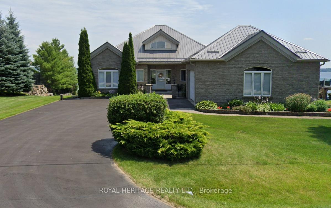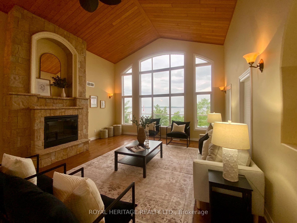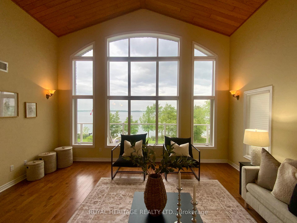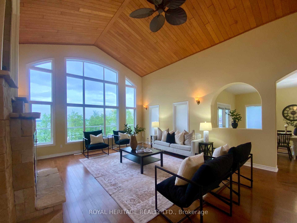$1,650,000
Available - For Sale
Listing ID: X12186508
139 Peller Cour , Kawartha Lakes, K0M 1A0, Kawartha Lakes
| Rolling Hills Estates on Pigeon Lake-Western exposure and direct access to the Trent Severn and 5 Lakes of lock free boating from this luxury waterfront community featuring custom designed homes on estate sized lots with shared ownership of the waterfront trail, Parklands, boat launch and docking. 139 Peller Court boasts His and Hers Primary Suites on the main floor with ensuites and walk in closets. The Greatroom is bathed in natural light and features floor to cathedral ceiling windows perfectly positioned to take in those glorious sunsets over the Lake! The kitchen is the heart of the main level and opens to the diningroom which walks out to the waterside deck. Walk out lower level provides ample guest space with 2 large bedrooms, a wet bar, massive recreation room with propane fireplace, a 3 piece bath and plenty of storage space. This luxury waterfront home provides the opportunity for multi generational living. Lower level recroom and third bedroom both walk out to the interlock brick patio area. An oversized double attached garage with a paved driveway completes this executive offering. Peller Court is a municipally serviced road located minutes to Bobcaygeon for amenities and social events. 2 hrs from the GTA, 20 minutes from Peterborough. |
| Price | $1,650,000 |
| Taxes: | $8200.00 |
| Assessment Year: | 2024 |
| Occupancy: | Vacant |
| Address: | 139 Peller Cour , Kawartha Lakes, K0M 1A0, Kawartha Lakes |
| Directions/Cross Streets: | CTY RD 17 (PIGEON LAKE RD) |
| Rooms: | 7 |
| Rooms +: | 5 |
| Bedrooms: | 2 |
| Bedrooms +: | 2 |
| Family Room: | T |
| Basement: | Finished wit, Full |
| Level/Floor | Room | Length(ft) | Width(ft) | Descriptions | |
| Room 1 | Main | Family Ro | 33.59 | 17.55 | Overlook Water, Hardwood Floor, Fireplace |
| Room 2 | Main | Kitchen | 13.94 | 17.48 | Open Concept, Hardwood Floor, Centre Island |
| Room 3 | Main | Dining Ro | 15.55 | 12.53 | Hardwood Floor, Walk-Out, Open Concept |
| Room 4 | Main | Primary B | 17.02 | 13.05 | Walk-Out, His and Hers Closets, 4 Pc Ensuite |
| Room 5 | Main | Bathroom | 9.84 | 13.02 | Tile Floor, Separate Shower, Sunken Bath |
| Room 6 | Main | Primary B | 12.37 | 16.99 | Broadloom, 3 Pc Ensuite, Walk-In Closet(s) |
| Room 7 | Main | Bathroom | 5.58 | 8.66 | Tile Floor, Separate Shower |
| Room 8 | Main | Bathroom | 6.76 | 3.12 | 2 Pc Bath |
| Room 9 | Lower | Sitting | 8.53 | 8.3 | Wet Bar, Open Concept, B/I Fridge |
| Room 10 | Lower | Recreatio | 37.2 | 17.68 | Overlook Water, Walk-Out, Fireplace |
| Room 11 | Lower | Bedroom 3 | 20.76 | 12.63 | Overlook Water, Broadloom |
| Room 12 | Lower | Bedroom 4 | 15.51 | 12.53 | Walk-Out, Laminate |
| Room 13 | Lower | Cold Room | 13.68 | 4.23 | B/I Shelves, Concrete Floor |
| Room 14 | Lower | Bathroom | 8.3 | 5.97 | Tile Floor, Separate Shower, B/I Vanity |
| Room 15 | Lower | Utility R | 27.98 | 16.92 | Combined w/Workshop, Concrete Floor |
| Washroom Type | No. of Pieces | Level |
| Washroom Type 1 | 2 | Main |
| Washroom Type 2 | 3 | Main |
| Washroom Type 3 | 5 | Main |
| Washroom Type 4 | 3 | Lower |
| Washroom Type 5 | 0 |
| Total Area: | 0.00 |
| Approximatly Age: | 16-30 |
| Property Type: | Detached |
| Style: | Bungalow |
| Exterior: | Brick |
| Garage Type: | Attached |
| (Parking/)Drive: | Inside Ent |
| Drive Parking Spaces: | 4 |
| Park #1 | |
| Parking Type: | Inside Ent |
| Park #2 | |
| Parking Type: | Inside Ent |
| Park #3 | |
| Parking Type: | Private Do |
| Pool: | None |
| Approximatly Age: | 16-30 |
| Approximatly Square Footage: | 2000-2500 |
| Property Features: | Waterfront, Lake Access |
| CAC Included: | N |
| Water Included: | N |
| Cabel TV Included: | N |
| Common Elements Included: | N |
| Heat Included: | N |
| Parking Included: | N |
| Condo Tax Included: | N |
| Building Insurance Included: | N |
| Fireplace/Stove: | Y |
| Heat Type: | Forced Air |
| Central Air Conditioning: | Central Air |
| Central Vac: | Y |
| Laundry Level: | Syste |
| Ensuite Laundry: | F |
| Sewers: | Septic |
| Water: | Drilled W |
| Water Supply Types: | Drilled Well |
| Utilities-Cable: | Y |
| Utilities-Hydro: | Y |
$
%
Years
This calculator is for demonstration purposes only. Always consult a professional
financial advisor before making personal financial decisions.
| Although the information displayed is believed to be accurate, no warranties or representations are made of any kind. |
| ROYAL HERITAGE REALTY LTD. |
|
|

RAY NILI
Broker
Dir:
(416) 837 7576
Bus:
(905) 731 2000
Fax:
(905) 886 7557
| Virtual Tour | Book Showing | Email a Friend |
Jump To:
At a Glance:
| Type: | Freehold - Detached |
| Area: | Kawartha Lakes |
| Municipality: | Kawartha Lakes |
| Neighbourhood: | Verulam |
| Style: | Bungalow |
| Approximate Age: | 16-30 |
| Tax: | $8,200 |
| Beds: | 2+2 |
| Baths: | 4 |
| Fireplace: | Y |
| Pool: | None |
Locatin Map:
Payment Calculator:
