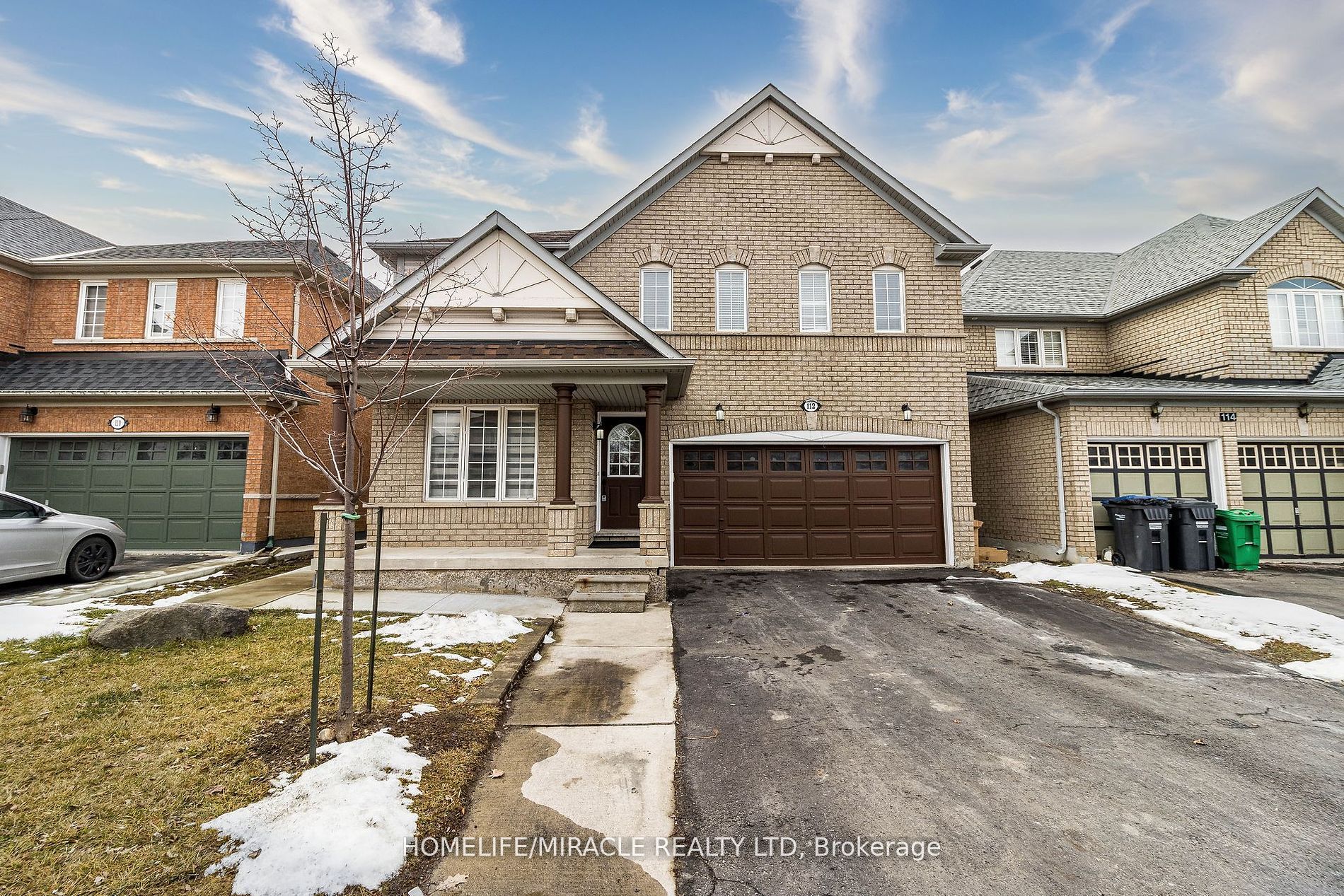$1,199,900
Available - For Sale
Listing ID: W8169148
112 Brisdale Dr , Brampton, L7A 2H2, Ontario
| Welcome to your new home! This charming property boasts 4 bedrooms, including a main floor den adaptable as a bedroom, ensuring ample space for everyone. With 3 bathrooms, convenience is a given. The main floor showcases an open-concept layout, fostering a sense of connectivity and ease. Recent upgrades in 2024 include new blinds, paint, and pot lights, enhancing both style and functionality. Enjoy the luxury of freshly shampooed carpets throughout. The unfinished basement presents a blank canvas for your imagination to run wild; build a basement apartment, home theatre or personal office space. Situated in a prime location close to schools, shopping, and bus routes, this home offers both comfort and convenience. Don't miss out on this incredible opportunity make it yours today! |
| Extras: Stainless Steel Fridge, Gas Stove, Dishwasher & Hoodfan. Washer & Dryer. All ELF's & All Window Coverings. Shed In Backyard. Smart Thermostat. Garage Door Opener. Central Vacuum. |
| Price | $1,199,900 |
| Taxes: | $5768.17 |
| Address: | 112 Brisdale Dr , Brampton, L7A 2H2, Ontario |
| Lot Size: | 45.83 x 85.37 (Feet) |
| Directions/Cross Streets: | Bovaird/Brisdale |
| Rooms: | 8 |
| Rooms +: | 1 |
| Bedrooms: | 4 |
| Bedrooms +: | 1 |
| Kitchens: | 1 |
| Family Room: | N |
| Basement: | Full |
| Property Type: | Detached |
| Style: | 2-Storey |
| Exterior: | Brick |
| Garage Type: | Attached |
| (Parking/)Drive: | Private |
| Drive Parking Spaces: | 2 |
| Pool: | None |
| Other Structures: | Garden Shed |
| Approximatly Square Footage: | 2500-3000 |
| Property Features: | Park |
| Fireplace/Stove: | N |
| Heat Source: | Gas |
| Heat Type: | Forced Air |
| Central Air Conditioning: | Central Air |
| Laundry Level: | Main |
| Sewers: | Sewers |
| Water: | Municipal |
$
%
Years
This calculator is for demonstration purposes only. Always consult a professional
financial advisor before making personal financial decisions.
| Although the information displayed is believed to be accurate, no warranties or representations are made of any kind. |
| HOMELIFE/MIRACLE REALTY LTD |
|
|

RAY NILI
Broker
Dir:
(416) 837 7576
Bus:
(905) 731 2000
Fax:
(905) 886 7557
| Virtual Tour | Book Showing | Email a Friend |
Jump To:
At a Glance:
| Type: | Freehold - Detached |
| Area: | Peel |
| Municipality: | Brampton |
| Neighbourhood: | Fletcher's Meadow |
| Style: | 2-Storey |
| Lot Size: | 45.83 x 85.37(Feet) |
| Tax: | $5,768.17 |
| Beds: | 4+1 |
| Baths: | 3 |
| Fireplace: | N |
| Pool: | None |
Locatin Map:
Payment Calculator:

























