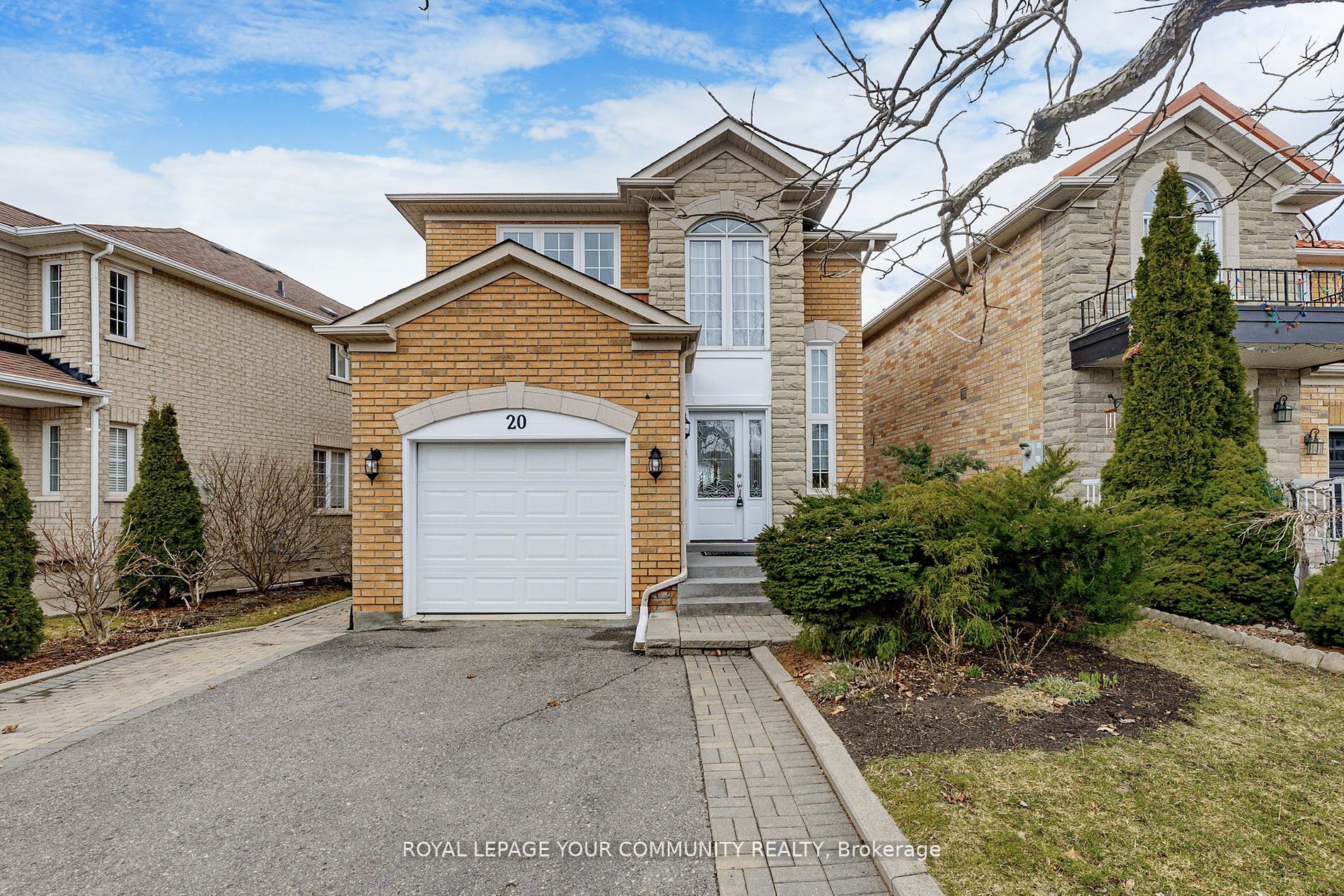$1,319,900
Available - For Sale
Listing ID: N8223522
20 Bestview Cres , Vaughan, L6A 3S8, Ontario
| Stunning, Sun-Filled, Open Concept 3+1 Bedroom, 4 Bathroom, 2 Kitchen Family Home Boasts Combined Living-Dining Room With Gas Fireplace. Hallway Ceiling is Open To 2nd Level w/Large Window That Allows Tons Of Natural Light. Pot Lights & Crown Mouldings All Thoughout. Family-sized kitchen Offers Built-In Stainless-Steel Appliances, Backsplash, Granite Counters & Breakfast Bar Open to Spacious Breakfast Area With French Door To New, Large Deck (done w/Permit in 2023). Access To Garage From Foyer. Large Primary Bedroom Boasts Perfect Retreat With Walk-In Closet & 4pc Ensuite w/Large Window & Wainscoting. 2nd & 3rd Bedrooms With Closet. 4pc Main Bathroom. Walk-Out BASEMENT-APARTMENT! Potential To Rent 2 Units For Over $5,000/month. Bsmt Offers Living Room, Kitchen, Den & 3pc Bathroom. No Neighbours Behind! Conveniently Located On Quiet Street Close To Shopping, Restaurants, Doctor's Offices, High Rated Schools & Other Amenities! |
| Extras: Legal Description cont: ***OWNERS OF LT 73, PL 65M3556 OVER PT 3, PL 65R24981 AS IN YR230503 CITY OF VAUGHAN. |
| Price | $1,319,900 |
| Taxes: | $4650.35 |
| DOM | 10 |
| Occupancy by: | Owner |
| Address: | 20 Bestview Cres , Vaughan, L6A 3S8, Ontario |
| Lot Size: | 25.90 x 98.52 (Feet) |
| Directions/Cross Streets: | Keele St & Kirby Rd |
| Rooms: | 8 |
| Rooms +: | 4 |
| Bedrooms: | 3 |
| Bedrooms +: | 1 |
| Kitchens: | 1 |
| Kitchens +: | 1 |
| Family Room: | N |
| Basement: | Apartment, W/O |
| Property Type: | Detached |
| Style: | 2-Storey |
| Exterior: | Brick |
| Garage Type: | Built-In |
| (Parking/)Drive: | Private |
| Drive Parking Spaces: | 2 |
| Pool: | None |
| Property Features: | Clear View, Fenced Yard, Park, Public Transit, School, School Bus Route |
| Fireplace/Stove: | Y |
| Heat Source: | Gas |
| Heat Type: | Forced Air |
| Central Air Conditioning: | Central Air |
| Sewers: | Sewers |
| Water: | Municipal |
| Utilities-Cable: | A |
| Utilities-Hydro: | Y |
| Utilities-Sewers: | Y |
| Utilities-Gas: | Y |
| Utilities-Municipal Water: | Y |
| Utilities-Telephone: | A |
$
%
Years
This calculator is for demonstration purposes only. Always consult a professional
financial advisor before making personal financial decisions.
| Although the information displayed is believed to be accurate, no warranties or representations are made of any kind. |
| ROYAL LEPAGE YOUR COMMUNITY REALTY |
|
|

RAY NILI
Broker
Dir:
(416) 837 7576
Bus:
(905) 731 2000
Fax:
(905) 886 7557
| Virtual Tour | Book Showing | Email a Friend |
Jump To:
At a Glance:
| Type: | Freehold - Detached |
| Area: | York |
| Municipality: | Vaughan |
| Neighbourhood: | Maple |
| Style: | 2-Storey |
| Lot Size: | 25.90 x 98.52(Feet) |
| Tax: | $4,650.35 |
| Beds: | 3+1 |
| Baths: | 4 |
| Fireplace: | Y |
| Pool: | None |
Locatin Map:
Payment Calculator:
















































