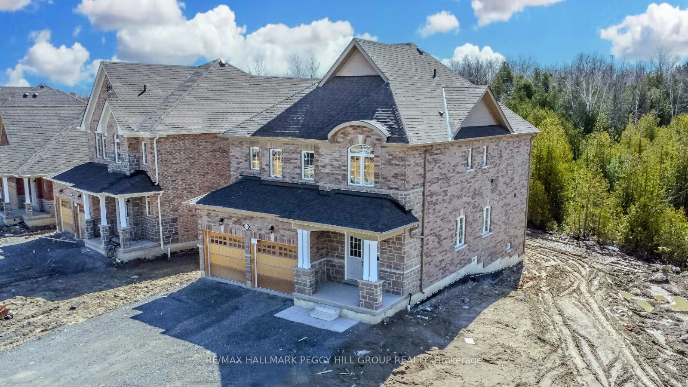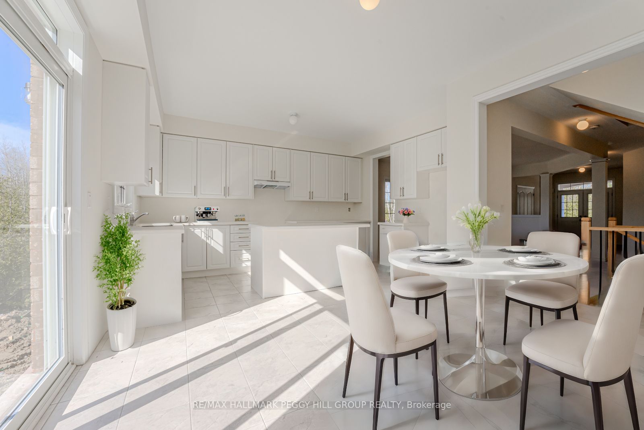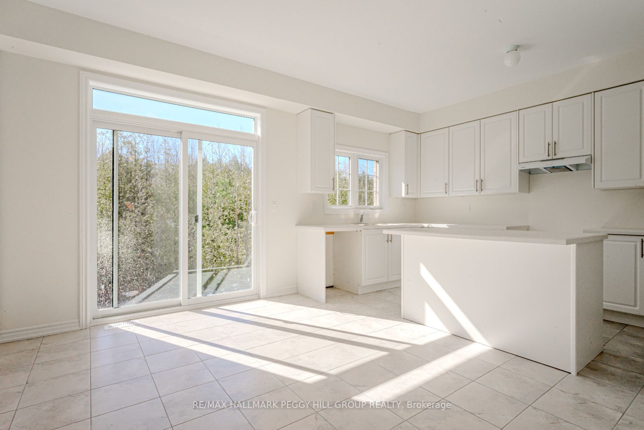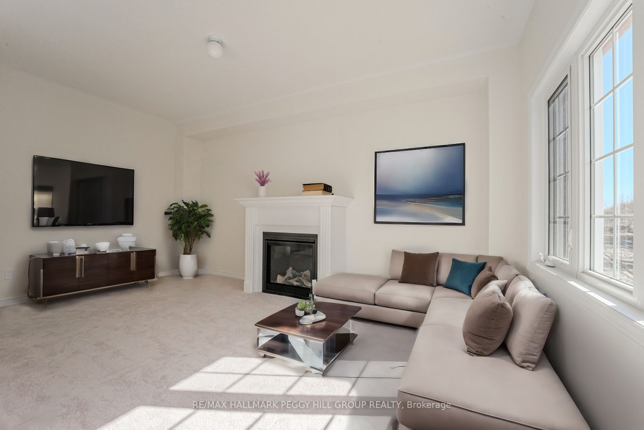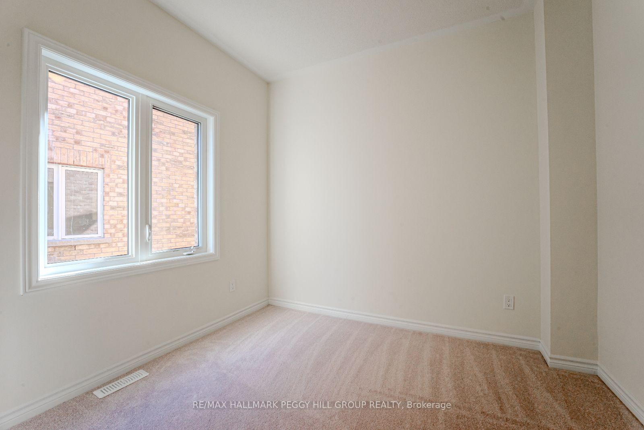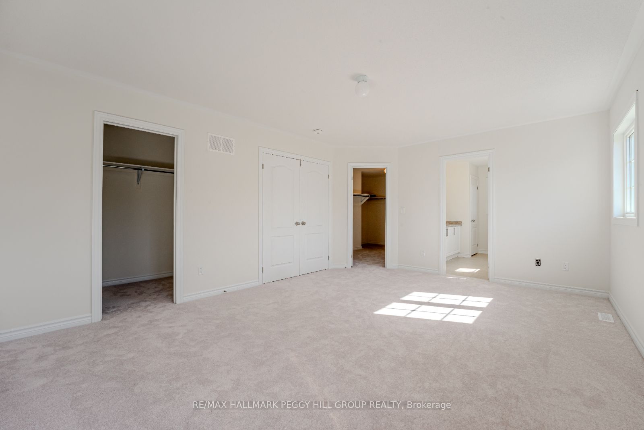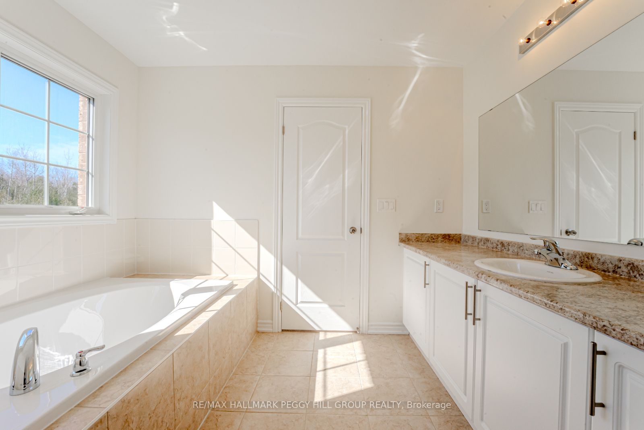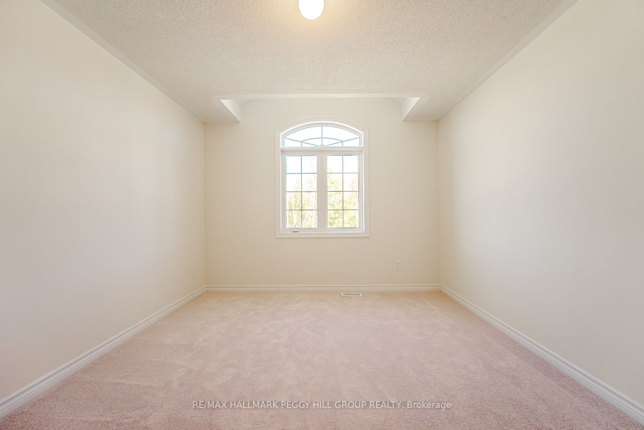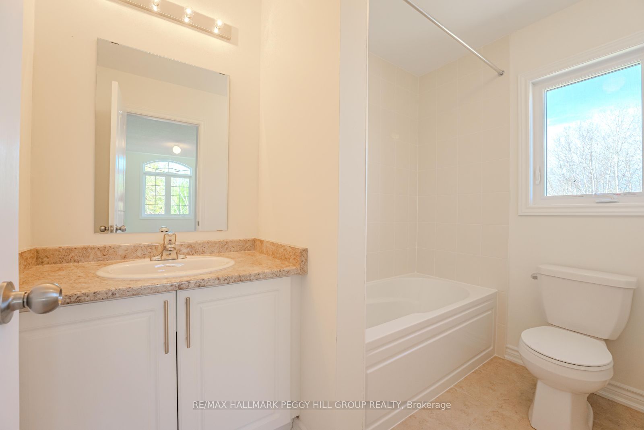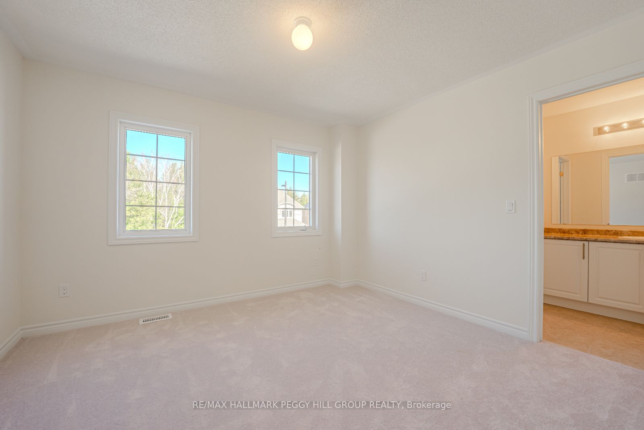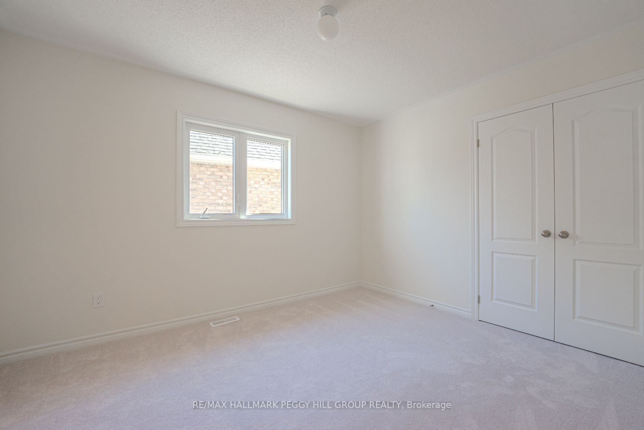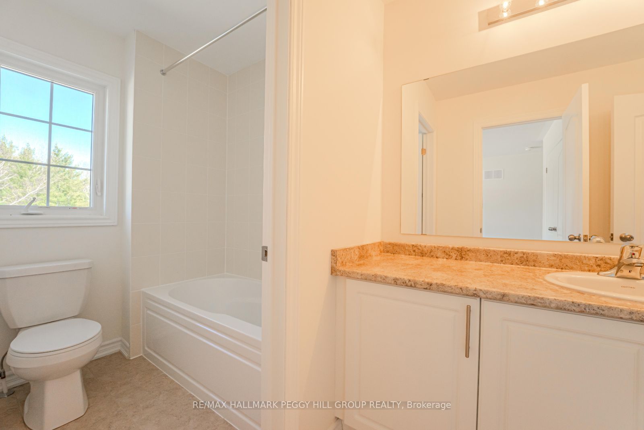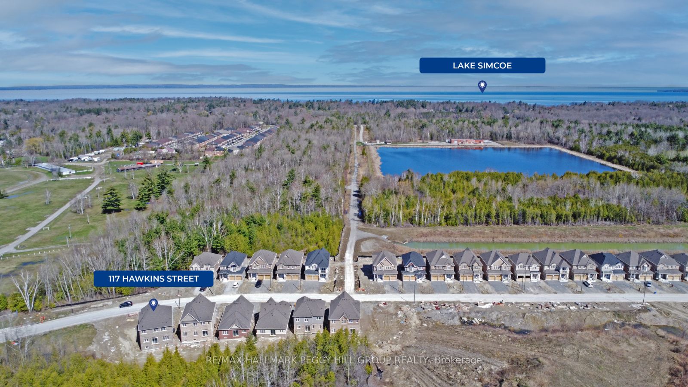$999,000
Available - For Sale
Listing ID: N8247348
117 Hawkins St , Georgina, L0E 1R0, Ontario
| BRAND-NEW HOME NEAR JACKSON'S POINT BEACH & COMMUTER ROUTES BACKING ONTO GREENSPACE! Welcome home to 117 Hawkins Street. This pristine, never-lived-in 2,742 sq. ft home is located 5 minutes from Jackson's Point Beach and minutes from Highways 48 & 404. Situated on a premium 48-foot lot, it offers privacy with no neighbours to the west and backs onto lush green space. The home features a double-car garage, a covered front porch, and a spacious foyer with sleek tile floors. The home feels grand and spacious, with 9-foot ceilings on the main floor. The layout flows seamlessly, with abundant natural light throughout. The eat-in kitchen is well-appointed with modern cabinetry and a patio door walkout to the backyard. A cozy living room with a gas fireplace can be found. The main floor also includes an office/playroom and a powder room for guests. Upstairs, the primary bedroom boasts two walk-in closets and a spa-like ensuite, while three additional bedrooms and upper-level laundry provide space for the whole family. The unspoiled lookout basement offers customization opportunities, and additional features include an HRV air exchanger, a 200-amp electrical panel, and a rough-in for a central vacuum. Sellers are open to negotiating the inclusion of an appliance package with the sale. #HomeToStay |
| Price | $999,000 |
| Taxes: | $0.00 |
| Address: | 117 Hawkins St , Georgina, L0E 1R0, Ontario |
| Lot Size: | 48.00 x 98.00 (Feet) |
| Acreage: | < .50 |
| Directions/Cross Streets: | Hwy 48/Smockum Blvd/Hawkins St |
| Rooms: | 9 |
| Bedrooms: | 4 |
| Bedrooms +: | |
| Kitchens: | 1 |
| Family Room: | Y |
| Basement: | Full, Unfinished |
| Approximatly Age: | New |
| Property Type: | Detached |
| Style: | 2-Storey |
| Exterior: | Brick, Stone |
| Garage Type: | Attached |
| (Parking/)Drive: | Pvt Double |
| Drive Parking Spaces: | 4 |
| Pool: | None |
| Approximatly Age: | New |
| Approximatly Square Footage: | 2500-3000 |
| Fireplace/Stove: | Y |
| Heat Source: | Gas |
| Heat Type: | Forced Air |
| Central Air Conditioning: | Central Air |
| Laundry Level: | Upper |
| Sewers: | Sewers |
| Water: | Municipal |
| Utilities-Cable: | A |
| Utilities-Gas: | Y |
| Utilities-Telephone: | A |
$
%
Years
This calculator is for demonstration purposes only. Always consult a professional
financial advisor before making personal financial decisions.
| Although the information displayed is believed to be accurate, no warranties or representations are made of any kind. |
| RE/MAX HALLMARK PEGGY HILL GROUP REALTY |
|
|

RAY NILI
Broker
Dir:
(416) 837 7576
Bus:
(905) 731 2000
Fax:
(905) 886 7557
| Virtual Tour | Book Showing | Email a Friend |
Jump To:
At a Glance:
| Type: | Freehold - Detached |
| Area: | York |
| Municipality: | Georgina |
| Neighbourhood: | Sutton & Jackson's Point |
| Style: | 2-Storey |
| Lot Size: | 48.00 x 98.00(Feet) |
| Approximate Age: | New |
| Beds: | 4 |
| Baths: | 4 |
| Fireplace: | Y |
| Pool: | None |
Locatin Map:
Payment Calculator:
