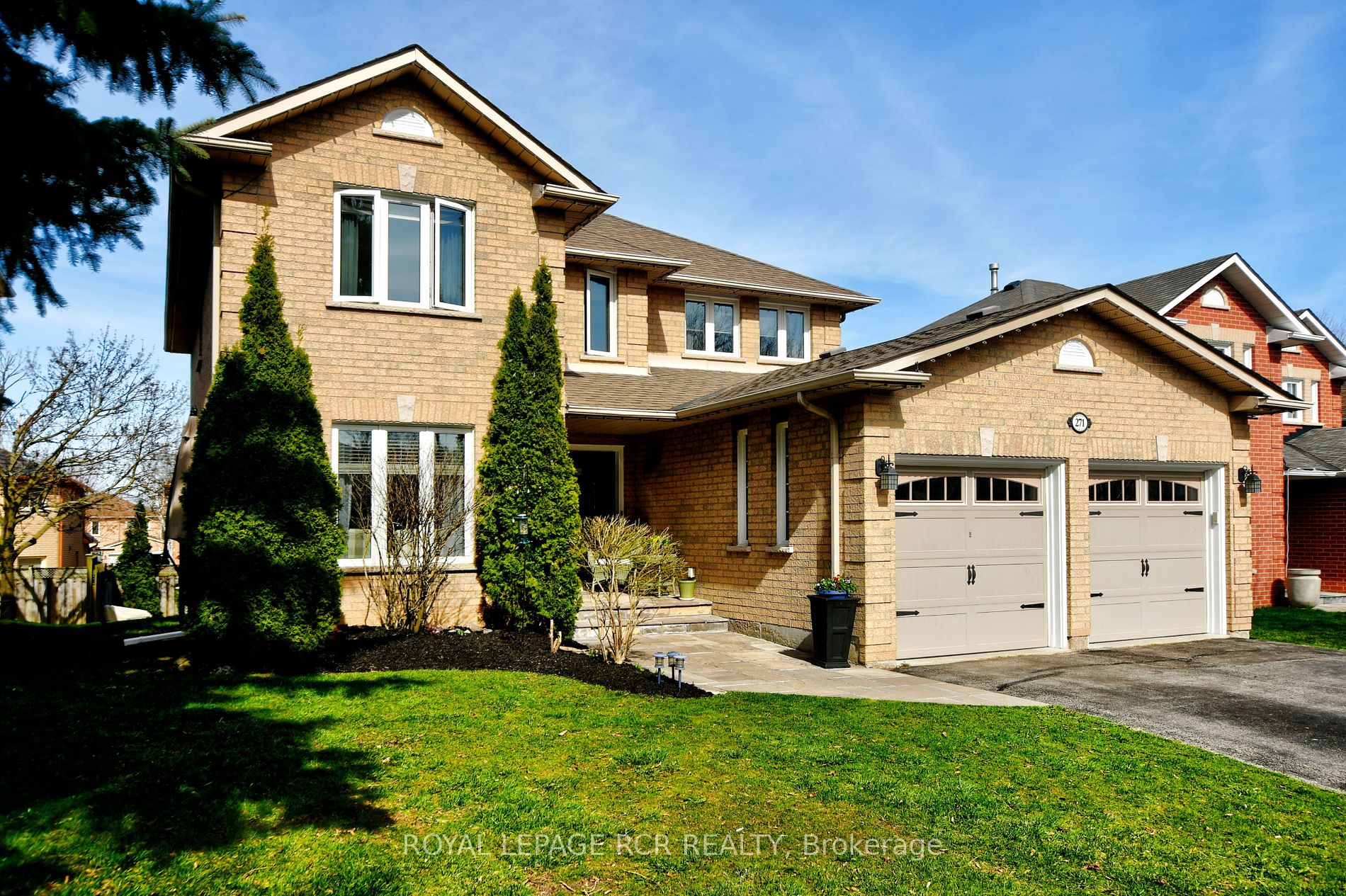$1,499,000
Available - For Sale
Listing ID: N8247550
271 Rhodes Circ , Newmarket, L3X 1V4, Ontario
| Nestled in sought after Glenway Estates, this beautiful and well maintained 4-bedroom 4-bathroom home is the one you have been waiting for! An abundance of renovations throughout and a sleek modern style that seamlessly flows throughout the home offering timeless elegance. The interior boasts a thoughtful layout, providing ample space for families. Formal living area with a walk through to the dining room. Step into the kitchen that boasts quartz countertops, tile backsplash, stainless steel appliances, a large centre island and is combined with the breakfast area that offers a walk-out to the backyard. Welcoming family room features large windows overlooking the backyard and a cozy gas fireplace. Walk upstairs and into the primary bedroom that features a walk-in custom closet and a stunning renovated 4-piece ensuite. 3 more bedrooms and a 4-piece main bathroom complete the second floor. Beautifully finished basement offering fabulous flex space, pot lights throughout, a wet bar and ample storage! Private and mature fully fenced backyard featuring an 18x33 above ground pool, large deck and hot tub the perfect area for entertaining! An idyllic family home close to shops, restaurants, schools, Go Transit and more! This is the one for you. |
| Price | $1,499,000 |
| Taxes: | $6334.65 |
| Address: | 271 Rhodes Circ , Newmarket, L3X 1V4, Ontario |
| Lot Size: | 50.00 x 114.83 (Feet) |
| Directions/Cross Streets: | Bathurst St./Keith Ave. |
| Rooms: | 10 |
| Rooms +: | 2 |
| Bedrooms: | 4 |
| Bedrooms +: | |
| Kitchens: | 1 |
| Family Room: | Y |
| Basement: | Finished |
| Property Type: | Detached |
| Style: | 2-Storey |
| Exterior: | Brick |
| Garage Type: | Attached |
| (Parking/)Drive: | Pvt Double |
| Drive Parking Spaces: | 4 |
| Pool: | Abv Grnd |
| Approximatly Square Footage: | 2000-2500 |
| Property Features: | Fenced Yard, Park, Public Transit, Rec Centre, School |
| Fireplace/Stove: | Y |
| Heat Source: | Gas |
| Heat Type: | Forced Air |
| Central Air Conditioning: | Central Air |
| Laundry Level: | Main |
| Elevator Lift: | N |
| Sewers: | Sewers |
| Water: | Municipal |
$
%
Years
This calculator is for demonstration purposes only. Always consult a professional
financial advisor before making personal financial decisions.
| Although the information displayed is believed to be accurate, no warranties or representations are made of any kind. |
| ROYAL LEPAGE RCR REALTY |
|
|

RAY NILI
Broker
Dir:
(416) 837 7576
Bus:
(905) 731 2000
Fax:
(905) 886 7557
| Virtual Tour | Book Showing | Email a Friend |
Jump To:
At a Glance:
| Type: | Freehold - Detached |
| Area: | York |
| Municipality: | Newmarket |
| Neighbourhood: | Glenway Estates |
| Style: | 2-Storey |
| Lot Size: | 50.00 x 114.83(Feet) |
| Tax: | $6,334.65 |
| Beds: | 4 |
| Baths: | 4 |
| Fireplace: | Y |
| Pool: | Abv Grnd |
Locatin Map:
Payment Calculator:

























