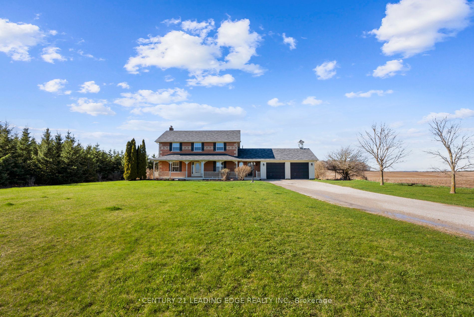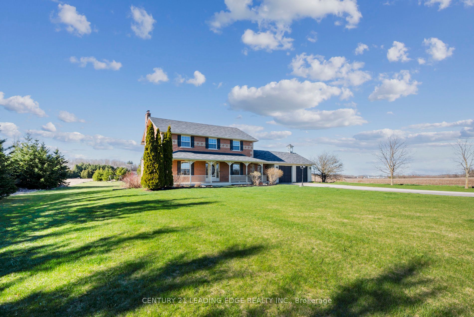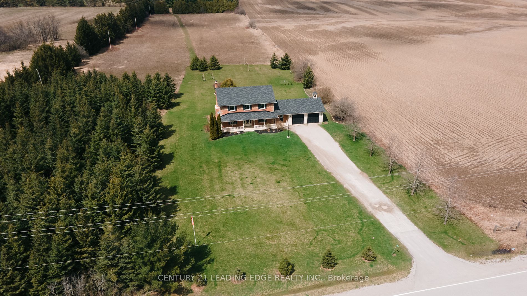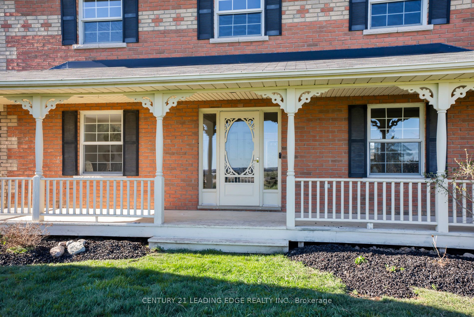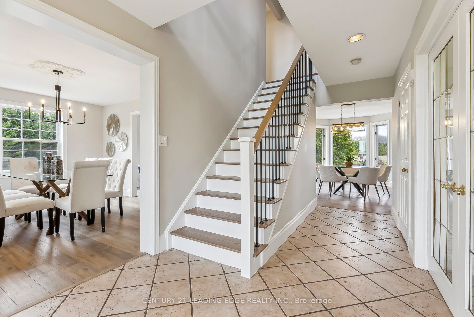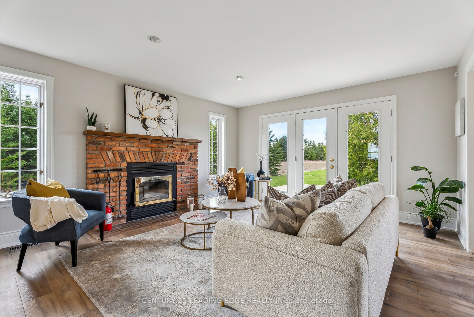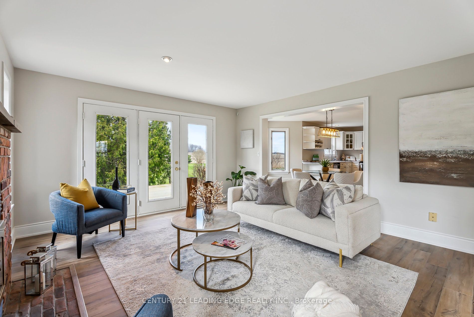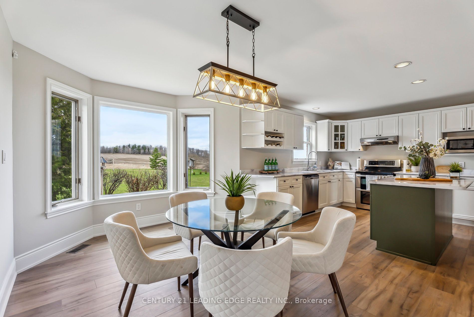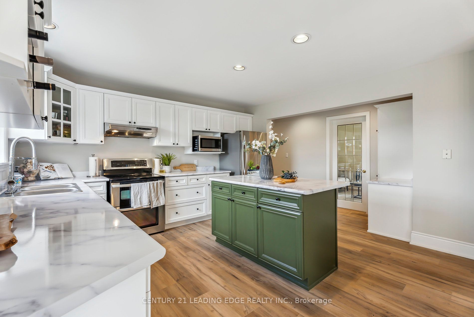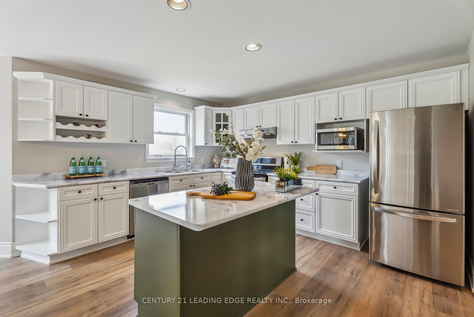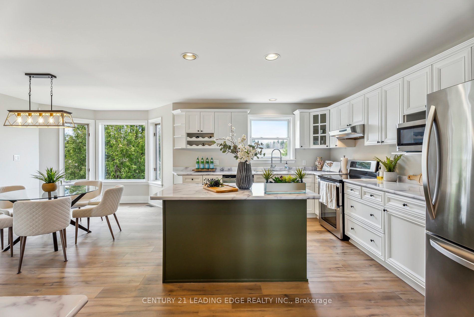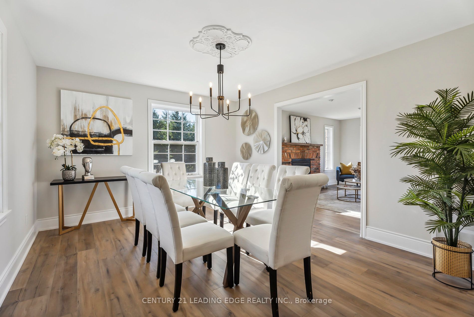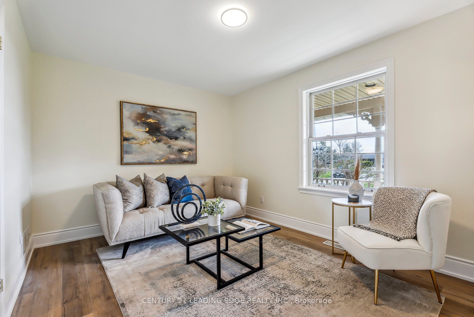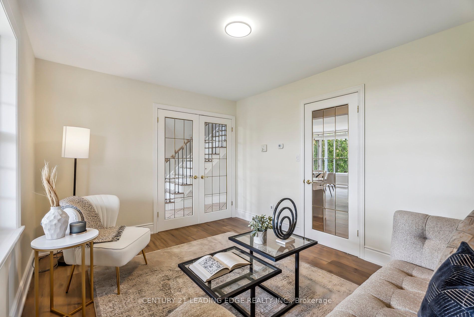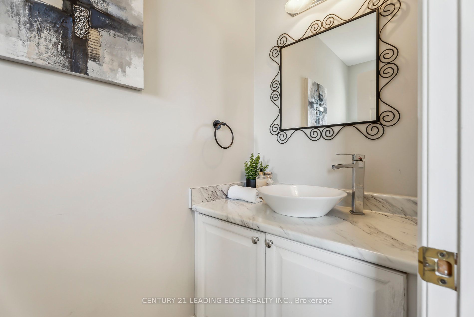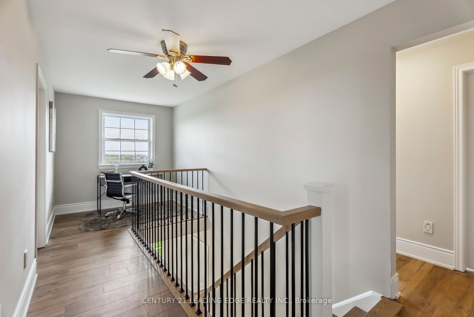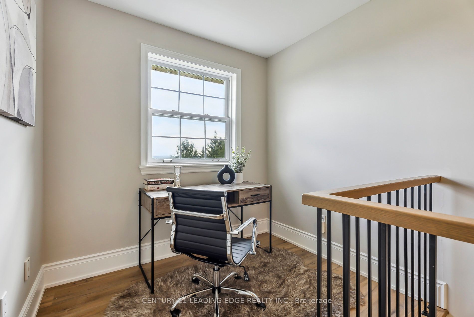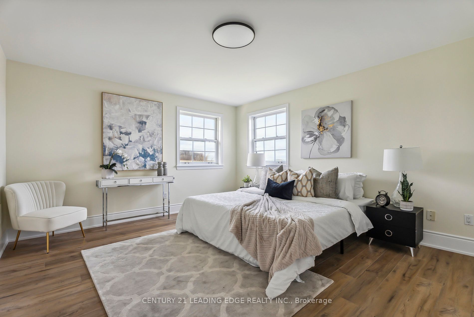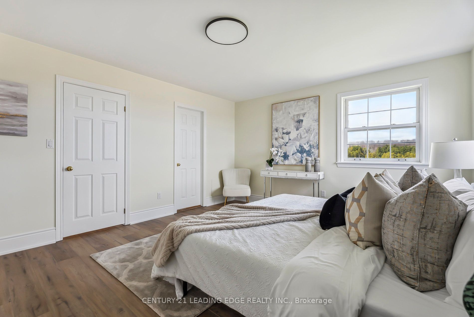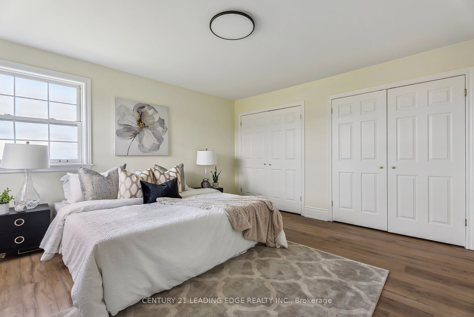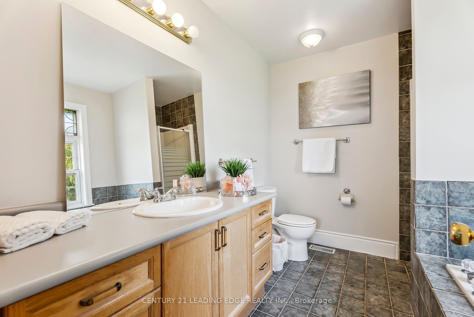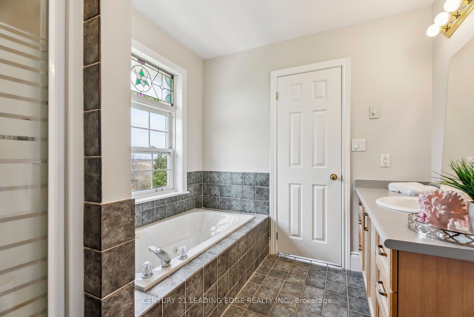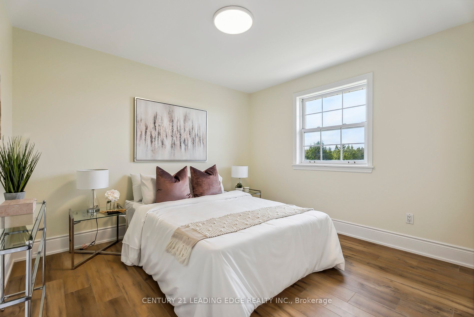$1,575,000
Available - For Sale
Listing ID: N8247736
4100 6th Line , Bradford West Gwillimbury, L3Z 2G6, Ontario
| Welcome Home to 4100 Line 6, Bradford! An exquisite detached property on just under an Acre - where rural serenity meets proximity to all city amenities! Perched on a stunning 115ft by 350ft lot, this modern country home has everything and more for the modern family looking for land and privacy just a stones throw away from the city! An incredible main floor layout and excellent principal room sizes stand out from the get-go. Views of farms, greenery, and rolling hills grace you at every window throughout the home! And the backyard is a personal paradise for entertaining your family and others! Grow vegetables in the garden beds, enjoy the private open space, cozy up around the fire pit, and have some fun with the volleyball net/swing set! It's all yours! When its time to settle in, there are 4 great sized bedrooms upstairs plus a picturesque reading nook, and a full in-law suite in the basement with extra kitchen, bedroom, washroom and plenty of storage space. Great views from the Front Porch. Double Car Garage, XXL Driveway -- All located just 4 minutes from Hwy 400, 15 minutes from a GO Station.. Stores/Shopping 10 mins away, DT Toronto in 1 Hr! A trophy family property that dreams are made of! They don't make em like this anymore - come take a look! |
| Extras: Advanced UV Water Treatment System, Oak Staircase w/ Wrought Iron Pickets, Stainless Steel Appliances, New Flooring in Most of Home. Main Floor Laundry. Cat6 Ethernet to Living Rm. Freshly Duct Cleaned and Painted, Ready For its New Owners! |
| Price | $1,575,000 |
| Taxes: | $7357.98 |
| Address: | 4100 6th Line , Bradford West Gwillimbury, L3Z 2G6, Ontario |
| Lot Size: | 114.99 x 350.00 (Feet) |
| Acreage: | .50-1.99 |
| Directions/Cross Streets: | Hwy 27 & 6th Line |
| Rooms: | 8 |
| Rooms +: | 3 |
| Bedrooms: | 4 |
| Bedrooms +: | 1 |
| Kitchens: | 1 |
| Kitchens +: | 1 |
| Family Room: | Y |
| Basement: | Finished, Full |
| Property Type: | Detached |
| Style: | 2-Storey |
| Exterior: | Brick |
| Garage Type: | Attached |
| (Parking/)Drive: | Private |
| Drive Parking Spaces: | 20 |
| Pool: | None |
| Approximatly Square Footage: | 2500-3000 |
| Property Features: | Clear View |
| Fireplace/Stove: | Y |
| Heat Source: | Oil |
| Heat Type: | Forced Air |
| Central Air Conditioning: | Central Air |
| Laundry Level: | Main |
| Sewers: | Septic |
| Water: | Well |
| Water Supply Types: | Dug Well |
| Utilities-Cable: | A |
| Utilities-Hydro: | Y |
| Utilities-Gas: | N |
| Utilities-Telephone: | Y |
$
%
Years
This calculator is for demonstration purposes only. Always consult a professional
financial advisor before making personal financial decisions.
| Although the information displayed is believed to be accurate, no warranties or representations are made of any kind. |
| CENTURY 21 LEADING EDGE REALTY INC. |
|
|

RAY NILI
Broker
Dir:
(416) 837 7576
Bus:
(905) 731 2000
Fax:
(905) 886 7557
| Virtual Tour | Book Showing | Email a Friend |
Jump To:
At a Glance:
| Type: | Freehold - Detached |
| Area: | Simcoe |
| Municipality: | Bradford West Gwillimbury |
| Neighbourhood: | Rural Bradford West Gwillimbury |
| Style: | 2-Storey |
| Lot Size: | 114.99 x 350.00(Feet) |
| Tax: | $7,357.98 |
| Beds: | 4+1 |
| Baths: | 4 |
| Fireplace: | Y |
| Pool: | None |
Locatin Map:
Payment Calculator:
