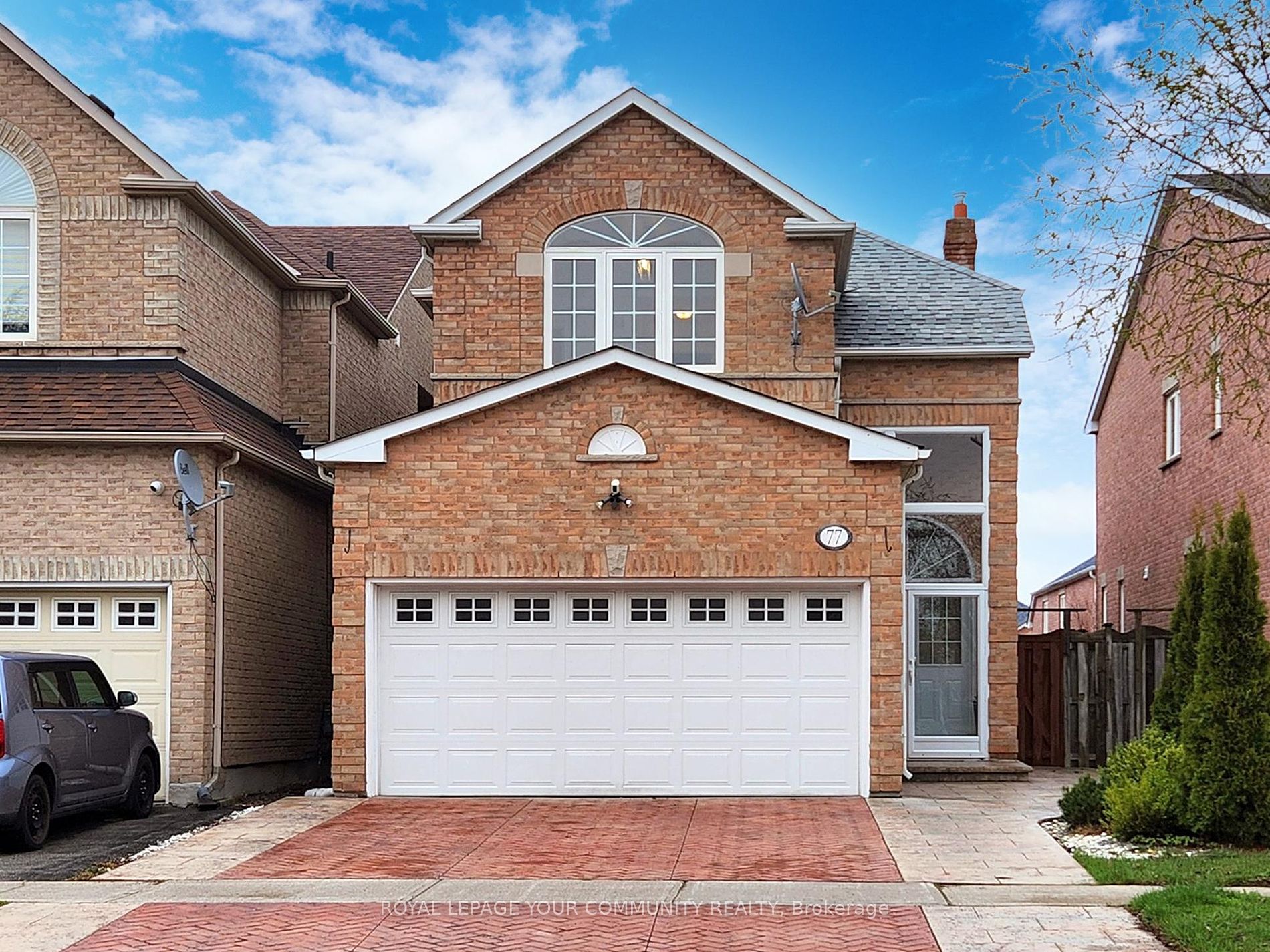$1,488,800
Available - For Sale
Listing ID: N8248108
77 Cartmel Dr , Markham, L3S 4M9, Ontario
| Gorgeous Monarch Built Double Garage Detached Family Home in High Demand Milliken Mills Location. Bright & Spacious Open Concept Approx 9' Feet Ceiling on Main Floor, 4 Large Bedrooms with 2 Ensuite Bathrooms. Renovated Kitchen Centre Island, Hardwood Floor on Main Floor, Circular Wood Staircase. Direct Access to Garage. Enclosed Front Porch, Stamped Concreate Driveway & Walkway, Close to TTC, Pacific Mall, Schools, Park, Groceries, Hwy 404/407. Great schools. |
| Extras: S/S Fridge,Stove, Hood Fan, B/I Dishwasher.Washer & Dryer, Existing Window Coverings & Elf's, CAC, Nest Thermostat. Front & Backyard Irrigation Systems.EV Charger-240V/40A. Garage Door Opener W/Remote, CVAC & Bsmt Fridge (As is) |
| Price | $1,488,800 |
| Taxes: | $6030.65 |
| Assessment Year: | 2023 |
| Address: | 77 Cartmel Dr , Markham, L3S 4M9, Ontario |
| Lot Size: | 31.27 x 109.91 (Feet) |
| Directions/Cross Streets: | Brimley/Denison |
| Rooms: | 8 |
| Bedrooms: | 4 |
| Bedrooms +: | |
| Kitchens: | 1 |
| Family Room: | Y |
| Basement: | Finished |
| Property Type: | Detached |
| Style: | 2-Storey |
| Exterior: | Brick |
| Garage Type: | Attached |
| (Parking/)Drive: | Pvt Double |
| Drive Parking Spaces: | 2 |
| Pool: | None |
| Approximatly Square Footage: | 2000-2500 |
| Property Features: | Park, Place Of Worship, Public Transit, School |
| Fireplace/Stove: | Y |
| Heat Source: | Gas |
| Heat Type: | Forced Air |
| Central Air Conditioning: | Central Air |
| Laundry Level: | Main |
| Sewers: | Sewers |
| Water: | Municipal |
$
%
Years
This calculator is for demonstration purposes only. Always consult a professional
financial advisor before making personal financial decisions.
| Although the information displayed is believed to be accurate, no warranties or representations are made of any kind. |
| ROYAL LEPAGE YOUR COMMUNITY REALTY |
|
|

RAY NILI
Broker
Dir:
(416) 837 7576
Bus:
(905) 731 2000
Fax:
(905) 886 7557
| Virtual Tour | Book Showing | Email a Friend |
Jump To:
At a Glance:
| Type: | Freehold - Detached |
| Area: | York |
| Municipality: | Markham |
| Neighbourhood: | Milliken Mills East |
| Style: | 2-Storey |
| Lot Size: | 31.27 x 109.91(Feet) |
| Tax: | $6,030.65 |
| Beds: | 4 |
| Baths: | 5 |
| Fireplace: | Y |
| Pool: | None |
Locatin Map:
Payment Calculator:

























