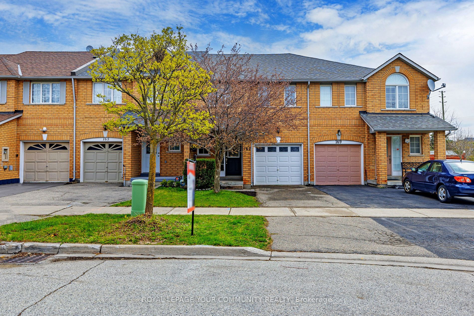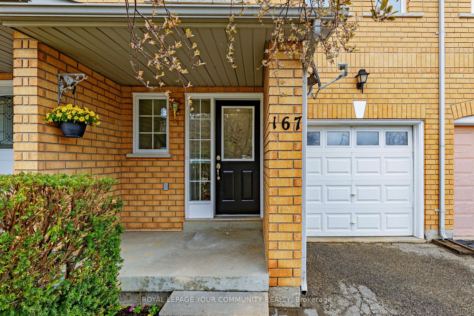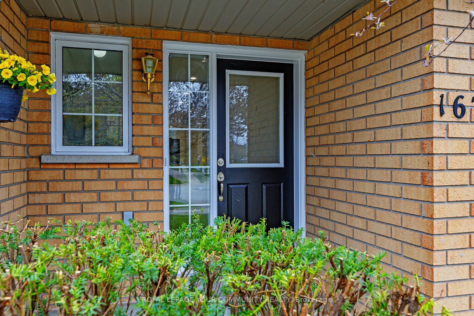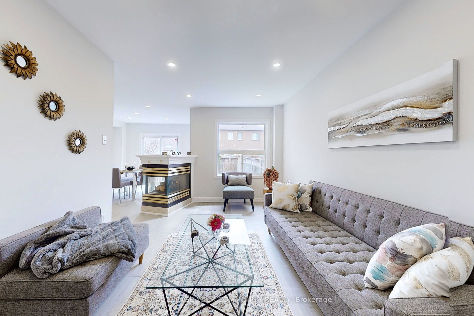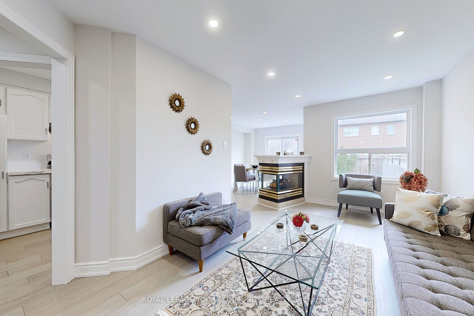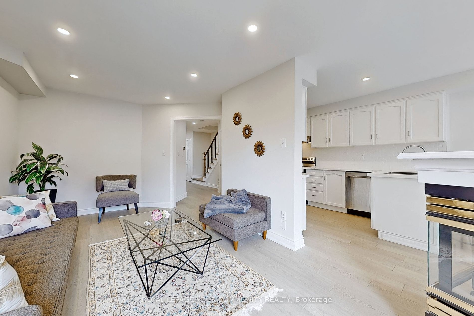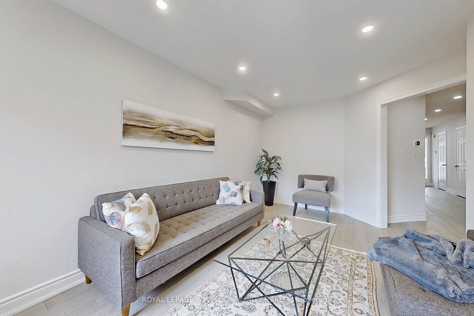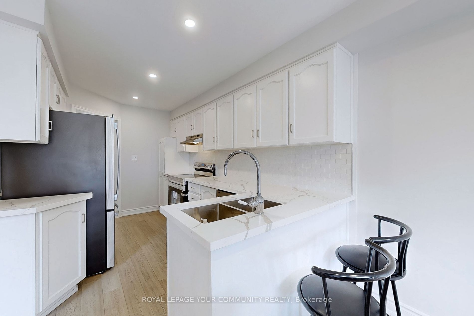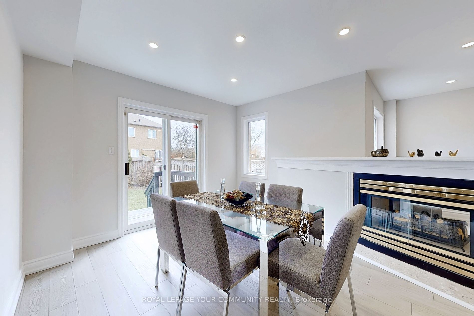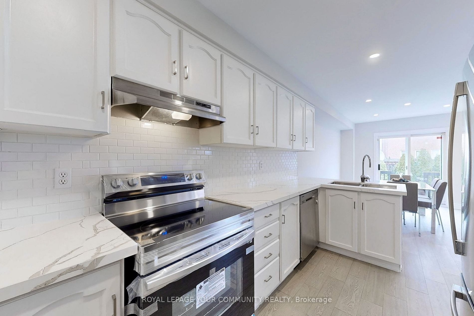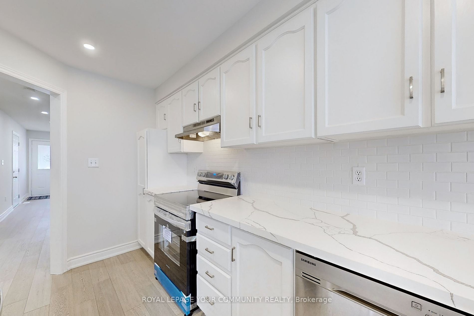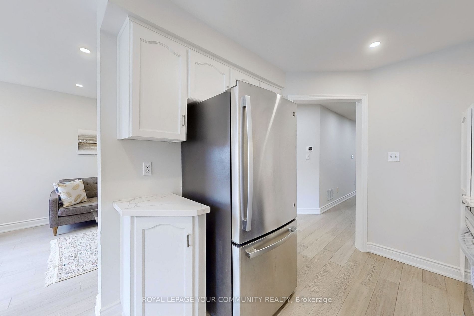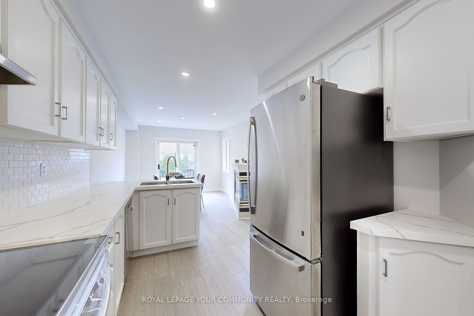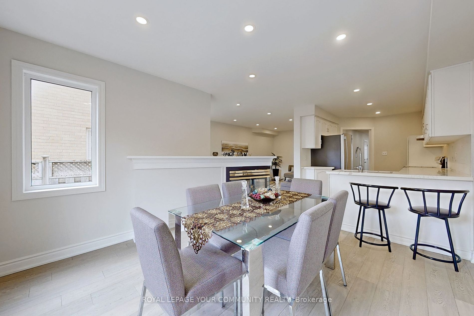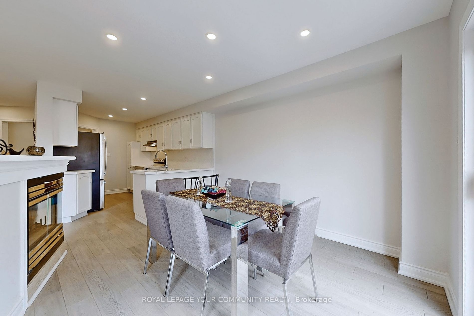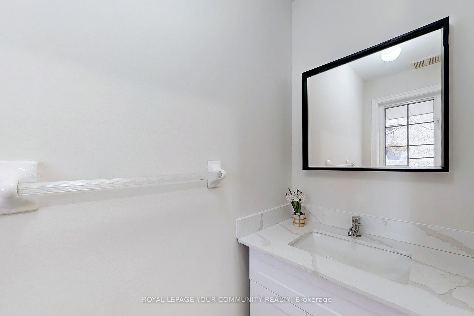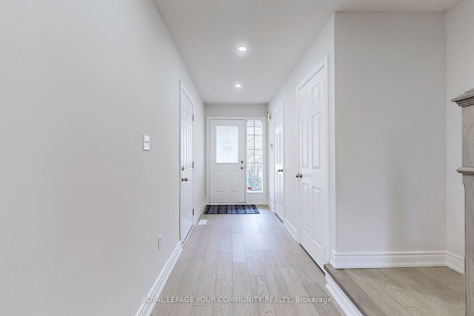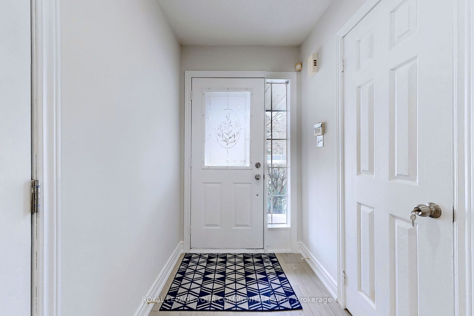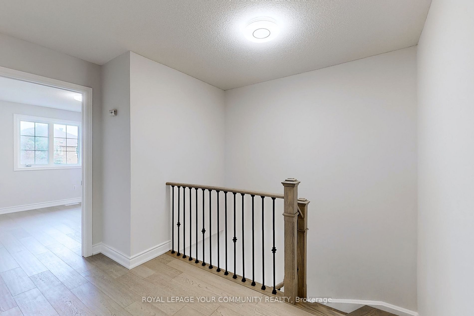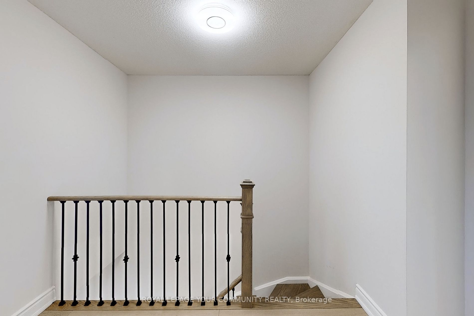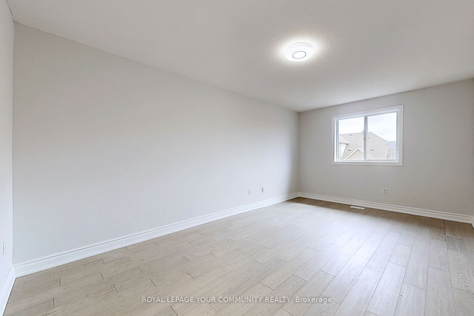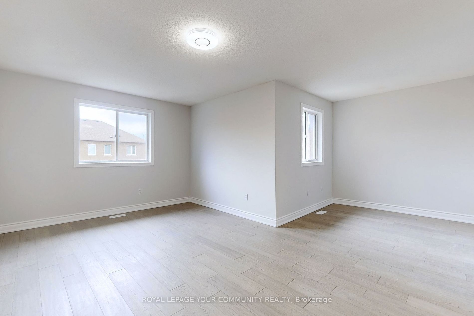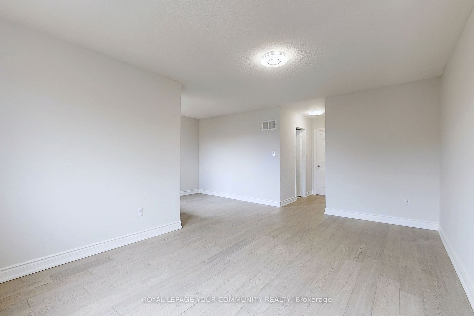$999,000
Available - For Sale
Listing ID: N8270530
167 Kimono Cres , Richmond Hill, L4S 2A5, Ontario
| Don't miss this beautiful townhome located in Richmond Hill's most desirable high-ranking school community including Bayview Secondary, Silver Stream P.S. and Sainte-Marguerite-Bourgeoys. This fully renovated top-to-bottom (around $100k spent) very bright townhome with 3 bedrooms, 3 bath family home. Western exposure ensures warm light throughout the day. Open concept main floor with walk-out to deck and backyard from the main floor. Upper level impresses - Spacious Primary bedroom with 4pc ensuite bath, separate shower and walk-in closet. 2 additional sizeable bedrooms with closets and additional full bath on upper floor. Communiy centers, park, shopping, Go Train, Hwys. |
| Extras: S/S fridge, S/S new stove, S/S dishwasher, washer & dryer, hardwood floors, pot lights on main floor basement & hallway. All elf's, newer furnace. |
| Price | $999,000 |
| Taxes: | $4867.96 |
| DOM | 12 |
| Occupancy by: | Vacant |
| Address: | 167 Kimono Cres , Richmond Hill, L4S 2A5, Ontario |
| Lot Size: | 19.69 x 109.91 (Feet) |
| Directions/Cross Streets: | Major Mac/Bayview |
| Rooms: | 6 |
| Bedrooms: | 3 |
| Bedrooms +: | |
| Kitchens: | 1 |
| Family Room: | N |
| Basement: | Finished, Full |
| Property Type: | Att/Row/Twnhouse |
| Style: | 2-Storey |
| Exterior: | Brick |
| Garage Type: | Attached |
| (Parking/)Drive: | Private |
| Drive Parking Spaces: | 1 |
| Pool: | None |
| Property Features: | Hospital, Library, Park, Public Transit, School |
| Fireplace/Stove: | Y |
| Heat Source: | Gas |
| Heat Type: | Forced Air |
| Central Air Conditioning: | Central Air |
| Sewers: | Sewers |
| Water: | Municipal |
$
%
Years
This calculator is for demonstration purposes only. Always consult a professional
financial advisor before making personal financial decisions.
| Although the information displayed is believed to be accurate, no warranties or representations are made of any kind. |
| ROYAL LEPAGE YOUR COMMUNITY REALTY |
|
|

RAY NILI
Broker
Dir:
(416) 837 7576
Bus:
(905) 731 2000
Fax:
(905) 886 7557
| Virtual Tour | Book Showing | Email a Friend |
Jump To:
At a Glance:
| Type: | Freehold - Att/Row/Twnhouse |
| Area: | York |
| Municipality: | Richmond Hill |
| Neighbourhood: | Rouge Woods |
| Style: | 2-Storey |
| Lot Size: | 19.69 x 109.91(Feet) |
| Tax: | $4,867.96 |
| Beds: | 3 |
| Baths: | 3 |
| Fireplace: | Y |
| Pool: | None |
Locatin Map:
Payment Calculator:
