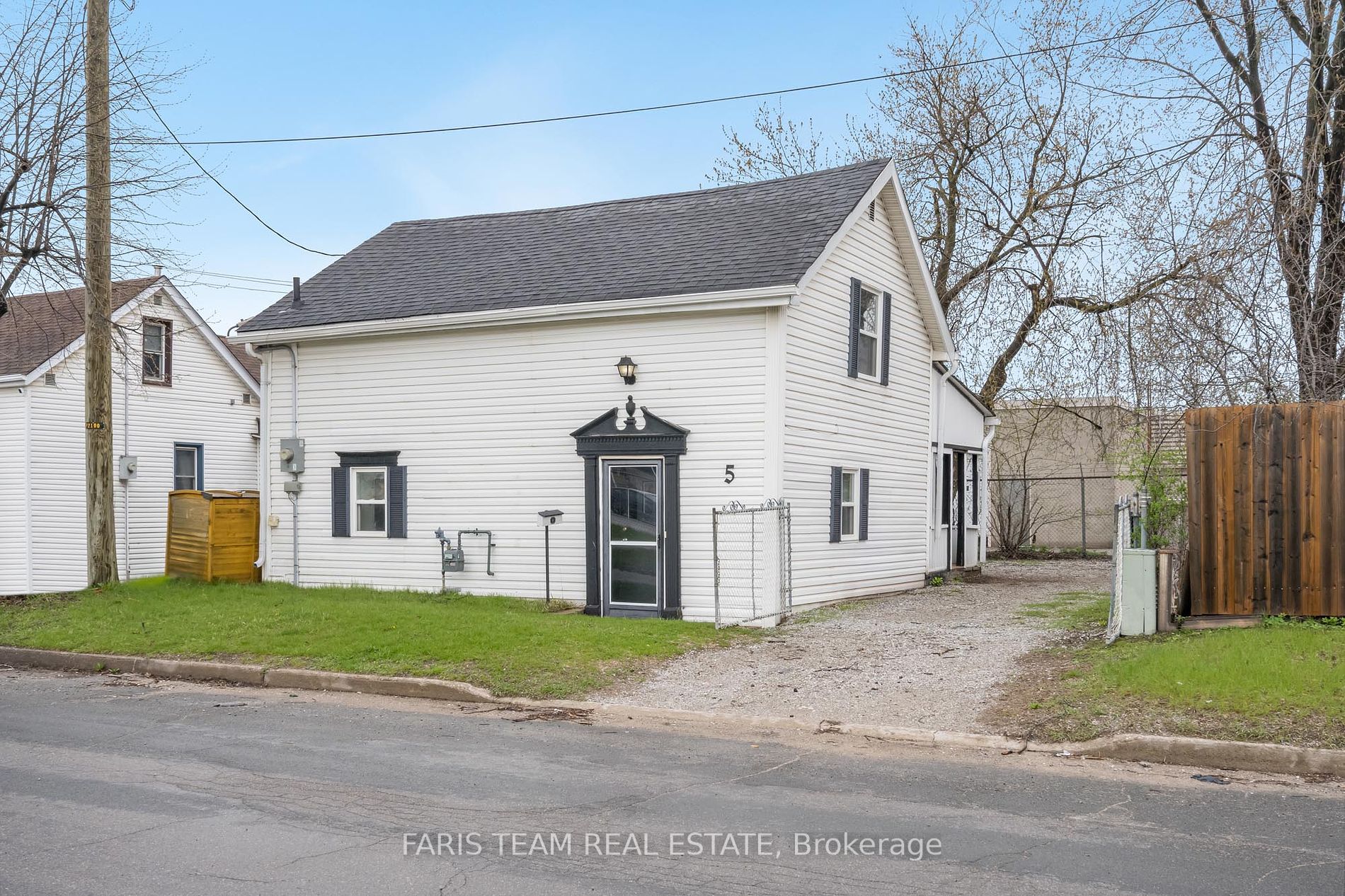$498,800
Available - For Sale
Listing ID: S8302138
5 Robert St , Barrie, L4N 3H2, Ontario
| Top 5 Reasons You Will Love This Home: 1) This pleasant home is perfect for investors or first-time buyers, nestled in a tranquil area and adorned with quality finishes 2) Experience the coziness of this 2-bedroom retreat, featuring a gas fireplace, no carpeting, upgraded plumbing and electrical systems, a spray-foamed basement, and R60 insulation in the attic 3) The eat-in kitchen is a culinary delight, boasting custom cabinets, quartz countertops, and six appliances (as-is), all illuminated by stylish pot lights 4) Rest easy in the spacious bedrooms, complete with ample closet space and large windows, while the updated bathroom offers a combined shower and bathtub set within a tile surround 5) Step out onto the rear wooden porch and admire the charm of this home. 1,034 fin.sq.ft. Age 124. Visit our website for more detailed information. |
| Price | $498,800 |
| Taxes: | $2650.00 |
| Address: | 5 Robert St , Barrie, L4N 3H2, Ontario |
| Lot Size: | 38.33 x 49.00 (Feet) |
| Acreage: | < .50 |
| Directions/Cross Streets: | Victoria St/Robert St |
| Rooms: | 4 |
| Bedrooms: | 2 |
| Bedrooms +: | |
| Kitchens: | 1 |
| Family Room: | N |
| Basement: | Part Bsmt, Unfinished |
| Approximatly Age: | 100+ |
| Property Type: | Detached |
| Style: | 2-Storey |
| Exterior: | Vinyl Siding |
| Garage Type: | None |
| (Parking/)Drive: | Private |
| Drive Parking Spaces: | 2 |
| Pool: | None |
| Approximatly Age: | 100+ |
| Approximatly Square Footage: | 700-1100 |
| Fireplace/Stove: | Y |
| Heat Source: | Electric |
| Heat Type: | Baseboard |
| Central Air Conditioning: | None |
| Sewers: | Sewers |
| Water: | Municipal |
$
%
Years
This calculator is for demonstration purposes only. Always consult a professional
financial advisor before making personal financial decisions.
| Although the information displayed is believed to be accurate, no warranties or representations are made of any kind. |
| FARIS TEAM REAL ESTATE |
|
|

RAY NILI
Broker
Dir:
(416) 837 7576
Bus:
(905) 731 2000
Fax:
(905) 886 7557
| Virtual Tour | Book Showing | Email a Friend |
Jump To:
At a Glance:
| Type: | Freehold - Detached |
| Area: | Simcoe |
| Municipality: | Barrie |
| Neighbourhood: | Lakeshore |
| Style: | 2-Storey |
| Lot Size: | 38.33 x 49.00(Feet) |
| Approximate Age: | 100+ |
| Tax: | $2,650 |
| Beds: | 2 |
| Baths: | 1 |
| Fireplace: | Y |
| Pool: | None |
Locatin Map:
Payment Calculator:
























