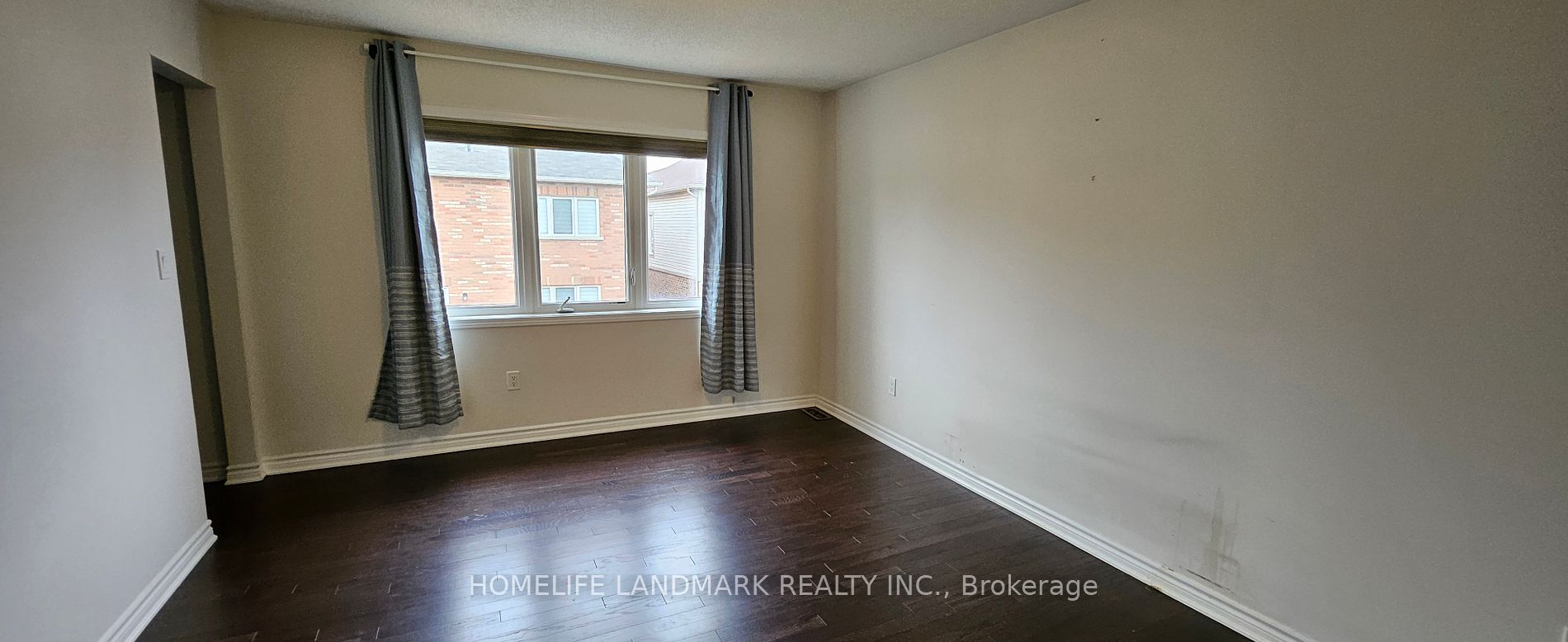$3,700
Available - For Rent
Listing ID: W8305362
304 Trudeau Dr , Milton, L9T 8Y7, Ontario
| Mattamy All Brick, Detached in sought after Milton! Very well maintained, Fully Upgraded. 9' Ft. Smooth Ceilings & H/Wood, Open Concept Layout Family Rm W/Gas Fireplace & Gourmet Eat-In Kitchen, Granite Counters & Island. Extended Quality Cabinets. W/O To Garden, Master Bed W/Double Drs & 4Pc Ens. Garage To Home Entry. Second Floor Laundry. A++ Location: 2 Min Drive To Hwy 401, Shopping, Milton Go Stn Extended Driveway! With its prime location and luxurious features, this home offers an unmatched blend of comfort and style. |
| Price | $3,700 |
| Address: | 304 Trudeau Dr , Milton, L9T 8Y7, Ontario |
| Directions/Cross Streets: | James Snow/Trudeau Dr |
| Rooms: | 6 |
| Bedrooms: | 3 |
| Bedrooms +: | |
| Kitchens: | 1 |
| Family Room: | Y |
| Basement: | Finished, Full |
| Furnished: | N |
| Approximatly Age: | New |
| Property Type: | Detached |
| Style: | 2-Storey |
| Exterior: | Brick Front |
| Garage Type: | Attached |
| (Parking/)Drive: | Private |
| Drive Parking Spaces: | 1 |
| Pool: | None |
| Private Entrance: | Y |
| Approximatly Age: | New |
| Property Features: | Park, Public Transit, School |
| Parking Included: | Y |
| Fireplace/Stove: | Y |
| Heat Source: | Gas |
| Heat Type: | Forced Air |
| Central Air Conditioning: | Central Air |
| Laundry Level: | Main |
| Sewers: | Sewers |
| Water: | Municipal |
| Although the information displayed is believed to be accurate, no warranties or representations are made of any kind. |
| HOMELIFE LANDMARK REALTY INC. |
|
|

RAY NILI
Broker
Dir:
(416) 837 7576
Bus:
(905) 731 2000
Fax:
(905) 886 7557
| Book Showing | Email a Friend |
Jump To:
At a Glance:
| Type: | Freehold - Detached |
| Area: | Halton |
| Municipality: | Milton |
| Neighbourhood: | Clarke |
| Style: | 2-Storey |
| Approximate Age: | New |
| Beds: | 3 |
| Baths: | 3 |
| Fireplace: | Y |
| Pool: | None |
Locatin Map:









