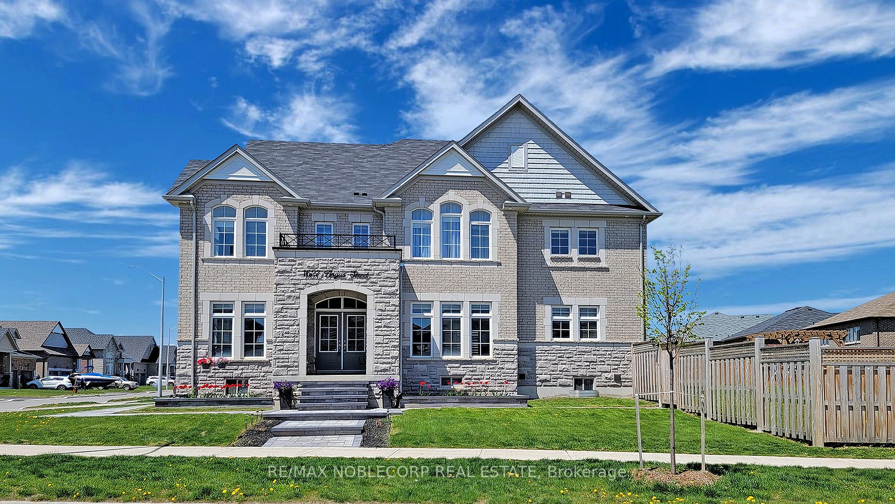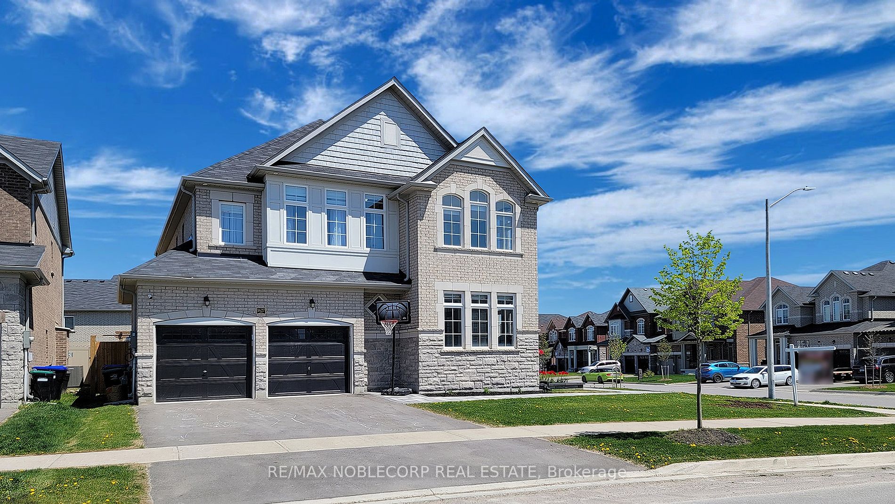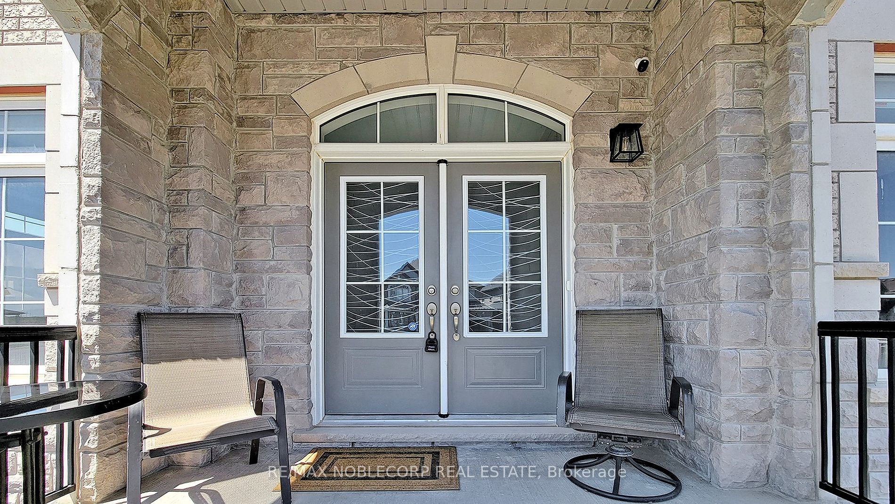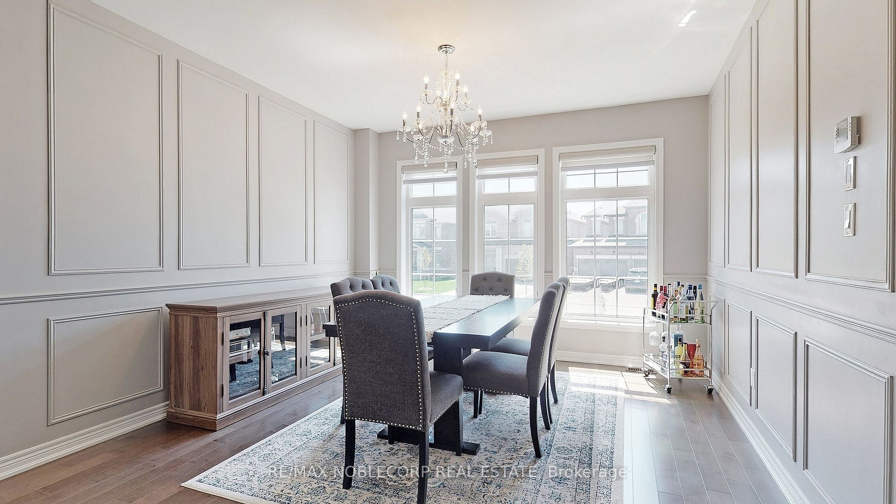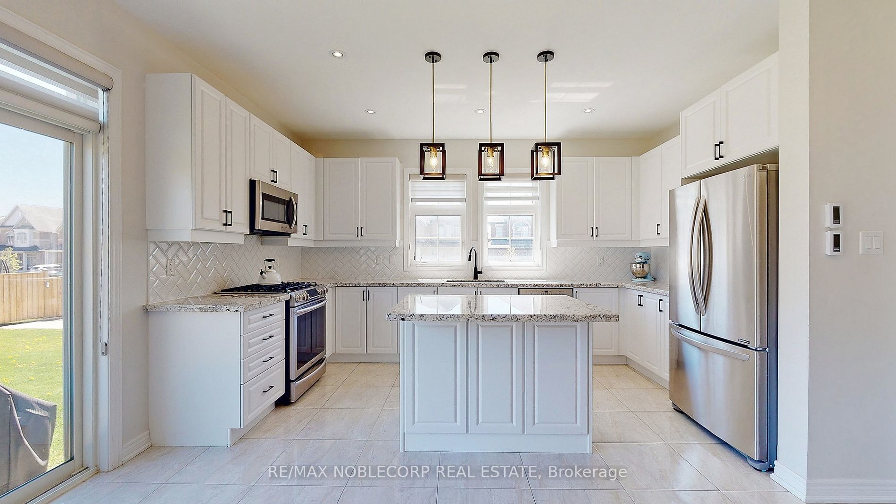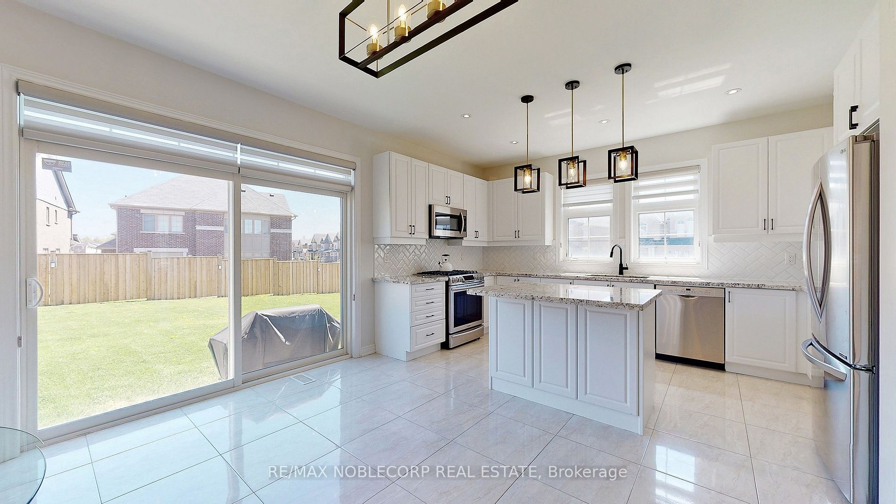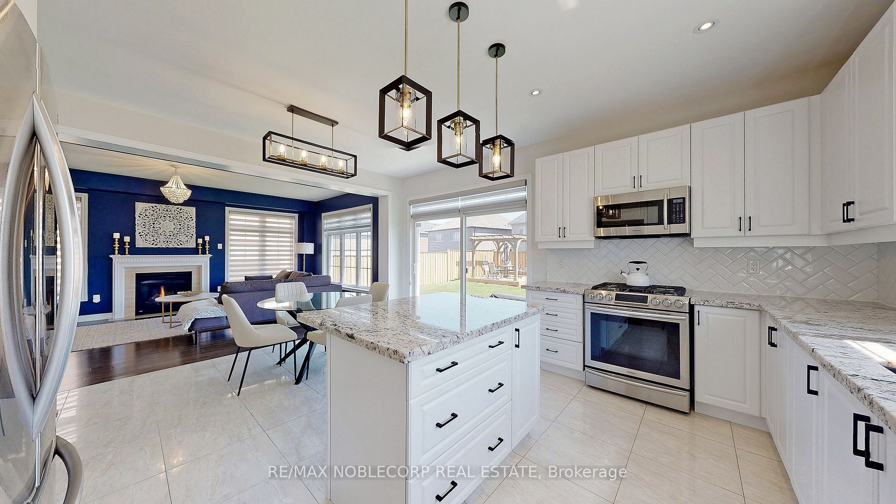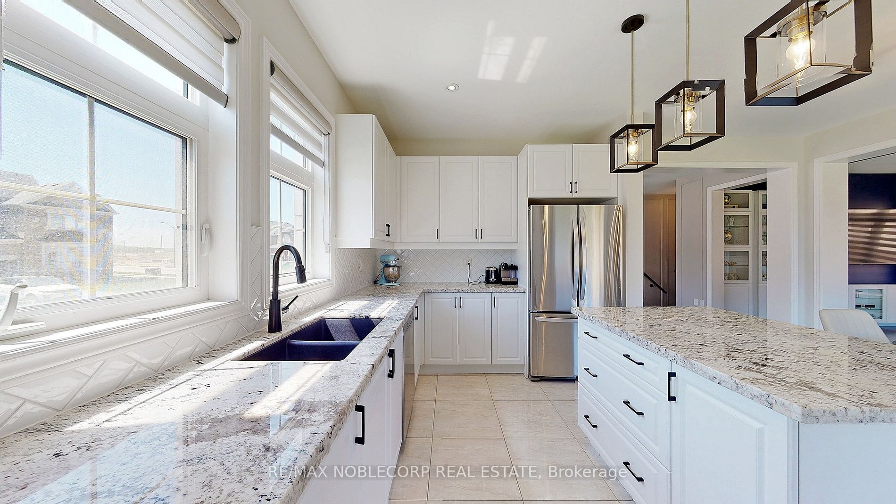$1,329,999
Available - For Sale
Listing ID: N8306982
1627 Angus St , Innisfil, L9S 0J9, Ontario
| Stop! Your Search Is Over. Beautiful Corner Home Rarely Offered Premium Oversized Corner Lot. Beautifully Landscaped And A Backyard Waiting For Your Dream Oasis. Inside You Will Find An Open Floor Plan With Tons Of Upgrades Including Wainscoting, Heated Flooring, Separate Mud Room And An Abundance Of Natural Light Just To Name A Few. 4 Large Bedrooms With Custom Closets And All Freshly Painted. Upstairs Laundry For Your Convenience And An Oversized Primary Bedroom And Bath Complete With Coffered Ceiling And Heated Floors. You Must See This For Yourself! This Is A Masterplanned Community With Many Future Potential Including The New Hospital Minutes Away And The First Of Its Kind, Orbit City. Now Is The Time To Move To Innisfil! |
| Extras: Email Listing Agent For The Full Upgrades List. All Light Fixtures Included, Fridge (Has Ice Maker), Gas Stove, Washer, Dryer, Back Splash Was Done October 2021, 20 X 20 Tiles In The Kitchen, Hallway Entry, Powder Room & Mudroom. |
| Price | $1,329,999 |
| Taxes: | $5864.00 |
| Address: | 1627 Angus St , Innisfil, L9S 0J9, Ontario |
| Lot Size: | 50.49 x 115.82 (Feet) |
| Directions/Cross Streets: | 6th Line / Angus St |
| Rooms: | 10 |
| Bedrooms: | 4 |
| Bedrooms +: | |
| Kitchens: | 1 |
| Family Room: | Y |
| Basement: | Full, Walk-Up |
| Approximatly Age: | 0-5 |
| Property Type: | Detached |
| Style: | 2-Storey |
| Exterior: | Brick, Stone |
| Garage Type: | Attached |
| (Parking/)Drive: | Available |
| Drive Parking Spaces: | 2 |
| Pool: | None |
| Approximatly Age: | 0-5 |
| Fireplace/Stove: | Y |
| Heat Source: | Gas |
| Heat Type: | Forced Air |
| Central Air Conditioning: | Central Air |
| Sewers: | Sewers |
| Water: | Municipal |
$
%
Years
This calculator is for demonstration purposes only. Always consult a professional
financial advisor before making personal financial decisions.
| Although the information displayed is believed to be accurate, no warranties or representations are made of any kind. |
| RE/MAX NOBLECORP REAL ESTATE |
|
|

RAY NILI
Broker
Dir:
(416) 837 7576
Bus:
(905) 731 2000
Fax:
(905) 886 7557
| Virtual Tour | Book Showing | Email a Friend |
Jump To:
At a Glance:
| Type: | Freehold - Detached |
| Area: | Simcoe |
| Municipality: | Innisfil |
| Neighbourhood: | Alcona |
| Style: | 2-Storey |
| Lot Size: | 50.49 x 115.82(Feet) |
| Approximate Age: | 0-5 |
| Tax: | $5,864 |
| Beds: | 4 |
| Baths: | 4 |
| Fireplace: | Y |
| Pool: | None |
Locatin Map:
Payment Calculator:
