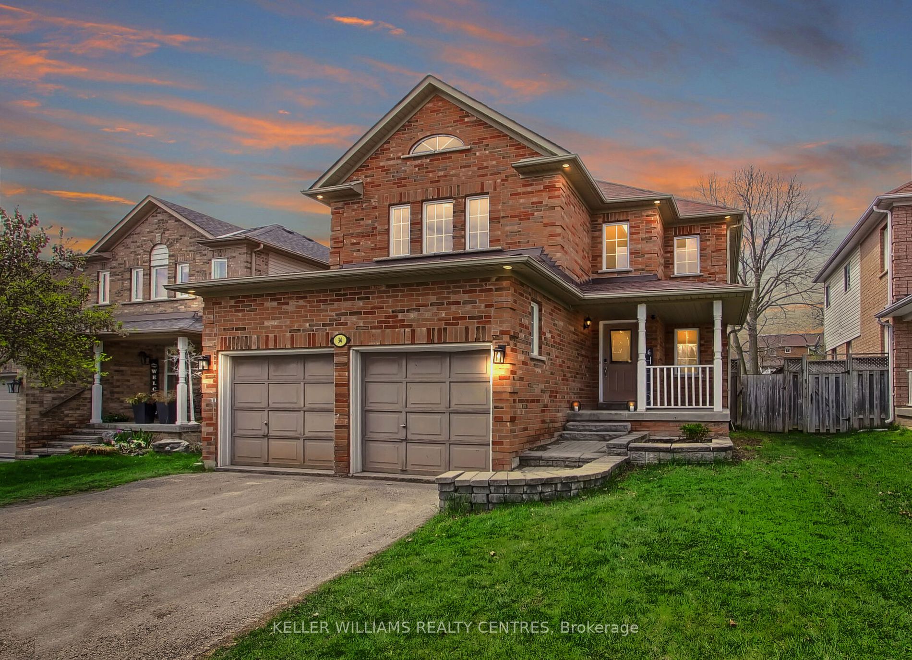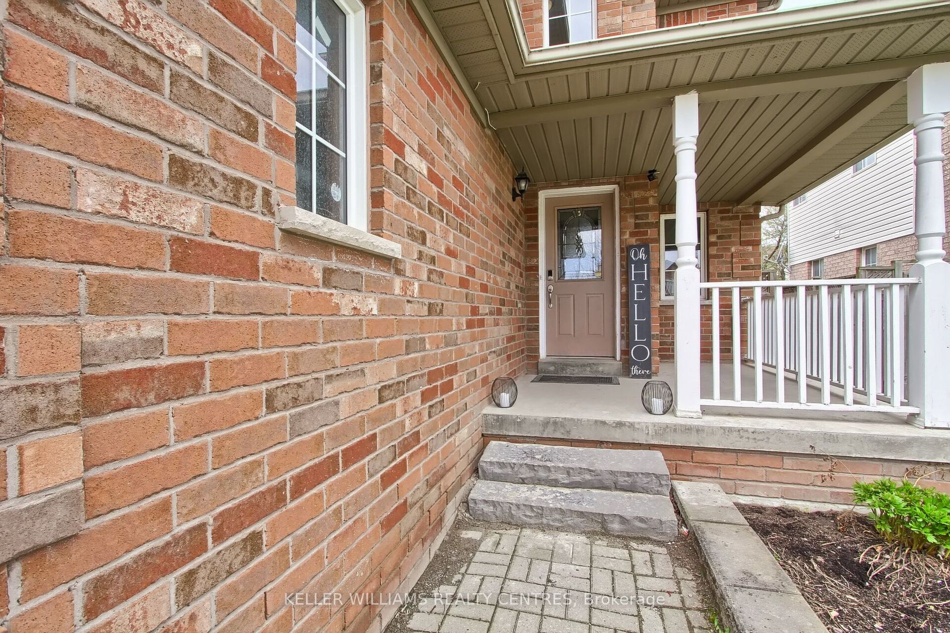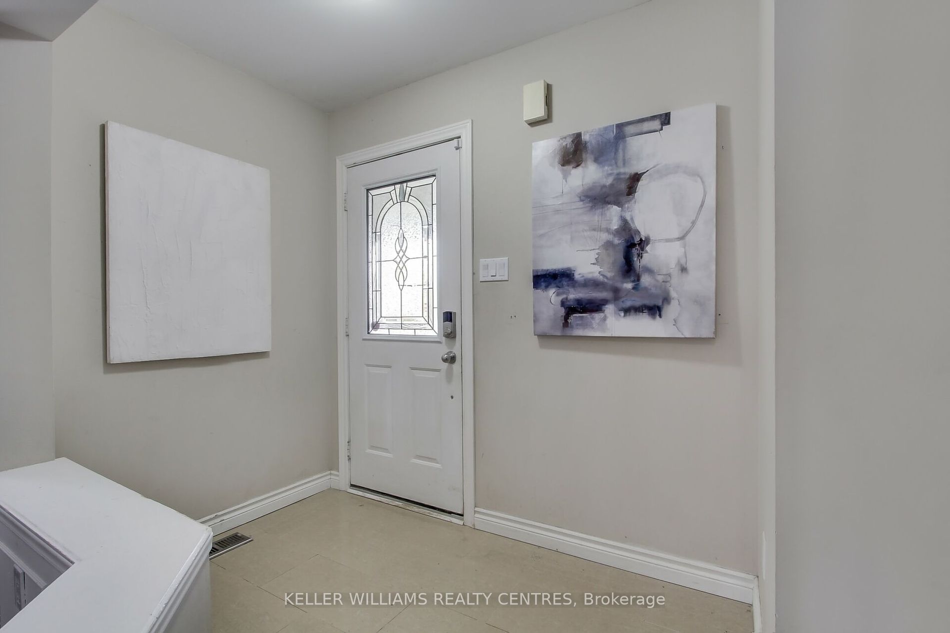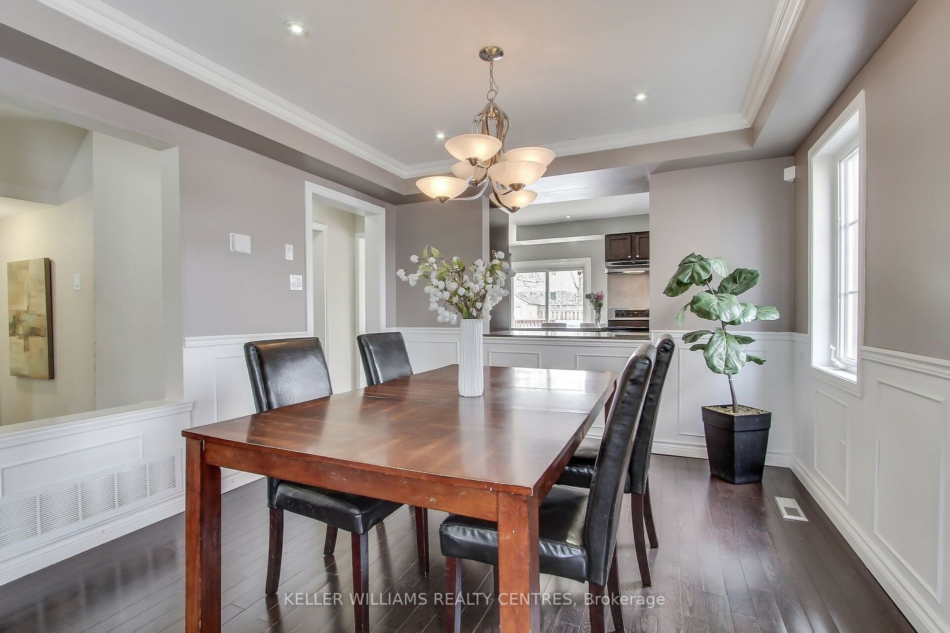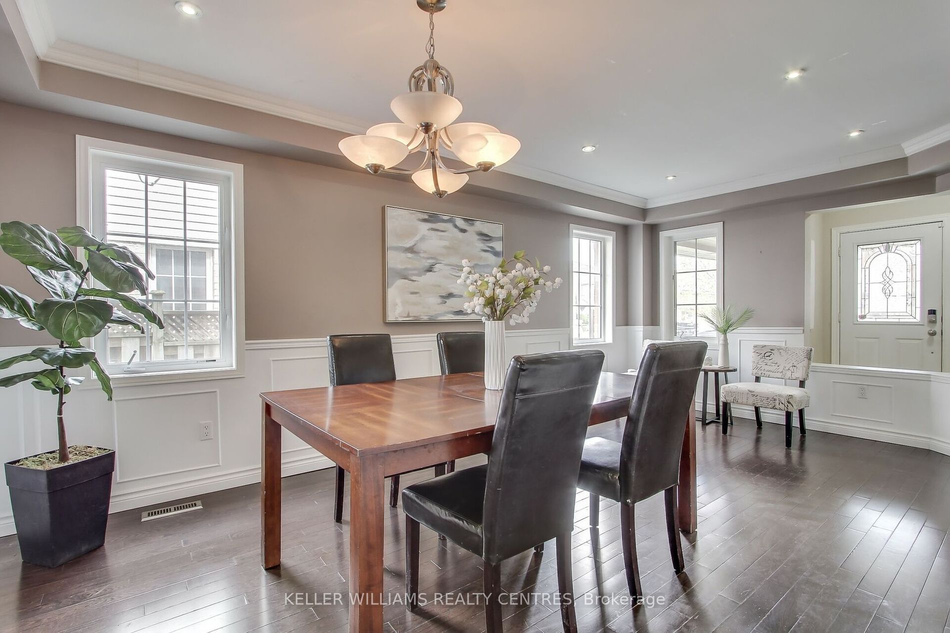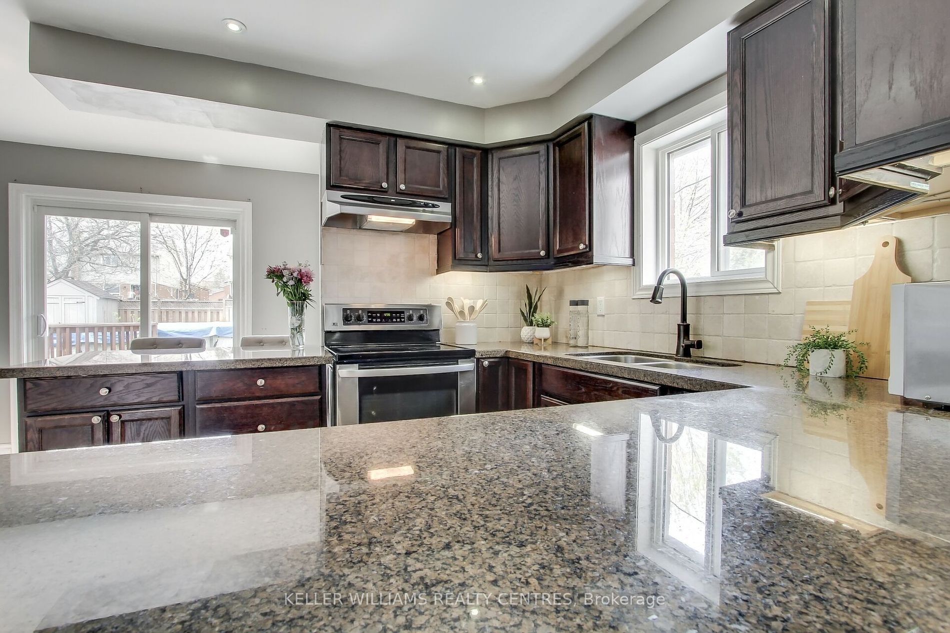$970,000
Available - For Sale
Listing ID: N8307116
34 Burnaby Dr , Georgina, L4P 3Z1, Ontario
| Welcome to 34 Burnaby Drive! This beautiful 4 bed 4 bath brick home is nestled in the heart of a family-friendly community. This home features a spacious main level, with a combined living & dining room, cozy family room w/gas fireplace & large window overlooking the backyard. A spacious kitchen that features sleek countertops, s/s appliances, breakfast bar & ample cabinet space. The backyard offers endless possibilities for outdoor enjoyment on a large deck and above-ground pool. The second floor offers 4 bedrooms with 2 baths, an office/reading area, and a generously sized primary bedroom with w/i closet, double windows, and ensuite. The large basement rec room features endless hours of entertaining with a pool table and bar area, lots of storage, and a full bathroom. Main floor laundry w/ direct access to the double car garage. Located minutes from all amenities, including school, park, splash pad, shopping, library, arena, walking trails, lake Simcoe, and hwy 404. |
| Price | $970,000 |
| Taxes: | $5023.59 |
| Address: | 34 Burnaby Dr , Georgina, L4P 3Z1, Ontario |
| Lot Size: | 40.03 x 132.78 (Feet) |
| Directions/Cross Streets: | Woodbine Avenue & Wexford Drive |
| Rooms: | 7 |
| Bedrooms: | 4 |
| Bedrooms +: | |
| Kitchens: | 1 |
| Family Room: | Y |
| Basement: | Finished |
| Approximatly Age: | 16-30 |
| Property Type: | Detached |
| Style: | 2-Storey |
| Exterior: | Brick |
| Garage Type: | Attached |
| (Parking/)Drive: | Private |
| Drive Parking Spaces: | 2 |
| Pool: | Abv Grnd |
| Other Structures: | Garden Shed |
| Approximatly Age: | 16-30 |
| Approximatly Square Footage: | 2000-2500 |
| Fireplace/Stove: | Y |
| Heat Source: | Gas |
| Heat Type: | Forced Air |
| Central Air Conditioning: | Central Air |
| Laundry Level: | Main |
| Elevator Lift: | N |
| Sewers: | Sewers |
| Water: | Municipal |
| Utilities-Cable: | Y |
| Utilities-Hydro: | Y |
| Utilities-Gas: | Y |
| Utilities-Telephone: | Y |
$
%
Years
This calculator is for demonstration purposes only. Always consult a professional
financial advisor before making personal financial decisions.
| Although the information displayed is believed to be accurate, no warranties or representations are made of any kind. |
| KELLER WILLIAMS REALTY CENTRES |
|
|

RAY NILI
Broker
Dir:
(416) 837 7576
Bus:
(905) 731 2000
Fax:
(905) 886 7557
| Virtual Tour | Book Showing | Email a Friend |
Jump To:
At a Glance:
| Type: | Freehold - Detached |
| Area: | York |
| Municipality: | Georgina |
| Neighbourhood: | Keswick North |
| Style: | 2-Storey |
| Lot Size: | 40.03 x 132.78(Feet) |
| Approximate Age: | 16-30 |
| Tax: | $5,023.59 |
| Beds: | 4 |
| Baths: | 4 |
| Fireplace: | Y |
| Pool: | Abv Grnd |
Locatin Map:
Payment Calculator:
