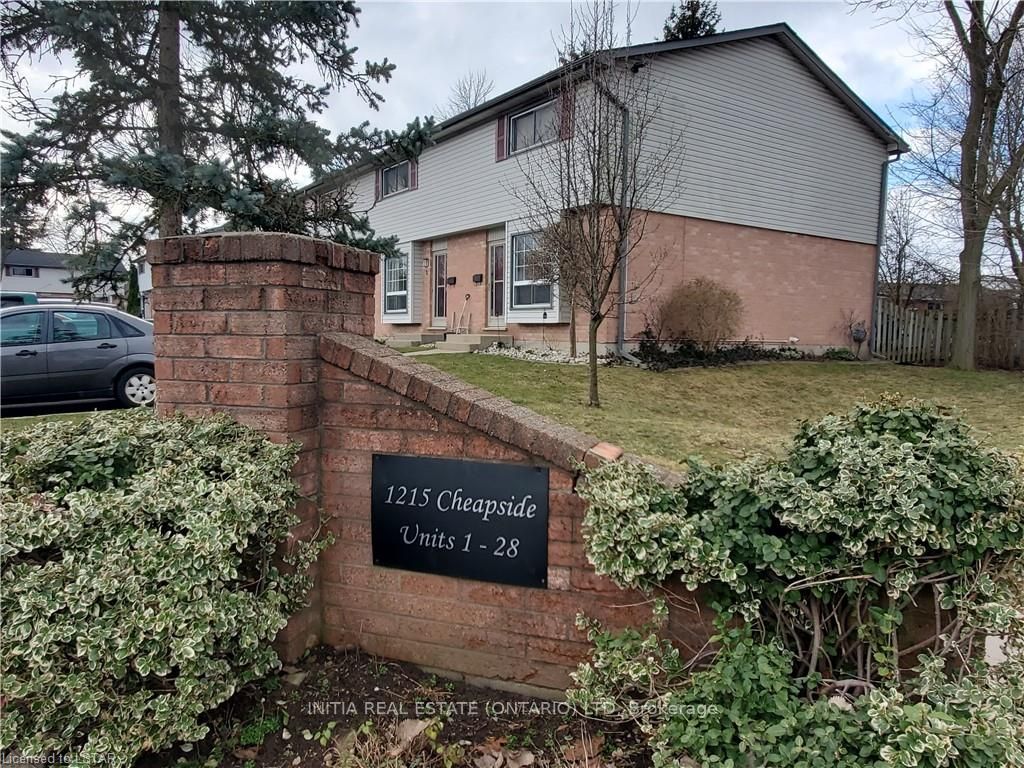$459,000
Available - For Sale
Listing ID: X8307260
1215 Cheapside St , Unit 2, London, N5Y 5J9, Ontario
| Great condo only a few blocks from Fanshawe and 15 minutes from Western making this a great purchase for the kids to go to school or the family living in a nice neighbourhood. This condo is in great shape with a high end laminate through the main and second floors. It is close to shopping, Walmart, No Frills, restaurants, gas stations, schools, churches, and the North London Optimist Centre. Just west of Highbury Ave making this a great location for anyone travelling North of the city and being only 10 minutes from the 401 makes commuting easy as well. The complex is made up of both families and rental units making it a good option for investors also. Easy to rent due to its location and the general state of good repair of the unit. Short close is possible if you need to get into a place sooner than later. Note the low condo fees and pay attention to how well the grounds and common areas are maintained. Good sized master, living room and rec room and enough space for the whole family. This might be exactly what you are looking for so don't wait come have a look today. |
| Extras: Fridge, Stove, Microwave |
| Price | $459,000 |
| Taxes: | $1739.00 |
| Assessment: | $119000 |
| Assessment Year: | 2023 |
| Address: | 1215 Cheapside St , Unit 2, London, N5Y 5J9, Ontario |
| Lot Size: | 203.50 x 347.44 (Feet) |
| Directions/Cross Streets: | Highbury |
| Rooms: | 8 |
| Rooms +: | 3 |
| Bedrooms: | 3 |
| Bedrooms +: | |
| Kitchens: | 1 |
| Family Room: | Y |
| Basement: | Full |
| Approximatly Age: | 31-50 |
| Property Type: | Att/Row/Twnhouse |
| Style: | 2-Storey |
| Exterior: | Brick, Vinyl Siding |
| Garage Type: | None |
| Drive Parking Spaces: | 2 |
| Pool: | None |
| Approximatly Age: | 31-50 |
| Property Features: | Park, Place Of Worship, Public Transit, Rec Centre, School |
| Fireplace/Stove: | N |
| Heat Source: | Electric |
| Heat Type: | Baseboard |
| Central Air Conditioning: | None |
| Laundry Level: | Lower |
| Elevator Lift: | N |
| Sewers: | Sewers |
| Water: | Municipal |
| Utilities-Cable: | A |
| Utilities-Hydro: | Y |
| Utilities-Telephone: | A |
$
%
Years
This calculator is for demonstration purposes only. Always consult a professional
financial advisor before making personal financial decisions.
| Although the information displayed is believed to be accurate, no warranties or representations are made of any kind. |
| INITIA REAL ESTATE (ONTARIO) LTD |
|
|

RAY NILI
Broker
Dir:
(416) 837 7576
Bus:
(905) 731 2000
Fax:
(905) 886 7557
| Book Showing | Email a Friend |
Jump To:
At a Glance:
| Type: | Freehold - Att/Row/Twnhouse |
| Area: | Middlesex |
| Municipality: | London |
| Neighbourhood: | East C |
| Style: | 2-Storey |
| Lot Size: | 203.50 x 347.44(Feet) |
| Approximate Age: | 31-50 |
| Tax: | $1,739 |
| Beds: | 3 |
| Baths: | 2 |
| Fireplace: | N |
| Pool: | None |
Locatin Map:
Payment Calculator:






















