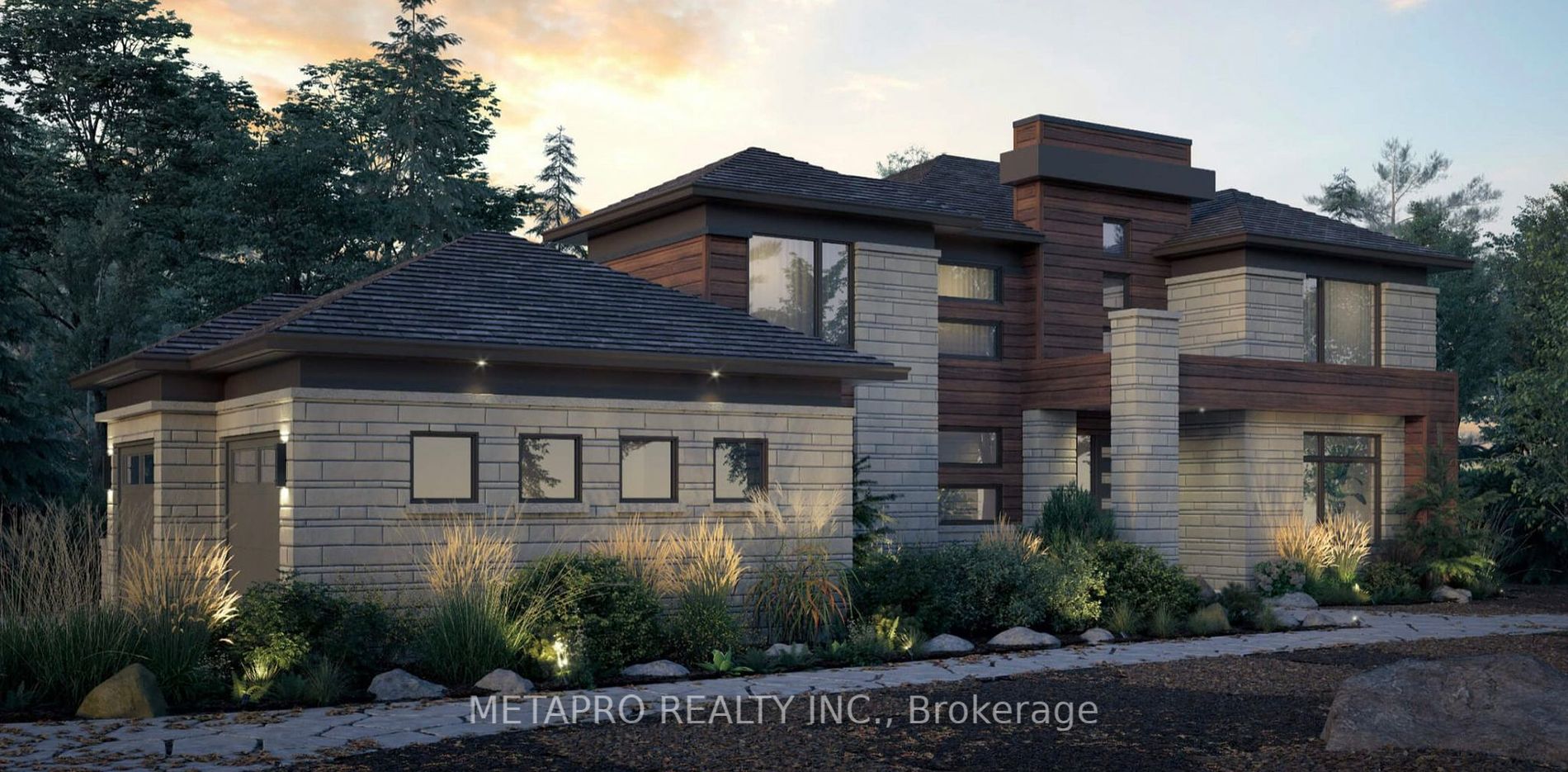$1,199,900
Available - For Sale
Listing ID: X8306990
1059 Greensview Dr , Huntsville, P1H 0K1, Ontario
| ***ASSIGNMENT SALE *** An exceptional opportunity awaits with this assignment sale, a chance to secure a stunning 2861 square foot four-season estate home nestled on a sprawling 2.4-ACRE Lot in the picturesque Muskoka region. This haven is part of a meticulously planned 1300-acre community boasting its own resort-style amenities including a signature club and infinity pool. The residence features 4 (Four) bedrooms, 3 (Three) Full bathrooms, and contemporary finishes such as high ceilings, hardwood floors, and granite counters. Crafted with stone, wood, and glass, the architectural design harmonizes with the breathtaking surroundings. Located just a five-minute drive from the Dwight Boat Launch & Beach and a mere 15 kilometers from downtown Huntsville, residents can easily access recreational delights like the Bigwin Island Golf Club, Algonquin Park, and Hidden Valley Highlands Ski Area. Additionally, everyday conveniences, upscale dining, and boutique shopping are all within close proximity, offering the perfect blend of tranquility and accessibility. |
| Extras: Property Under Construction, See Floor Plans. **Assignment Sale** Subject To Builder's Approval. |
| Price | $1,199,900 |
| Taxes: | $0.00 |
| Address: | 1059 Greensview Dr , Huntsville, P1H 0K1, Ontario |
| Lot Size: | 171.44 x 693.59 (Acres) |
| Acreage: | 2-4.99 |
| Directions/Cross Streets: | Highway 60/Echo Hills |
| Rooms: | 9 |
| Bedrooms: | 4 |
| Bedrooms +: | |
| Kitchens: | 1 |
| Family Room: | Y |
| Basement: | Full |
| Approximatly Age: | New |
| Property Type: | Detached |
| Style: | 2-Storey |
| Exterior: | Alum Siding, Brick |
| Garage Type: | Attached |
| (Parking/)Drive: | Pvt Double |
| Drive Parking Spaces: | 10 |
| Pool: | None |
| Approximatly Age: | New |
| Approximatly Square Footage: | 2500-3000 |
| Fireplace/Stove: | Y |
| Heat Source: | Gas |
| Heat Type: | Forced Air |
| Central Air Conditioning: | Central Air |
| Laundry Level: | Main |
| Sewers: | Septic |
| Water: | Well |
$
%
Years
This calculator is for demonstration purposes only. Always consult a professional
financial advisor before making personal financial decisions.
| Although the information displayed is believed to be accurate, no warranties or representations are made of any kind. |
| METAPRO REALTY INC. |
|
|

RAY NILI
Broker
Dir:
(416) 837 7576
Bus:
(905) 731 2000
Fax:
(905) 886 7557
| Book Showing | Email a Friend |
Jump To:
At a Glance:
| Type: | Freehold - Detached |
| Area: | Muskoka |
| Municipality: | Huntsville |
| Style: | 2-Storey |
| Lot Size: | 171.44 x 693.59(Acres) |
| Approximate Age: | New |
| Beds: | 4 |
| Baths: | 3 |
| Fireplace: | Y |
| Pool: | None |
Locatin Map:
Payment Calculator:






