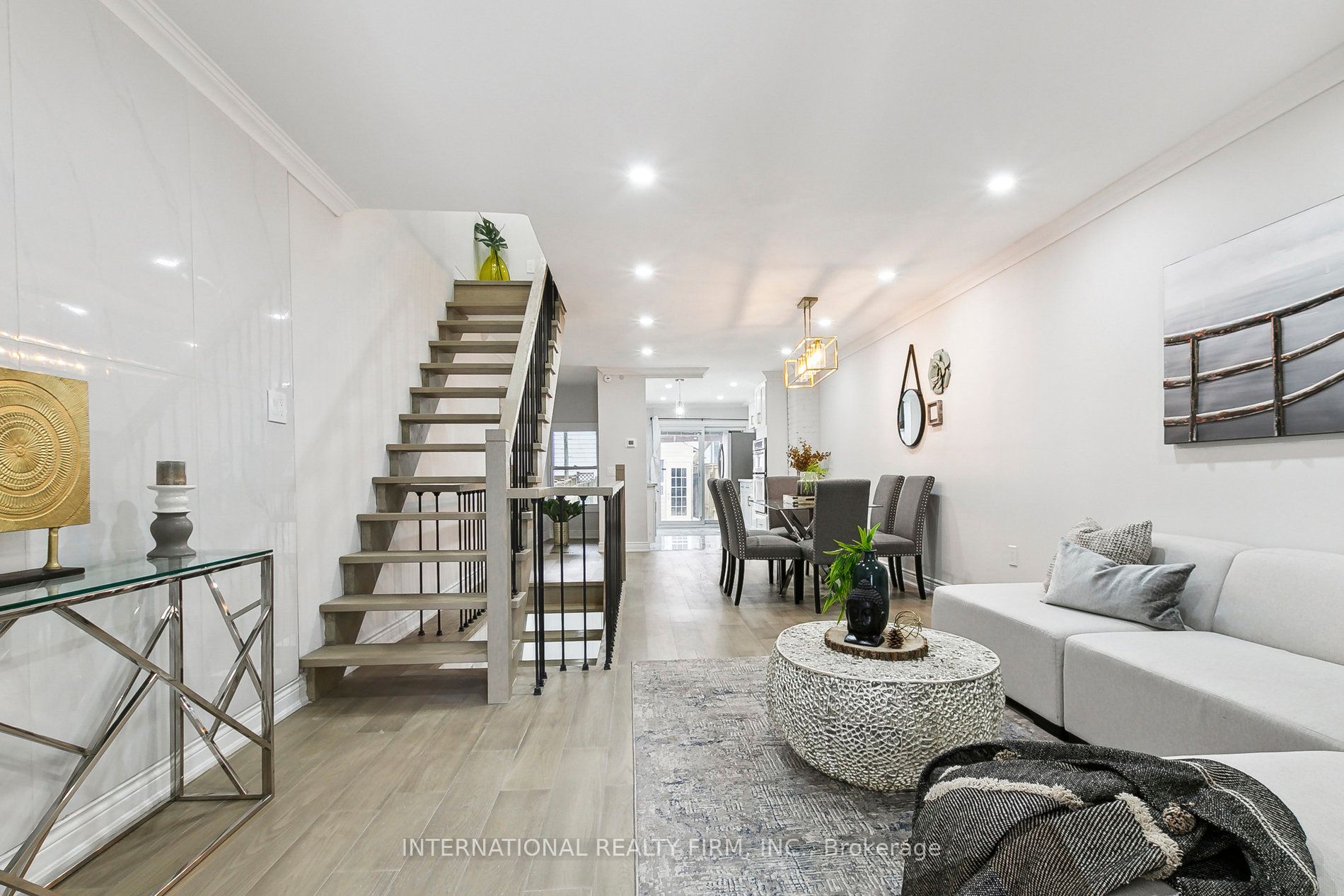$1,068,888
Available - For Sale
Listing ID: E8307114
23351/2 Gerrard St East , Toronto, M4E 2E6, Ontario
| Location, Location, Location! This Modern Gem Is Situated Steps From Everything You Need. Directly Across The Street From Bob Acton Park To A Few Steps From Your Local Primary School & High School. You've Got Everything From Great Restaurants To Grocery Stores, Subway Station, GO Station, Athletic Parks & Places Of Worship. With Only A Short Commute To The Beach, This Home Is Centred In a Perfect Spot To Live. Come Home To Modern Living With Two Bright & Spacious Bedrooms On The Second Level Including A Private Balcony Off Of The Primary Room. Complete Open Concept, The Main Floor Is Wide Open & Perfect For Entertaining Or Relaxing. Beautifully Upgraded Kitchen, Thoughtfully Designed with Plenty of Cupboards & Counter-Space. Includes Waterproofed Finished Basement That Boasts 8' Ceilings. |
| Price | $1,068,888 |
| Taxes: | $2852.00 |
| Address: | 23351/2 Gerrard St East , Toronto, M4E 2E6, Ontario |
| Lot Size: | 15.48 x 101.66 (Feet) |
| Directions/Cross Streets: | Main St & Gerrard St |
| Rooms: | 6 |
| Bedrooms: | 2 |
| Bedrooms +: | 1 |
| Kitchens: | 1 |
| Family Room: | Y |
| Basement: | Finished |
| Property Type: | Semi-Detached |
| Style: | 2-Storey |
| Exterior: | Brick |
| Garage Type: | None |
| (Parking/)Drive: | None |
| Drive Parking Spaces: | 0 |
| Pool: | None |
| Other Structures: | Garden Shed |
| Property Features: | Park, Place Of Worship, Public Transit, Rec Centre, School |
| Fireplace/Stove: | N |
| Heat Source: | Gas |
| Heat Type: | Forced Air |
| Central Air Conditioning: | Central Air |
| Sewers: | Sewers |
| Water: | Municipal |
$
%
Years
This calculator is for demonstration purposes only. Always consult a professional
financial advisor before making personal financial decisions.
| Although the information displayed is believed to be accurate, no warranties or representations are made of any kind. |
| INTERNATIONAL REALTY FIRM, INC. |
|
|

RAY NILI
Broker
Dir:
(416) 837 7576
Bus:
(905) 731 2000
Fax:
(905) 886 7557
| Book Showing | Email a Friend |
Jump To:
At a Glance:
| Type: | Freehold - Semi-Detached |
| Area: | Toronto |
| Municipality: | Toronto |
| Neighbourhood: | East End-Danforth |
| Style: | 2-Storey |
| Lot Size: | 15.48 x 101.66(Feet) |
| Tax: | $2,852 |
| Beds: | 2+1 |
| Baths: | 2 |
| Fireplace: | N |
| Pool: | None |
Locatin Map:
Payment Calculator:

























