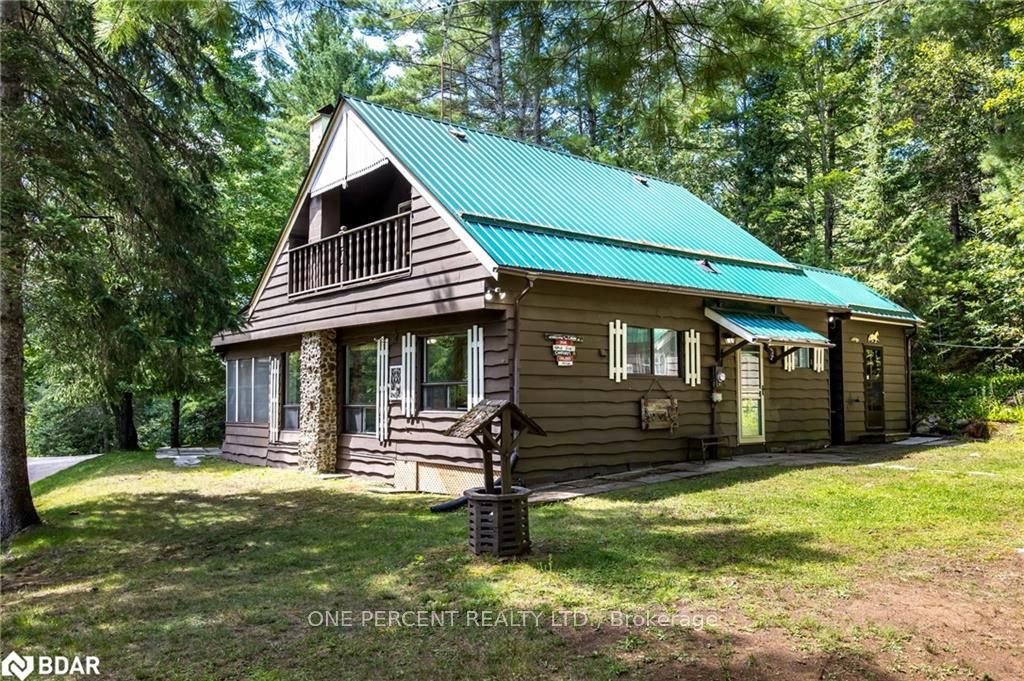$699,900
Available - For Sale
Listing ID: X8307144
1334 Howland Junction , Minden Hills, K0M 2A1, Ontario
| Welcome to your waterfront retreat! Enjoy breathtaking sunrises from the comfort of this charming 3-season cottage, nestled on 1.53 acres of serene landscape. Crafted in 1996, this cottage boasts a versatile open floor plan, seamlessly blending indoor living spaces with the picturesque outdoors. The Cottage has three bedrooms provide ample space for relaxation and rejuvenation, while an updated bathroom adds a touch of modern comfort to this rustic oasis. Two additional bunkhouses offer ideal accommodations for guests, ensuring memorable gatherings and cherished moments with loved ones. With your very own private garage, offering a secure haven for your boat and ensuring effortless embarkation for leisurely adventures along the river, indulge in every moment of waterfront living. Explore the bridge leading to your personal island sanctuary, where tranquility beckons, inviting you to immerse yourself in its serene embrace. Complete with a floating dock, this property beckons you to embrace the waterfront lifestyle fully. Spend leisurely days basking in the sun, fishing, or simply enjoying the gentle sway of the water beneath you. Don't miss the opportunity to transform this idyllic 3-season cottage into your dream 4-season resort. Immerse yourself in the beauty of nature and create everlasting memories in this enchanting waterfront retreat. Schedule your private tour today and let your journey to serenity begin. |
| Price | $699,900 |
| Taxes: | $1803.00 |
| Address: | 1334 Howland Junction , Minden Hills, K0M 2A1, Ontario |
| Lot Size: | 180.00 x 207.99 (Feet) |
| Acreage: | .50-1.99 |
| Directions/Cross Streets: | 121 & Howland Junction |
| Rooms: | 12 |
| Bedrooms: | 5 |
| Bedrooms +: | |
| Kitchens: | 3 |
| Family Room: | Y |
| Basement: | None |
| Approximatly Age: | 51-99 |
| Property Type: | Cottage |
| Style: | 2-Storey |
| Exterior: | Wood |
| Garage Type: | Detached |
| (Parking/)Drive: | Private |
| Drive Parking Spaces: | 4 |
| Pool: | None |
| Other Structures: | Aux Residences |
| Approximatly Age: | 51-99 |
| Approximatly Square Footage: | 1500-2000 |
| Fireplace/Stove: | Y |
| Heat Source: | Oil |
| Heat Type: | Forced Air |
| Central Air Conditioning: | None |
| Laundry Level: | Main |
| Sewers: | Tank |
| Water: | Well |
$
%
Years
This calculator is for demonstration purposes only. Always consult a professional
financial advisor before making personal financial decisions.
| Although the information displayed is believed to be accurate, no warranties or representations are made of any kind. |
| ONE PERCENT REALTY LTD. |
|
|

RAY NILI
Broker
Dir:
(416) 837 7576
Bus:
(905) 731 2000
Fax:
(905) 886 7557
| Virtual Tour | Book Showing | Email a Friend |
Jump To:
At a Glance:
| Type: | Freehold - Cottage |
| Area: | Haliburton |
| Municipality: | Minden Hills |
| Style: | 2-Storey |
| Lot Size: | 180.00 x 207.99(Feet) |
| Approximate Age: | 51-99 |
| Tax: | $1,803 |
| Beds: | 5 |
| Baths: | 2 |
| Fireplace: | Y |
| Pool: | None |
Locatin Map:
Payment Calculator:

























