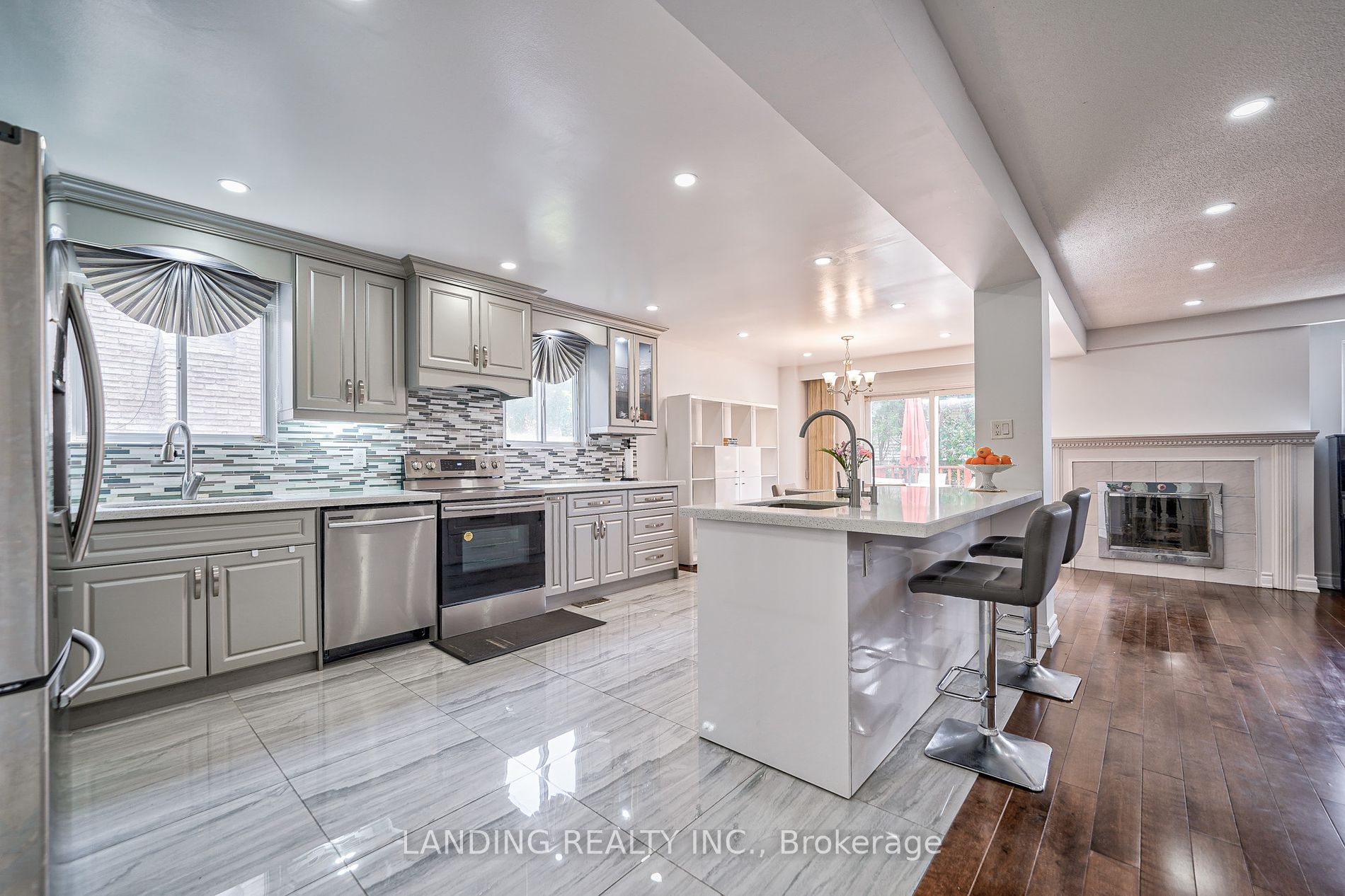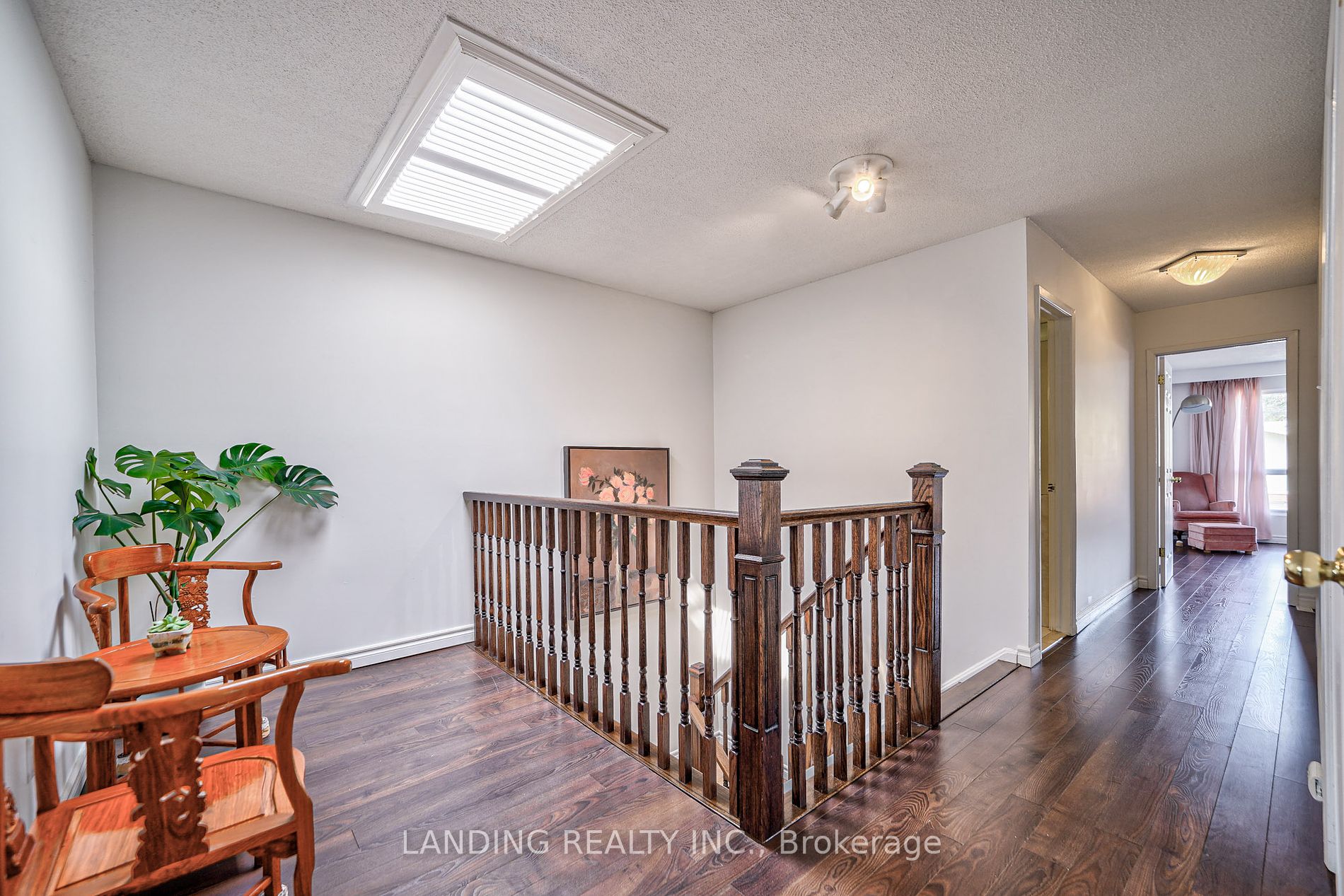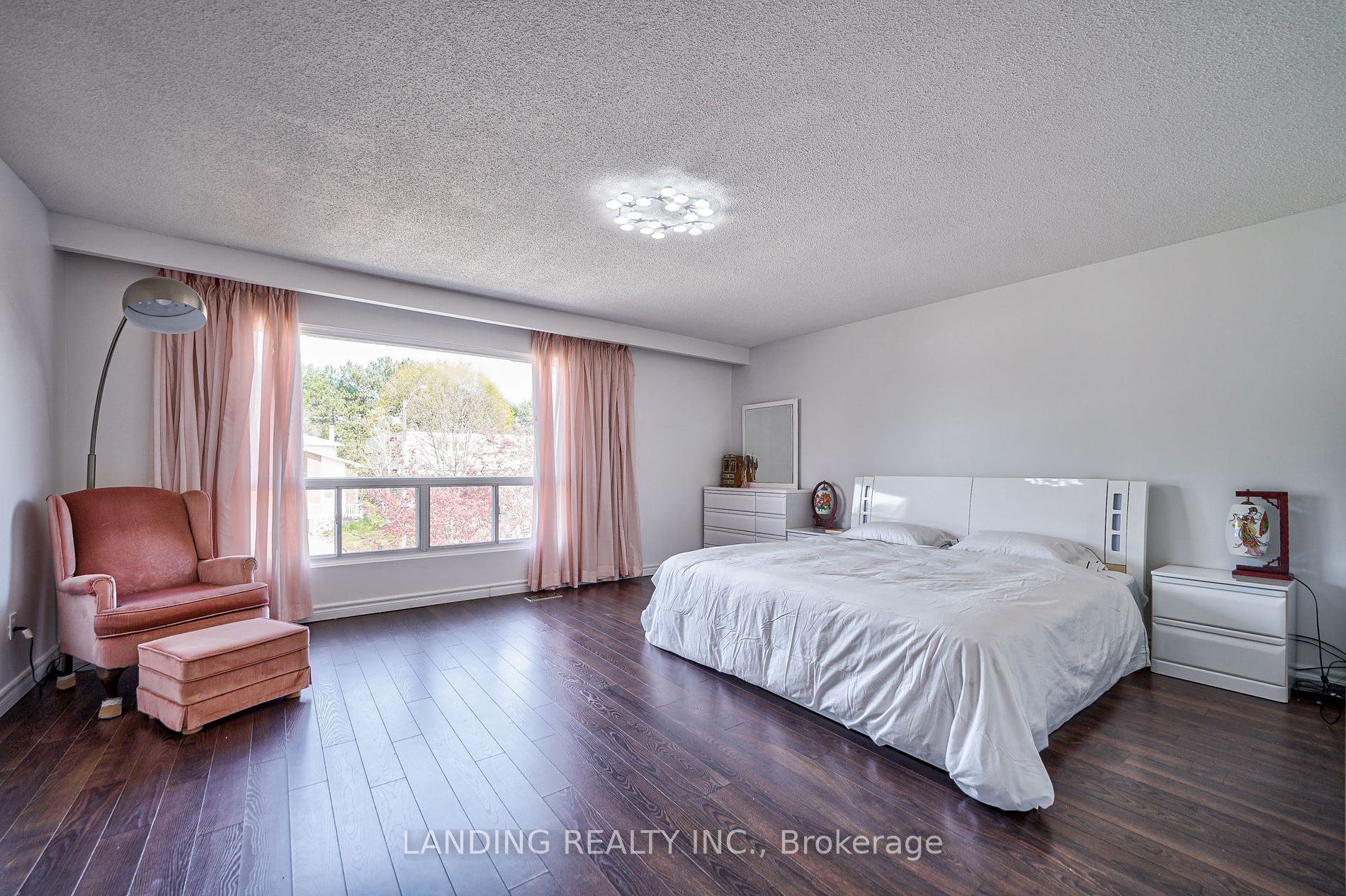$1,388,888
Available - For Sale
Listing ID: C8307664
52 Yatesbury Rd , Toronto, M2H 1E9, Ontario
| Huge 4+1 Bedrooms Home In Great Location Of High Demanding North York Area!Quiet and Centralized! Completely Modernized With Top to Down Renovation Including Installing Pot Lights, Changed Floors, Upgraded Bathrooms and Kitchen and More! Only Minutes Away From Schools (Top Ranked AY Jackson S.S). Steps To Nearby Ravine, Walking Trails, Parks, TTC, Shops, Community Centre, Tennis Court, Quick Bus Ride To Finch Subway. Roof Replaced 2022, Garage Door Replaced 2022, Air Conditioner Replaced 2023. Must Be Seen To Be Appreciated,Don't Miss This Opportunity! |
| Extras: Full Legal Description: PT LT 16 PL 9373 NORTH YORK PT 34 64R3607; TORONTO (N YORK) , CITY OF TORONTO |
| Price | $1,388,888 |
| Taxes: | $5315.57 |
| Address: | 52 Yatesbury Rd , Toronto, M2H 1E9, Ontario |
| Lot Size: | 30.98 x 113.42 (Feet) |
| Directions/Cross Streets: | Leslie & Cummer |
| Rooms: | 7 |
| Rooms +: | 2 |
| Bedrooms: | 4 |
| Bedrooms +: | 1 |
| Kitchens: | 1 |
| Kitchens +: | 1 |
| Family Room: | Y |
| Basement: | Finished |
| Property Type: | Semi-Detached |
| Style: | 2-Storey |
| Exterior: | Brick, Shingle |
| Garage Type: | Built-In |
| (Parking/)Drive: | Pvt Double |
| Drive Parking Spaces: | 4 |
| Pool: | None |
| Approximatly Square Footage: | 2000-2500 |
| Fireplace/Stove: | Y |
| Heat Source: | Gas |
| Heat Type: | Forced Air |
| Central Air Conditioning: | Central Air |
| Sewers: | Sewers |
| Water: | Municipal |
$
%
Years
This calculator is for demonstration purposes only. Always consult a professional
financial advisor before making personal financial decisions.
| Although the information displayed is believed to be accurate, no warranties or representations are made of any kind. |
| LANDING REALTY INC. |
|
|

RAY NILI
Broker
Dir:
(416) 837 7576
Bus:
(905) 731 2000
Fax:
(905) 886 7557
| Virtual Tour | Book Showing | Email a Friend |
Jump To:
At a Glance:
| Type: | Freehold - Semi-Detached |
| Area: | Toronto |
| Municipality: | Toronto |
| Neighbourhood: | Bayview Woods-Steeles |
| Style: | 2-Storey |
| Lot Size: | 30.98 x 113.42(Feet) |
| Tax: | $5,315.57 |
| Beds: | 4+1 |
| Baths: | 4 |
| Fireplace: | Y |
| Pool: | None |
Locatin Map:
Payment Calculator:

























