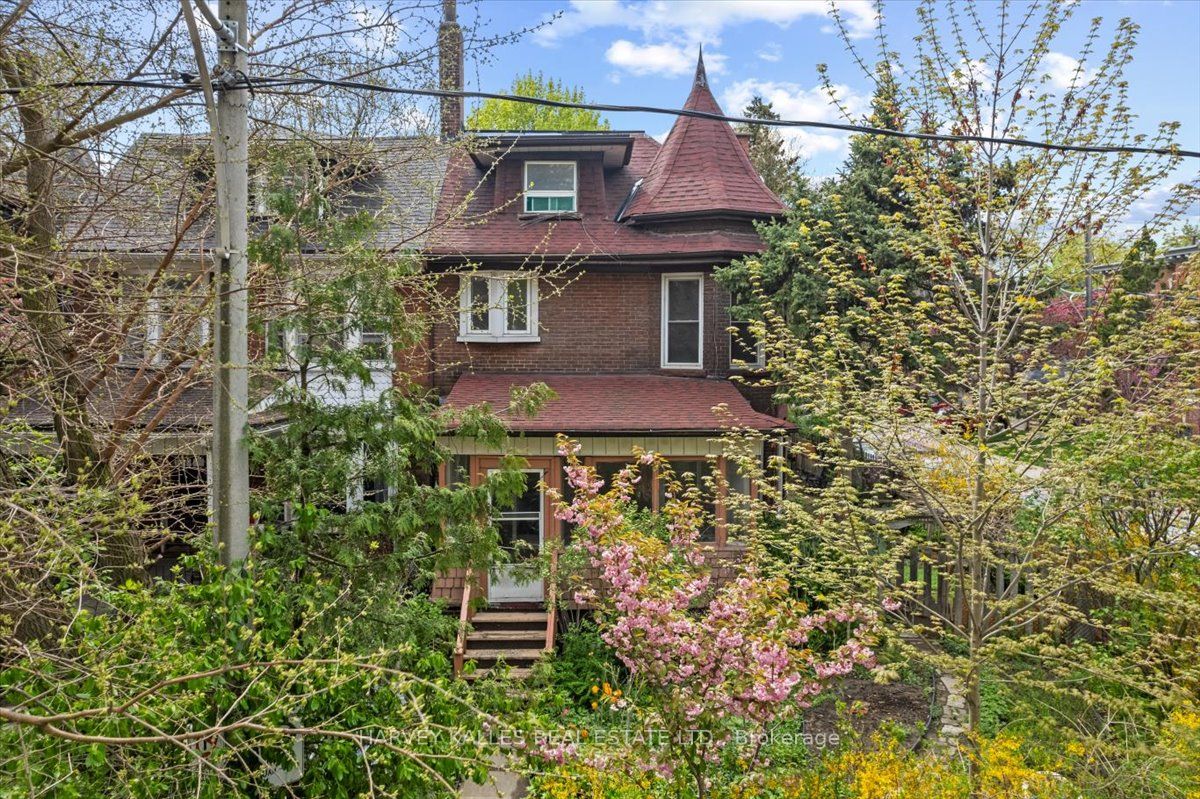$1,999,000
Available - For Sale
Listing ID: C8310056
386 Brunswick Ave , Toronto, M5R 2Y9, Ontario
| Located in the heart of the Annex, 386 Brunswick Ave stands as a beacon of historic charm and bountiful potential! This rare property offers a 25X127 ft. lot Zoned as a legal tri-plex, this space offers Buyers versatility with the potential for supplementary income or the option to convert it into a single-family dwelling. Come with your vision and create a dream space that speaks to you! But it doesn't stop there, the lush backyard is your own serene pocket in the city. Out back youll find a large 3-car garage and parking pad on Barton. The lot can potentially accommodate a 2-storey laneway home that supports up to 1,291 square feet 2 2-storey build. With its prime location, residents enjoy easy access to the city's finest amenities, from boutique shops to gourmet dining. Close to the TTC (Subway & Streetcar), notable schools, and various parks. The potential is endless at this one-of-a-kind corner property! |
| Extras: Roof was done in 2020, 2017 furnace, broadloom where laid. Interconnected fire alarms. |
| Price | $1,999,000 |
| Taxes: | $9101.30 |
| Address: | 386 Brunswick Ave , Toronto, M5R 2Y9, Ontario |
| Lot Size: | 25.00 x 127.00 (Feet) |
| Directions/Cross Streets: | Bloor & Bathurst |
| Rooms: | 13 |
| Rooms +: | 3 |
| Bedrooms: | 4 |
| Bedrooms +: | 1 |
| Kitchens: | 4 |
| Family Room: | N |
| Basement: | Sep Entrance |
| Approximatly Age: | 100+ |
| Property Type: | Semi-Detached |
| Style: | 3-Storey |
| Exterior: | Brick |
| Garage Type: | Detached |
| (Parking/)Drive: | Private |
| Drive Parking Spaces: | 0 |
| Pool: | None |
| Approximatly Age: | 100+ |
| Approximatly Square Footage: | 2500-3000 |
| Property Features: | Fenced Yard, Park |
| Fireplace/Stove: | N |
| Heat Source: | Gas |
| Heat Type: | Water |
| Central Air Conditioning: | None |
| Laundry Level: | Main |
| Sewers: | Sewers |
| Water: | Municipal |
$
%
Years
This calculator is for demonstration purposes only. Always consult a professional
financial advisor before making personal financial decisions.
| Although the information displayed is believed to be accurate, no warranties or representations are made of any kind. |
| HARVEY KALLES REAL ESTATE LTD. |
|
|

RAY NILI
Broker
Dir:
(416) 837 7576
Bus:
(905) 731 2000
Fax:
(905) 886 7557
| Book Showing | Email a Friend |
Jump To:
At a Glance:
| Type: | Freehold - Semi-Detached |
| Area: | Toronto |
| Municipality: | Toronto |
| Neighbourhood: | Annex |
| Style: | 3-Storey |
| Lot Size: | 25.00 x 127.00(Feet) |
| Approximate Age: | 100+ |
| Tax: | $9,101.3 |
| Beds: | 4+1 |
| Baths: | 4 |
| Fireplace: | N |
| Pool: | None |
Locatin Map:
Payment Calculator:




















