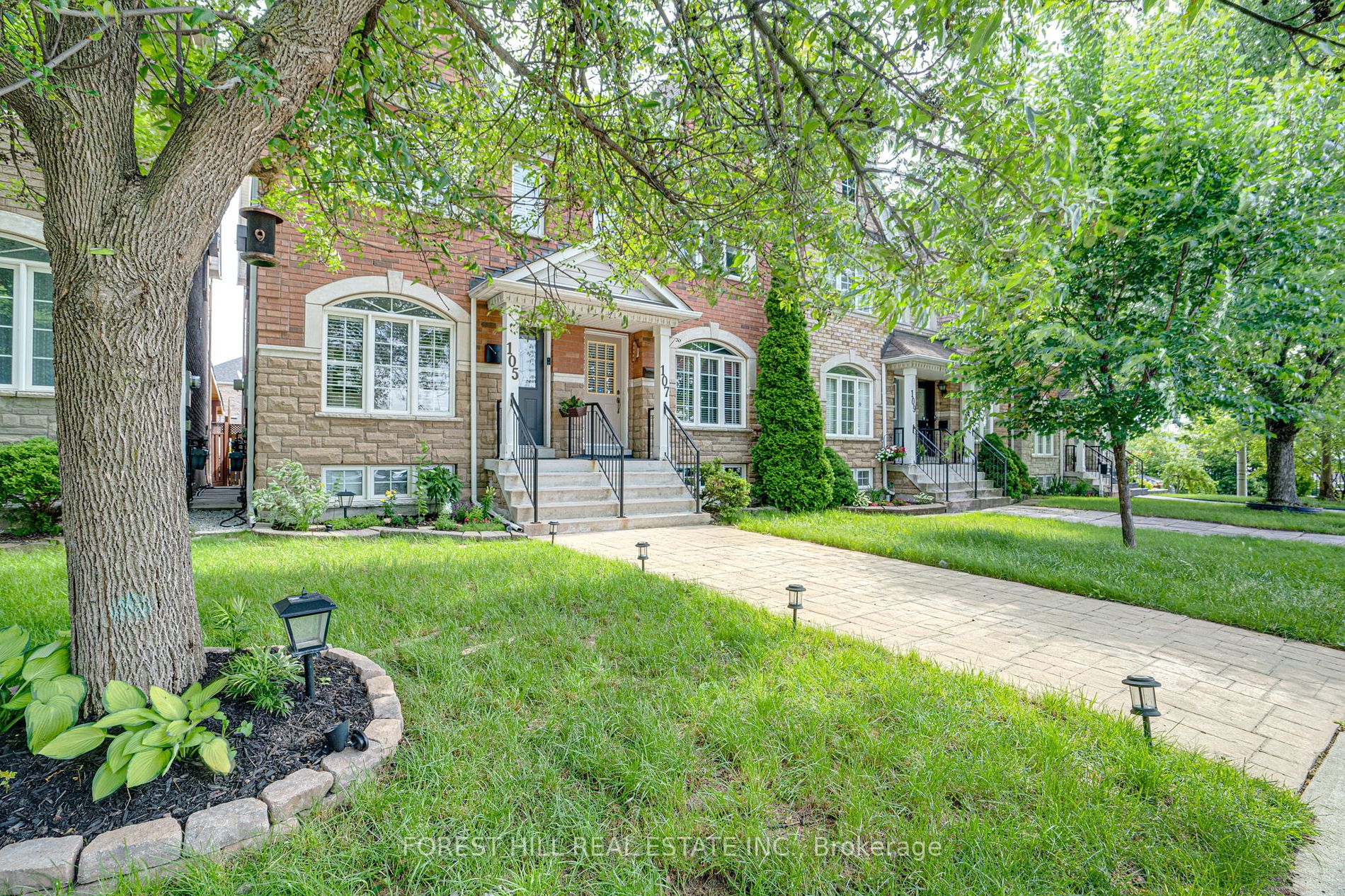$999,900
Available - For Sale
Listing ID: W8441322
105 Turnberry Ave , Toronto, M6N 1R2, Ontario
| Welcome to this bright and modern 3+1 bed, 2 bath semi-detached brick and stone gem located minutes from the Junction and Stockyards. The sun-filled kitchen is highlighted by elegant quartz countertops, a beautiful back splash, center island w/ breakfast bar and a large dining area. The updated stainless-steel appliances include a counter-depth fridge w/ water & ice dispenser, gas stove, range hood and dishwasher. The finished basement boasts high ceilings, large above grade windows, living area, spare bedroom, laundry room, cold cellar, and 4-piece bath. The south facing backyard oasis has a deck with garden-scaped privacy fences and a lower level perfect for entertaining or family movie nights. The wood walkway leads to a quiet laneway and neighbourhood playgrounds. The single car garage has ample loft storage & new roof (as of June 2024). You must see this property in person! |
| Price | $999,900 |
| Taxes: | $4520.62 |
| Address: | 105 Turnberry Ave , Toronto, M6N 1R2, Ontario |
| Lot Size: | 16.50 x 100.00 (Feet) |
| Directions/Cross Streets: | Old Weston Rd/Rogers Rd |
| Rooms: | 6 |
| Rooms +: | 4 |
| Bedrooms: | 3 |
| Bedrooms +: | 1 |
| Kitchens: | 1 |
| Family Room: | Y |
| Basement: | Finished |
| Approximatly Age: | 16-30 |
| Property Type: | Semi-Detached |
| Style: | 2-Storey |
| Exterior: | Brick, Stone |
| Garage Type: | Detached |
| (Parking/)Drive: | Lane |
| Drive Parking Spaces: | 1 |
| Pool: | None |
| Approximatly Age: | 16-30 |
| Property Features: | Park, Public Transit, School |
| Fireplace/Stove: | N |
| Heat Source: | Gas |
| Heat Type: | Forced Air |
| Central Air Conditioning: | Central Air |
| Laundry Level: | Lower |
| Sewers: | Sewers |
| Water: | Municipal |
$
%
Years
This calculator is for demonstration purposes only. Always consult a professional
financial advisor before making personal financial decisions.
| Although the information displayed is believed to be accurate, no warranties or representations are made of any kind. |
| FOREST HILL REAL ESTATE INC. |
|
|

RAY NILI
Broker
Dir:
(416) 837 7576
Bus:
(905) 731 2000
Fax:
(905) 886 7557
| Virtual Tour | Book Showing | Email a Friend |
Jump To:
At a Glance:
| Type: | Freehold - Semi-Detached |
| Area: | Toronto |
| Municipality: | Toronto |
| Neighbourhood: | Weston-Pellam Park |
| Style: | 2-Storey |
| Lot Size: | 16.50 x 100.00(Feet) |
| Approximate Age: | 16-30 |
| Tax: | $4,520.62 |
| Beds: | 3+1 |
| Baths: | 2 |
| Fireplace: | N |
| Pool: | None |
Locatin Map:
Payment Calculator:

























