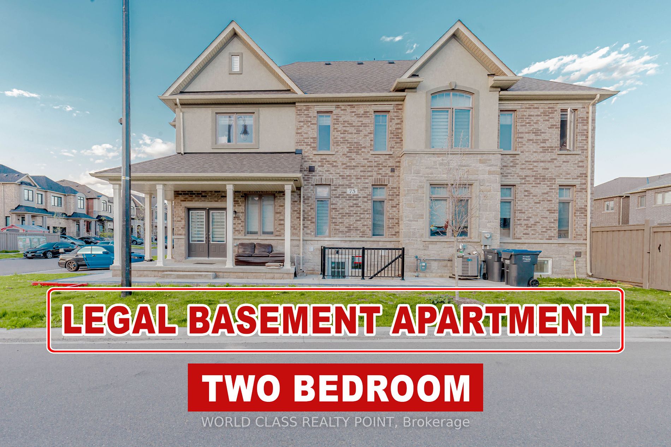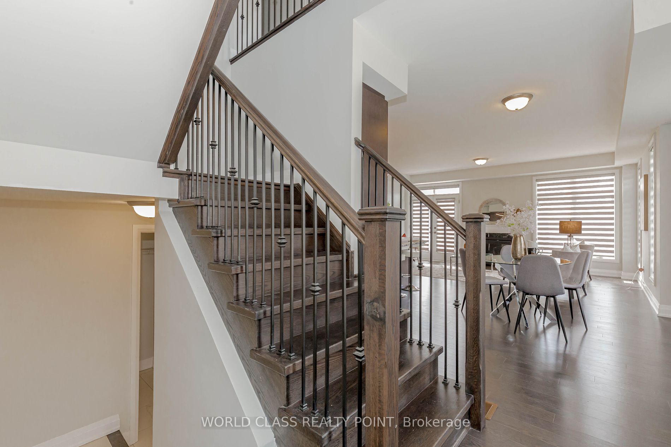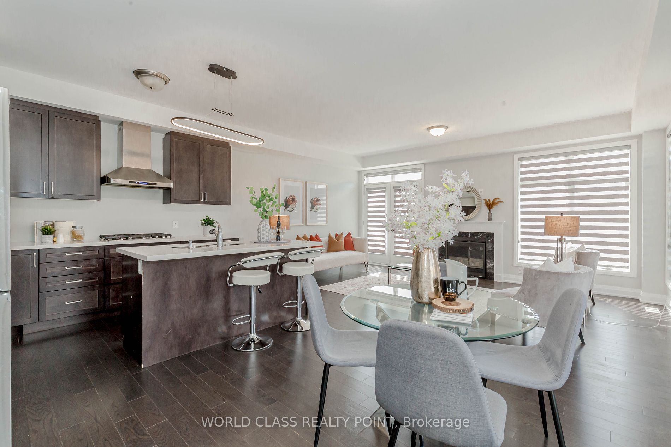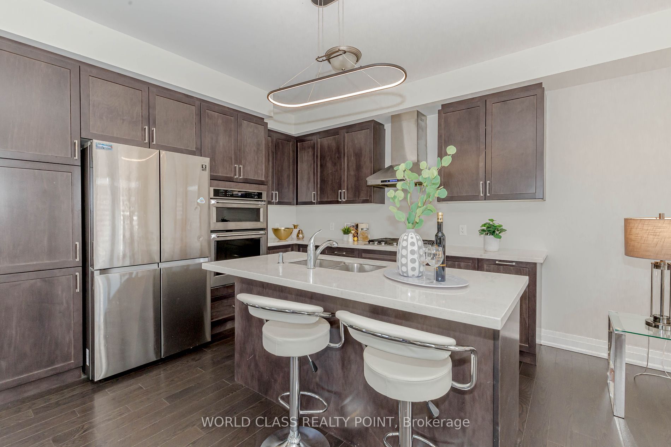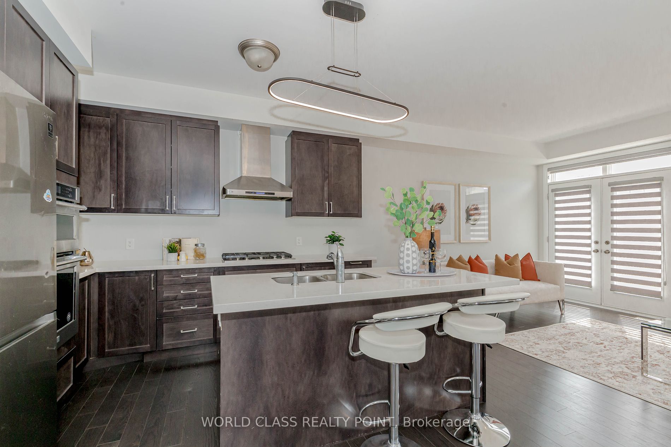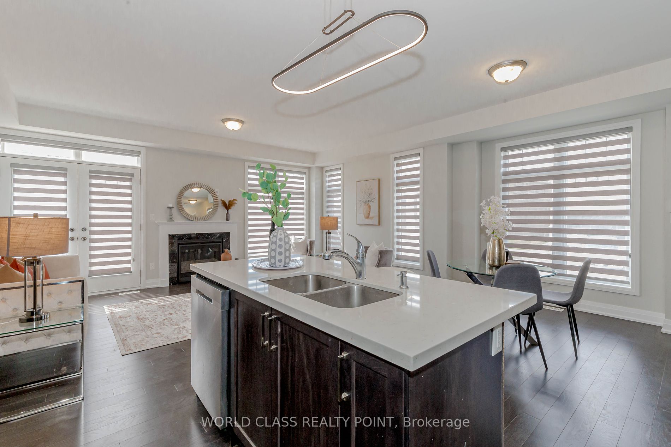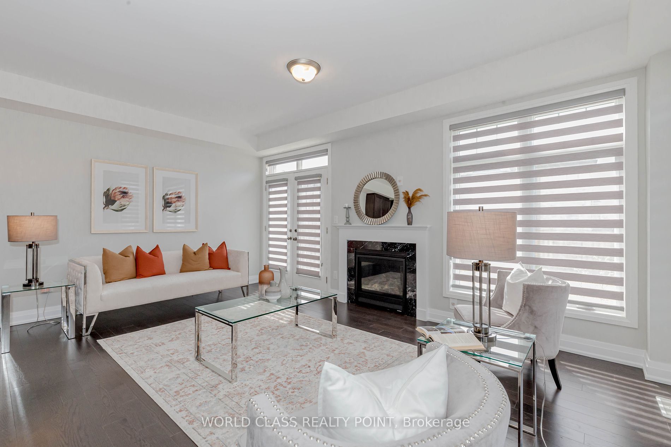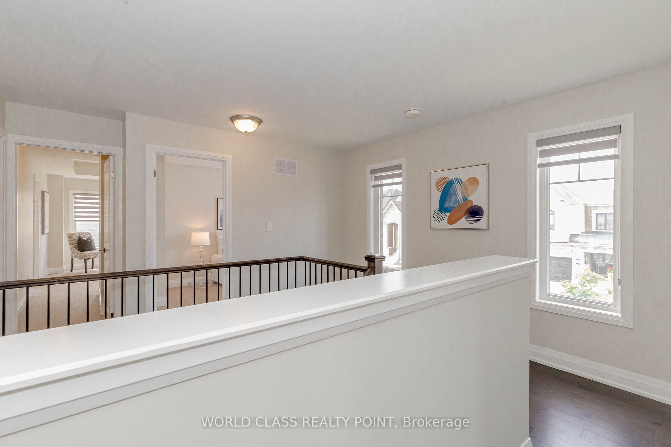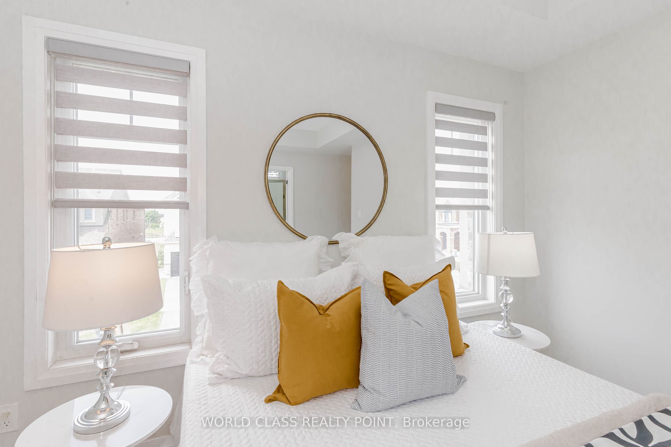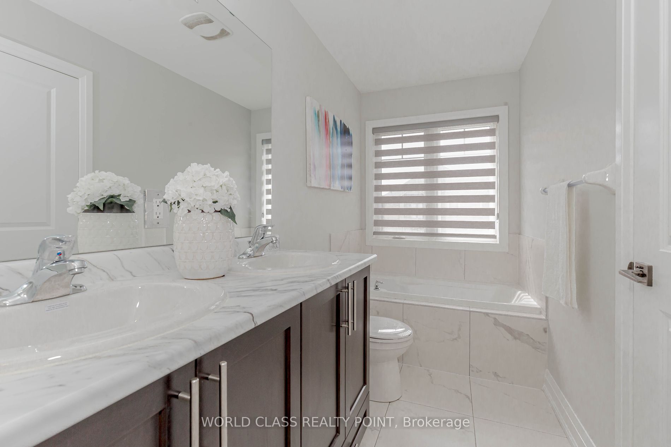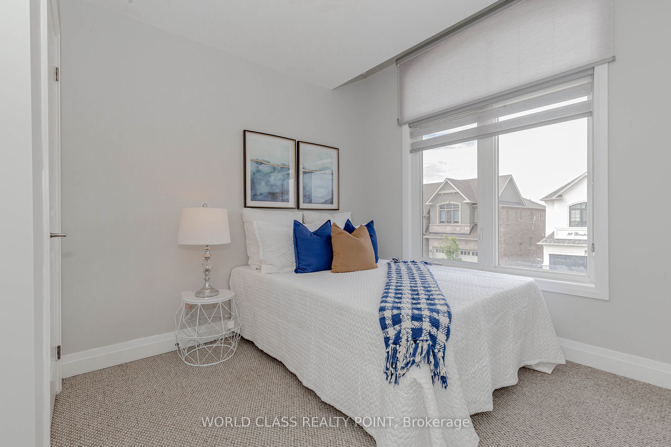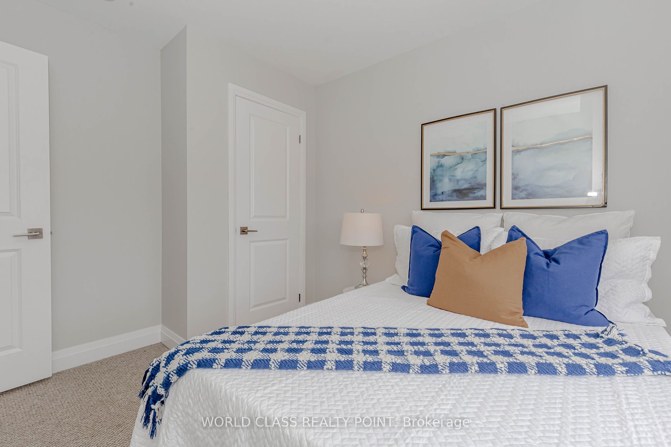$1,349,999
Available - For Sale
Listing ID: W8441798
73 Brushwood Dr , Brampton, L6Y 6J4, Ontario
| Premium Large lot (38*120) Semi-Detached surrounded by detached homes located in the presitgous Riverview Heights neighbourhood, one of the best neighbourhoods in Brampton West. Upgraded Open concept Layout with 4 generously sized bedrooms, master bedroom with an ensuite and Second floor Laundry, Oak stair case with metal railing, upgraded appliances and many more upgardes to come and explore..! Brand new 2 Bedroom Legal Basement Apartment. Its proximity to essential amenities is truly remarkable with Malls, banks and reputable schools just few steps away...! Also delightful walking trail awaits you nearby, Quick access to major highways |
| Extras: 2 Fridges, Cook top, Stove, Microwave and oven, 2 washers and 2 dryers |
| Price | $1,349,999 |
| Taxes: | $6339.79 |
| Address: | 73 Brushwood Dr , Brampton, L6Y 6J4, Ontario |
| Lot Size: | 38.74 x 121.00 (Feet) |
| Acreage: | < .50 |
| Directions/Cross Streets: | Mississauga Road/Financial Dr |
| Rooms: | 8 |
| Rooms +: | 3 |
| Bedrooms: | 4 |
| Bedrooms +: | 2 |
| Kitchens: | 1 |
| Kitchens +: | 1 |
| Family Room: | Y |
| Basement: | Apartment |
| Approximatly Age: | 0-5 |
| Property Type: | Semi-Detached |
| Style: | 2-Storey |
| Exterior: | Brick, Stone |
| Garage Type: | Attached |
| (Parking/)Drive: | Available |
| Drive Parking Spaces: | 3 |
| Pool: | None |
| Approximatly Age: | 0-5 |
| Approximatly Square Footage: | 2000-2500 |
| Fireplace/Stove: | Y |
| Heat Source: | Gas |
| Heat Type: | Forced Air |
| Central Air Conditioning: | Central Air |
| Laundry Level: | Upper |
| Elevator Lift: | N |
| Sewers: | Sewers |
| Water: | Municipal |
| Water Supply Types: | Unknown |
| Utilities-Cable: | A |
| Utilities-Hydro: | A |
| Utilities-Gas: | A |
| Utilities-Telephone: | A |
$
%
Years
This calculator is for demonstration purposes only. Always consult a professional
financial advisor before making personal financial decisions.
| Although the information displayed is believed to be accurate, no warranties or representations are made of any kind. |
| WORLD CLASS REALTY POINT |
|
|

RAY NILI
Broker
Dir:
(416) 837 7576
Bus:
(905) 731 2000
Fax:
(905) 886 7557
| Virtual Tour | Book Showing | Email a Friend |
Jump To:
At a Glance:
| Type: | Freehold - Semi-Detached |
| Area: | Peel |
| Municipality: | Brampton |
| Neighbourhood: | Bram West |
| Style: | 2-Storey |
| Lot Size: | 38.74 x 121.00(Feet) |
| Approximate Age: | 0-5 |
| Tax: | $6,339.79 |
| Beds: | 4+2 |
| Baths: | 4 |
| Fireplace: | Y |
| Pool: | None |
Locatin Map:
Payment Calculator:
