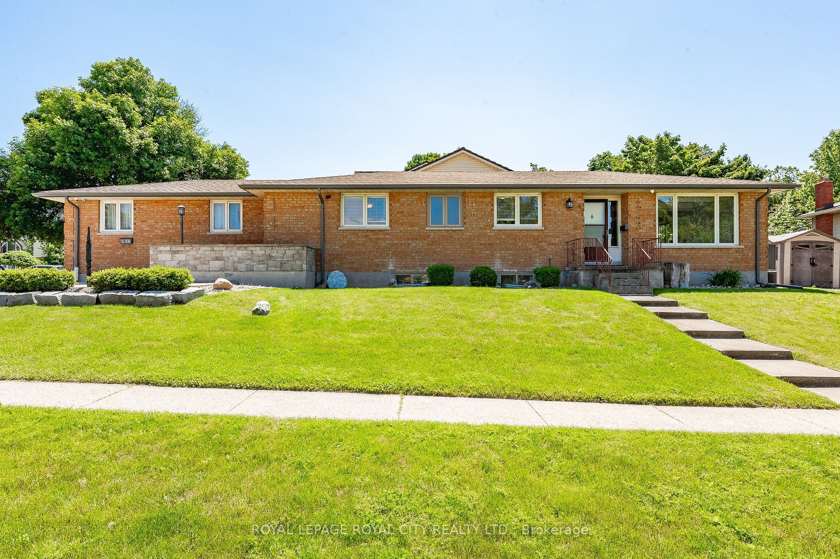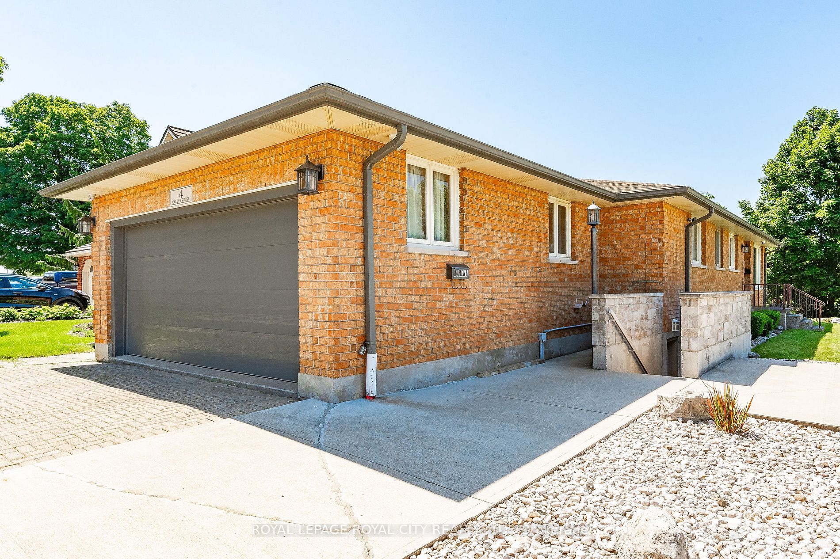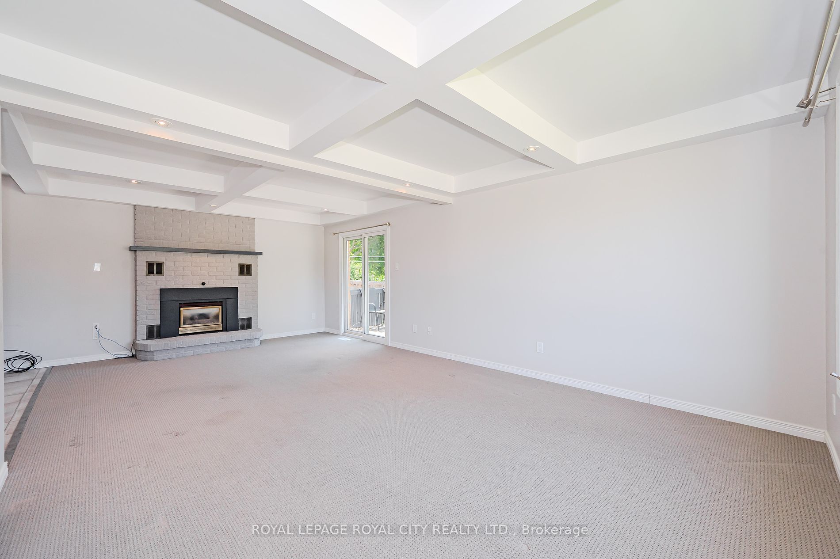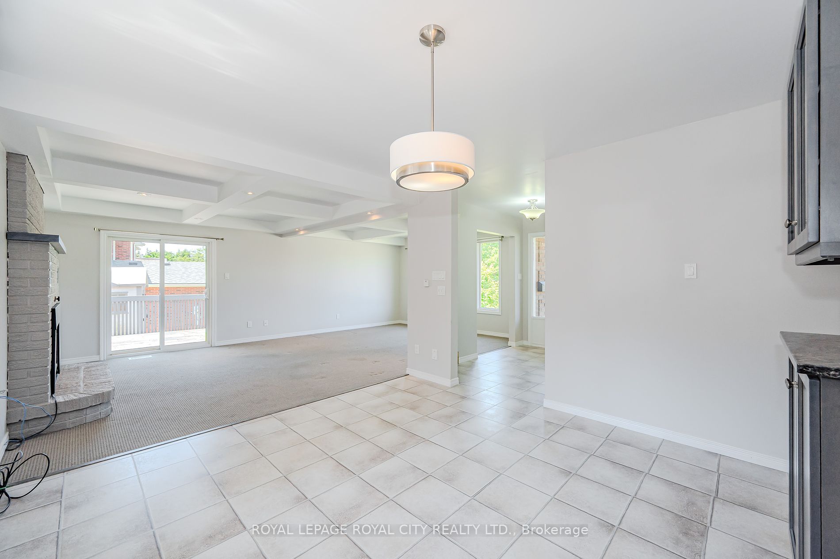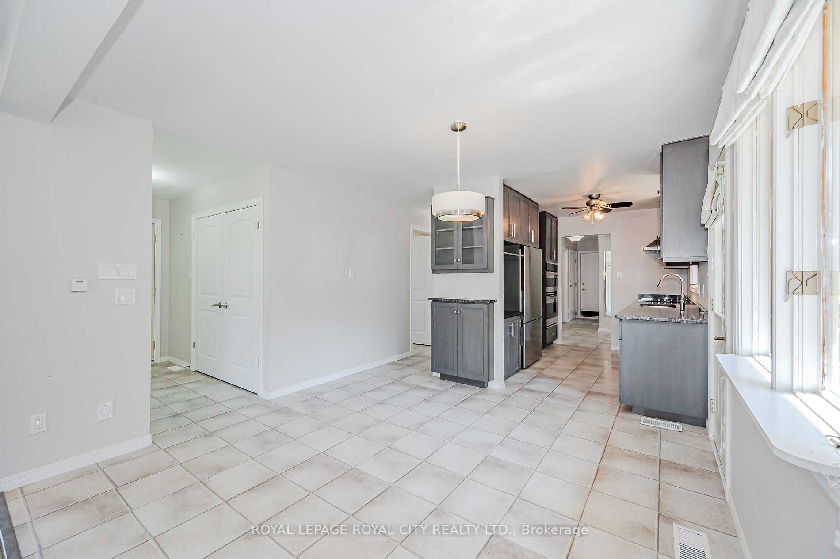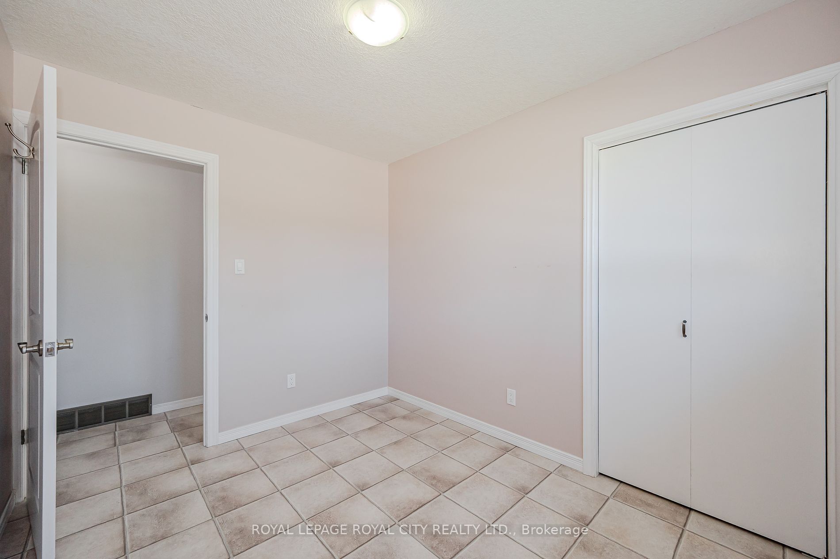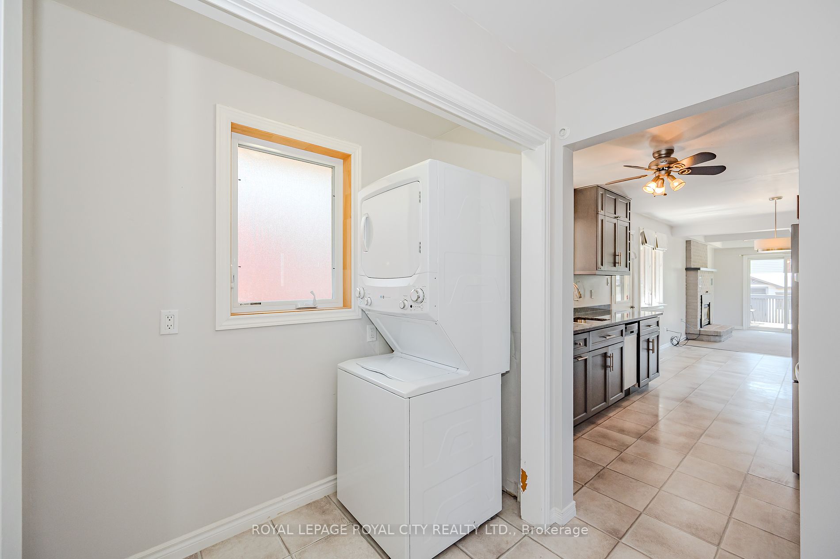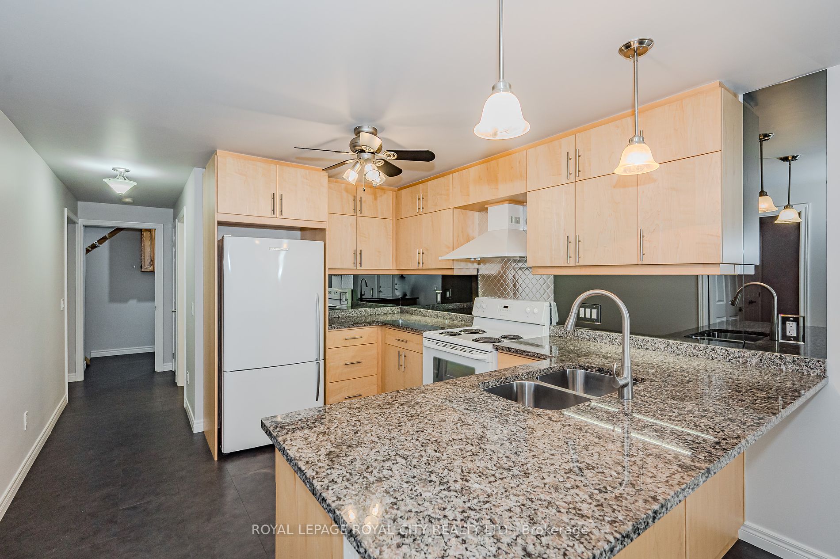$1,099,000
Available - For Sale
Listing ID: X8442486
4 Valleyridge Tr , Guelph, N1G 4A9, Ontario
| Welcome to 4 Valleyridge Trail! A beautifully updated, Gatto built bungalow nestled in Kortright Hills. Experience main-floor living with income potential in a quiet, serene neighbourhood. This corner lot property has so much to offer, including a two-bedroom accessory apartment. The main-floor features a functional open-concept living area. The kitchen boasts updated appliances, modern finishes, granite countertops, built-in double convection wall oven and plenty of cabinet space. Through the dining area, you'll discover a large, bright living room with sliding glass doors and a gas fireplace. A hallway leads to two spacious bedrooms, including a primary with a walk-in closet. There are two full bathrooms and laundry on the main floor. The accessory apartment features its own separate entrance off the front of the house, two additional bedrooms, another fully renovated bathroom and separate laundry. The living space is bright and airy, complemented by large windows and neutral, modern finishes. Complete with gorgeous kitchen featuring granite countertops, upgraded appliances and cabinetry. There is plenty of income potential or multi-family opportunity within this home. The two car garage offers additional storage space, with entrance to the main-floor. With hardscaping to complement the lot, this home shows beautifully. Enjoy the low maintenance yard, with gorgeous rock gardens and interlock. Located in the highly sought after Kortright Hills neighbourhood, close to amenities, parks, trails, the YMCA, schools, the University of Guelph and more! Book your private showing today. |
| Price | $1,099,000 |
| Taxes: | $5582.08 |
| Address: | 4 Valleyridge Tr , Guelph, N1G 4A9, Ontario |
| Lot Size: | 97.00 x 49.00 (Feet) |
| Acreage: | < .50 |
| Directions/Cross Streets: | Corner of Old Colony Trail and Valleyridge Trail |
| Rooms: | 7 |
| Rooms +: | 8 |
| Bedrooms: | 2 |
| Bedrooms +: | 2 |
| Kitchens: | 1 |
| Kitchens +: | 1 |
| Family Room: | N |
| Basement: | Finished, Full |
| Approximatly Age: | 31-50 |
| Property Type: | Detached |
| Style: | Bungalow |
| Exterior: | Brick, Wood |
| Garage Type: | Attached |
| (Parking/)Drive: | Pvt Double |
| Drive Parking Spaces: | 4 |
| Pool: | None |
| Approximatly Age: | 31-50 |
| Approximatly Square Footage: | 1100-1500 |
| Property Features: | Other, Park, Rec Centre, School |
| Fireplace/Stove: | Y |
| Heat Source: | Gas |
| Heat Type: | Forced Air |
| Central Air Conditioning: | Central Air |
| Sewers: | Sewers |
| Water: | Municipal |
$
%
Years
This calculator is for demonstration purposes only. Always consult a professional
financial advisor before making personal financial decisions.
| Although the information displayed is believed to be accurate, no warranties or representations are made of any kind. |
| ROYAL LEPAGE ROYAL CITY REALTY LTD. |
|
|

RAY NILI
Broker
Dir:
(416) 837 7576
Bus:
(905) 731 2000
Fax:
(905) 886 7557
| Virtual Tour | Book Showing | Email a Friend |
Jump To:
At a Glance:
| Type: | Freehold - Detached |
| Area: | Wellington |
| Municipality: | Guelph |
| Neighbourhood: | College |
| Style: | Bungalow |
| Lot Size: | 97.00 x 49.00(Feet) |
| Approximate Age: | 31-50 |
| Tax: | $5,582.08 |
| Beds: | 2+2 |
| Baths: | 3 |
| Fireplace: | Y |
| Pool: | None |
Locatin Map:
Payment Calculator:
