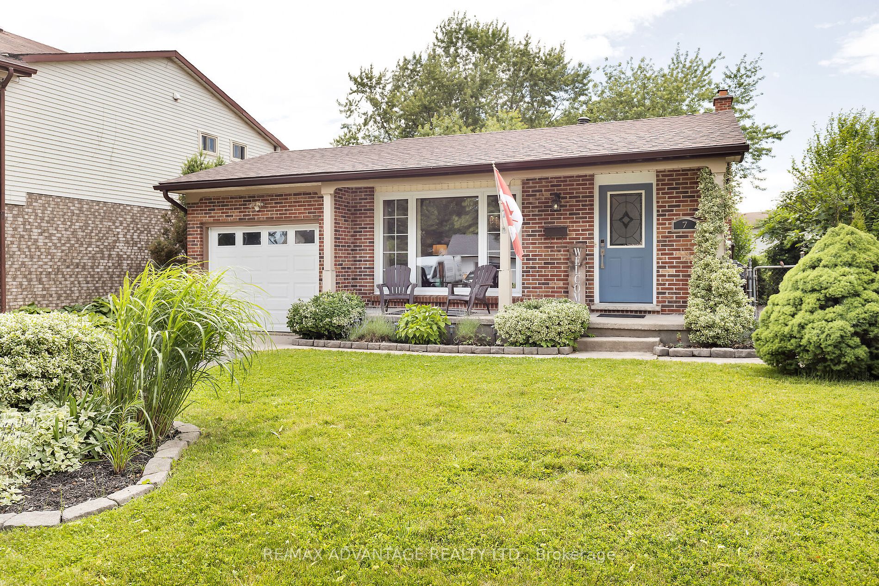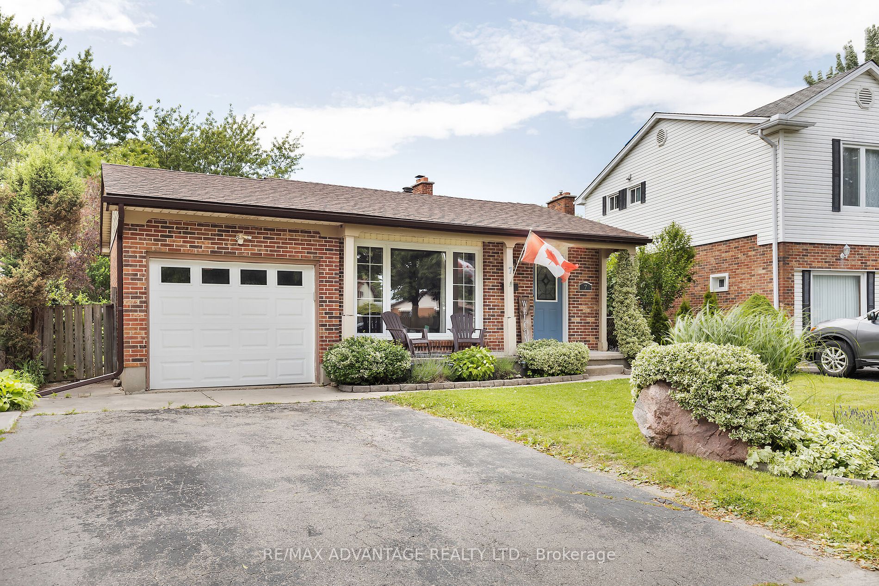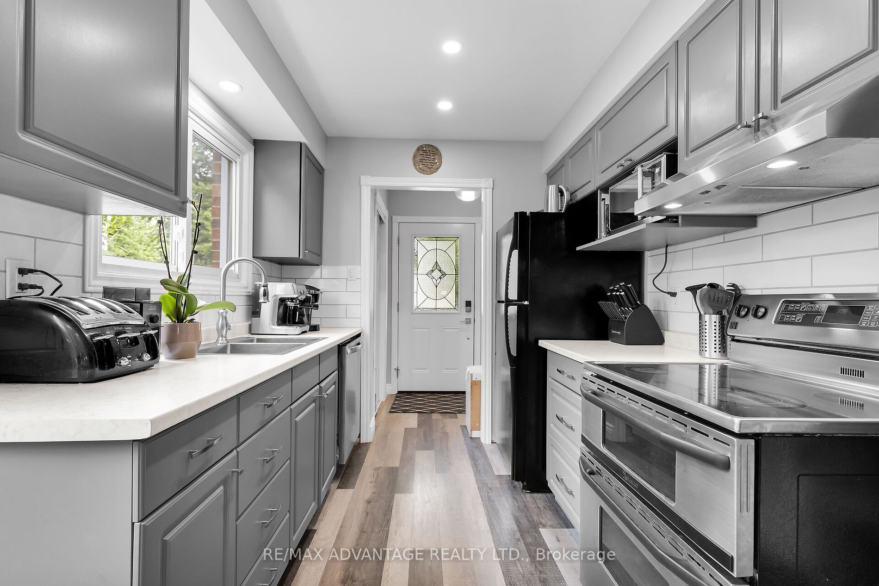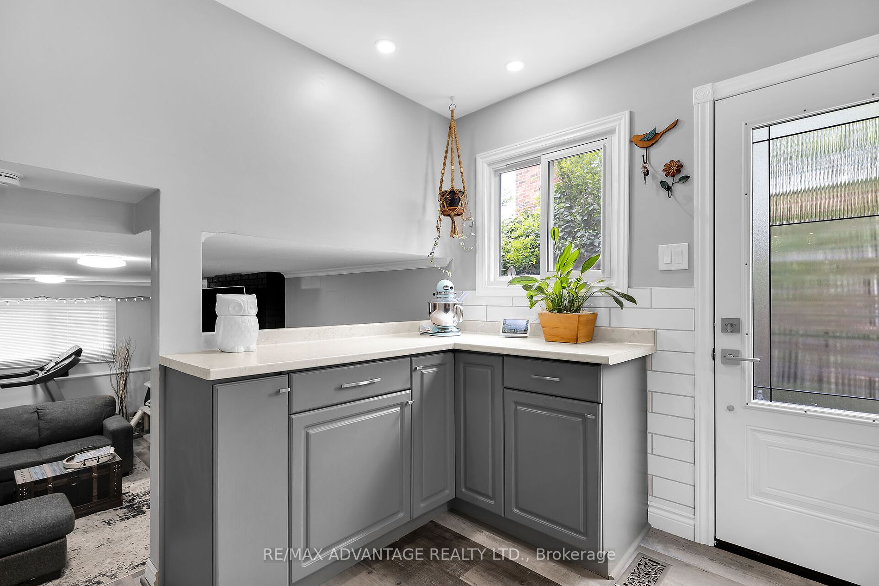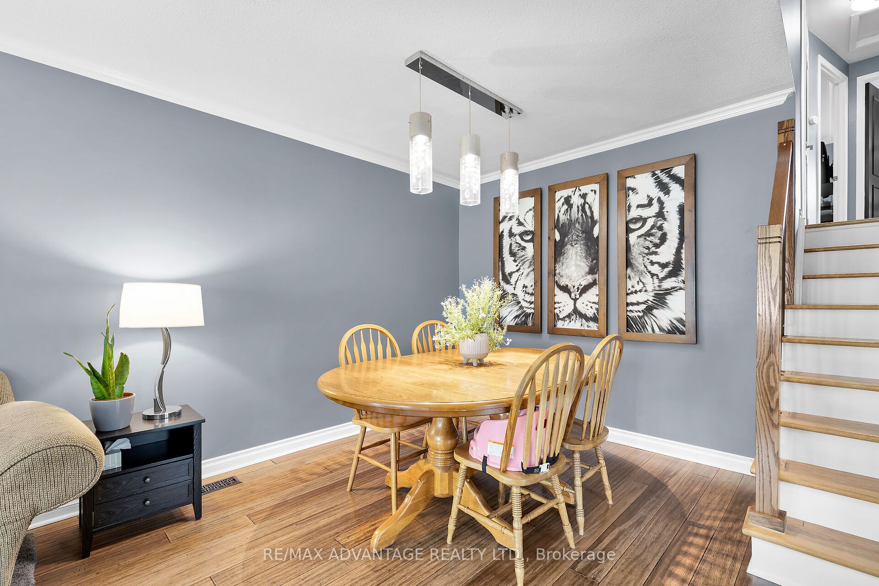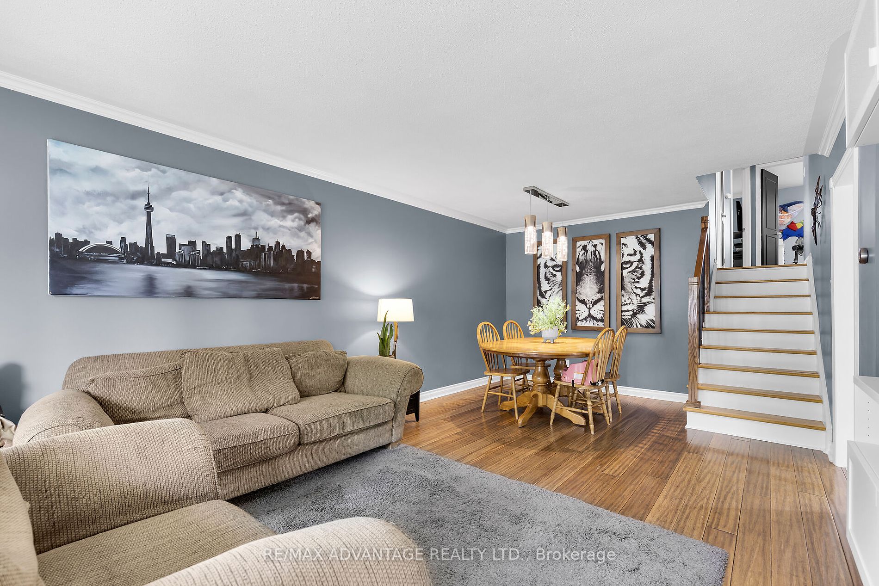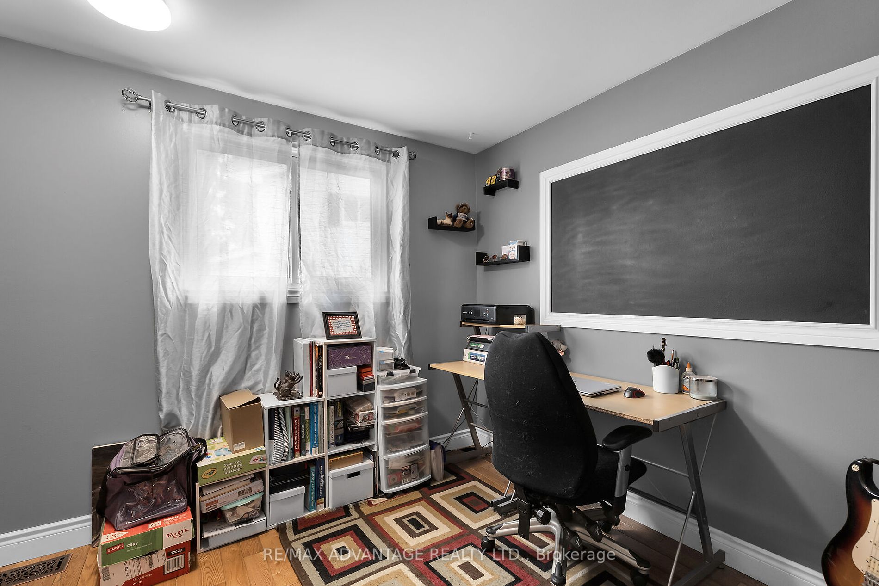$589,900
Available - For Sale
Listing ID: X8442756
7 Lochern Rd , London, N5Z 4L5, Ontario
| Pond Mills Gem!!! Fantastic 4 level backsplit located in a family friendly neighbourhood close to schools, parking, restaurants, shopping, and a quick drive to the 401. Walk into your main floor and enjoy your spacious sun filled living room and dining room. The Kitchen offers plenty of cabinet space and was updated in approx. 2020. The upper floor features 3 Bedrooms and a renovated main bathroom (2019). The third level features a large family room with a wood burning fireplace and a fourth bedroom and bathroom. The basement is unfinished but gives ample storage room and your laundry. This home is located on a pie shaped lot which means an extra large backyard perfect for entertaining and summer days can be spent splashing in the above ground pool. Updates over the years include: Roof (approx. 2018), Main Bathroom (approx. 2019), Kitchen (approx. 2020), Garage Door and opener (approx. 2018), Pool (2022), Family Room, Flooring ion main and lower floor, and more. |
| Price | $589,900 |
| Taxes: | $3550.63 |
| Assessment: | $0 |
| Assessment Year: | 2024 |
| Address: | 7 Lochern Rd , London, N5Z 4L5, Ontario |
| Acreage: | < .50 |
| Directions/Cross Streets: | LYSANDA |
| Rooms: | 11 |
| Rooms +: | 0 |
| Bedrooms: | 3 |
| Bedrooms +: | 1 |
| Kitchens: | 1 |
| Family Room: | Y |
| Basement: | Full |
| Approximatly Age: | 31-50 |
| Property Type: | Detached |
| Style: | Backsplit 4 |
| Exterior: | Brick, Vinyl Siding |
| Garage Type: | Attached |
| (Parking/)Drive: | Pvt Double |
| Drive Parking Spaces: | 2 |
| Pool: | Abv Grnd |
| Approximatly Age: | 31-50 |
| Approximatly Square Footage: | 1100-1500 |
| Fireplace/Stove: | Y |
| Heat Source: | Gas |
| Heat Type: | Forced Air |
| Central Air Conditioning: | Central Air |
| Laundry Level: | Lower |
| Elevator Lift: | N |
| Sewers: | Sewers |
| Water: | Municipal |
$
%
Years
This calculator is for demonstration purposes only. Always consult a professional
financial advisor before making personal financial decisions.
| Although the information displayed is believed to be accurate, no warranties or representations are made of any kind. |
| RE/MAX ADVANTAGE REALTY LTD. |
|
|

RAY NILI
Broker
Dir:
(416) 837 7576
Bus:
(905) 731 2000
Fax:
(905) 886 7557
| Virtual Tour | Book Showing | Email a Friend |
Jump To:
At a Glance:
| Type: | Freehold - Detached |
| Area: | Middlesex |
| Municipality: | London |
| Neighbourhood: | South T |
| Style: | Backsplit 4 |
| Approximate Age: | 31-50 |
| Tax: | $3,550.63 |
| Beds: | 3+1 |
| Baths: | 2 |
| Fireplace: | Y |
| Pool: | Abv Grnd |
Locatin Map:
Payment Calculator:
