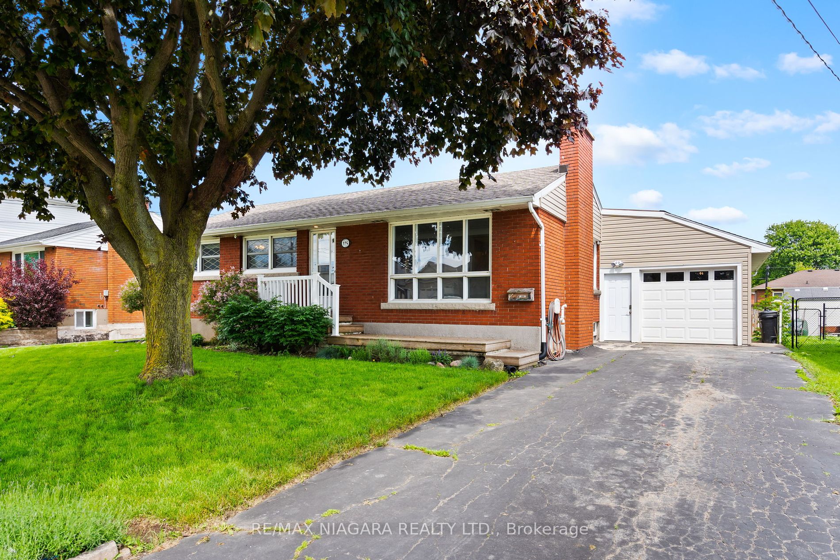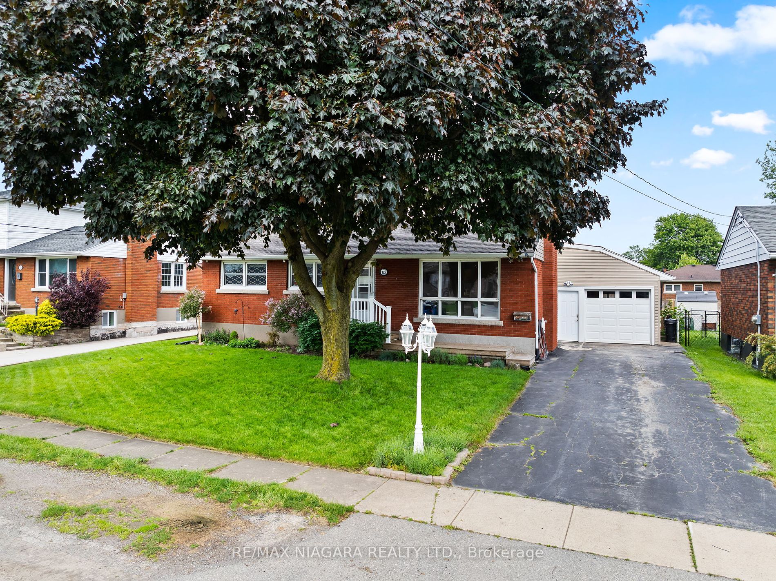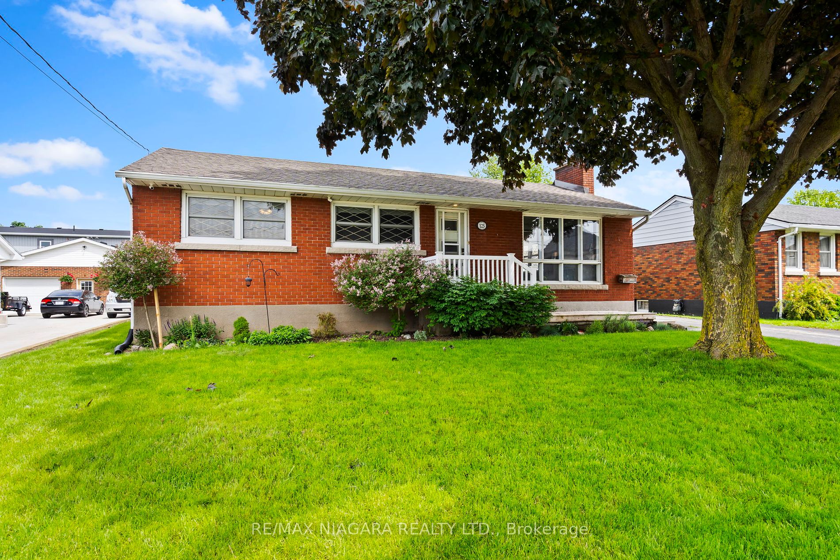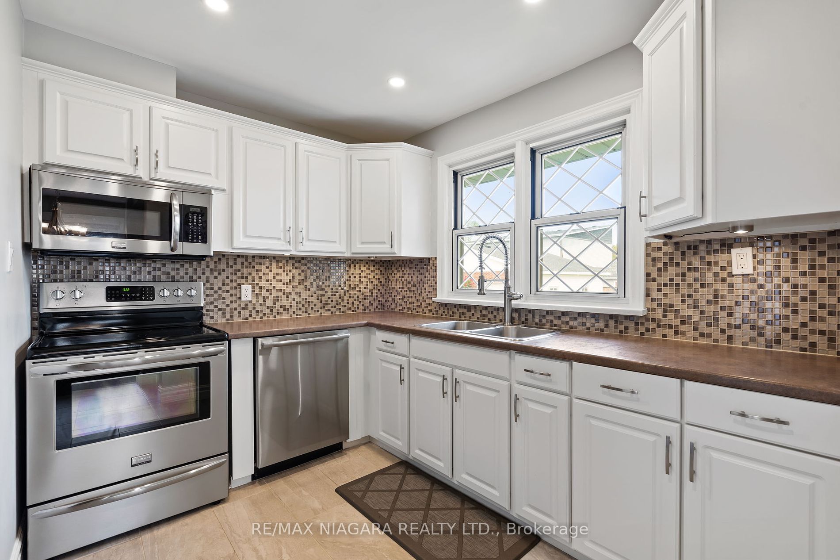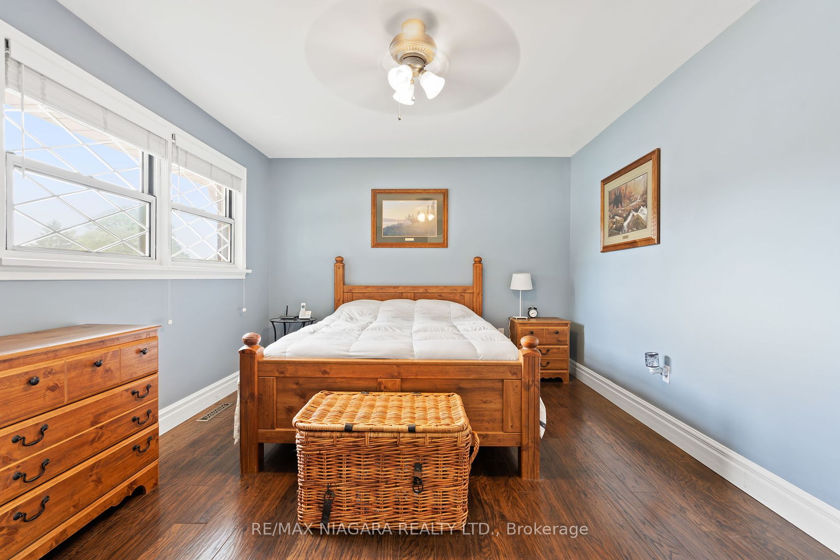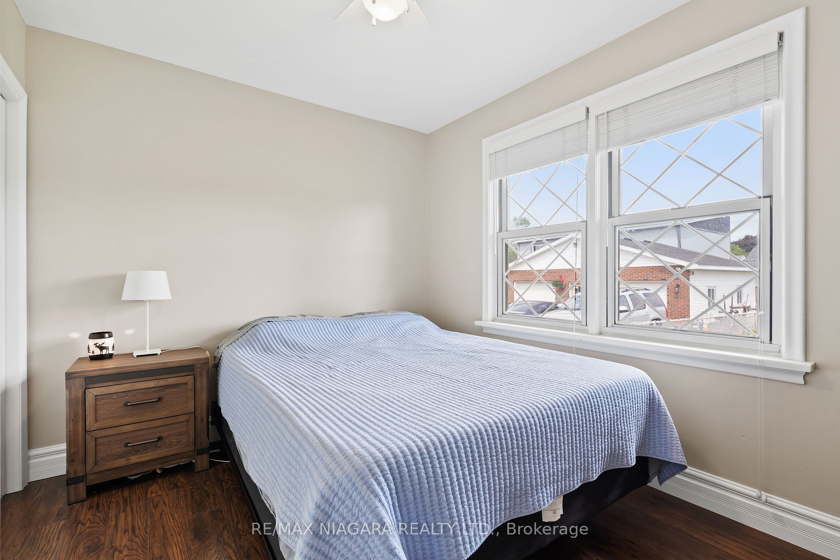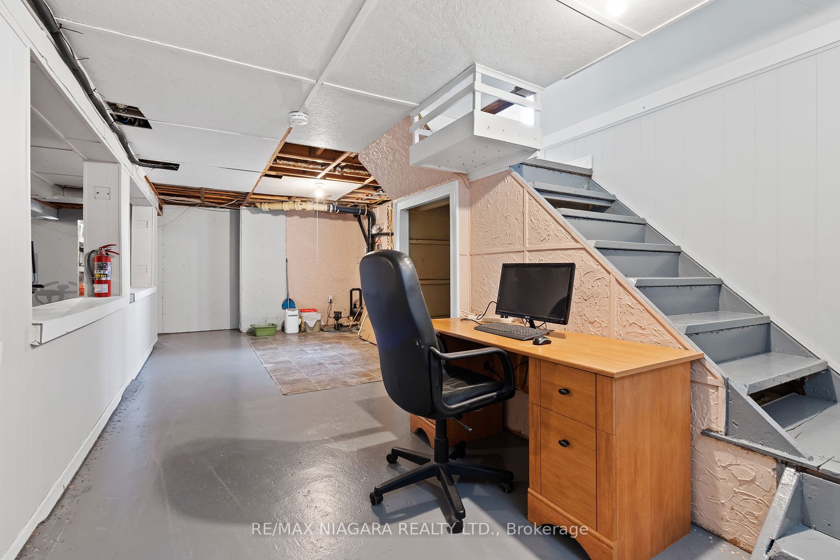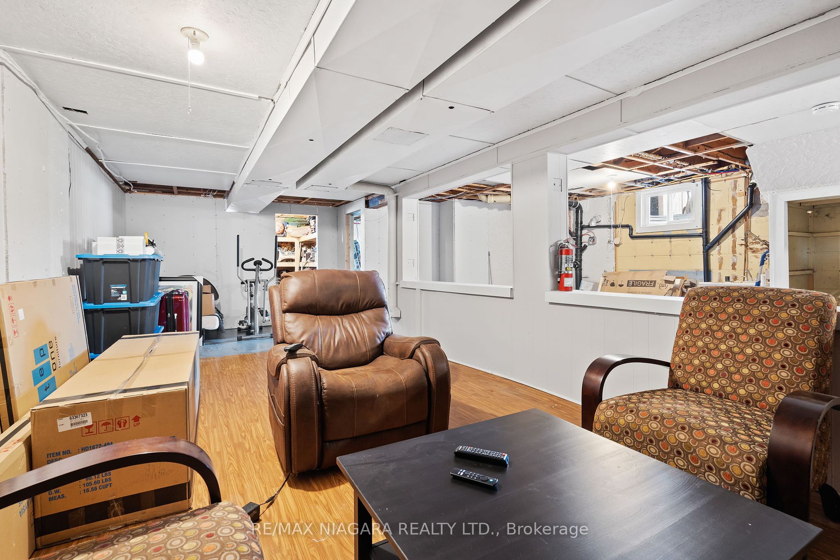$539,900
Available - For Sale
Listing ID: X8443954
125 Hampton Ave , Port Colborne, L3K 5R9, Ontario
| There's nothing to do but to move into this bright 2 bedroom brick bungalow in desirable Sugarloaf Neighbourhood. Walking distance to the Lakeshore promenade, Sunset Park and the Wainfleet section of the Friendship Trail, you'll discover quickly why this is one of the most sought after neighbourhoods in Port Colborne. With nearly 2000 sq ft of total living space, you'll have to get inside to truly appreciate how spacious this home feels. The main level is drenched with natural light from the oversized windows. Living room is complete with crown moulding, newer flooring, and cozy fireplace. Separate dinette with pantry off of kitchen with ample cabinetry and newer appliances, that over looks the 135' deep lot. Main level has been converted from a three bedroom to two bedroom but is easily converted back. Primary bedroom has large closet and vanity area. Main level is complete with second bedroom and 4 pc bath. Interior access from the garage leads to newly renovated laundry room. Lower level is partially completed with egress windows and features a family room and potential for an additional bedroom. Attached single garage is perfect as a man cave. |
| Price | $539,900 |
| Taxes: | $3974.62 |
| Address: | 125 Hampton Ave , Port Colborne, L3K 5R9, Ontario |
| Lot Size: | 62.17 x 135.25 (Feet) |
| Acreage: | < .50 |
| Directions/Cross Streets: | Between Sugarloaf Street and Ash Street |
| Rooms: | 7 |
| Rooms +: | 5 |
| Bedrooms: | 2 |
| Bedrooms +: | |
| Kitchens: | 1 |
| Family Room: | N |
| Basement: | Full, Part Fin |
| Approximatly Age: | 51-99 |
| Property Type: | Detached |
| Style: | Bungalow |
| Exterior: | Brick |
| Garage Type: | Attached |
| (Parking/)Drive: | Private |
| Drive Parking Spaces: | 2 |
| Pool: | None |
| Approximatly Age: | 51-99 |
| Approximatly Square Footage: | 700-1100 |
| Property Features: | Beach, Golf, Lake/Pond, Library, Park, School Bus Route |
| Fireplace/Stove: | Y |
| Heat Source: | Gas |
| Heat Type: | Forced Air |
| Central Air Conditioning: | Central Air |
| Sewers: | Sewers |
| Water: | Municipal |
$
%
Years
This calculator is for demonstration purposes only. Always consult a professional
financial advisor before making personal financial decisions.
| Although the information displayed is believed to be accurate, no warranties or representations are made of any kind. |
| RE/MAX NIAGARA REALTY LTD. |
|
|

RAY NILI
Broker
Dir:
(416) 837 7576
Bus:
(905) 731 2000
Fax:
(905) 886 7557
| Virtual Tour | Book Showing | Email a Friend |
Jump To:
At a Glance:
| Type: | Freehold - Detached |
| Area: | Niagara |
| Municipality: | Port Colborne |
| Style: | Bungalow |
| Lot Size: | 62.17 x 135.25(Feet) |
| Approximate Age: | 51-99 |
| Tax: | $3,974.62 |
| Beds: | 2 |
| Baths: | 1 |
| Fireplace: | Y |
| Pool: | None |
Locatin Map:
Payment Calculator:
