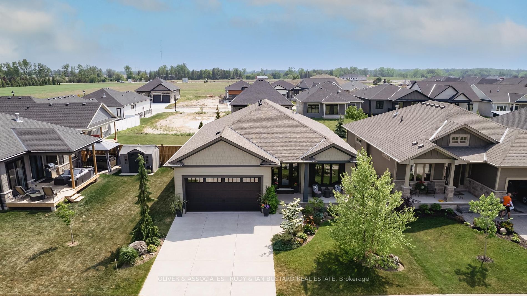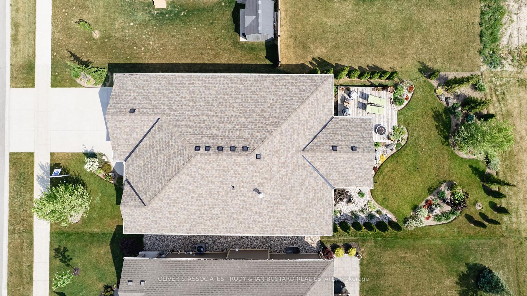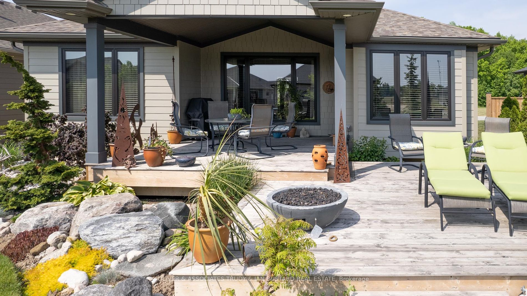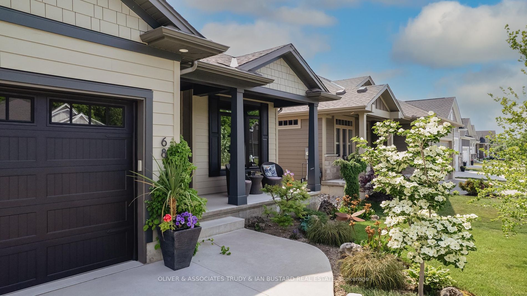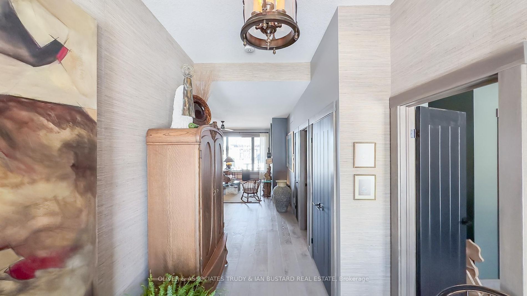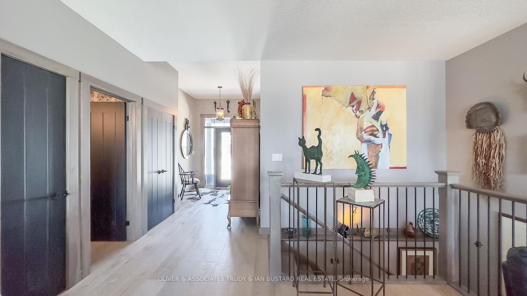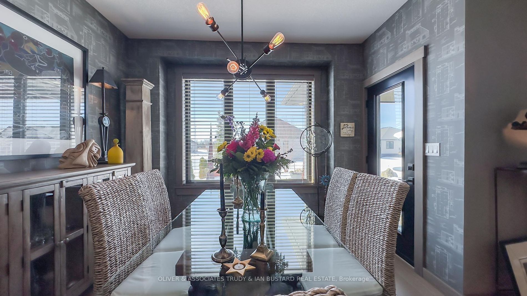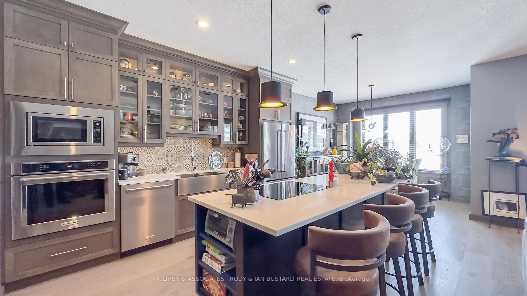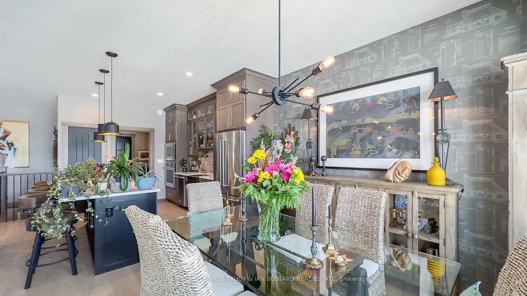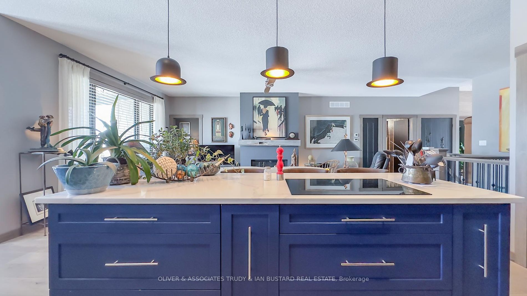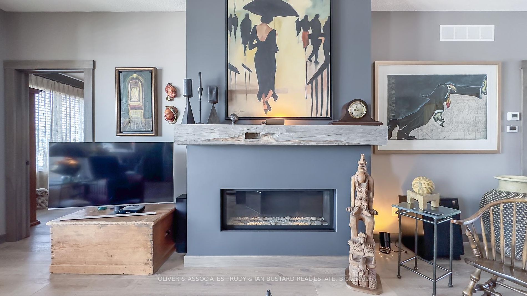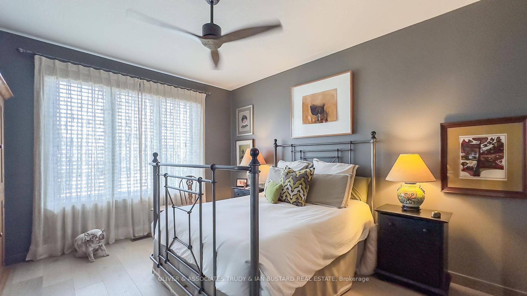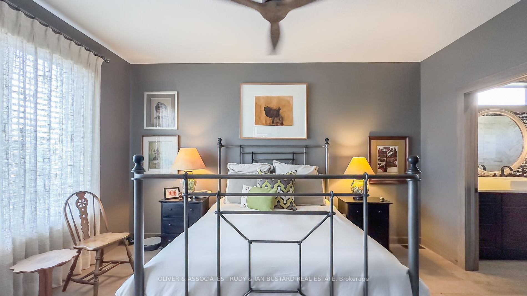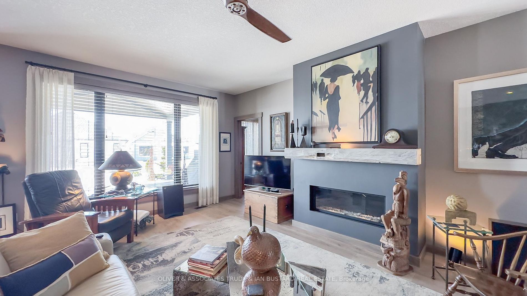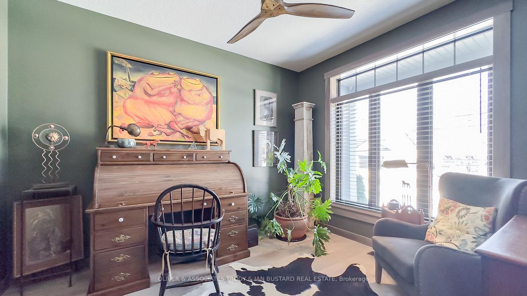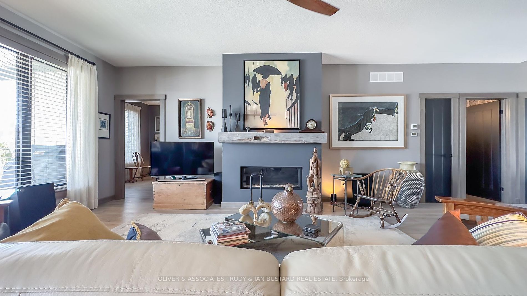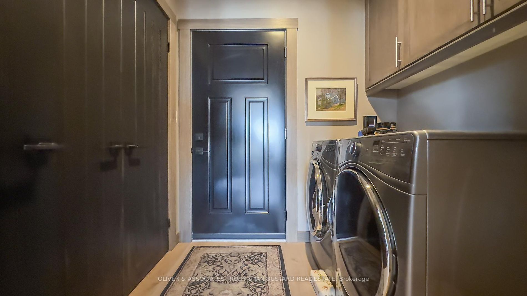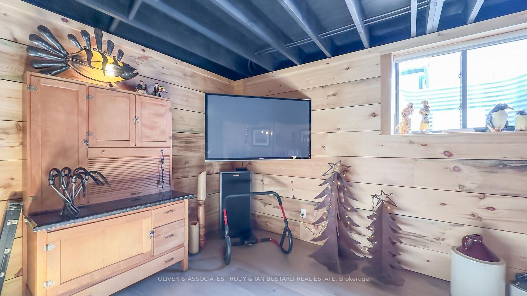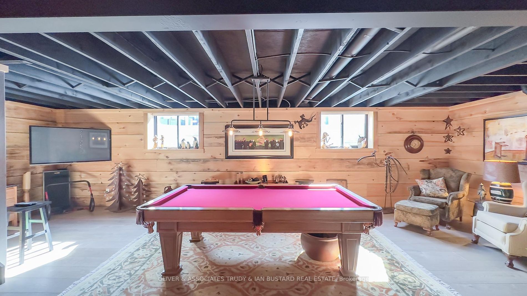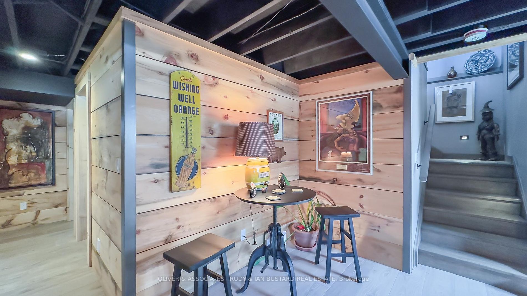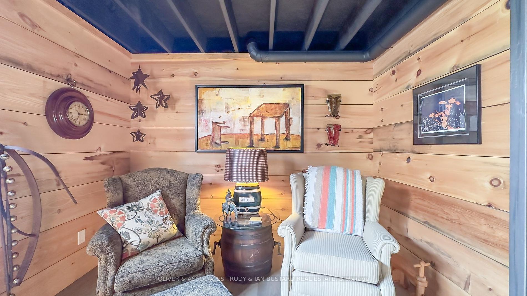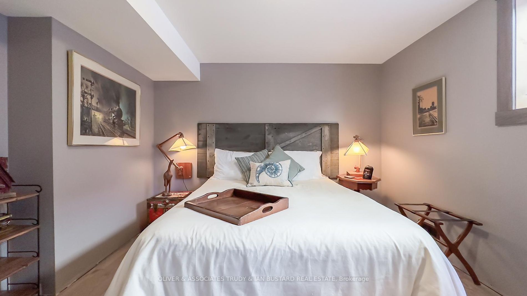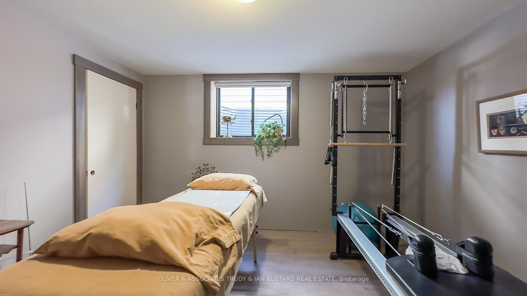$925,000
Available - For Sale
Listing ID: X8369324
68 Deerfield Rd , Lambton Shores, N0M 1T0, Ontario
| Welcome to this stunning spacious home decorated with an artistic flair and impeccable taste in rich colours and unique wall treatments. This home is a custom build by the owner which is superior to a builders level of finishes. A very spacious floor plan includes a grand foyer welcoming you into the open concept great room with fireplace and oversized kitchen/dining area with tons of cupboards, a huge island with Induction cooktop, built in wall oven and microwave, stainless steel double farmhouse style sinks and pantry. There are also 2 bedrooms and 2 full bathrooms & laundry room on the main floor. The patio door opens to a covered deck and professionally landscaped yard. The lower level boasts a large family room with softwood board walls creating a rustic flair, a sauna room and two bedrooms with a full bathroom. There is plenty of storage area in the utility room. Siding is James Hardie cement board. Ideally located within easy walking distance to shopping, Main St. and the beach with its world-class sunsets. |
| Extras: negotiable items: pool table, lawn mower & tools, snow blower, fire bowl on back deck, stone & iron table on back deck, table & 6 chairs on back deck/garage, bar stools in games room, |
| Price | $925,000 |
| Taxes: | $4517.00 |
| Assessment: | $444000 |
| Assessment Year: | 2023 |
| Address: | 68 Deerfield Rd , Lambton Shores, N0M 1T0, Ontario |
| Lot Size: | 49.00 x 130.00 (Feet) |
| Directions/Cross Streets: | Tattersall |
| Rooms: | 9 |
| Bedrooms: | 2 |
| Bedrooms +: | 2 |
| Kitchens: | 1 |
| Family Room: | Y |
| Basement: | Finished |
| Approximatly Age: | 6-15 |
| Property Type: | Detached |
| Style: | Bungalow |
| Exterior: | Other |
| Garage Type: | Attached |
| (Parking/)Drive: | Pvt Double |
| Drive Parking Spaces: | 2 |
| Pool: | None |
| Approximatly Age: | 6-15 |
| Approximatly Square Footage: | 1100-1500 |
| Property Features: | Golf, Library, Place Of Worship, Public Transit, School Bus Route |
| Fireplace/Stove: | Y |
| Heat Source: | Gas |
| Heat Type: | Forced Air |
| Central Air Conditioning: | Central Air |
| Laundry Level: | Main |
| Elevator Lift: | N |
| Sewers: | Sewers |
| Water: | Municipal |
$
%
Years
This calculator is for demonstration purposes only. Always consult a professional
financial advisor before making personal financial decisions.
| Although the information displayed is believed to be accurate, no warranties or representations are made of any kind. |
| OLIVER & ASSOCIATES TRUDY & IAN BUSTARD REAL ESTATE |
|
|

RAY NILI
Broker
Dir:
(416) 837 7576
Bus:
(905) 731 2000
Fax:
(905) 886 7557
| Virtual Tour | Book Showing | Email a Friend |
Jump To:
At a Glance:
| Type: | Freehold - Detached |
| Area: | Lambton |
| Municipality: | Lambton Shores |
| Neighbourhood: | Grand Bend |
| Style: | Bungalow |
| Lot Size: | 49.00 x 130.00(Feet) |
| Approximate Age: | 6-15 |
| Tax: | $4,517 |
| Beds: | 2+2 |
| Baths: | 3 |
| Fireplace: | Y |
| Pool: | None |
Locatin Map:
Payment Calculator:
