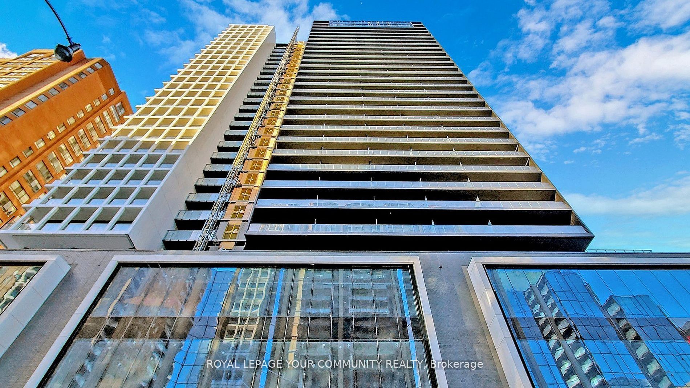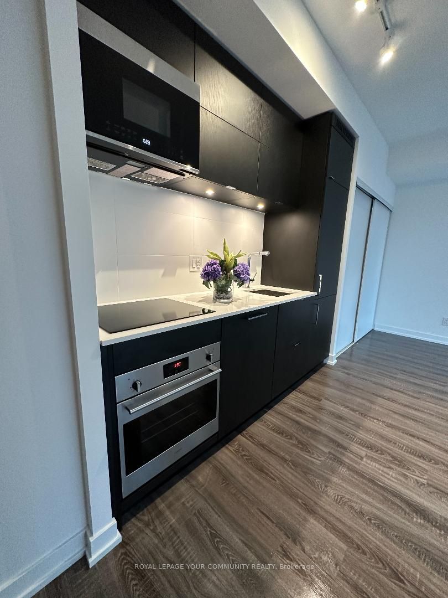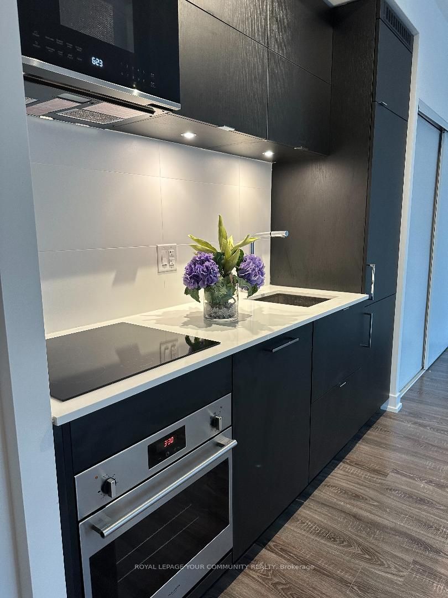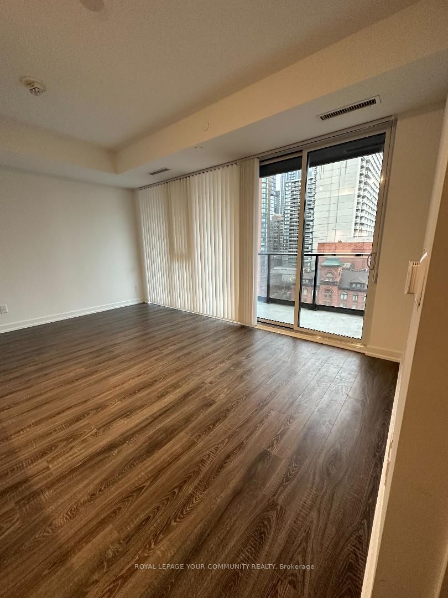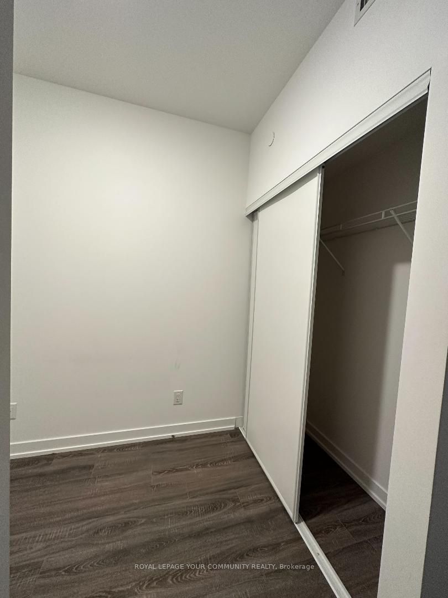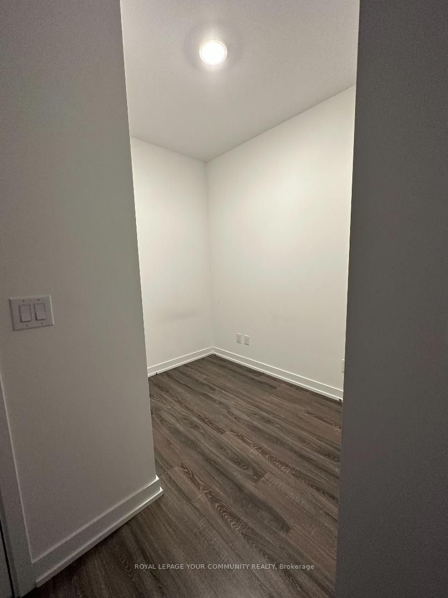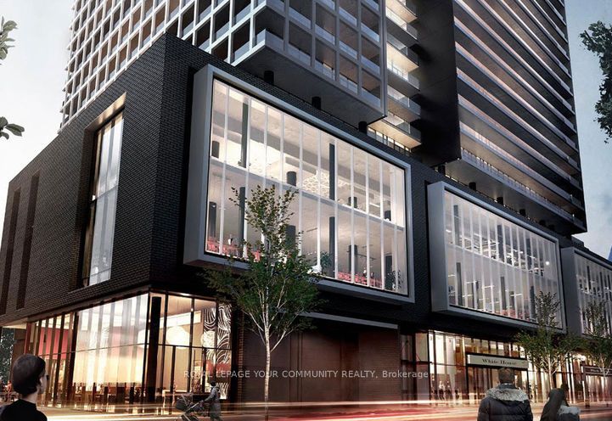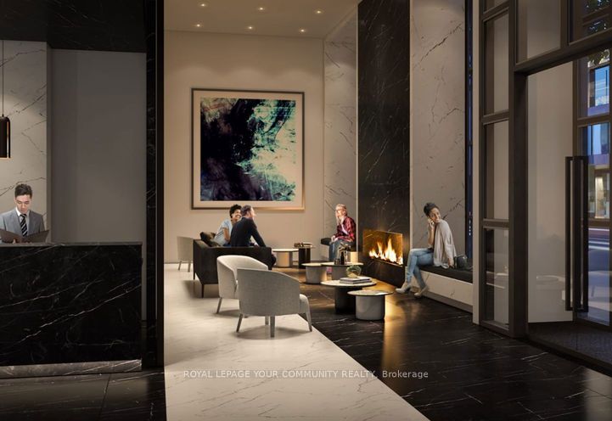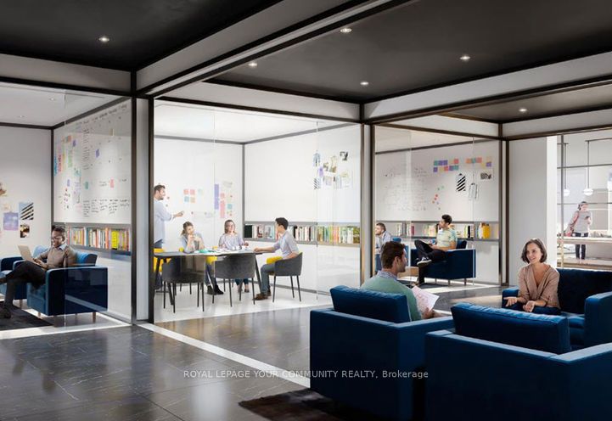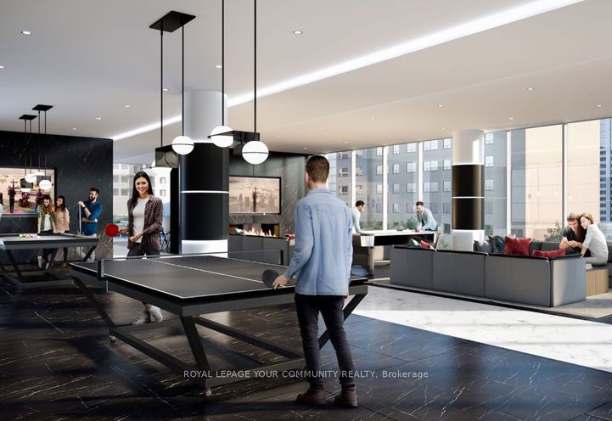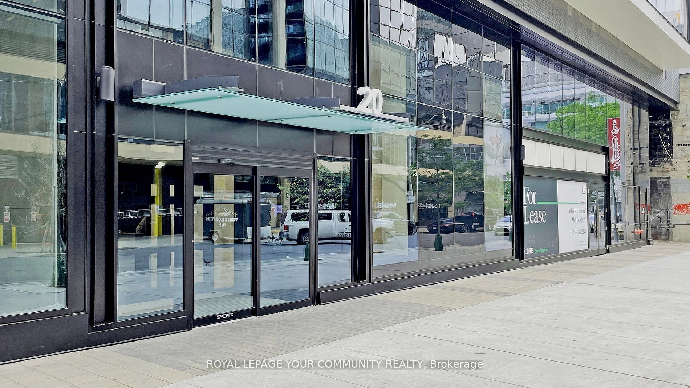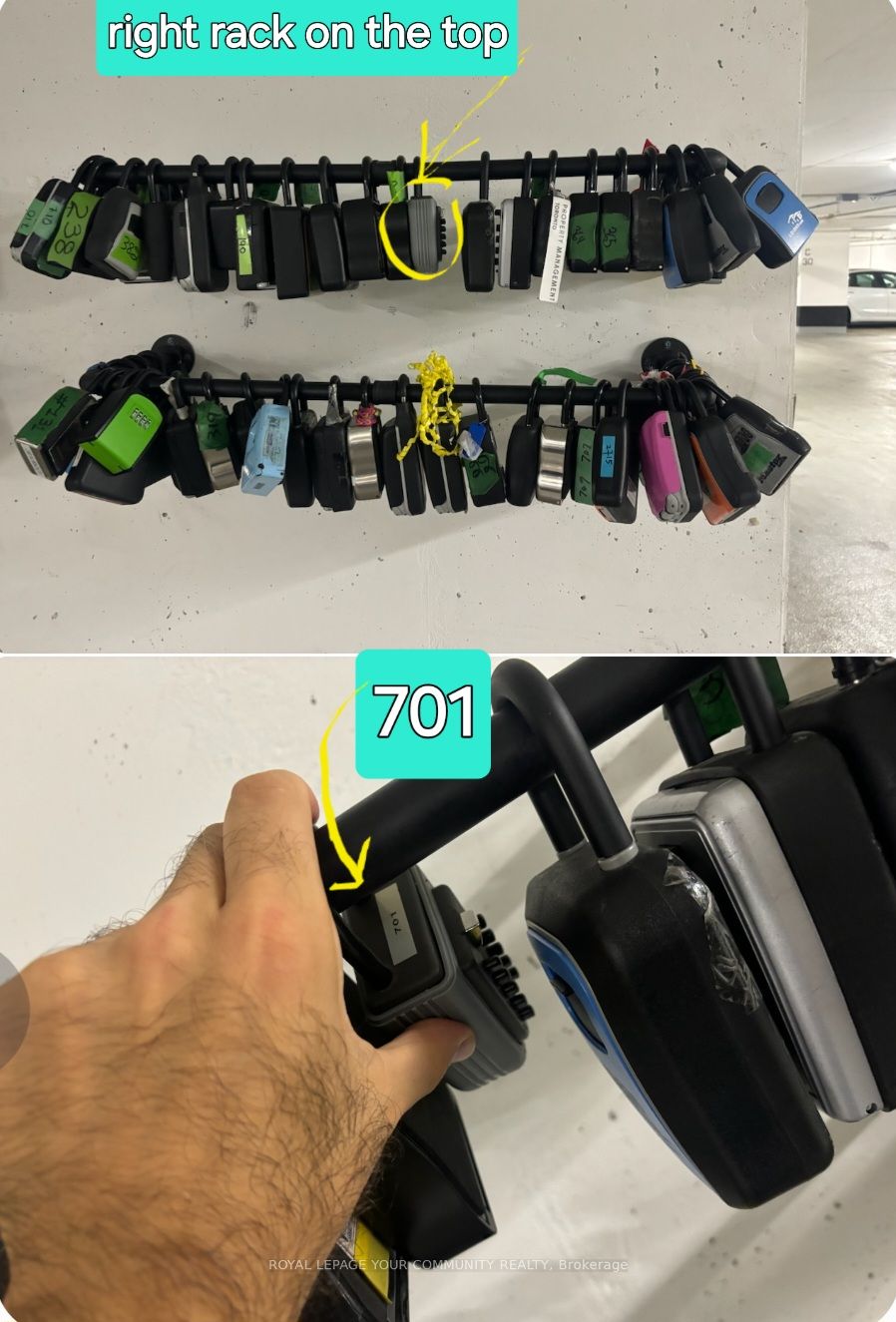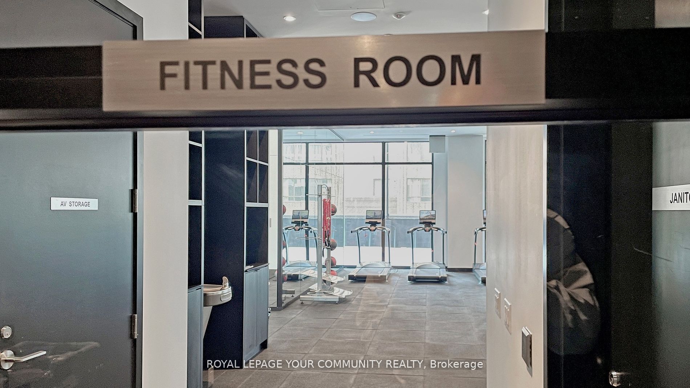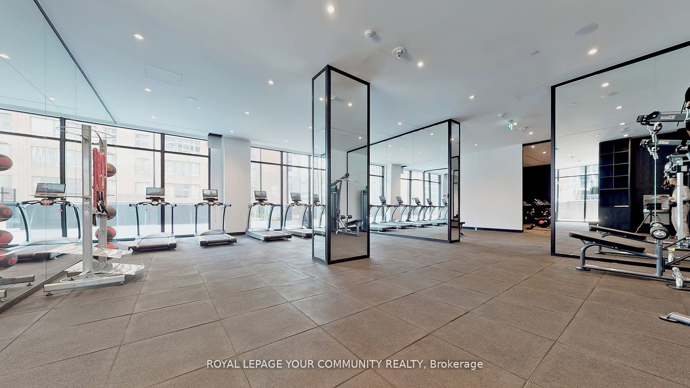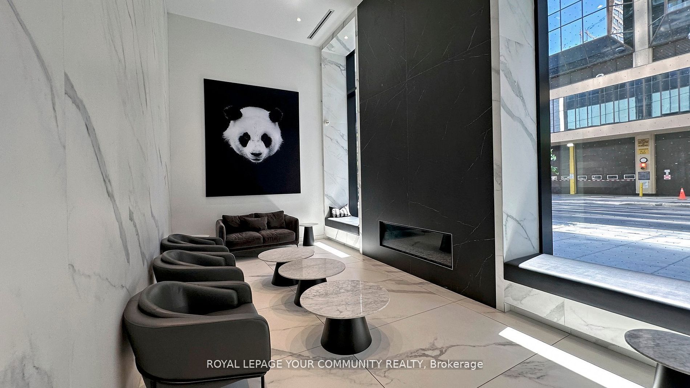Leased
Listing ID: C9364406
20 EDWARD St North , Unit 701, Toronto, M5G 1C9, Ontario
| Brand New Prestige "Panda" Condo,Designed By Ceccon Simone! 100% Walk Score! 1 Min. To Dundas Sq,Subway,Bay St,Minutes To U Of T,Ryerson,Other Colleges,Hospitals,Financial Core & Eaton Centre.Very Practical Studio + Den(Can Use As Bdrm).9 Ft Ceilings,Floor-To-Ceiling Windows W/Custom Blinds,Oversized Private Balcony(Terrace).Pre-Engineered Flooring,Smooth Ceilings,Integrated Premium Kitchen Appliances,Stone Countertops,Backsplash & Undermount Sink.Building Boasts Party Rm,Lounge,Prep Kitchen,Outdoor Bbq,Study & Meeting Area,Movie Theatre,Outdoor Sports Court,Gym & Yoga Studio. |
| Extras: Bathroom Cabinetry Custom Designed By Cecconi Simone.Corian Countertop & Sink,Designer Tub & Fixtures,Designer Accessories.Separate Laundry Nook.Smoke & Carbon Monoxide Central Systems,Security & Access Control Panel. 24Hr Concierge. |
| Listed Price | $2,200 |
| Payment Frequency: | Monthly |
| Payment Method: | Cheque |
| Rental Application Required: | Y |
| Deposit Required: | Y |
| Credit Check: | Y |
| Employment Letter | Y |
| Lease Agreement | Y |
| References Required: | Y |
| Buy Option | Y |
| Occupancy by: | Vacant |
| Address: | 20 EDWARD St North , Unit 701, Toronto, M5G 1C9, Ontario |
| Province/State: | Ontario |
| Property Management | Comfort P.M. 905-605-7788 |
| Condo Corporation No | TSCC |
| Level | 07 |
| Unit No | 01 |
| Directions/Cross Streets: | YONGE/DUNDAS/BAY |
| Rooms: | 4 |
| Rooms +: | 0 |
| Bedrooms: | 1 |
| Bedrooms +: | 0 |
| Kitchens: | 1 |
| Family Room: | N |
| Basement: | None |
| Furnished: | N |
| Approximatly Age: | 0-5 |
| Property Type: | Condo Apt |
| Style: | Apartment |
| Exterior: | Concrete, Metal/Side |
| Garage Type: | Underground |
| Garage(/Parking)Space: | 0.00 |
| Drive Parking Spaces: | 0 |
| Park #1 | |
| Parking Type: | None |
| Exposure: | N |
| Balcony: | Open |
| Locker: | None |
| Pet Permited: | Restrict |
| Approximatly Age: | 0-5 |
| Approximatly Square Footage: | 0-499 |
| Building Amenities: | Bbqs Allowed, Bus Ctr (Wifi Bldg), Gym, Party/Meeting Room, Sauna |
| Property Features: | Arts Centre, Clear View, Hospital, Library, Public Transit, School |
| CAC Included: | Y |
| Common Elements Included: | Y |
| Heat Included: | Y |
| Building Insurance Included: | Y |
| Fireplace/Stove: | N |
| Heat Source: | Gas |
| Heat Type: | Fan Coil |
| Central Air Conditioning: | Central Air |
| Laundry Level: | Main |
| Ensuite Laundry: | Y |
| Although the information displayed is believed to be accurate, no warranties or representations are made of any kind. |
| ROYAL LEPAGE YOUR COMMUNITY REALTY |
|
|

RAY NILI
Broker
Dir:
(416) 837 7576
Bus:
(905) 731 2000
Fax:
(905) 886 7557
| Email a Friend |
Jump To:
At a Glance:
| Type: | Condo - Condo Apt |
| Area: | Toronto |
| Municipality: | Toronto |
| Neighbourhood: | Bay Street Corridor |
| Style: | Apartment |
| Approximate Age: | 0-5 |
| Beds: | 1 |
| Baths: | 1 |
| Fireplace: | N |
Locatin Map:
