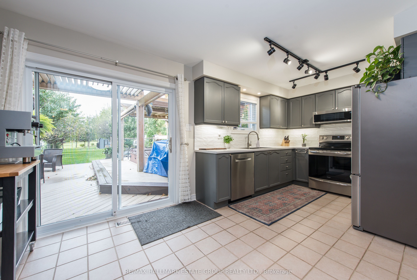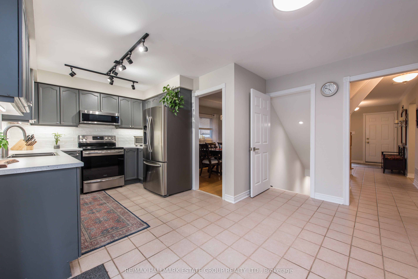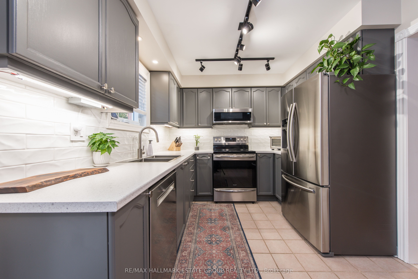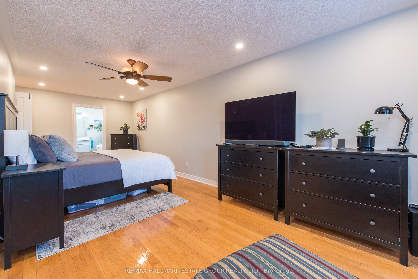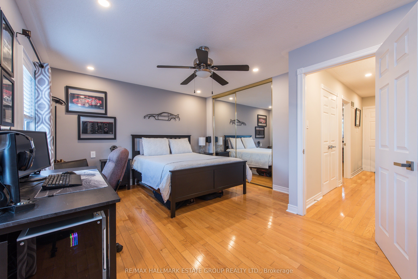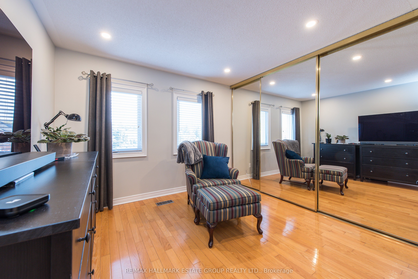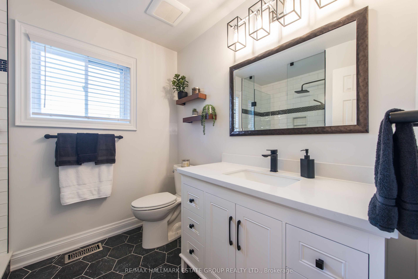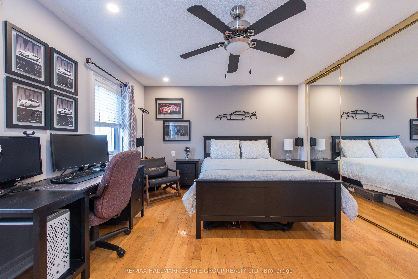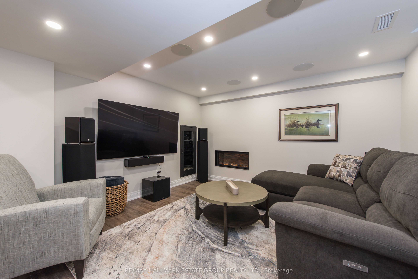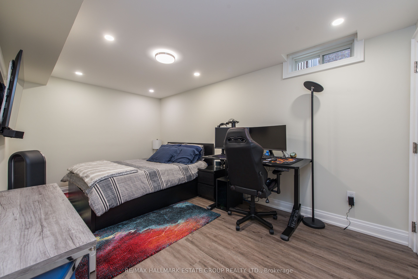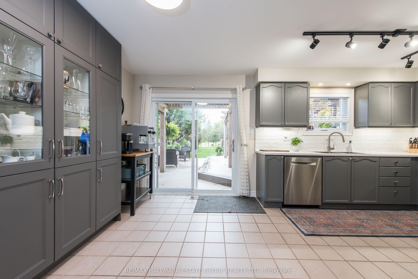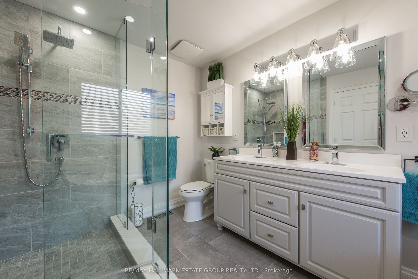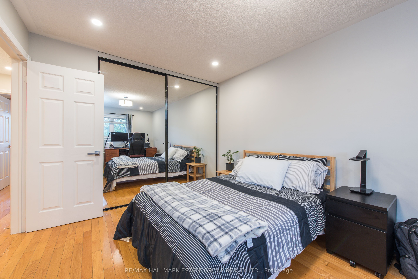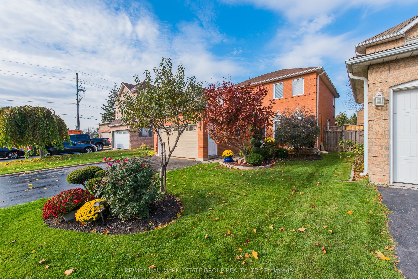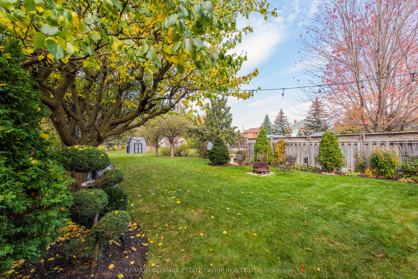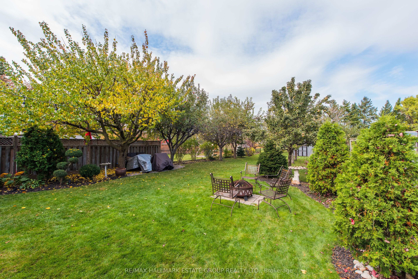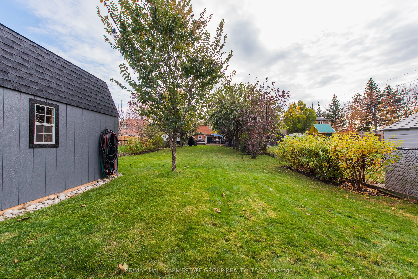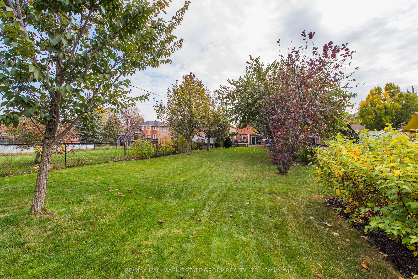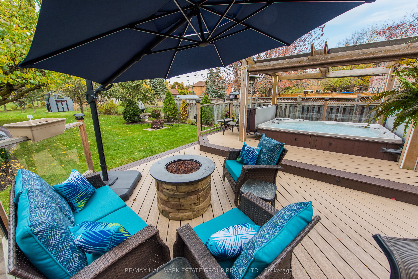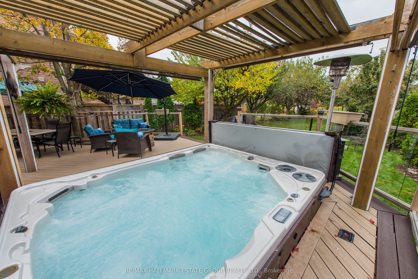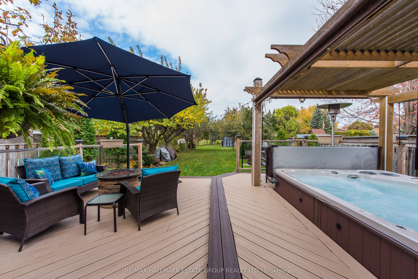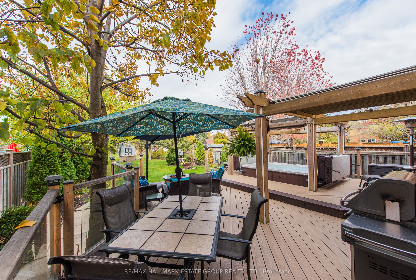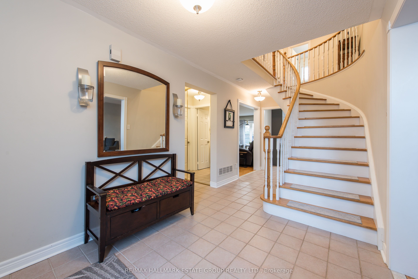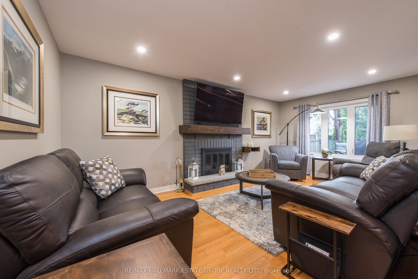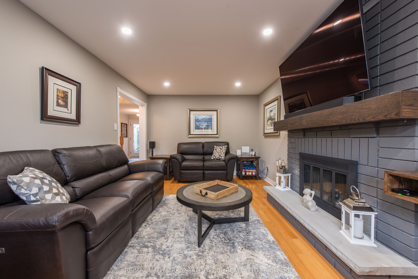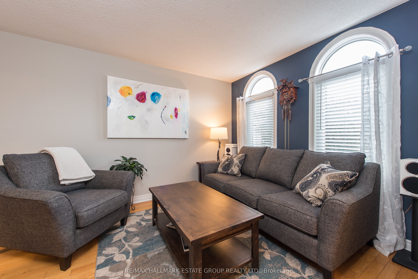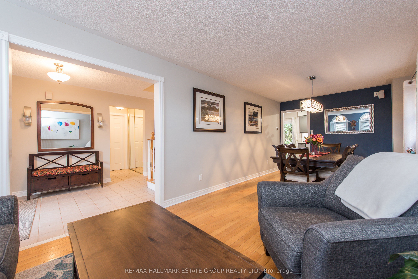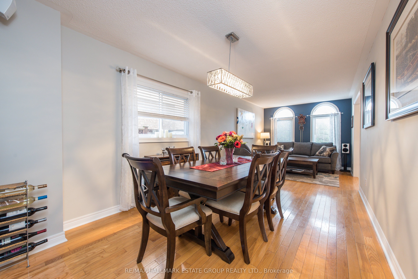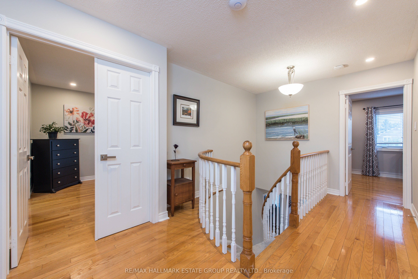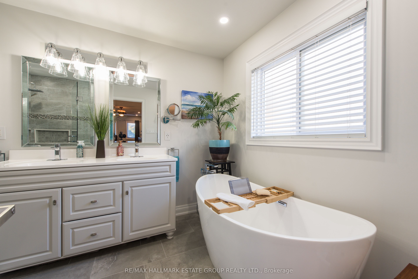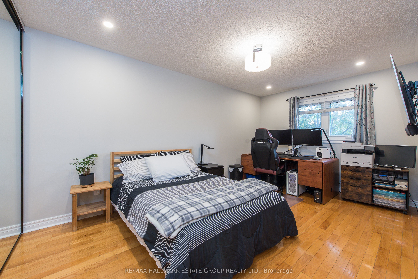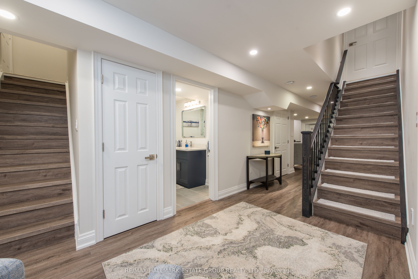$1,329,000
Available - For Sale
Listing ID: W9398677
5 Cochrane Ave , Brampton, L6Z 4H8, Ontario
| This gorgeous, renovated home is situated on a spectacular 39 x 289 foot lot in the sought-after Heart Lake neighbourhood. It feels like living in your very own park, as it has this expansive lot, further it backs onto greenspace and offers the potential for a garden suite. The main floor features a great layout with a large, updated kitchen that includes a pantry wall and sliding doors leading to a magical yard with a deck and hot tub. There is also a main floor laundry room and a large family room with gorgeous views. The home has an entrance from the garage into the house and a separate entrance to a fully finished basement from the garage, which includes plumbing rough-ins for a kitchen, rec room, gym, bedroom, and bath. The basement has spray-foamed interior walls and Sonopan insulation between the floors for sound insulation, making it ideal for a nanny suite. The huge primary bedroom boasts a sumptuous spa-like ensuite with a separate shower and soaker tub, while two other spacious bedrooms share another beautifully renovated bathroom. The property also includes 200 amp service and a two-car insulated garage. |
| Extras: Composite deck, hot tub, basement cold cellar, extra large bedrooms, sound deadening in basement walls/ceiling. |
| Price | $1,329,000 |
| Taxes: | $6320.12 |
| Address: | 5 Cochrane Ave , Brampton, L6Z 4H8, Ontario |
| Lot Size: | 39.37 x 289.76 (Feet) |
| Directions/Cross Streets: | Kennedy Rd & Cochrane Ave |
| Rooms: | 8 |
| Rooms +: | 3 |
| Bedrooms: | 3 |
| Bedrooms +: | 1 |
| Kitchens: | 1 |
| Family Room: | Y |
| Basement: | Finished, Sep Entrance |
| Property Type: | Detached |
| Style: | 2-Storey |
| Exterior: | Brick |
| Garage Type: | Built-In |
| (Parking/)Drive: | Private |
| Drive Parking Spaces: | 6 |
| Pool: | None |
| Other Structures: | Garden Shed |
| Property Features: | Fenced Yard, Lake/Pond, Park, Place Of Worship, School |
| Fireplace/Stove: | Y |
| Heat Source: | Gas |
| Heat Type: | Forced Air |
| Central Air Conditioning: | Central Air |
| Laundry Level: | Main |
| Elevator Lift: | N |
| Sewers: | Sewers |
| Water: | Municipal |
$
%
Years
This calculator is for demonstration purposes only. Always consult a professional
financial advisor before making personal financial decisions.
| Although the information displayed is believed to be accurate, no warranties or representations are made of any kind. |
| RE/MAX HALLMARK ESTATE GROUP REALTY LTD. |
|
|

RAY NILI
Broker
Dir:
(416) 837 7576
Bus:
(905) 731 2000
Fax:
(905) 886 7557
| Virtual Tour | Book Showing | Email a Friend |
Jump To:
At a Glance:
| Type: | Freehold - Detached |
| Area: | Peel |
| Municipality: | Brampton |
| Neighbourhood: | Heart Lake East |
| Style: | 2-Storey |
| Lot Size: | 39.37 x 289.76(Feet) |
| Tax: | $6,320.12 |
| Beds: | 3+1 |
| Baths: | 4 |
| Fireplace: | Y |
| Pool: | None |
Locatin Map:
Payment Calculator:
