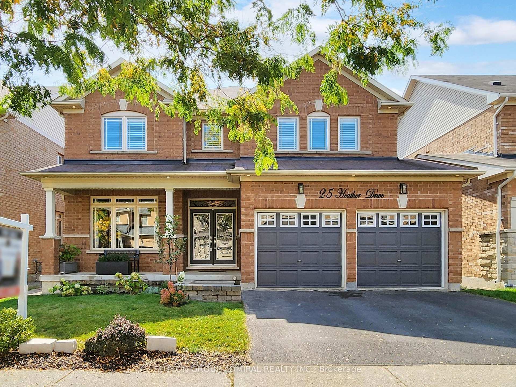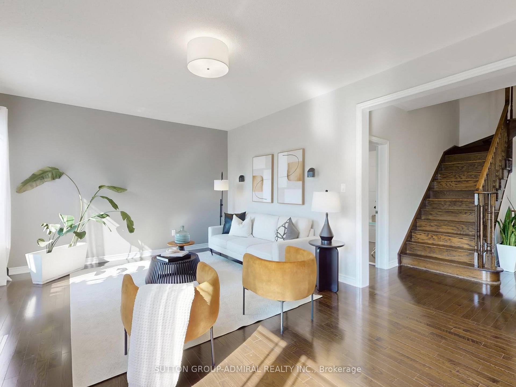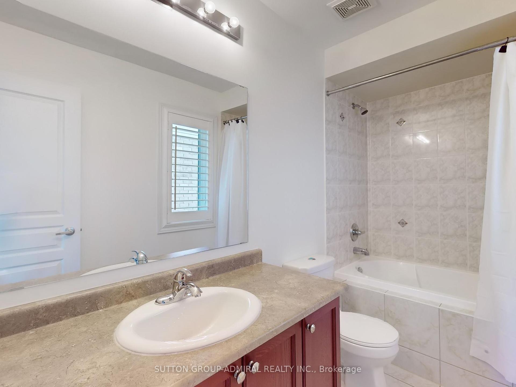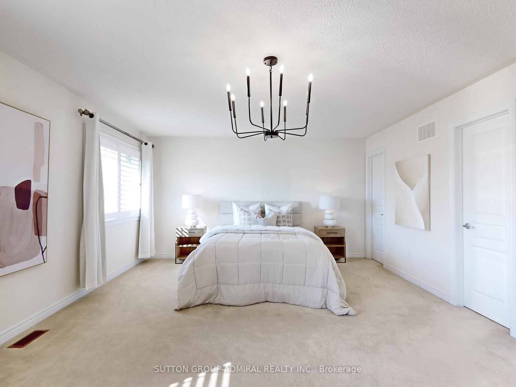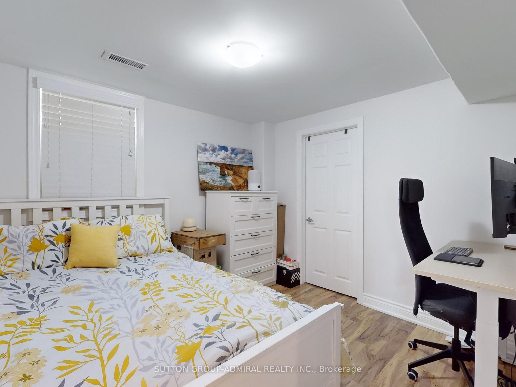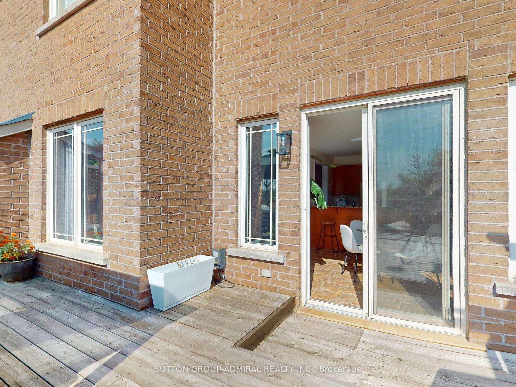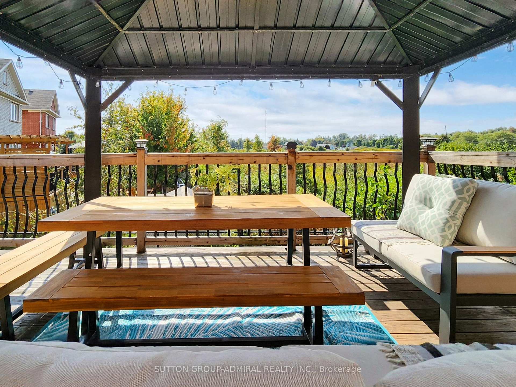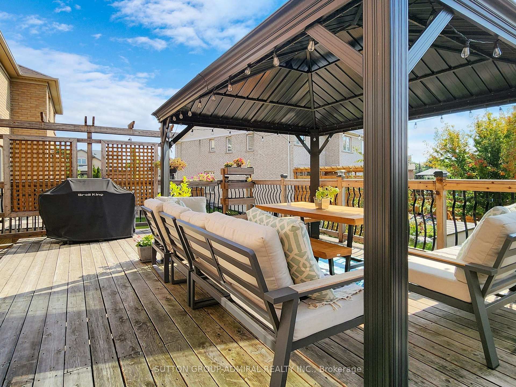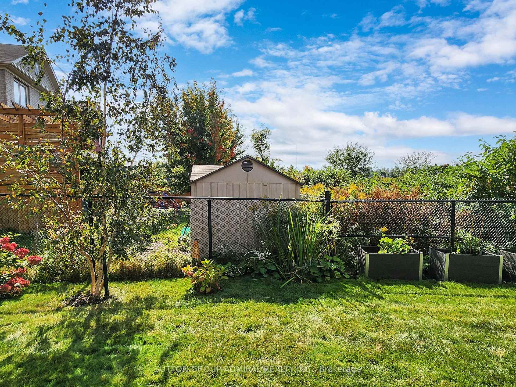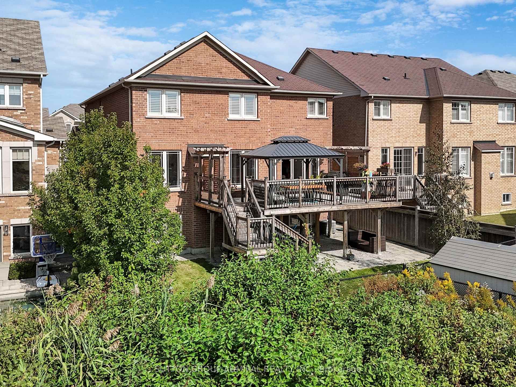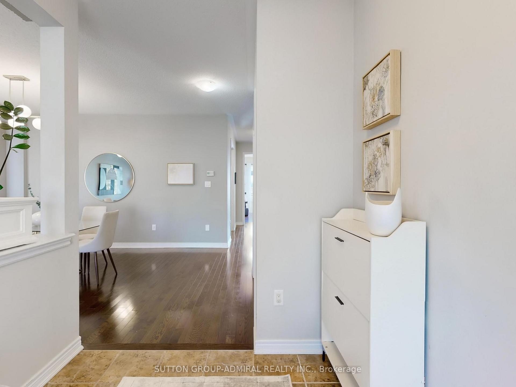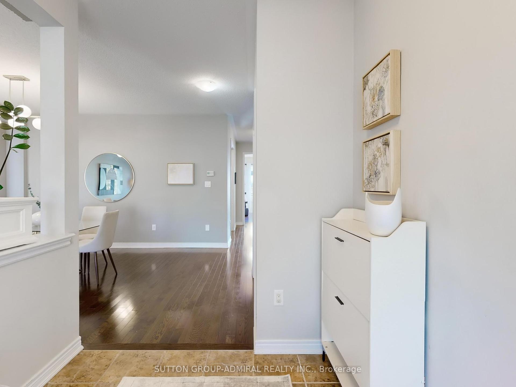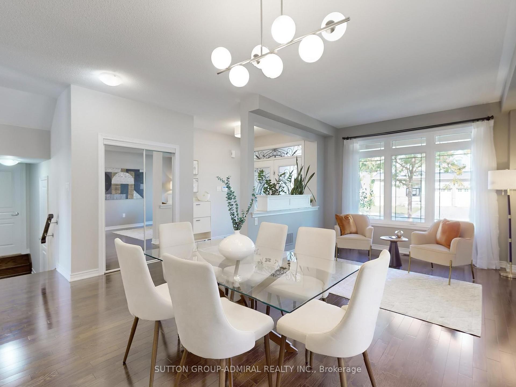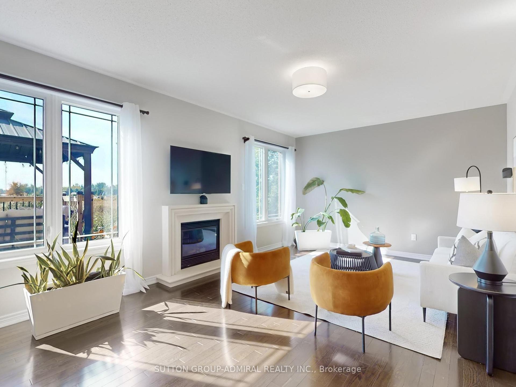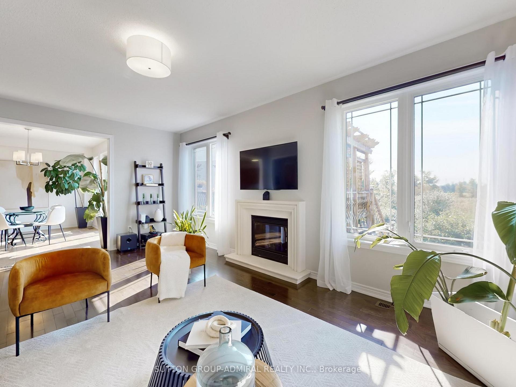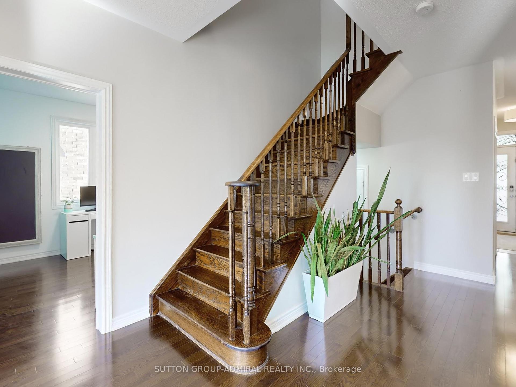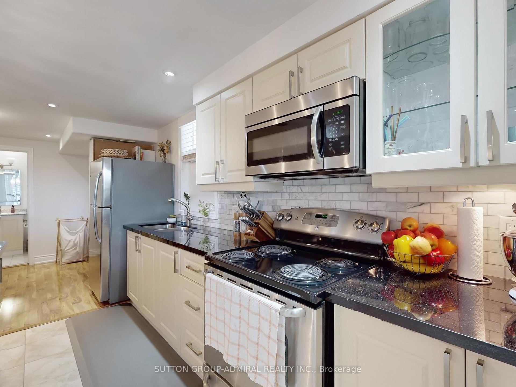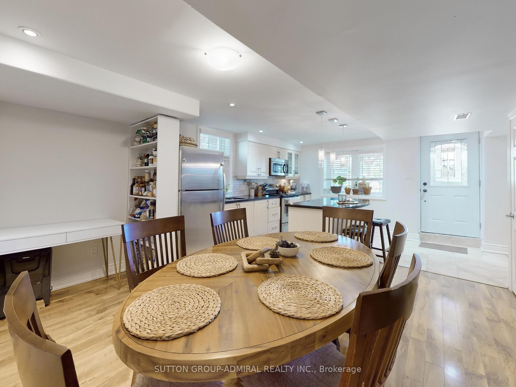$1,829,900
Available - For Sale
Listing ID: N9355532
25 Heather Dr , Richmond Hill, L4E 0N3, Ontario
| Welcome To 25 Heather Drive! Located In One Of The Most Sought After Neighborhoods, Oak Ridges! This Beautiful Detached Family Home Boasts Over 4,400 Sqft Of Living Space! Features 9 Ceilings, Gleaming Hardwood Floors, Gas Fireplace, Main Floor Office & Laundry As Well As Entry From Double Car Garage. This Backyard Oasis With A Huge Deck Is Great For Entertaining & Enjoying Backyard BBQ's & Enjoy The Tranquil Setting Backing Onto Conservation/Protected Land! Spacious Bedrooms, 5 Piece Ensuite & Walk In Closet In Master, 4 Piece Ensuite & Walk In Closet In 2nd Bedroom, Jack & Jill In 3rd & 4th Bedrooms. Fully Finished Basement Apartment With Separate Walk Out Features Two Bedrooms, Living Room, Upgraded Kitchen With Centre Island & Stainless Steel Appliances, Above Grade Windows Allows For Lots Of Natural Light & Has It's Own Separate Laundry! Great Rental Income Potential Or In-Law Suite With Sperate Walk Out! Prestige Community With Serene Walking Trails In The Heart Of The Oak Ridges Moraine. Close To Bond Lake And Lake Wilcox. 10 Min Drive to King City Go Train, 20 Min Drive to Gormley Go Train. Easy Access to Hwy 400 & 404. Great Schools, Shopping & Much More!! |
| Extras: Fridge, Stove, Dishwasher, Washer & Dryer, All Electrical Light Fixtures, All Window Coverings. Basement Appliances: Fridge, stove, built in microwave, Washer & Dryer |
| Price | $1,829,900 |
| Taxes: | $6887.06 |
| Address: | 25 Heather Dr , Richmond Hill, L4E 0N3, Ontario |
| Lot Size: | 44.95 x 104.16 (Feet) |
| Directions/Cross Streets: | Bathurst St & King Rd |
| Rooms: | 12 |
| Rooms +: | 5 |
| Bedrooms: | 4 |
| Bedrooms +: | 2 |
| Kitchens: | 1 |
| Kitchens +: | 1 |
| Family Room: | Y |
| Basement: | Apartment, W/O |
| Property Type: | Detached |
| Style: | 2-Storey |
| Exterior: | Brick |
| Garage Type: | Attached |
| (Parking/)Drive: | Private |
| Drive Parking Spaces: | 2 |
| Pool: | None |
| Approximatly Square Footage: | 3000-3500 |
| Property Features: | Lake/Pond, Library, Park, Public Transit, School |
| Fireplace/Stove: | Y |
| Heat Source: | Gas |
| Heat Type: | Forced Air |
| Central Air Conditioning: | Central Air |
| Sewers: | Sewers |
| Water: | Municipal |
$
%
Years
This calculator is for demonstration purposes only. Always consult a professional
financial advisor before making personal financial decisions.
| Although the information displayed is believed to be accurate, no warranties or representations are made of any kind. |
| SUTTON GROUP-ADMIRAL REALTY INC. |
|
|

RAY NILI
Broker
Dir:
(416) 837 7576
Bus:
(905) 731 2000
Fax:
(905) 886 7557
| Virtual Tour | Book Showing | Email a Friend |
Jump To:
At a Glance:
| Type: | Freehold - Detached |
| Area: | York |
| Municipality: | Richmond Hill |
| Neighbourhood: | Oak Ridges |
| Style: | 2-Storey |
| Lot Size: | 44.95 x 104.16(Feet) |
| Tax: | $6,887.06 |
| Beds: | 4+2 |
| Baths: | 5 |
| Fireplace: | Y |
| Pool: | None |
Locatin Map:
Payment Calculator:


