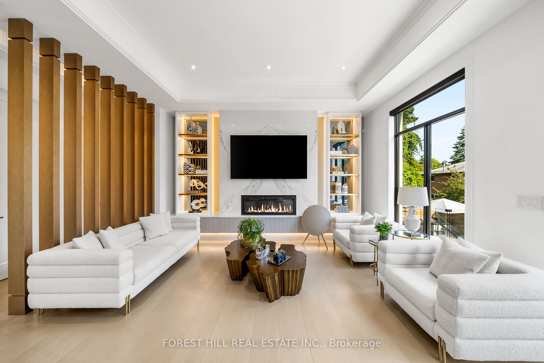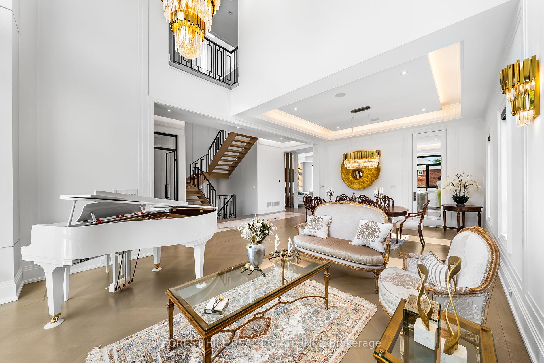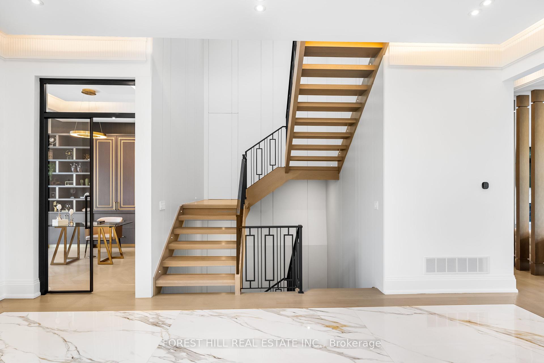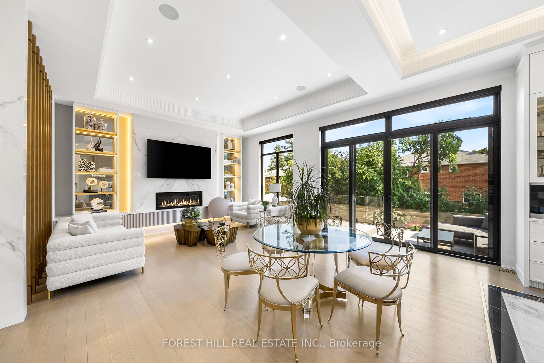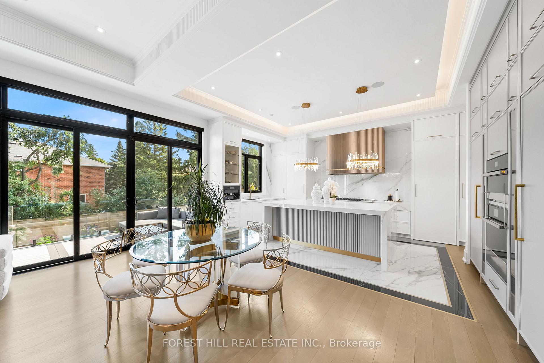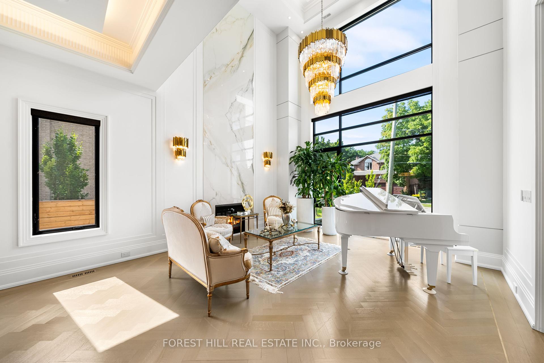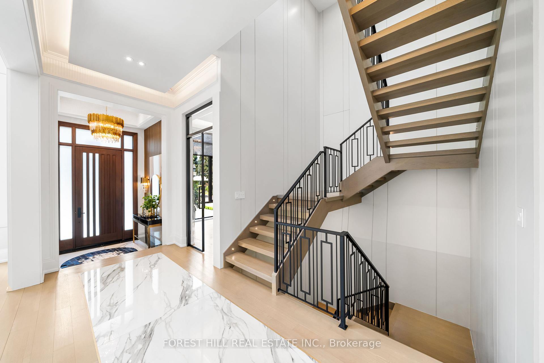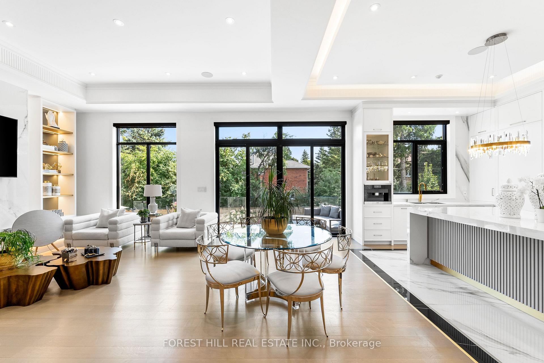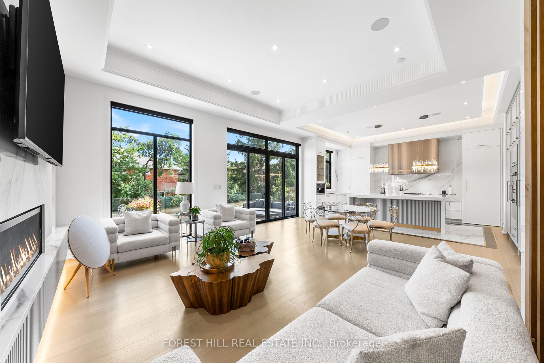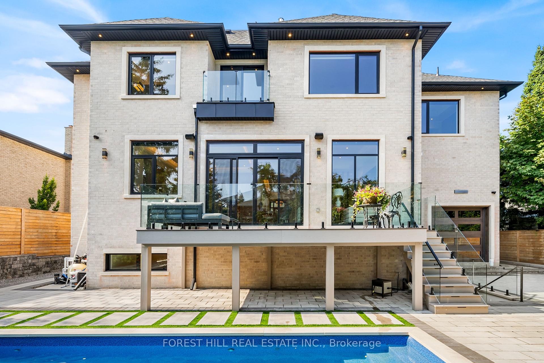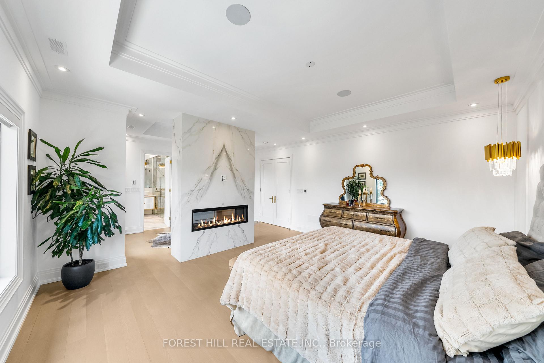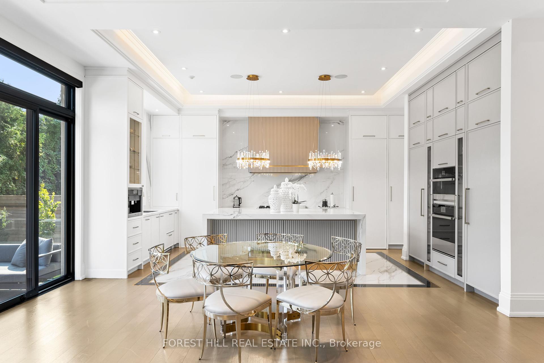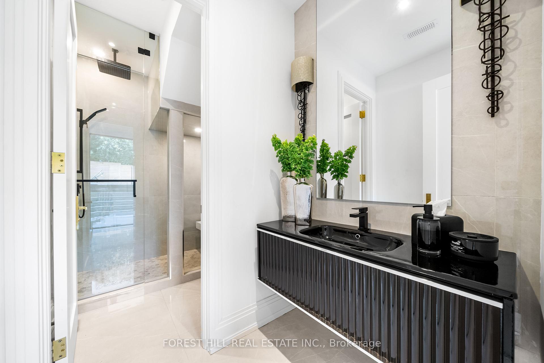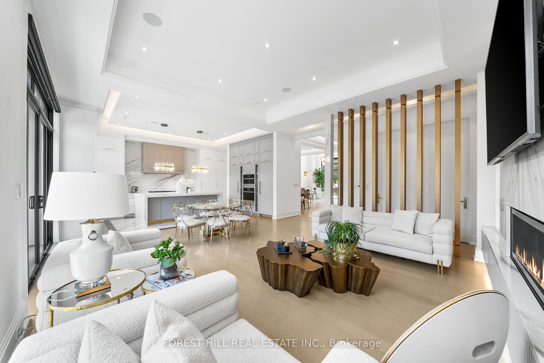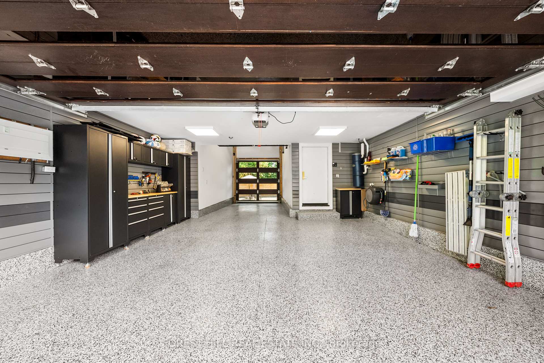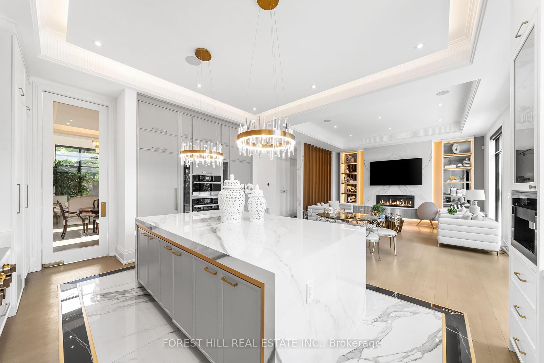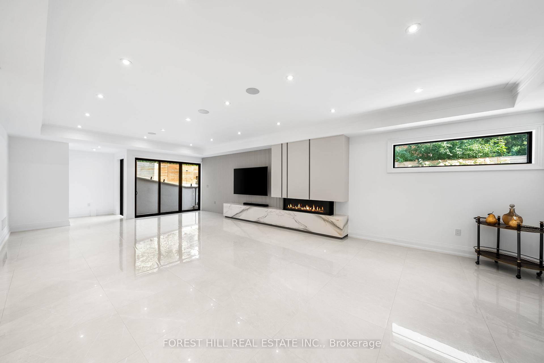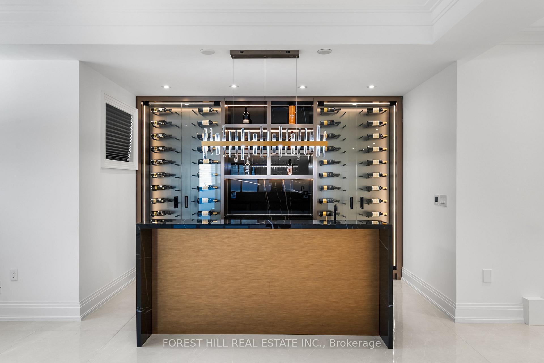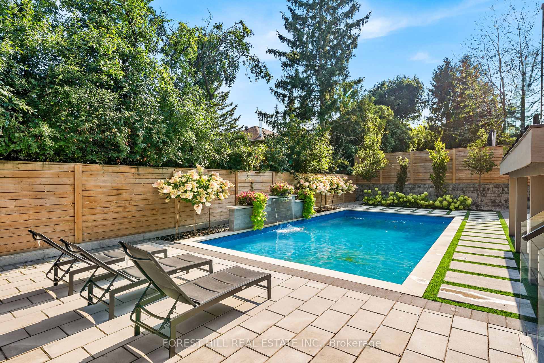$5,118,000
Available - For Sale
Listing ID: N10414088
390 Kerrybrook Dr , Richmond Hill, L4C 3R1, Ontario
| Welcome to this stunning luxury home situated on a large 70x120 ft lot, featuring a unique circular heated driveway and professionally landscaped grounds. Step inside to be greeted by soaring 22-ft ceilings in the living room, creating an open and airy feel. The main floor also offers a beautifully designed office with large windows, a formal dining room adjacent to the living space, and a gourmet kitchen equipped with built-in appliances and a spacious hidden pantry, adding a special touch to the home. Enjoy your morning coffee in the bright breakfast area with large windows overlooking the backyard oasis.The property boasts a hidden mezzanine guest suite, complete with its own ensuite and walk-in closet, offering privacy and a touch of intrigue. Every bedroom in this home is designed with its own ensuite, providing ultimate convenience and luxury. The primary suite is a true retreat, featuring a double-sided fireplace, an expansive walk-in closet, and a breathtaking ensuite bath.The fully finished basement is filled with natural light from large windows, and includes heated floors, a bar, and two additional washrooms. Outdoors, the home offers a beautiful swimming pool, BBQ facilities, and ample space for entertaining. The 3-car garage is equipped with a lift for extra storage, and there's even room to add an elevator to the home.This property is a perfect blend of luxury and comfort, offering everything you need for elegant living and entertaining. |
| Extras: Built by a reputable builder, the home has a practical layout. It's close to a hospital, pond, park & ravine, making it ideal for families. Positioned on the south side of the street, house is filled w natural light through large windows |
| Price | $5,118,000 |
| Taxes: | $17144.25 |
| Address: | 390 Kerrybrook Dr , Richmond Hill, L4C 3R1, Ontario |
| Lot Size: | 70.07 x 120.00 (Feet) |
| Directions/Cross Streets: | Yonge & Major MacKenzie Dr W |
| Rooms: | 11 |
| Rooms +: | 2 |
| Bedrooms: | 5 |
| Bedrooms +: | 1 |
| Kitchens: | 1 |
| Kitchens +: | 1 |
| Family Room: | Y |
| Basement: | Finished, Sep Entrance |
| Approximatly Age: | 0-5 |
| Property Type: | Detached |
| Style: | 2-Storey |
| Exterior: | Stone, Stucco/Plaster |
| Garage Type: | Built-In |
| (Parking/)Drive: | Circular |
| Drive Parking Spaces: | 6 |
| Pool: | Inground |
| Approximatly Age: | 0-5 |
| Property Features: | Golf, Hospital, Lake/Pond, Park |
| Fireplace/Stove: | Y |
| Heat Source: | Gas |
| Heat Type: | Forced Air |
| Central Air Conditioning: | Central Air |
| Elevator Lift: | N |
| Sewers: | Sewers |
| Water: | Municipal |
| Utilities-Hydro: | Y |
$
%
Years
This calculator is for demonstration purposes only. Always consult a professional
financial advisor before making personal financial decisions.
| Although the information displayed is believed to be accurate, no warranties or representations are made of any kind. |
| FOREST HILL REAL ESTATE INC. |
|
|

RAY NILI
Broker
Dir:
(416) 837 7576
Bus:
(905) 731 2000
Fax:
(905) 886 7557
| Virtual Tour | Book Showing | Email a Friend |
Jump To:
At a Glance:
| Type: | Freehold - Detached |
| Area: | York |
| Municipality: | Richmond Hill |
| Neighbourhood: | Mill Pond |
| Style: | 2-Storey |
| Lot Size: | 70.07 x 120.00(Feet) |
| Approximate Age: | 0-5 |
| Tax: | $17,144.25 |
| Beds: | 5+1 |
| Baths: | 8 |
| Fireplace: | Y |
| Pool: | Inground |
Locatin Map:
Payment Calculator:
