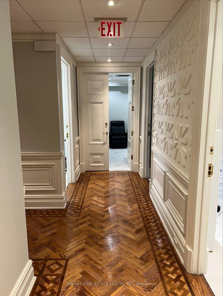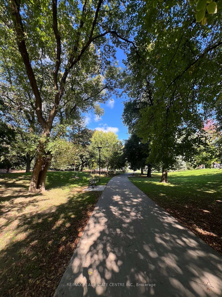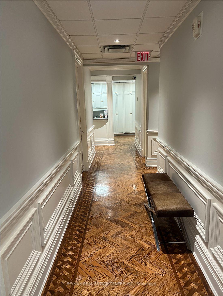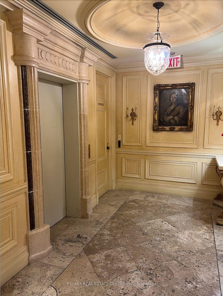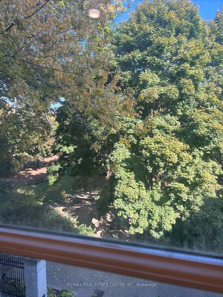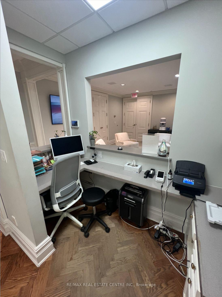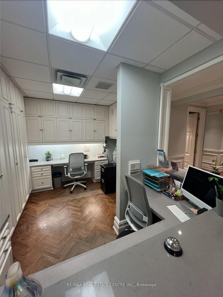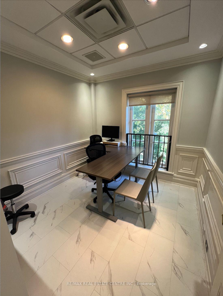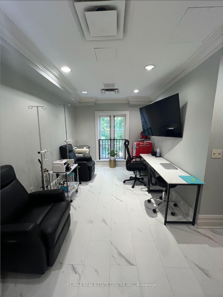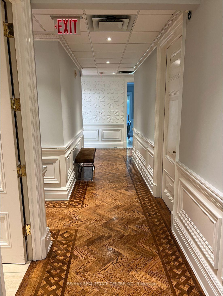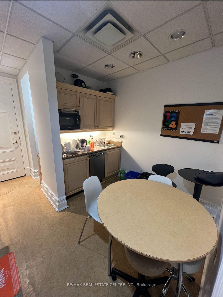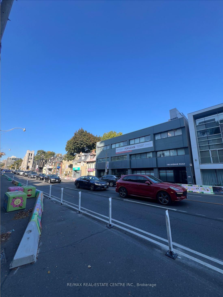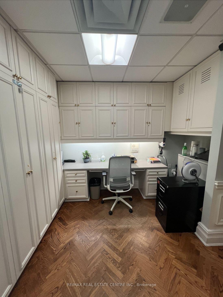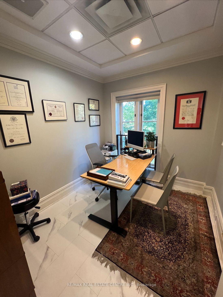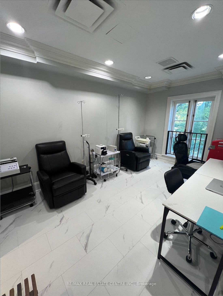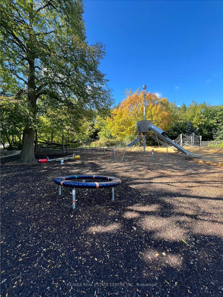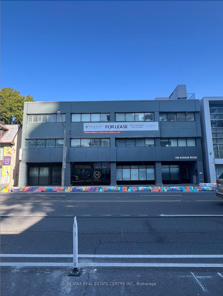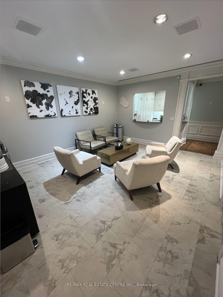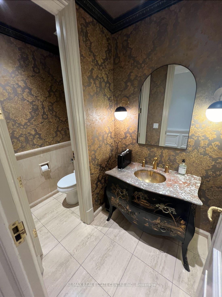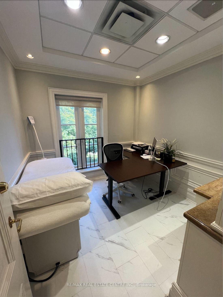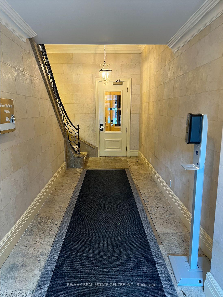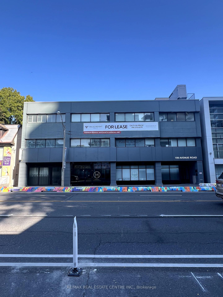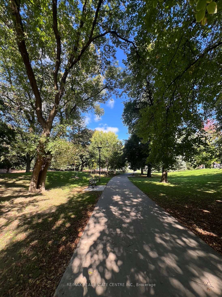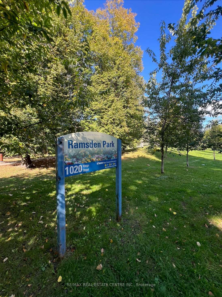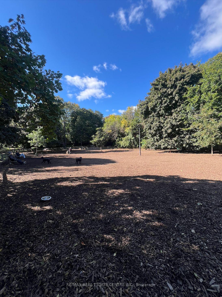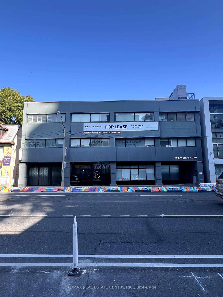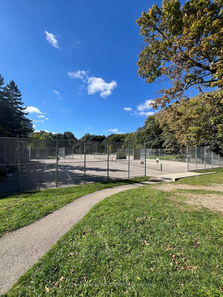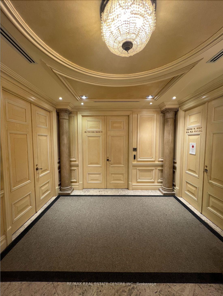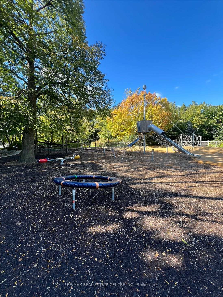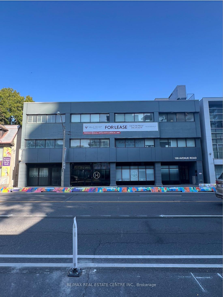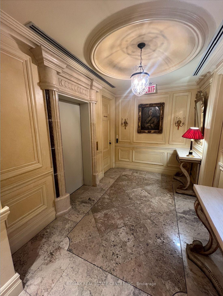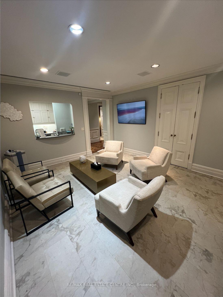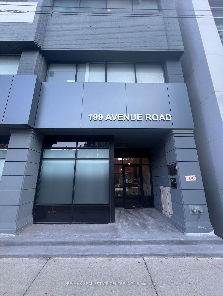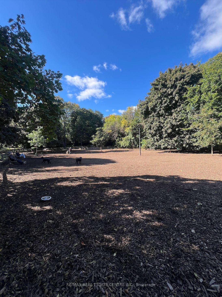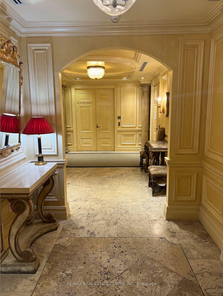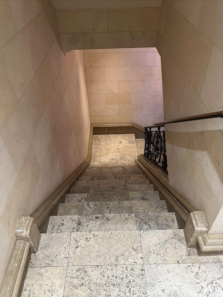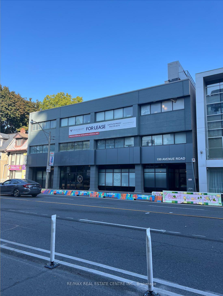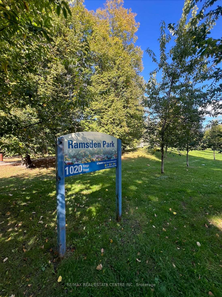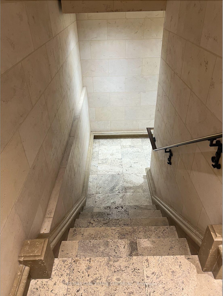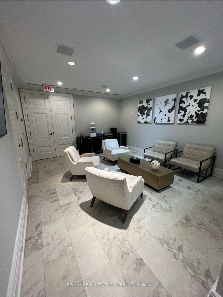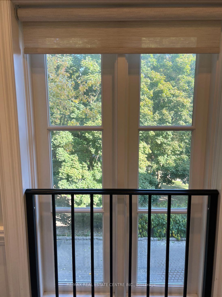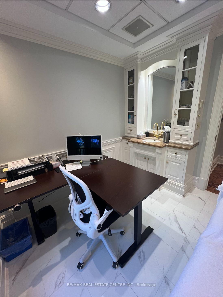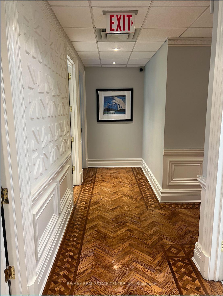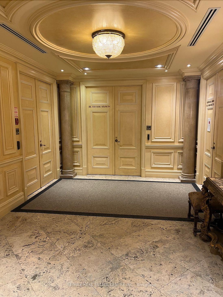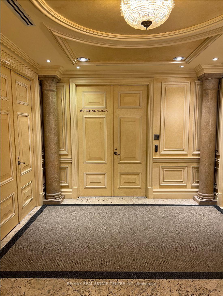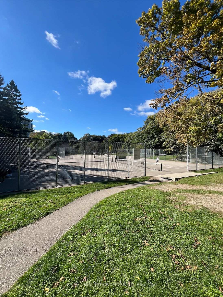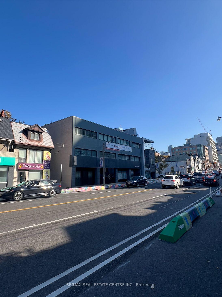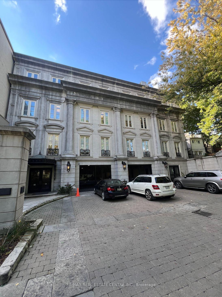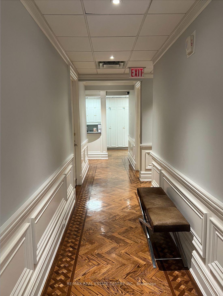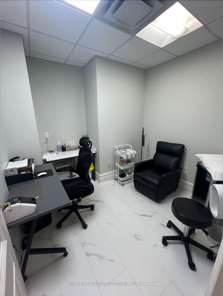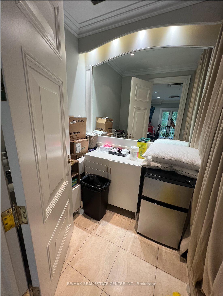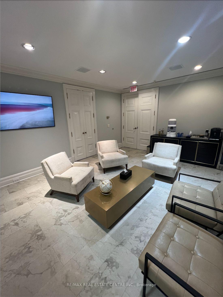$56
Available - For Sublease
Listing ID: C10415418
199 Avenue Rd , Unit 2B, Toronto, M5R 2J3, Ontario
| Welcome to a premier medical office that exemplifies sophistication and comfort. This fully built-out, high-end medical space is designed to impress both you and your patients. Bathed in natural light, each office features large windows that create an inviting atmosphere, complemented by an expansive and welcoming reception area.The office boasts immaculate finishes throughout, including upgraded flooring and recessed lighting that add an elegant touch. A private washroom for staff and patients ensures convenience and privacy, while access to a shared kitchen with another specialist enhances the collaborative environment. Custom wainscoting adds a refined aesthetic, making this space truly unique. Enjoy the benefit of one dedicated parking space, with ample free and paid street parking available within walking distance. Located at the intersection of Avenue Rd and Davenport, this office offers excellent street exposure and the opportunity to develop referral synergies with fellow specialist physicians in the building. Plus, you will be just a short walk from Ramsden Park, perfect for staff breaks or outdoor lunches with amenities like tennis and basketball courts.This impeccably maintained building not only provides a stunning backdrop for your practice but also leaves a lasting impression on your patients. Dont miss the chance to elevate your practice in this exquisite setting! Finally, enjoy the benefit of having 1 exclusive parking spot in the building! --- (Sub-Tenant must take on the 1 exclusive underground parking spot at an additional cost of $250 per month + HST , which shall be on top of the lease price. Sub-Lease term up to Aug 31, 2028.) |
| Extras: Sub-Tenant must take on the 1 exclusive underground parking spot at an additional cost of $250 per month + HST , which shall be on top of the lease price. Sub-Lease term up to Aug 31, 2028. |
| Price | $56 |
| Minimum Rental Term: | 36 |
| Maximum Rental Term: | 36 |
| Taxes: | $28.68 |
| Tax Type: | T.M.I. |
| Occupancy by: | Tenant |
| Address: | 199 Avenue Rd , Unit 2B, Toronto, M5R 2J3, Ontario |
| Apt/Unit: | 2B |
| Postal Code: | M5R 2J3 |
| Province/State: | Ontario |
| Lot Size: | 400.00 x 400.00 (Feet) |
| Directions/Cross Streets: | Avenue Rd & Davenport Rd |
| Category: | Office |
| Use: | Medical/Dental |
| Building Percentage: | N |
| Total Area: | 1834.00 |
| Total Area Code: | Sq Ft |
| Office/Appartment Area: | 1834 |
| Office/Appartment Area Code: | Sq Ft |
| Area Influences: | Public Transit Rec Centre |
| Sprinklers: | Y |
| Heat Type: | Gas Forced Air Closd |
| Central Air Conditioning: | Y |
| Elevator Lift: | Public |
| Water: | Municipal |
$
%
Years
This calculator is for demonstration purposes only. Always consult a professional
financial advisor before making personal financial decisions.
| Although the information displayed is believed to be accurate, no warranties or representations are made of any kind. |
| RE/MAX REAL ESTATE CENTRE INC. |
|
|

RAY NILI
Broker
Dir:
(416) 837 7576
Bus:
(905) 731 2000
Fax:
(905) 886 7557
| Book Showing | Email a Friend |
Jump To:
At a Glance:
| Type: | Com - Office |
| Area: | Toronto |
| Municipality: | Toronto |
| Neighbourhood: | Annex |
| Lot Size: | 400.00 x 400.00(Feet) |
| Tax: | $28.68 |
Locatin Map:
Payment Calculator:
